1.708 ideas para cocinas con puertas de armario azules y salpicadero de azulejos de vidrio
Filtrar por
Presupuesto
Ordenar por:Popular hoy
1 - 20 de 1708 fotos
Artículo 1 de 3

The client requested a kitchen that would not only provide a great space to cook and enjoy family meals but one that would fit in with her unique design sense. An avid collector of contemporary art, she wanted something unexpected in her 100-year-old home in both color and finishes but still providing a great layout with improved lighting, storage, and superior cooking abilities. The existing kitchen was in a closed off space trapped between the family room and the living. If you were in the kitchen, you were isolated from the rest of the house. Making the kitchen an integrated part of the home was a paramount request.
Step one, remove the wall separating the kitchen from the other rooms in the home which allowed the new kitchen to become an integrated space instead of an isolation room for the cook. Next, we relocated the pantry access which was in the family room to the kitchen integrating a poorly used recess which had become a catch all area which did not provide any usable space for storage or working area. To add valuable function in the kitchen we began by capturing unused "cubbies", adding a walk-in pantry from the kitchen, increasing the storage lost to un-needed drop ceilings and bring light and design to the space with a new large awning window, improved lighting, and combining interesting finishes and colors to reflect the artistic attitude of the client.
A bathroom located above the kitchen had been leaking into the plaster ceiling for several years. That along with knob and tube wiring, rotted beams and a brick wall from the back of the fireplace in the adjacent living room all needed to be brought to code. The walls, ceiling and floors in this 100+ year old home were completely out of level and the room’s foot print could not be increased.
The choice of a Sub-Zero wolf product is a standard in my kitchen designs. The quality of the product, its manufacturing and commitment to food preservation is the reason I specify Sub Zero Wolf. For the cook top, the integrated line of the contemporary cooktop and the signature red knobs against the navy blue of the cabinets added to the design vibe of the kitchen. The cooking performance and the large continuous grate on the cooktop makes it an obvious choice for a cook looking for a great cook top with professional results in a more streamlined profile. We selected a Sharp microwave drawer for the island, an XO wine refrigerator, Bosch dishwasher and Kitchen Aid double convection wall ovens to round out the appliance package.
A recess created by the fireplace was outfitted with a cabinet which now holds small appliances within easy reach of my very petite client. Natural maple accents were used inside all the wall cabinets and repeated on the front of the hood and for the sliding door appliance cabinet and the floating shelves. This allows a brighter interior for the painted cabinets instead of the traditional same interior as exterior finish choice. The was an amazing transformation from the old to the new.
The final touches are the honey bronze hardware from Top Knobs, Mitzi pendants from Hudson Valley Lighting group,
a fabulous faucet from Brizo. To eliminate the old freestanding bottled water cooler, we specified a matching water filter faucet.

Ejemplo de cocina costera grande con fregadero encastrado, armarios estilo shaker, puertas de armario azules, encimera de mármol, salpicadero de azulejos de vidrio, suelo de madera clara, una isla, suelo gris y encimeras multicolor

Ejemplo de cocina contemporánea grande abierta con fregadero encastrado, armarios con paneles lisos, puertas de armario azules, encimera de acrílico, salpicadero metalizado, salpicadero de azulejos de vidrio, electrodomésticos negros, suelo de baldosas de porcelana, una isla, suelo gris y encimeras blancas

Brian Buettner
Modelo de cocina tradicional renovada grande con armarios estilo shaker, encimera de cuarzo compacto, salpicadero negro, salpicadero de azulejos de vidrio, electrodomésticos de acero inoxidable, una isla, encimeras blancas, fregadero bajoencimera, puertas de armario azules, suelo de madera en tonos medios y suelo gris
Modelo de cocina tradicional renovada grande con armarios estilo shaker, encimera de cuarzo compacto, salpicadero negro, salpicadero de azulejos de vidrio, electrodomésticos de acero inoxidable, una isla, encimeras blancas, fregadero bajoencimera, puertas de armario azules, suelo de madera en tonos medios y suelo gris

Miralis cabinets in white milk shake acrylic with a custom color high gloss lacquer
Countertops Pompeii quartz white lightning with Blanco diamond metallic grey sink and Blanco satin nickel faucet and soap dispenser. Ann Sacks backsplash tile
Sub-zero refrigerator
Wolf ovens and hood vent
Bosch dishwasher

Bret Gum for Cottages and Bungalows
Foto de cocina tradicional renovada grande con armarios con paneles empotrados, puertas de armario azules, encimera de cuarzo compacto, salpicadero gris, salpicadero de azulejos de vidrio, electrodomésticos blancos, suelo de baldosas de cerámica y una isla
Foto de cocina tradicional renovada grande con armarios con paneles empotrados, puertas de armario azules, encimera de cuarzo compacto, salpicadero gris, salpicadero de azulejos de vidrio, electrodomésticos blancos, suelo de baldosas de cerámica y una isla
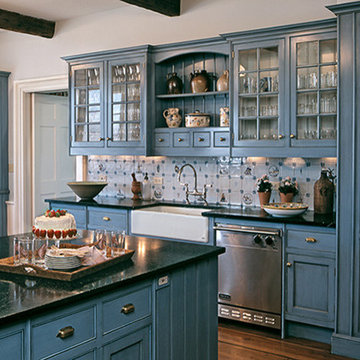
Horse Country Home
Ejemplo de cocina comedor tradicional con fregadero sobremueble, armarios con rebordes decorativos, puertas de armario azules, encimera de granito, salpicadero multicolor, salpicadero de azulejos de vidrio y electrodomésticos de acero inoxidable
Ejemplo de cocina comedor tradicional con fregadero sobremueble, armarios con rebordes decorativos, puertas de armario azules, encimera de granito, salpicadero multicolor, salpicadero de azulejos de vidrio y electrodomésticos de acero inoxidable

This is a two tone shaker style Kitchen with Hartforth Blue base units and Shadow White Tall units. This project required us to take down a wall making the kitchen a bigger open plan family room. This project has great detail from the Silestone worktop, combination of different handles, tongue and groove end panels and custom oak shelves.
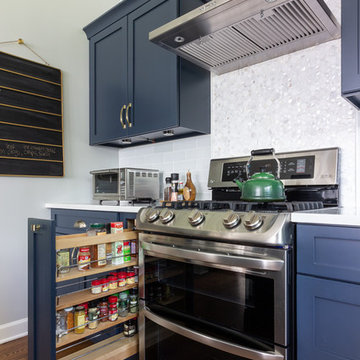
New kitchen featuring Hale Navy shaker cabinets.
Ejemplo de cocina clásica renovada con fregadero bajoencimera, armarios estilo shaker, puertas de armario azules, encimera de cuarzo compacto, salpicadero azul, salpicadero de azulejos de vidrio, electrodomésticos de acero inoxidable, suelo de madera oscura, una isla, suelo marrón y encimeras blancas
Ejemplo de cocina clásica renovada con fregadero bajoencimera, armarios estilo shaker, puertas de armario azules, encimera de cuarzo compacto, salpicadero azul, salpicadero de azulejos de vidrio, electrodomésticos de acero inoxidable, suelo de madera oscura, una isla, suelo marrón y encimeras blancas
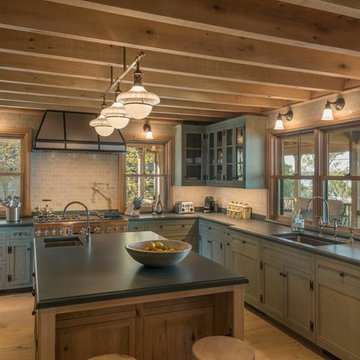
Ejemplo de cocinas en L rural grande abierta con salpicadero beige, salpicadero de azulejos de vidrio, electrodomésticos de acero inoxidable, suelo de madera clara, una isla, fregadero bajoencimera, armarios estilo shaker, puertas de armario azules y suelo beige
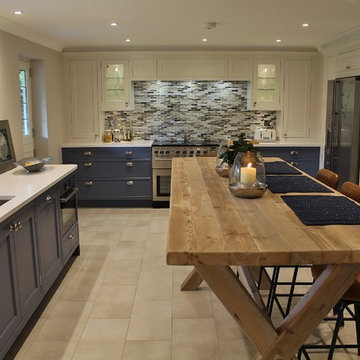
Foto de cocina tradicional renovada de tamaño medio con fregadero encastrado, armarios estilo shaker, puertas de armario azules, encimera de cuarcita, salpicadero multicolor, salpicadero de azulejos de vidrio, electrodomésticos de acero inoxidable, suelo de baldosas de cerámica y una isla
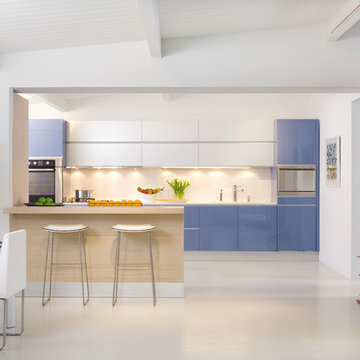
Photography by Rick Seczechowski
Diseño de cocina actual abierta con armarios con paneles lisos, puertas de armario azules, fregadero de doble seno, encimera de cuarzo compacto, salpicadero blanco, salpicadero de azulejos de vidrio, electrodomésticos de acero inoxidable, suelo de baldosas de porcelana, una isla, suelo beige y encimeras blancas
Diseño de cocina actual abierta con armarios con paneles lisos, puertas de armario azules, fregadero de doble seno, encimera de cuarzo compacto, salpicadero blanco, salpicadero de azulejos de vidrio, electrodomésticos de acero inoxidable, suelo de baldosas de porcelana, una isla, suelo beige y encimeras blancas

Space is what this family of four needed. Not just space, but a fun space where they could cook together, and have room to play. Design Studio West - Adriana Cordero
The three different colored cabinets and 2 different door styles give this kitchen a fun and inviting feel.
Design Studio West - Adriana Cordero

Cabinets: Norcraft Cabinets Pivot Series - Colors: White & Rainstorm
Countertops: Silestone - Color: Pietra
Backsplash: SOHO Studio - Glass Tile - Color: New Bev Bricks Dusk
Flooring: IWT_Tesoro - Luxwood - Color: Driftwood Grey
Designed by Noelle Garrison
Installation by J&J Carpet One Floor and Home
Photography by Trish Figari, LLC

This “before” Manhattan kitchen was featured in Traditional Home in 1992 having traditional cherry cabinets and polished-brass hardware. Twenty-three years later it was featured again, having been redesigned by Bilotta designer RitaLuisa Garces, this time as a less ornate space, a more streamlined, cleaner look that is popular today. Rita reconfigured the kitchen using the same space but with a more practical flow and added light. The new “after” kitchen features recessed panel Rutt Handcrafted Cabinetry in a blue finish with materials that have reflective qualities. These materials consist of glass mosaic tile backsplash from Artistic Tile, a Bridge faucet in polished nickel from Barber Wilsons & Co, Franke stainless-steel sink, porcelain floor tiles with a bronze glaze and polished blue granite countertops. When the kitchen was reconfigured they moved the eating niche and added a tinted mirror backsplash to reflect the light as well. To read more about this kitchen renovation please visit http://bilotta.com/says/traditional-home-february-2015/
Photo Credit: John Bessler (for Traditional Home)
Designer: Ritauisa Garcés in collaboration with Tabitha Tepe

This Cape Cod house on Hyannis Harbor was designed to capture the views of the harbor. Coastal design elements such as ship lap, compass tile, and muted coastal colors come together to create an ocean feel.
Photography: Joyelle West
Designer: Christine Granfield
Kitchen Designer: Donna Gavin

Diseño de cocina clásica renovada grande con fregadero de un seno, armarios con rebordes decorativos, puertas de armario azules, encimera de cuarzo compacto, salpicadero blanco, salpicadero de azulejos de vidrio, electrodomésticos de acero inoxidable, suelo de madera oscura, dos o más islas, suelo marrón y encimeras beige
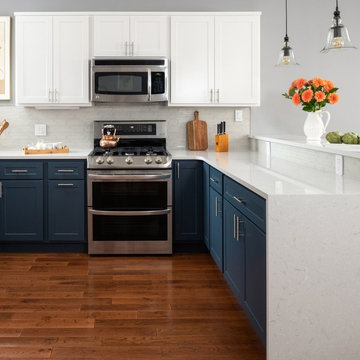
This chic blue and white kitchen remodel from Kitchen Magic features soft white Cambria Weybourne countertops in a waterfall edge for exceptional durability. Warm wood flooring, lower blue cabinets, and upper white cabinets complete the two-tone look. The quartz countertops are a maintenance free alternative to marble in this charming blue kitchen.
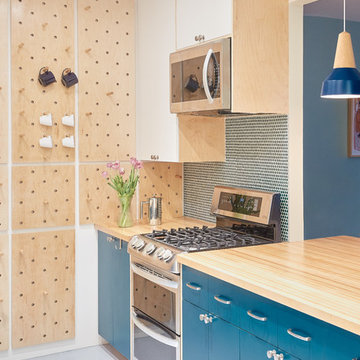
Perry Hall
Diseño de cocina actual sin isla con armarios con paneles lisos, puertas de armario azules, encimera de madera, salpicadero azul, salpicadero de azulejos de vidrio, electrodomésticos de acero inoxidable y suelo gris
Diseño de cocina actual sin isla con armarios con paneles lisos, puertas de armario azules, encimera de madera, salpicadero azul, salpicadero de azulejos de vidrio, electrodomésticos de acero inoxidable y suelo gris
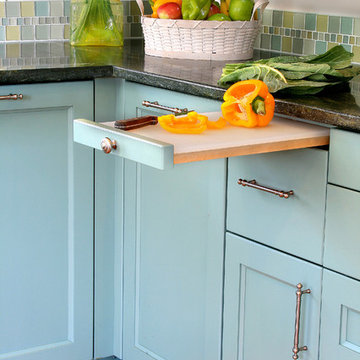
Pull out cutting board makes sandwich making easier than reaching over the counter. The cutting board has a removable top for easy cleaning.
Modelo de cocina de estilo americano de tamaño medio sin isla con fregadero bajoencimera, armarios con paneles empotrados, puertas de armario azules, encimera de granito, salpicadero multicolor, salpicadero de azulejos de vidrio, electrodomésticos de acero inoxidable y suelo de madera clara
Modelo de cocina de estilo americano de tamaño medio sin isla con fregadero bajoencimera, armarios con paneles empotrados, puertas de armario azules, encimera de granito, salpicadero multicolor, salpicadero de azulejos de vidrio, electrodomésticos de acero inoxidable y suelo de madera clara
1.708 ideas para cocinas con puertas de armario azules y salpicadero de azulejos de vidrio
1