1.531 ideas para cocinas con puertas de armario azules y puertas de cuarzo sintético
Filtrar por
Presupuesto
Ordenar por:Popular hoy
1 - 20 de 1531 fotos

Foto de cocina comedor actual grande con armarios con paneles lisos, suelo de madera clara, una isla, fregadero bajoencimera, puertas de armario azules, encimera de cuarcita, salpicadero blanco, puertas de cuarzo sintético, electrodomésticos con paneles y encimeras blancas

Utility room is hidden behind double kitchen doors
Modelo de cocinas en L contemporánea de tamaño medio abierta con fregadero bajoencimera, armarios con paneles lisos, puertas de armario azules, encimera de cuarcita, salpicadero blanco, puertas de cuarzo sintético, electrodomésticos negros, suelo de madera en tonos medios, una isla y encimeras blancas
Modelo de cocinas en L contemporánea de tamaño medio abierta con fregadero bajoencimera, armarios con paneles lisos, puertas de armario azules, encimera de cuarcita, salpicadero blanco, puertas de cuarzo sintético, electrodomésticos negros, suelo de madera en tonos medios, una isla y encimeras blancas
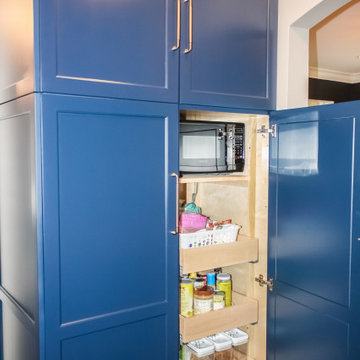
Imagen de cocina ecléctica con encimera de cuarzo compacto, electrodomésticos de acero inoxidable, suelo de madera en tonos medios, encimeras blancas, despensa, fregadero bajoencimera, puertas de armario azules, salpicadero blanco y puertas de cuarzo sintético
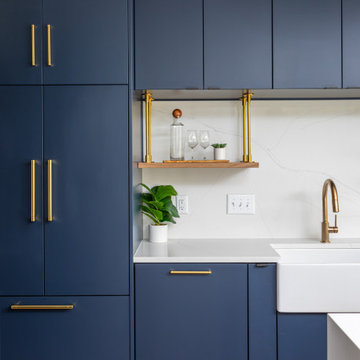
We love the look of the panel ready fridge units; they fit seamlessly into the space allowing the other items to stand out!
Imagen de cocina actual de tamaño medio con fregadero sobremueble, armarios con paneles lisos, puertas de armario azules, encimera de cuarcita, salpicadero blanco, puertas de cuarzo sintético, electrodomésticos con paneles, suelo de madera en tonos medios, una isla, suelo marrón y encimeras blancas
Imagen de cocina actual de tamaño medio con fregadero sobremueble, armarios con paneles lisos, puertas de armario azules, encimera de cuarcita, salpicadero blanco, puertas de cuarzo sintético, electrodomésticos con paneles, suelo de madera en tonos medios, una isla, suelo marrón y encimeras blancas

Ejemplo de cocinas en L tradicional renovada sin isla con puertas de armario azules, salpicadero blanco, encimeras blancas, despensa, fregadero bajoencimera, armarios con paneles con relieve, encimera de cuarzo compacto, puertas de cuarzo sintético, electrodomésticos de acero inoxidable, suelo de madera en tonos medios y suelo marrón

Ejemplo de cocina clásica renovada grande con fregadero de doble seno, armarios estilo shaker, puertas de armario azules, encimera de acrílico, salpicadero blanco, puertas de cuarzo sintético, electrodomésticos de acero inoxidable, suelo de madera clara, una isla, suelo marrón, encimeras blancas y vigas vistas
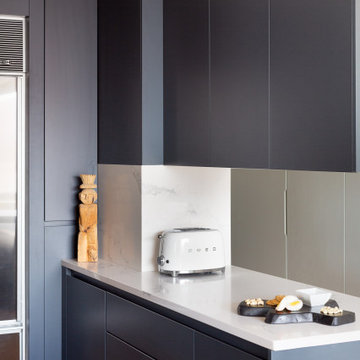
This kitchen as dated and ugly. I tend to not use strong words for any space, but there is no other way to describe the befores of this space. I cleaned it all up to start with while seeing some of the bones I wanted to use. I added a massive new island, making room for a wine fridge and a microwave. I created a new ceiling plan with recessed lighting and while it was tempting to do island pendants, my vision was to keep the view unobstructed.
Here we get a view of the entry foyer beyond the kitchen with new custom doors.

Liadesign
Modelo de cocina actual pequeña cerrada sin isla con fregadero de doble seno, armarios con paneles lisos, puertas de armario azules, encimera de cuarzo compacto, salpicadero blanco, puertas de cuarzo sintético, electrodomésticos de acero inoxidable, suelo de azulejos de cemento, suelo verde, encimeras blancas y bandeja
Modelo de cocina actual pequeña cerrada sin isla con fregadero de doble seno, armarios con paneles lisos, puertas de armario azules, encimera de cuarzo compacto, salpicadero blanco, puertas de cuarzo sintético, electrodomésticos de acero inoxidable, suelo de azulejos de cemento, suelo verde, encimeras blancas y bandeja

Diseño de cocinas en L minimalista grande abierta con fregadero bajoencimera, armarios estilo shaker, puertas de armario azules, encimera de cuarzo compacto, salpicadero blanco, puertas de cuarzo sintético, electrodomésticos con paneles, suelo de madera clara, una isla, suelo marrón y encimeras blancas
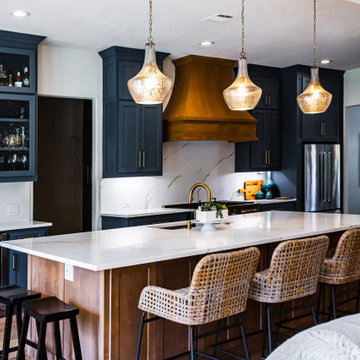
Ejemplo de cocina lineal clásica renovada de tamaño medio abierta con fregadero bajoencimera, armarios estilo shaker, encimera de cuarzo compacto, electrodomésticos de acero inoxidable, suelo de madera en tonos medios, una isla, encimeras blancas, puertas de armario azules, salpicadero blanco y puertas de cuarzo sintético

Foto de cocina tradicional de tamaño medio con fregadero encastrado, armarios estilo shaker, puertas de armario azules, encimera de cuarzo compacto, salpicadero amarillo, puertas de cuarzo sintético, electrodomésticos blancos, suelo de madera clara, una isla, suelo blanco y encimeras amarillas
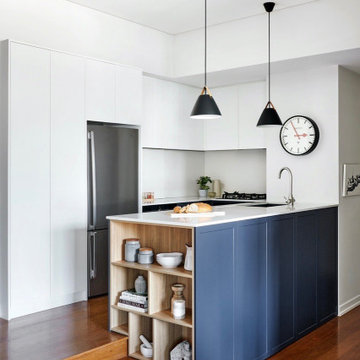
Diseño de cocinas en U actual de tamaño medio abierto con fregadero bajoencimera, armarios estilo shaker, puertas de armario azules, encimera de cuarzo compacto, salpicadero blanco, puertas de cuarzo sintético, electrodomésticos de acero inoxidable, suelo de madera en tonos medios, península, suelo marrón y encimeras blancas

The new owners of this 1974 Post and Beam home originally contacted us for help furnishing their main floor living spaces. But it wasn’t long before these delightfully open minded clients agreed to a much larger project, including a full kitchen renovation. They were looking to personalize their “forever home,” a place where they looked forward to spending time together entertaining friends and family.
In a bold move, we proposed teal cabinetry that tied in beautifully with their ocean and mountain views and suggested covering the original cedar plank ceilings with white shiplap to allow for improved lighting in the ceilings. We also added a full height panelled wall creating a proper front entrance and closing off part of the kitchen while still keeping the space open for entertaining. Finally, we curated a selection of custom designed wood and upholstered furniture for their open concept living spaces and moody home theatre room beyond.
This project is a Top 5 Finalist for Western Living Magazine's 2021 Home of the Year.

This modern farmhouse kitchen features a beautiful combination of Navy Blue painted and gray stained Hickory cabinets that’s sure to be an eye-catcher. The elegant “Morel” stain blends and harmonizes the natural Hickory wood grain while emphasizing the grain with a subtle gray tone that beautifully coordinated with the cool, deep blue paint.
The “Gale Force” SW 7605 blue paint from Sherwin-Williams is a stunning deep blue paint color that is sophisticated, fun, and creative. It’s a stunning statement-making color that’s sure to be a classic for years to come and represents the latest in color trends. It’s no surprise this beautiful navy blue has been a part of Dura Supreme’s Curated Color Collection for several years, making the top 6 colors for 2017 through 2020.
Beyond the beautiful exterior, there is so much well-thought-out storage and function behind each and every cabinet door. The two beautiful blue countertop towers that frame the modern wood hood and cooktop are two intricately designed larder cabinets built to meet the homeowner’s exact needs.
The larder cabinet on the left is designed as a beverage center with apothecary drawers designed for housing beverage stir sticks, sugar packets, creamers, and other misc. coffee and home bar supplies. A wine glass rack and shelves provides optimal storage for a full collection of glassware while a power supply in the back helps power coffee & espresso (machines, blenders, grinders and other small appliances that could be used for daily beverage creations. The roll-out shelf makes it easier to fill clean and operate each appliance while also making it easy to put away. Pocket doors tuck out of the way and into the cabinet so you can easily leave open for your household or guests to access, but easily shut the cabinet doors and conceal when you’re ready to tidy up.
Beneath the beverage center larder is a drawer designed with 2 layers of multi-tasking storage for utensils and additional beverage supplies storage with space for tea packets, and a full drawer of K-Cup storage. The cabinet below uses powered roll-out shelves to create the perfect breakfast center with power for a toaster and divided storage to organize all the daily fixings and pantry items the household needs for their morning routine.
On the right, the second larder is the ultimate hub and center for the homeowner’s baking tasks. A wide roll-out shelf helps store heavy small appliances like a KitchenAid Mixer while making them easy to use, clean, and put away. Shelves and a set of apothecary drawers help house an assortment of baking tools, ingredients, mixing bowls and cookbooks. Beneath the counter a drawer and a set of roll-out shelves in various heights provides more easy access storage for pantry items, misc. baking accessories, rolling pins, mixing bowls, and more.
The kitchen island provides a large worktop, seating for 3-4 guests, and even more storage! The back of the island includes an appliance lift cabinet used for a sewing machine for the homeowner’s beloved hobby, a deep drawer built for organizing a full collection of dishware, a waste recycling bin, and more!
All and all this kitchen is as functional as it is beautiful!
Request a FREE Dura Supreme Brochure Packet:
http://www.durasupreme.com/request-brochure
Find a Dura Supreme Showroom near you at:
https://www.durasupreme.com/find-a-showroom/

For the island, we added hidden cupboard space under the seating area, for the seldom used items. Also, incorporating a drawer with a double plug and USB point. Hiding unsightly cables with the ease of charging at the same time. To complement the curved island top, we mirrored this on the ceiling to enhance a softness to the design.
To eradicate the need of an overhead extractor fan, we used a Bora Pure recirculation extractor hob. The optimal airflow offers reduced noise when used and all odours are immediately captured at surface height. Perfect when entertaining.

Large airy open plan kitchen, flooded with natural light opening onto the garden. Hand made timber units, with feature copper lights, antique timber floor and window seat.

Imagen de cocinas en L de estilo de casa de campo grande con fregadero de un seno, armarios con paneles con relieve, puertas de armario azules, encimera de cuarcita, salpicadero blanco, puertas de cuarzo sintético, electrodomésticos de acero inoxidable, suelo de madera clara, una isla, suelo marrón, encimeras azules y machihembrado
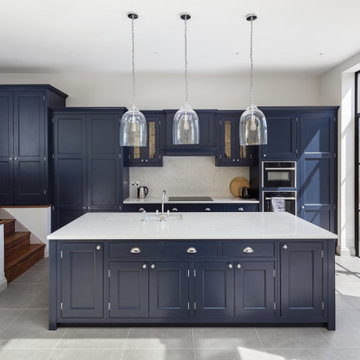
We love symmetry and this kitchen is no different. The mezzanine level is the utility area with coat storage. The lower lever is for the kitchen unit, with a double larder at the left-hand end which are balanced out by the ovens and a tall integrated fridge in the right-hand end. The hob is centred in the middle with an extractor above and glazed wall cabinet on either side. The cabinet colour is Basalt by Little Greene and the handles are the Cotswold Mushroom Knob and the Cotswold Drawer Pull in polished chrome. Both the worktops and the splashback are Lyra quartz by Silestone.

Liadesign
Ejemplo de cocinas en U contemporáneo pequeño abierto sin isla con fregadero de un seno, armarios con paneles lisos, puertas de armario azules, encimera de cuarzo compacto, salpicadero beige, puertas de cuarzo sintético, electrodomésticos de acero inoxidable, suelo de madera clara, encimeras beige y bandeja
Ejemplo de cocinas en U contemporáneo pequeño abierto sin isla con fregadero de un seno, armarios con paneles lisos, puertas de armario azules, encimera de cuarzo compacto, salpicadero beige, puertas de cuarzo sintético, electrodomésticos de acero inoxidable, suelo de madera clara, encimeras beige y bandeja
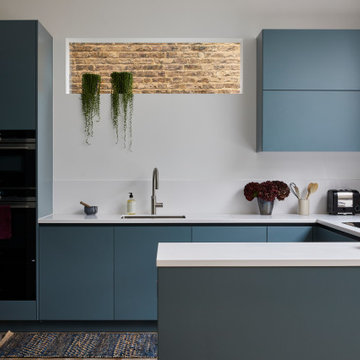
We designed the kitchen in conjunction with the open plan dining and low level seating areas, so that it would be a sociable and light space for cooking and entertaining. The blue green kitchen units contrast with the white Corian worktop & splash back, giving the space a simple, contemporary feel.
1.531 ideas para cocinas con puertas de armario azules y puertas de cuarzo sintético
1