2.087 ideas para cocinas con fregadero integrado y puertas de armario azules
Filtrar por
Presupuesto
Ordenar por:Popular hoy
1 - 20 de 2087 fotos

Dining area in coastal home with rattan textures and sideboard with scallop detail
Foto de cocinas en L marinera grande abierta con fregadero integrado, armarios estilo shaker, puertas de armario azules, encimera de laminado, salpicadero verde, salpicadero de azulejos de cerámica, electrodomésticos negros, suelo laminado, una isla y encimeras grises
Foto de cocinas en L marinera grande abierta con fregadero integrado, armarios estilo shaker, puertas de armario azules, encimera de laminado, salpicadero verde, salpicadero de azulejos de cerámica, electrodomésticos negros, suelo laminado, una isla y encimeras grises

This bespoke ‘Heritage’ hand-painted oak kitchen by Mowlem & Co pays homage to classical English design principles, reinterpreted for a contemporary lifestyle. Created for a period family home in a former rectory in Sussex, the design features a distinctive free-standing island unit in an unframed style, painted in Farrow & Ball’s ‘Railings’ shade and fitted with Belgian Fossil marble worktops.
At one end of the island a reclaimed butchers block has been fitted (with exposed bolts as an accent feature) to serve as both a chopping block and preparation area and an impromptu breakfast bar when needed. Distressed wicker bar stools add to the charming ambience of this warm and welcoming scheme. The framed fitted cabinetry, full height along one wall, are painted in Farrow & Ball ‘Purbeck Stone’ and feature solid oak drawer boxes with dovetail joints to their beautifully finished interiors, which house ample, carefully customised storage.
Full of character, from the elegant proportions to the finest details, the scheme includes distinctive latch style handles and a touch of glamour on the form of a sliver leaf glass splashback, and industrial style pendant lamps with copper interiors for a warm, golden glow.
Appliances for family that loves to cook include a powerful Westye range cooker, a generous built-in Gaggenau fridge freezer and dishwasher, a bespoke Westin extractor, a Quooker boiling water tap and a KWC Inox spray tap over a Sterling stainless steel sink.
Designer Jane Stewart says, “The beautiful old rectory building itself was a key inspiration for the design, which needed to have full contemporary functionality while honouring the architecture and personality of the property. We wanted to pay homage to influences such as the Arts & Crafts movement and Lutyens while making this a unique scheme tailored carefully to the needs and tastes of a busy modern family.”

A screen porch off the kitchen serves as a natural extension of the interior of the home, allowing the family to take full advantage of Minnesota’s fleeting summer season. A large Marvin sliding door seamlessly connects inside and out, turning the porch into the family’s outdoor living room.
Given the extremely variable Minnesota climate, framing the lake views in energy efficient glass was a priority. Minnesota made Marvin windows and doors throughout the home allowed Rehkamp Larson to design a building envelope that delivers maximum amounts of glass and energy efficiency without compromising either.
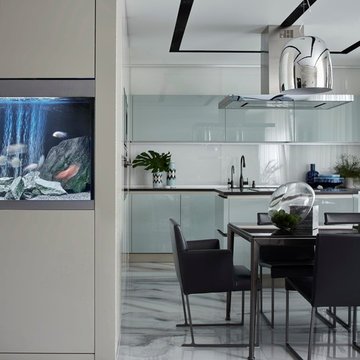
Designer: Ivan Pozdnyakov
Foto: Sergey Ananiev
Diseño de cocina comedor lineal actual grande con fregadero integrado, armarios con paneles lisos, puertas de armario azules, encimera de acrílico, salpicadero blanco, salpicadero de azulejos de vidrio, electrodomésticos negros, suelo de baldosas de porcelana y una isla
Diseño de cocina comedor lineal actual grande con fregadero integrado, armarios con paneles lisos, puertas de armario azules, encimera de acrílico, salpicadero blanco, salpicadero de azulejos de vidrio, electrodomésticos negros, suelo de baldosas de porcelana y una isla
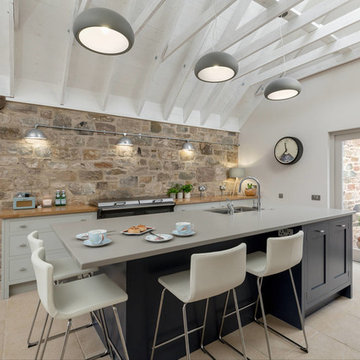
Electric conduits were run on the original stone wall for electrical sockets and lighting above the worktops and Everhot cooker. Exterior lighting was chosen in a steel finish.
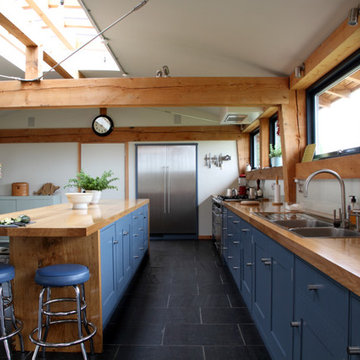
Award winning, this new-build won Best Timber Frame and Best Interior 2012 and it's easy to see why.
A modern open plan interior with an abundance of glass, timber and metalwork, our clients chose the simple Baker & Baker ‘Shaker’ design for the kitchen cabinetry.
Dark grey paintwork and brushed steel fittings go together beautifully with the solid oak worktops and dark stone floor.
A long narrow island with breakfast bar runs parallel to the wall cabinets and a built in fridge freezer cupboard with steel clad doors adds to the overall contemporary feel

Modelo de cocina comedor retro grande con fregadero integrado, puertas de armario azules, encimera de cuarcita, salpicadero gris, salpicadero de azulejos de cerámica, electrodomésticos de acero inoxidable, suelo de madera clara, una isla, suelo beige y encimeras grises

Diseño de cocina clásica renovada de tamaño medio con fregadero integrado, armarios estilo shaker, puertas de armario azules, encimera de cuarcita, salpicadero blanco, salpicadero de azulejos de cerámica, electrodomésticos negros, suelo vinílico, península, suelo gris y encimeras blancas

Imagen de cocina tradicional renovada extra grande con fregadero integrado, armarios con puertas mallorquinas, puertas de armario azules, encimera de cuarzo compacto, salpicadero blanco, salpicadero de azulejos de piedra, electrodomésticos de acero inoxidable, suelo de madera clara, una isla, suelo beige, encimeras blancas y madera

фотограф Наталия Кирьянова
Modelo de cocinas en U mediterráneo de tamaño medio cerrado sin isla con encimera de acrílico, salpicadero multicolor, salpicadero de azulejos de cerámica, electrodomésticos blancos, suelo de baldosas de cerámica, suelo multicolor, encimeras blancas, armarios con paneles empotrados, puertas de armario azules y fregadero integrado
Modelo de cocinas en U mediterráneo de tamaño medio cerrado sin isla con encimera de acrílico, salpicadero multicolor, salpicadero de azulejos de cerámica, electrodomésticos blancos, suelo de baldosas de cerámica, suelo multicolor, encimeras blancas, armarios con paneles empotrados, puertas de armario azules y fregadero integrado
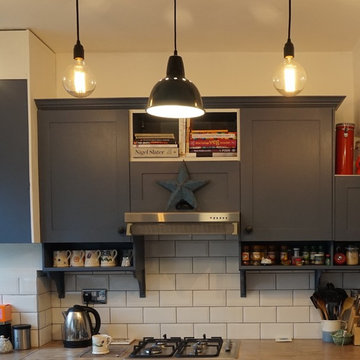
Diane Harvey-White
Ejemplo de cocina ecléctica pequeña sin isla con fregadero integrado, armarios estilo shaker, puertas de armario azules, encimera de madera, salpicadero blanco, electrodomésticos de acero inoxidable, suelo de madera oscura y salpicadero de azulejos tipo metro
Ejemplo de cocina ecléctica pequeña sin isla con fregadero integrado, armarios estilo shaker, puertas de armario azules, encimera de madera, salpicadero blanco, electrodomésticos de acero inoxidable, suelo de madera oscura y salpicadero de azulejos tipo metro
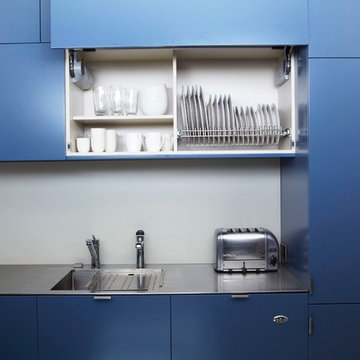
I have added electronic lift systems to the Aventos single fronted Hi Lift Doors.
Touch to open and press the small black switch to close, effortless!
The matt opal fusion glass splashback is painted to match the wall colour to blurr the lines.
Jeff Hawkins Photography

A new side extension allows for a generous new kitchen with direct link to the garden. Big generous sliding doors allow for fluid movement between the interior and the exterior. A big roof light was designed to flood the space with natural light. An exposed beam crossed the roof light and ceiling and gave us the opportunity to express it with a nice vivid colour which gives personality to the space.
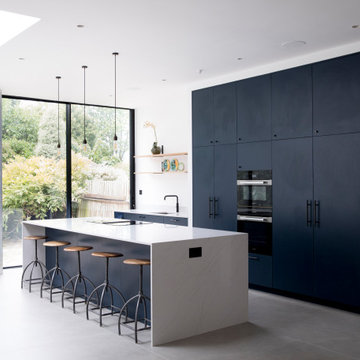
Foto de cocina actual extra grande abierta con fregadero integrado, armarios con paneles lisos, puertas de armario azules, encimera de cuarcita, suelo de azulejos de cemento, una isla, suelo gris, encimeras blancas, salpicadero blanco y electrodomésticos con paneles

For the island, we added hidden cupboard space under the seating area, for the seldom used items. Also, incorporating a drawer with a double plug and USB point. Hiding unsightly cables with the ease of charging at the same time. To complement the curved island top, we mirrored this on the ceiling to enhance a softness to the design.
To eradicate the need of an overhead extractor fan, we used a Bora Pure recirculation extractor hob. The optimal airflow offers reduced noise when used and all odours are immediately captured at surface height. Perfect when entertaining.
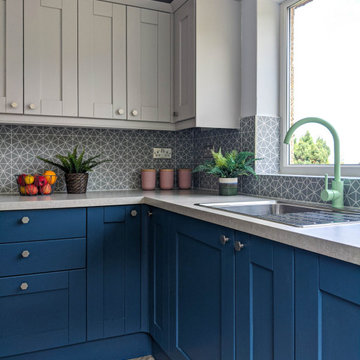
Shaker kitchen painted blue with green tap
Modelo de cocinas en L costera grande abierta con fregadero integrado, armarios estilo shaker, puertas de armario azules, encimera de laminado, salpicadero verde, salpicadero de azulejos de cerámica, electrodomésticos negros, suelo laminado, una isla y encimeras grises
Modelo de cocinas en L costera grande abierta con fregadero integrado, armarios estilo shaker, puertas de armario azules, encimera de laminado, salpicadero verde, salpicadero de azulejos de cerámica, electrodomésticos negros, suelo laminado, una isla y encimeras grises

Bilder von Markus Nilling | www.nilling.eu
Modelo de cocinas en U contemporáneo pequeño cerrado sin isla con fregadero integrado, armarios con paneles lisos, puertas de armario azules, salpicadero blanco, electrodomésticos negros, suelo beige y encimeras blancas
Modelo de cocinas en U contemporáneo pequeño cerrado sin isla con fregadero integrado, armarios con paneles lisos, puertas de armario azules, salpicadero blanco, electrodomésticos negros, suelo beige y encimeras blancas
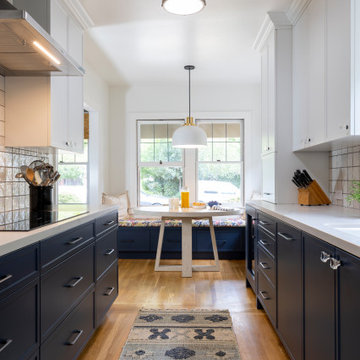
Foto de cocina tradicional renovada de tamaño medio cerrada sin isla con fregadero integrado, armarios estilo shaker, puertas de armario azules, encimera de cuarzo compacto, salpicadero blanco, salpicadero de azulejos de porcelana, electrodomésticos de acero inoxidable, suelo de madera en tonos medios, suelo marrón y encimeras blancas
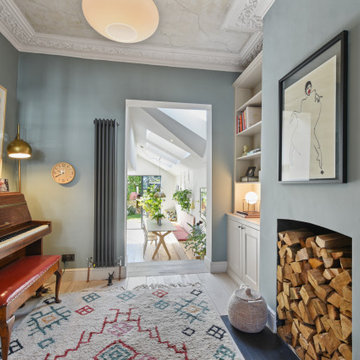
This open plan space is split into segments using the long and narrow kitchen island and the dining table. It is clear to see how each of these spaces can have different uses.

Foto de cocina industrial de tamaño medio con salpicadero verde, una isla, suelo blanco, encimeras grises, fregadero integrado, armarios con paneles lisos, puertas de armario azules y electrodomésticos de acero inoxidable
2.087 ideas para cocinas con fregadero integrado y puertas de armario azules
1