422 ideas para cocinas con puertas de armario azules y encimera de esteatita
Filtrar por
Presupuesto
Ordenar por:Popular hoy
1 - 20 de 422 fotos

Ryan Dausch
Foto de cocinas en L actual grande con armarios con paneles lisos, puertas de armario azules, península, fregadero bajoencimera, salpicadero gris, salpicadero de azulejos tipo metro, electrodomésticos de acero inoxidable, suelo gris, encimera de esteatita y suelo de baldosas de porcelana
Foto de cocinas en L actual grande con armarios con paneles lisos, puertas de armario azules, península, fregadero bajoencimera, salpicadero gris, salpicadero de azulejos tipo metro, electrodomésticos de acero inoxidable, suelo gris, encimera de esteatita y suelo de baldosas de porcelana
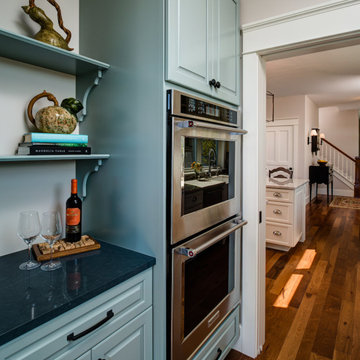
Diseño de cocinas en L clásica de tamaño medio con armarios con paneles con relieve, puertas de armario azules, electrodomésticos de acero inoxidable, suelo de madera oscura, una isla, suelo marrón, despensa, fregadero bajoencimera, encimera de esteatita, salpicadero beige, salpicadero de azulejos de cerámica y encimeras negras

Jeff Roberts Imaging
Imagen de cocina rural de tamaño medio sin isla con armarios estilo shaker, puertas de armario azules, encimera de esteatita, electrodomésticos con paneles, suelo marrón, salpicadero de vidrio y suelo de madera oscura
Imagen de cocina rural de tamaño medio sin isla con armarios estilo shaker, puertas de armario azules, encimera de esteatita, electrodomésticos con paneles, suelo marrón, salpicadero de vidrio y suelo de madera oscura
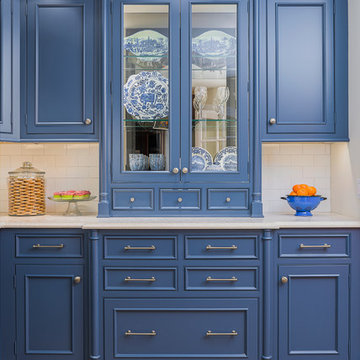
This charming blue English country kitchen features a Shaw's farmhouse sink, brushed bronze hardware, and honed and brushed limestone countertops.
Kyle Norton Photography
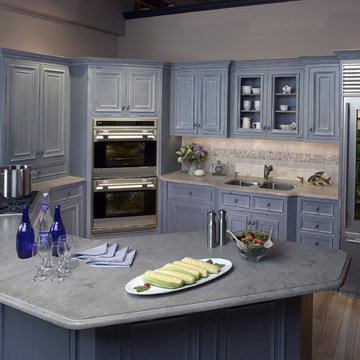
This beautiful Cape Cod-inspired kitchen features painted cabinetry, Wolf convection ovens, Sub-Zero stainless steel glass-front refrigerator and more. You can actually visit this kitchen at http://www.clarkecorp.com

This kitchen was designed by Bilotta senior designer, Randy O’Kane, CKD with (and for) interior designer Blair Harris. The apartment is located in a turn-of-the-20th-century Manhattan brownstone and the kitchen (which was originally at the back of the apartment) was relocated to the front in order to gain more light in the heart of the home. Blair really wanted the cabinets to be a dark blue color and opted for Farrow & Ball’s “Railings”. In order to make sure the space wasn’t too dark, Randy suggested open shelves in natural walnut vs. traditional wall cabinets along the back wall. She complemented this with white crackled ceramic tiles and strips of LED lights hidden under the shelves, illuminating the space even more. The cabinets are Bilotta’s private label line, the Bilotta Collection, in a 1” thick, Shaker-style door with walnut interiors. The flooring is oak in a herringbone pattern and the countertops are Vermont soapstone. The apron-style sink is also made of soapstone and is integrated with the countertop. Blair opted for the trending unlacquered brass hardware from Rejuvenation’s “Massey” collection which beautifully accents the blue cabinetry and is then repeated on both the “Chagny” Lacanche range and the bridge-style Waterworks faucet.
The space was designed in such a way as to use the island to separate the primary cooking space from the living and dining areas. The island could be used for enjoying a less formal meal or as a plating area to pass food into the dining area.
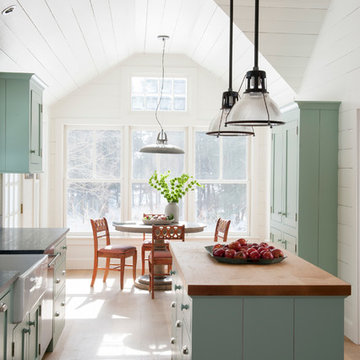
Premium Wide Plank Maple wood island counter top with sealed and oiled finish. Designed by Rafe Churchill, LLC
Diseño de cocina comedor de estilo de casa de campo de tamaño medio con fregadero sobremueble, armarios con rebordes decorativos, puertas de armario azules, encimera de esteatita y una isla
Diseño de cocina comedor de estilo de casa de campo de tamaño medio con fregadero sobremueble, armarios con rebordes decorativos, puertas de armario azules, encimera de esteatita y una isla

Ejemplo de cocina comedor clásica renovada de tamaño medio con fregadero bajoencimera, armarios estilo shaker, puertas de armario azules, encimera de esteatita, salpicadero blanco, salpicadero de azulejos de cerámica, electrodomésticos con paneles, suelo de cemento, una isla, suelo blanco y encimeras negras
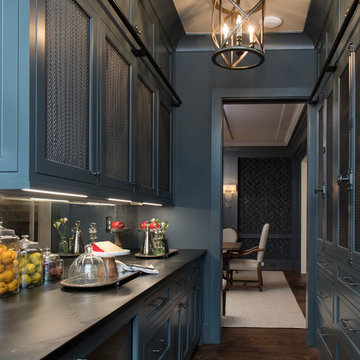
photo: Woodie Williams
Foto de cocina tradicional renovada cerrada sin isla con armarios con paneles empotrados, puertas de armario azules, encimera de esteatita, salpicadero con efecto espejo, suelo de madera oscura, suelo marrón y encimeras negras
Foto de cocina tradicional renovada cerrada sin isla con armarios con paneles empotrados, puertas de armario azules, encimera de esteatita, salpicadero con efecto espejo, suelo de madera oscura, suelo marrón y encimeras negras

Photo by: Leonid Furmansky
Imagen de cocinas en L clásica renovada pequeña con fregadero bajoencimera, encimera de esteatita, salpicadero blanco, salpicadero de azulejos tipo metro, electrodomésticos de acero inoxidable, suelo de madera en tonos medios, una isla, armarios estilo shaker, puertas de armario azules y suelo naranja
Imagen de cocinas en L clásica renovada pequeña con fregadero bajoencimera, encimera de esteatita, salpicadero blanco, salpicadero de azulejos tipo metro, electrodomésticos de acero inoxidable, suelo de madera en tonos medios, una isla, armarios estilo shaker, puertas de armario azules y suelo naranja
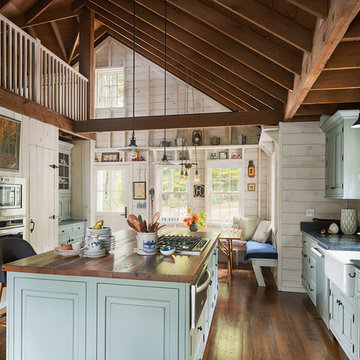
John Piazza Construction - Builder
Sam Oberter - Photography
Ejemplo de cocina rural de tamaño medio con fregadero sobremueble, armarios con paneles con relieve, puertas de armario azules, encimera de esteatita, salpicadero negro, salpicadero de losas de piedra, electrodomésticos de acero inoxidable, suelo de madera en tonos medios y una isla
Ejemplo de cocina rural de tamaño medio con fregadero sobremueble, armarios con paneles con relieve, puertas de armario azules, encimera de esteatita, salpicadero negro, salpicadero de losas de piedra, electrodomésticos de acero inoxidable, suelo de madera en tonos medios y una isla
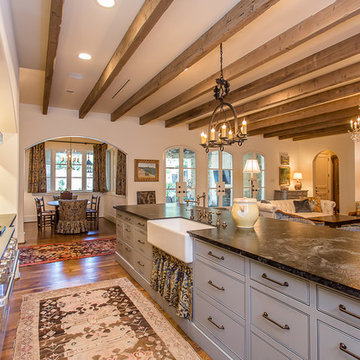
Diseño de cocinas en L mediterránea grande abierta con fregadero sobremueble, armarios con rebordes decorativos, puertas de armario azules, encimera de esteatita, salpicadero blanco, salpicadero de azulejos tipo metro, electrodomésticos con paneles, suelo de madera oscura y una isla

Michael Lee
Foto de cocina comedor ecléctica grande con fregadero bajoencimera, armarios con rebordes decorativos, puertas de armario azules, electrodomésticos de acero inoxidable, una isla, encimera de esteatita, salpicadero marrón, salpicadero de madera y encimeras negras
Foto de cocina comedor ecléctica grande con fregadero bajoencimera, armarios con rebordes decorativos, puertas de armario azules, electrodomésticos de acero inoxidable, una isla, encimera de esteatita, salpicadero marrón, salpicadero de madera y encimeras negras
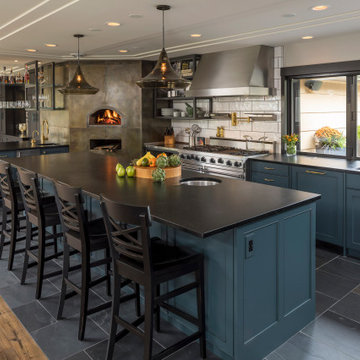
The client of this kitchen renovation is an accomplished amateur chef that wanted the microwave, refrigerator, and other appliances to be located at the fringes of the kitchen. Other "must haves" included a prep sink with no obstructions on the work surface and the ability to easily entertain outdoors. The silky surface of the soapstone countertops establishes a color and material pallet that feels warm and inviting. The slate floor, wood-fired pizza oven and unlacquered brass fixtures will age gracefully, taking a warm patina over time.

Modelo de cocina clásica de tamaño medio con fregadero sobremueble, armarios con paneles empotrados, puertas de armario azules, encimera de esteatita, salpicadero negro, salpicadero de losas de piedra, suelo de pizarra, suelo gris y encimeras negras

Foto de cocinas en L clásica de tamaño medio cerrada con fregadero bajoencimera, armarios estilo shaker, puertas de armario azules, encimera de esteatita, salpicadero verde, salpicadero de mármol, electrodomésticos con paneles, suelo de ladrillo, una isla, suelo rojo y encimeras negras

Kitchen design by Paul Dierkes, Architect featuring semi-custom Shaker-style cabinets with square inset face frame in Indigo Batik from the Crown Select line of Crown Point Cabinetry. Soapstone countertops, subway tile backsplash, wide-plank white oak flooring. Commercial-style stainless-steel appliances by KitchenAid.

This was a small cabin located in South Lake Tahoe, CA that was built in 1947. The existing kitchen was tiny, inefficient & in much need of an update. The owners wanted lots of storage and much more counter space. One challenge was to incorporate a washer and dryer into the space and another was to maintain the local flavor of the existing cabin while modernizing the features. The final photos in this project show the before photos.

This kitchen was designed by Bilotta senior designer, Randy O’Kane, CKD with (and for) interior designer Blair Harris. The apartment is located in a turn-of-the-20th-century Manhattan brownstone and the kitchen (which was originally at the back of the apartment) was relocated to the front in order to gain more light in the heart of the home. Blair really wanted the cabinets to be a dark blue color and opted for Farrow & Ball’s “Railings”. In order to make sure the space wasn’t too dark, Randy suggested open shelves in natural walnut vs. traditional wall cabinets along the back wall. She complemented this with white crackled ceramic tiles and strips of LED lights hidden under the shelves, illuminating the space even more. The cabinets are Bilotta’s private label line, the Bilotta Collection, in a 1” thick, Shaker-style door with walnut interiors. The flooring is oak in a herringbone pattern and the countertops are Vermont soapstone. The apron-style sink is also made of soapstone and is integrated with the countertop. Blair opted for the trending unlacquered brass hardware from Rejuvenation’s “Massey” collection which beautifully accents the blue cabinetry and is then repeated on both the “Chagny” Lacanche range and the bridge-style Waterworks faucet.
The space was designed in such a way as to use the island to separate the primary cooking space from the living and dining areas. The island could be used for enjoying a less formal meal or as a plating area to pass food into the dining area.
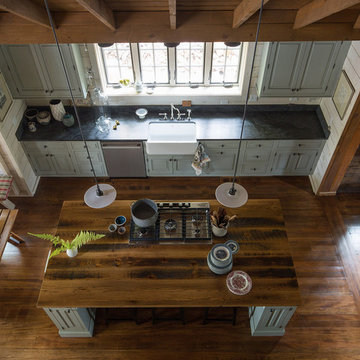
John Piazza Construction - Builder
Sam Oberter - Photography
Ejemplo de cocina comedor rústica de tamaño medio con fregadero sobremueble, armarios con paneles con relieve, puertas de armario azules, encimera de esteatita, salpicadero negro, salpicadero de losas de piedra, electrodomésticos de acero inoxidable, suelo de madera en tonos medios y una isla
Ejemplo de cocina comedor rústica de tamaño medio con fregadero sobremueble, armarios con paneles con relieve, puertas de armario azules, encimera de esteatita, salpicadero negro, salpicadero de losas de piedra, electrodomésticos de acero inoxidable, suelo de madera en tonos medios y una isla
422 ideas para cocinas con puertas de armario azules y encimera de esteatita
1