1.531 ideas para cocinas con puertas de armario azules y puertas de cuarzo sintético
Filtrar por
Presupuesto
Ordenar por:Popular hoy
1 - 20 de 1531 fotos

This stylish, family friendly kitchen is also an entertainer’s dream! This young family desired a bright, spacious kitchen that would function just as well for the family of 4 everyday, as it would for hosting large events (in a non-covid world). Apart from these programmatic goals, our aesthetic goal was to accommodate all the function and mess into the design so everything would be neatly hidden away behind beautiful cabinetry and panels.
The navy, bifold buffet area serves as an everyday breakfast and coffee bar, and transforms into a beautiful buffet spread during parties (we’ve been there!). The fridge drawers are great for housing milk and everyday items during the week, and both kid and adult beverages during parties while keeping the guests out of the main cooking zone. Just around the corner you’ll find the high gloss navy bar offering additional beverages, ice machine, and barware storage – cheers!
Super durable quartz with a marbled look keeps the kitchen looking neat and bright, while withstanding everyday wear and tear without a problem. The practical waterfall ends at the island offer additional damage control in bringing that hard surface all the way down to the beautiful white oak floors.
Underneath three large window walls, a built-in banquette and custom table provide a comfortable, intimate dining nook for the family and a few guests while the stunning chandelier ties in nicely with the other brass accents in the kitchen. The thin black window mullions offer a sharp, clean contrast to the crisp white walls and coordinate well with the dark banquette.
Thin, tall windows on either side of the range beautifully frame the stunningly simple, double curvature custom hood, and large windows in the bar/butler’s pantry allow additional light to really flood the space and keep and airy feel. The textured wallpaper in the bar area adds a touch of warmth, drama and interest while still keeping things simple.

The new open-plan kitchen and living room have a sloped roof extension with skylights and large bi-folding doors. We designed the kitchen bespoke to our client's individual requirements with 6 seats at a large double sides island, a large corner pantry unit and a hot water tap. Off this space, there is also a utility room.
The seating area has a three-seater and a two-seater sofa which both recline. There is also still space to add a dining table if the client wishes in the future.

Modelo de cocina clásica grande con fregadero sobremueble, armarios estilo shaker, puertas de armario azules, encimera de cuarzo compacto, salpicadero blanco, puertas de cuarzo sintético, suelo de madera clara, una isla y encimeras blancas

Our client wanted a functional and striking kitchen and utility area spread across a long single wall with differing heights due to the mezzanine. A requirement was to have plenty of storage for a growing family, a large island with no seating, a large double larder, and to have a utility section with coat storage. The client wanted a traditional look to the cabinets which we achieved with cockbeaded frames and quadrant moulding for the door panels. The space is very light and bright due to the large crittall windows so the dark blue cabinets (Basalt by Little Greene) look great. Also, the exposed brick wall adds warmth.

Ejemplo de cocina clásica renovada grande con fregadero de doble seno, armarios estilo shaker, puertas de armario azules, encimera de acrílico, salpicadero blanco, puertas de cuarzo sintético, electrodomésticos de acero inoxidable, suelo de madera clara, una isla, suelo marrón, encimeras blancas y vigas vistas

Indigo shaker-style utility room with a raised washing machine and tall broom cupboard. Other features include a handy pull out drawer below the washing machine and a laundry rail above the calacatta quartz counter top. The large wall unit above the sink subtly houses lighting over the open shelves and stainless steel rails.

Two-tone kitchens are definitely still popular! This contemporary masterpiece achieves the motif with wet-look icy blue paint and richly-stained walnut for warmth. 1” thick slab doors and drawers sport a narrow trim around their edges. Double-stacked cabinets take advantage of the vaulted ceiling, and glass doors adjacent to the fridge display collectables. Paneled fridge columns, dishwasher, and wine fridge maintain continuity. The focal point is a free-form blue-pigmented steel chandelier, centered on the walnut island; brushed stainless and brass custom hood; and the walnut cabinets that flank it. Brass accents the cabinet pulls; satin gold highlights the pot filler faucet; the prep and main sink faucets; and the instant hot/cold faucet. Undermount sinks are white granite composite, while countertops and backsplashes are marble-patterned “Dekton” quartz material.
Underfoot is a playful blue and white diagonal randomly-striped tile. Abundant seating is supplied by a cushioned walnut banquette bench backed up to the island, anchoring an entirely custom dining-height table: a shapely brass base with a glass mosaic and resin tabletop. Three brass and fabric stools tuck under the island, while six walnut chairs with donut-shaped backs encircle the table. All the fabrics on the cushions, stools, and chairs are custom-colored pale blue bouclé.
This project was done in collaboration with KA Design Group. Photography by Julie Leffell.
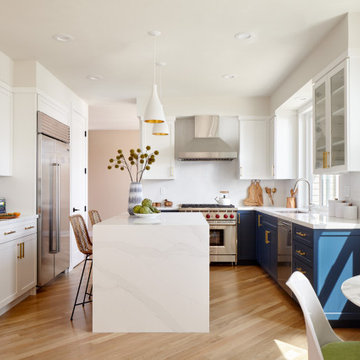
Modelo de cocina retro de tamaño medio con fregadero de un seno, armarios estilo shaker, puertas de armario azules, encimera de cuarzo compacto, salpicadero blanco, puertas de cuarzo sintético, electrodomésticos de acero inoxidable, suelo de madera clara, una isla, suelo marrón y encimeras blancas

Imagen de cocina minimalista de tamaño medio con fregadero bajoencimera, armarios estilo shaker, puertas de armario azules, encimera de cuarzo compacto, salpicadero blanco, puertas de cuarzo sintético, electrodomésticos negros, suelo de madera en tonos medios, una isla, suelo multicolor y encimeras blancas

DESIGN BRIEF
“A family home to be lived in not just looked at” placed functionality as main priority in the
extensive renovation of this coastal holiday home.
Existing layout featured:
– Inadequate bench space in the cooking zone
– An impractical and overly large walk in pantry
– Torturous angles in the design of the house made work zones cramped with a frenetic aesthetic at odds
with the linear skylights creating disharmony and an unbalanced feel to the entire space.
– Unappealing seating zones, not utilising the amazing view or north face space
WISH LIST
– Comfortable retreat for two people and extend family, with space for multiple cooks to work in the kitchen together or to a functional work zone for a couple.
DESIGN SOLUTION
– Removal of awkward angle walls creating more space for a larger kitchen
– External angles which couldn’t be modified are hidden, creating a rational, serene space where the skylights run parallel to walls and fittings.
NEW KITCHEN FEATURES
– A highly functional layout with well-defined and spacious cooking, preparing and storage zones.
– Generous bench space around cooktop and sink provide great workability in a small space
– An inviting island bench for relaxing, working and entertaining for one or many cooks
– A light filled interior with ocean views from several vantage points in the kitchen
– An appliance/pantry with sliding for easy access to plentiful storage and hidden appliance use to
keep the kitchen streamlined and easy to keep tidy.
– A light filled interior with ocean views from several vantage points in the kitchen
– Refined aesthetics which welcomes, relax and allows for individuality with warm timber open shelves curate collections that make the space feel like it’s a home always on holidays.

An open concept was among the priorities for the renovation of this split-level St Lambert home. The interiors were stripped, walls removed and windows condemned. The new floor plan created generous sized living spaces that are complemented by low profile and minimal furnishings.
The kitchen is a bold statement featuring deep navy matte cabinetry and soft grey quartz counters. The 14’ island was designed to resemble a piece of furniture and is the perfect spot to enjoy a morning coffee or entertain large gatherings. Practical storage needs are accommodated in full height towers with flat panel doors. The modern design of the solarium creates a panoramic view to the lower patio and swimming pool.
The challenge to incorporate storage in the adjacent living room was solved by juxtaposing the dramatic dark kitchen millwork with white built-ins and open wood shelving.
The tiny 25sf master ensuite includes a custom quartz vanity with an integrated double sink.
Neutral and organic materials maintain a pure and calm atmosphere.

Spires Interiors recently completed this large-scale renovation project at a home in Fingringhoe, near Colchester. The project encompassed a kitchen and utility room renovation, as well as a large display and media unit for the adjoining living space.
Initially, the customer was contemplating replacing their existing kitchen at the front of the property as plans to do an extension hadn’t worked out within their budget. They asked to see options for both the existing space and the potential they could achieve with their extension plan. Once they saw the extension they fell in love and didn’t want to compromise on the space they could achieve. Our design team worked very closely with the customer to achieve their dream kitchen that was once a pipedream. As is often the case, the couple had different tastes when it came to the style they wanted to achieve and each used the kitchen differently. Working closely with them we learned what they wanted and gave them the middle ground on both design and functionality.
With the aim of striking a balance between a traditional and modern kitchen aesthetic, we used a simple shaker-style kitchen door to achieve a design that is contemporary, with traditional features that won't date. Modernising typical traditional elements like cornice, dresser units, and solid oak elements means we have achieved a room that is timeless. Having shorter wall units above the sink in the kitchen allows for the room to feel more open and spacious whilst providing ample storage space. The dresser unit along the side wall also offers clever storage for daily items as well as space for the display items and glasses.
The appliances were key for the customer as they are avid cooks. With a reputation for excellence, they opted for a Miele oven, microwave combination, and coffee machine in the cube of appliances, as well as a Miele induction hob. The hob also features a hidden Novy extractor, which is both quiet and efficient, as well as a Fisher & Paykal American fridge freezer as the space and functionality is second to none.
In the adjoining utility room, the customers had an “awkward” little space that they really wanted to utilise. Here we installed a bank of shallow larder units for optimum storage of food items to create a pantry of sorts. Though shallow there is still plenty of room for pasta, tins, and bulkier items that would take up too much space in the kitchen. They also wanted a sink big enough to clean their puppy in after long and muddy walks around the area.
After investing in the space and creating such a stunning design, they felt the adjoining reception space could potentially let the room down, and therefore we designed a bespoke media unit, manufactured by Callerton, the same manufacturer that supplied kitchen and utility room units - this would ensure fluidity in finish and design between all three rooms. The drawers mirror the shaker style in the kitchen whilst the open-shelf unit is painted in the same finish as the flat doors with an oak worktop to reflect the island breakfast bar. This space really has become a social hub for the house, creating a stunning open-plan cooking, dining and living space.

Large airy open plan kitchen, flooded with natural light opening onto the garden. Hand made timber units, with feature copper lights, antique timber floor and window seat.
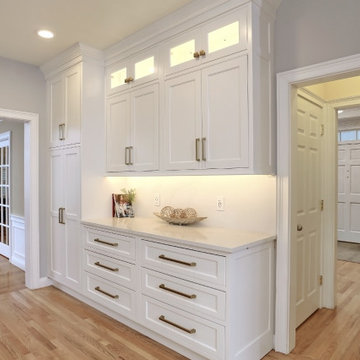
Oversize kitchen island features gorgeous Calacatta Gold engineered quarts backsplash and counters. White and blue cabinets with gold hardware, stainless steel appliances, and midcentury modern touches. Custom banquette seating, hidden pantry, and dining area.
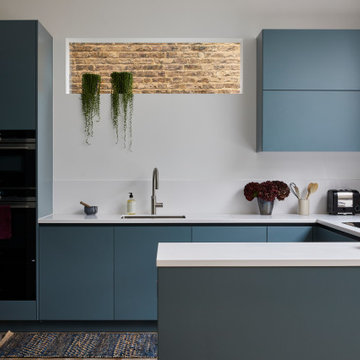
We designed the kitchen in conjunction with the open plan dining and low level seating areas, so that it would be a sociable and light space for cooking and entertaining. The blue green kitchen units contrast with the white Corian worktop & splash back, giving the space a simple, contemporary feel.

Concealed pantry with accommodation for a coffee machine, mini sink, and microwave.
Imagen de cocina comedor lineal bohemia de tamaño medio con fregadero sobremueble, armarios estilo shaker, puertas de armario azules, encimera de cuarcita, salpicadero multicolor, puertas de cuarzo sintético, suelo de cemento, una isla, suelo gris y encimeras multicolor
Imagen de cocina comedor lineal bohemia de tamaño medio con fregadero sobremueble, armarios estilo shaker, puertas de armario azules, encimera de cuarcita, salpicadero multicolor, puertas de cuarzo sintético, suelo de cemento, una isla, suelo gris y encimeras multicolor
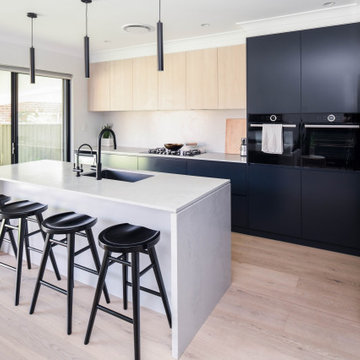
Foto de cocinas en L moderna grande con fregadero bajoencimera, armarios con paneles lisos, puertas de armario azules, encimera de cuarzo compacto, salpicadero blanco, puertas de cuarzo sintético, electrodomésticos negros, suelo de madera clara, una isla, encimeras blancas y suelo beige

Foto de cocina costera grande con fregadero sobremueble, armarios estilo shaker, puertas de armario azules, encimera de cuarzo compacto, salpicadero blanco, puertas de cuarzo sintético, electrodomésticos de acero inoxidable, suelo de madera oscura, una isla, suelo marrón y encimeras blancas
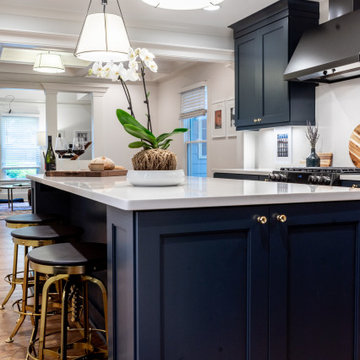
Foto de cocina minimalista de tamaño medio con fregadero bajoencimera, armarios estilo shaker, puertas de armario azules, encimera de cuarzo compacto, salpicadero blanco, puertas de cuarzo sintético, electrodomésticos negros, suelo de madera en tonos medios, una isla, suelo multicolor y encimeras blancas

Large airy open plan kitchen, flooded with natural light opening onto the garden. Hand made timber units, with feature copper lights, antique timber floor and window seat.
1.531 ideas para cocinas con puertas de armario azules y puertas de cuarzo sintético
1