1.558 ideas para cocinas con fregadero sobremueble y puertas de armario amarillas
Ordenar por:Popular hoy
1 - 20 de 1558 fotos

Storage near the front entrance provides a place to hang a jacket, feed the dogs and store shoes and pet supplies. The shiplap paneling is painted a creamy white to match the #Fabuwood Shaker-style cabinetry in Linen.
Photo by Michael P. Lefebvre
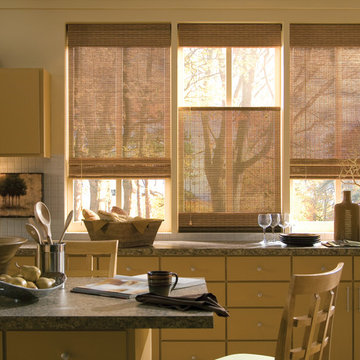
Hunter Douglas Provenance Woven Roman Shade With Top-Down Bottom-Up Control
Modelo de cocina tradicional de tamaño medio con fregadero sobremueble, armarios con paneles lisos, puertas de armario amarillas, encimera de granito, salpicadero blanco, salpicadero de azulejos de cerámica, electrodomésticos de acero inoxidable, suelo de madera oscura y una isla
Modelo de cocina tradicional de tamaño medio con fregadero sobremueble, armarios con paneles lisos, puertas de armario amarillas, encimera de granito, salpicadero blanco, salpicadero de azulejos de cerámica, electrodomésticos de acero inoxidable, suelo de madera oscura y una isla

Loyd Carter Photography
Imagen de cocina comedor rústica extra grande con fregadero sobremueble, armarios con paneles con relieve, puertas de armario amarillas, encimera de granito, salpicadero beige, salpicadero de azulejos de piedra, electrodomésticos de acero inoxidable, suelo de cemento y una isla
Imagen de cocina comedor rústica extra grande con fregadero sobremueble, armarios con paneles con relieve, puertas de armario amarillas, encimera de granito, salpicadero beige, salpicadero de azulejos de piedra, electrodomésticos de acero inoxidable, suelo de cemento y una isla
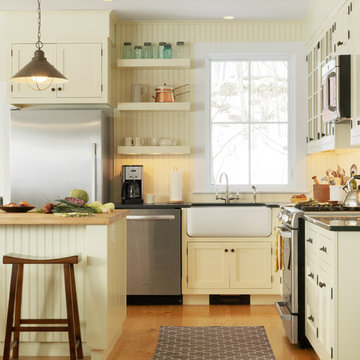
Susan Teare
Modelo de cocina tradicional con fregadero sobremueble, puertas de armario amarillas, armarios con paneles empotrados y electrodomésticos de acero inoxidable
Modelo de cocina tradicional con fregadero sobremueble, puertas de armario amarillas, armarios con paneles empotrados y electrodomésticos de acero inoxidable
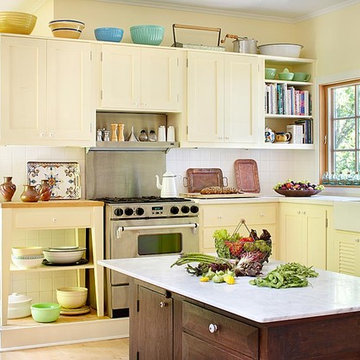
Designer: Jean Alan
Design Assistant: Jody Trombley
Ejemplo de cocina clásica con electrodomésticos de acero inoxidable, fregadero sobremueble y puertas de armario amarillas
Ejemplo de cocina clásica con electrodomésticos de acero inoxidable, fregadero sobremueble y puertas de armario amarillas
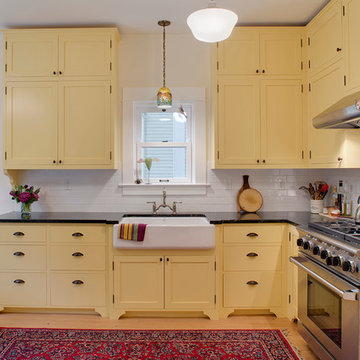
Foto de cocina tradicional con salpicadero de azulejos tipo metro, fregadero sobremueble, armarios estilo shaker, puertas de armario amarillas, salpicadero blanco, encimera de esteatita y electrodomésticos de acero inoxidable

Modelo de cocinas en U tradicional pequeño cerrado sin isla con fregadero sobremueble, armarios estilo shaker, puertas de armario amarillas, encimera de esteatita, salpicadero blanco, salpicadero de azulejos tipo metro, electrodomésticos de acero inoxidable y suelo de madera clara

Brandis Farm House Kitchen
Diseño de cocina tradicional grande con fregadero sobremueble, armarios estilo shaker, puertas de armario amarillas, encimera de granito, salpicadero blanco, salpicadero de azulejos de porcelana, electrodomésticos de acero inoxidable, suelo de madera en tonos medios, una isla, suelo marrón y encimeras beige
Diseño de cocina tradicional grande con fregadero sobremueble, armarios estilo shaker, puertas de armario amarillas, encimera de granito, salpicadero blanco, salpicadero de azulejos de porcelana, electrodomésticos de acero inoxidable, suelo de madera en tonos medios, una isla, suelo marrón y encimeras beige
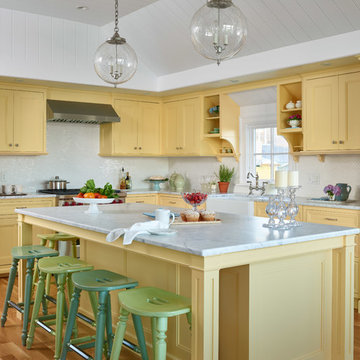
Modelo de cocinas en L costera con fregadero sobremueble, puertas de armario amarillas, encimera de mármol, salpicadero blanco, electrodomésticos con paneles, suelo de madera clara, una isla, encimeras blancas y armarios con paneles empotrados

Spring has arrived in the Newtown Bucks County "farmhouse" kitchen. Interior Designer, Nancy Gracia coupled this stunning La Cornue Fe stove with a custom zinc hood. Bardiglio hexagonal marble complement the stainless appliances and serves as a graceful backdrop to the subway marble set in a brick pattern throughout the entire kitchen. Custom beaded inset hand brushed cabinetry is a nice contrast to the thin pine planking flooring. Unlacquered brass hardware and soapstone countertops complete the custom cabinetry. Designed by Nancy Gracia of Bare Root Design Studio.
Photo: Joe Kyle

This dark, dreary kitchen was large, but not being used well. The family of 7 had outgrown the limited storage and experienced traffic bottlenecks when in the kitchen together. A bright, cheerful and more functional kitchen was desired, as well as a new pantry space.
We gutted the kitchen and closed off the landing through the door to the garage to create a new pantry. A frosted glass pocket door eliminates door swing issues. In the pantry, a small access door opens to the garage so groceries can be loaded easily. Grey wood-look tile was laid everywhere.
We replaced the small window and added a 6’x4’ window, instantly adding tons of natural light. A modern motorized sheer roller shade helps control early morning glare. Three free-floating shelves are to the right of the window for favorite décor and collectables.
White, ceiling-height cabinets surround the room. The full-overlay doors keep the look seamless. Double dishwashers, double ovens and a double refrigerator are essentials for this busy, large family. An induction cooktop was chosen for energy efficiency, child safety, and reliability in cooking. An appliance garage and a mixer lift house the much-used small appliances.
An ice maker and beverage center were added to the side wall cabinet bank. The microwave and TV are hidden but have easy access.
The inspiration for the room was an exclusive glass mosaic tile. The large island is a glossy classic blue. White quartz countertops feature small flecks of silver. Plus, the stainless metal accent was even added to the toe kick!
Upper cabinet, under-cabinet and pendant ambient lighting, all on dimmers, was added and every light (even ceiling lights) is LED for energy efficiency.
White-on-white modern counter stools are easy to clean. Plus, throughout the room, strategically placed USB outlets give tidy charging options.
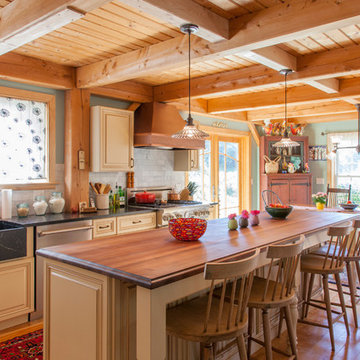
Cream colored paint with glaze. Island top in black walnut. Microwave drawer in the Island.
Diseño de cocina campestre de tamaño medio con fregadero sobremueble, armarios con paneles con relieve, puertas de armario amarillas, encimera de esteatita, salpicadero verde, salpicadero de azulejos de piedra, electrodomésticos de acero inoxidable, suelo de madera en tonos medios y una isla
Diseño de cocina campestre de tamaño medio con fregadero sobremueble, armarios con paneles con relieve, puertas de armario amarillas, encimera de esteatita, salpicadero verde, salpicadero de azulejos de piedra, electrodomésticos de acero inoxidable, suelo de madera en tonos medios y una isla
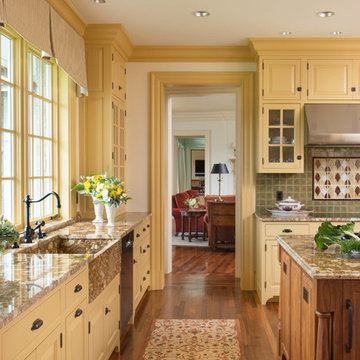
Diseño de cocinas en L clásica grande con fregadero sobremueble, armarios con paneles con relieve, puertas de armario amarillas, encimera de granito, salpicadero multicolor, salpicadero de azulejos de cerámica, electrodomésticos de acero inoxidable, suelo de madera en tonos medios y una isla
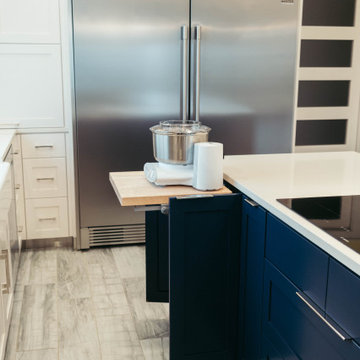
This dark, dreary kitchen was large, but not being used well. The family of 7 had outgrown the limited storage and experienced traffic bottlenecks when in the kitchen together. A bright, cheerful and more functional kitchen was desired, as well as a new pantry space.
We gutted the kitchen and closed off the landing through the door to the garage to create a new pantry. A frosted glass pocket door eliminates door swing issues. In the pantry, a small access door opens to the garage so groceries can be loaded easily. Grey wood-look tile was laid everywhere.
We replaced the small window and added a 6’x4’ window, instantly adding tons of natural light. A modern motorized sheer roller shade helps control early morning glare. Three free-floating shelves are to the right of the window for favorite décor and collectables.
White, ceiling-height cabinets surround the room. The full-overlay doors keep the look seamless. Double dishwashers, double ovens and a double refrigerator are essentials for this busy, large family. An induction cooktop was chosen for energy efficiency, child safety, and reliability in cooking. An appliance garage and a mixer lift house the much-used small appliances.
An ice maker and beverage center were added to the side wall cabinet bank. The microwave and TV are hidden but have easy access.
The inspiration for the room was an exclusive glass mosaic tile. The large island is a glossy classic blue. White quartz countertops feature small flecks of silver. Plus, the stainless metal accent was even added to the toe kick!
Upper cabinet, under-cabinet and pendant ambient lighting, all on dimmers, was added and every light (even ceiling lights) is LED for energy efficiency.
White-on-white modern counter stools are easy to clean. Plus, throughout the room, strategically placed USB outlets give tidy charging options.

Modelo de cocina ecléctica pequeña sin isla con fregadero sobremueble, armarios estilo shaker, puertas de armario amarillas, encimera de cuarcita, salpicadero blanco, salpicadero de azulejos de cerámica, electrodomésticos de acero inoxidable, suelo de baldosas de terracota, suelo marrón y encimeras blancas
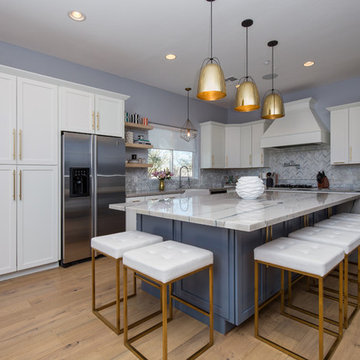
Ejemplo de cocina contemporánea grande con fregadero sobremueble, armarios estilo shaker, puertas de armario amarillas, encimera de cuarcita, salpicadero verde, salpicadero de mármol, electrodomésticos de acero inoxidable, suelo de madera clara, una isla y suelo multicolor
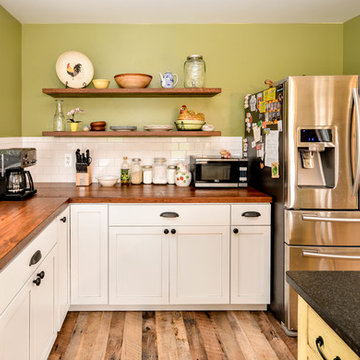
Ejemplo de cocina rural de tamaño medio con fregadero sobremueble, armarios estilo shaker, puertas de armario amarillas, encimera de granito, salpicadero blanco, salpicadero de azulejos tipo metro, electrodomésticos de acero inoxidable, suelo de madera en tonos medios, una isla y suelo marrón

This Florida Gulf home is a project by DIY Network where they asked viewers to design a home and then they built it! Talk about giving a consumer what they want!
We were fortunate enough to have been picked to tile the kitchen--and our tile is everywhere! Using tile from countertop to ceiling is a great way to make a dramatic statement. But it's not the only dramatic statement--our monochromatic Moroccan Fish Scale tile provides a perfect, neutral backdrop to the bright pops of color throughout the kitchen. That gorgeous kitchen island is recycled copper from ships!
Overall, this is one kitchen we wouldn't mind having for ourselves.
Large Moroccan Fish Scale Tile - 130 White
Photos by: Christopher Shane
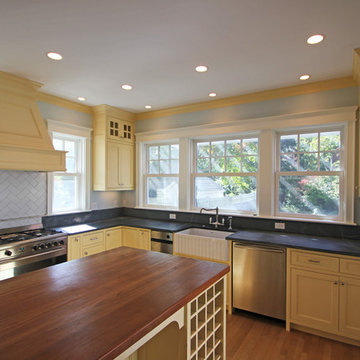
Imagen de cocinas en L clásica grande con despensa, fregadero sobremueble, armarios con paneles empotrados, puertas de armario amarillas, salpicadero de losas de piedra, electrodomésticos de acero inoxidable, suelo de madera clara y una isla

Basement Georgian kitchen with black limestone, yellow shaker cabinets and open and freestanding kitchen island. War and cherry marble, midcentury accents, leading onto a dining room.
1.558 ideas para cocinas con fregadero sobremueble y puertas de armario amarillas
1