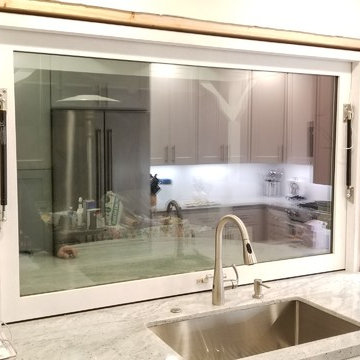2.347 ideas para cocinas con fregadero bajoencimera y puertas de armario amarillas
Filtrar por
Presupuesto
Ordenar por:Popular hoy
1 - 20 de 2347 fotos
Artículo 1 de 3
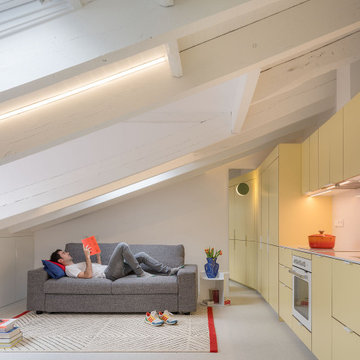
Foto de cocina lineal contemporánea con fregadero bajoencimera, armarios con paneles lisos, puertas de armario amarillas, electrodomésticos blancos, suelo gris y encimeras blancas

Modelo de cocinas en U tradicional pequeño cerrado con fregadero bajoencimera, armarios con paneles con relieve, puertas de armario amarillas, encimera de cuarzo compacto, salpicadero blanco, salpicadero con mosaicos de azulejos, electrodomésticos de colores, suelo de baldosas de porcelana, suelo marrón, encimeras marrones y casetón

Bright and sunny. Open, yet cozy. This kitchen combines comfort with functionality, spiced with the perfect shade of butter yellow.
Imagen de cocina de estilo de casa de campo de tamaño medio con fregadero bajoencimera, armarios con paneles empotrados, puertas de armario amarillas, encimera de cuarzo compacto, salpicadero verde, electrodomésticos de acero inoxidable, suelo de madera clara, una isla, suelo naranja y encimeras blancas
Imagen de cocina de estilo de casa de campo de tamaño medio con fregadero bajoencimera, armarios con paneles empotrados, puertas de armario amarillas, encimera de cuarzo compacto, salpicadero verde, electrodomésticos de acero inoxidable, suelo de madera clara, una isla, suelo naranja y encimeras blancas

DESIGN: Hatch Works Austin // PHOTOS: Robert Gomez Photography
Ejemplo de cocina bohemia de tamaño medio con fregadero bajoencimera, armarios con paneles empotrados, puertas de armario amarillas, encimera de mármol, salpicadero blanco, salpicadero de azulejos de cerámica, electrodomésticos blancos, suelo de madera en tonos medios, una isla, suelo marrón y encimeras blancas
Ejemplo de cocina bohemia de tamaño medio con fregadero bajoencimera, armarios con paneles empotrados, puertas de armario amarillas, encimera de mármol, salpicadero blanco, salpicadero de azulejos de cerámica, electrodomésticos blancos, suelo de madera en tonos medios, una isla, suelo marrón y encimeras blancas

Diseño de cocina grande con fregadero bajoencimera, armarios estilo shaker, puertas de armario amarillas, encimera de esteatita, salpicadero azul, salpicadero de azulejos de vidrio, electrodomésticos de colores, suelo de madera en tonos medios y una isla

Clean lines and a refined material palette transformed the Moss Hill House master bath into an open, light-filled space appropriate to its 1960 modern character.
Underlying the design is a thoughtful intent to maximize opportunities within the long narrow footprint. Minimizing project cost and disruption, fixture locations were generally maintained. All interior walls and existing soaking tub were removed, making room for a large walk-in shower. Large planes of glass provide definition and maintain desired openness, allowing daylight from clerestory windows to fill the space.
Light-toned finishes and large format tiles throughout offer an uncluttered vision. Polished marble “circles” provide textural contrast and small-scale detail, while an oak veneered vanity adds additional warmth.
In-floor radiant heat, reclaimed veneer, dimming controls, and ample daylighting are important sustainable features. This renovation converted a well-worn room into one with a modern functionality and a visual timelessness that will take it into the future.
Photographed by: place, inc
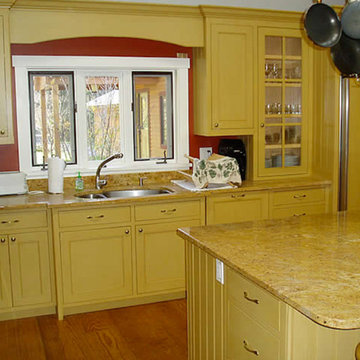
Ejemplo de cocinas en L grande abierta con fregadero bajoencimera, armarios con paneles empotrados, puertas de armario amarillas, encimera de mármol, salpicadero marrón, electrodomésticos de acero inoxidable, suelo de madera clara y una isla

Modelo de cocinas en L bohemia de tamaño medio cerrada con fregadero bajoencimera, armarios estilo shaker, puertas de armario amarillas, encimera de esteatita, salpicadero de azulejos de cerámica y electrodomésticos de acero inoxidable
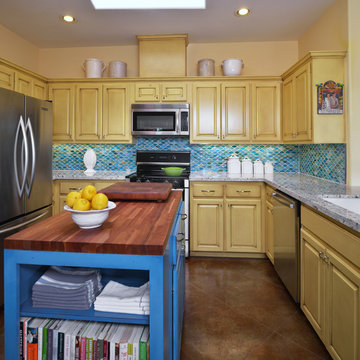
Kitchen | Photo Credit: Miro Dvorscak
Foto de cocina clásica de tamaño medio con fregadero bajoencimera, armarios con paneles con relieve, puertas de armario amarillas, salpicadero azul, electrodomésticos de acero inoxidable, encimera de granito, suelo de cemento y una isla
Foto de cocina clásica de tamaño medio con fregadero bajoencimera, armarios con paneles con relieve, puertas de armario amarillas, salpicadero azul, electrodomésticos de acero inoxidable, encimera de granito, suelo de cemento y una isla

Ejemplo de cocinas en L tradicional renovada grande abierta con fregadero bajoencimera, armarios con paneles empotrados, puertas de armario amarillas, encimera de acrílico, salpicadero blanco, salpicadero de azulejos tipo metro, electrodomésticos de acero inoxidable, suelo de madera clara, una isla y suelo marrón

We designed this kitchen around a Wedgwood stove in a 1920s brick English farmhouse in Trestle Glenn. The concept was to mix classic design with bold colors and detailing.
Photography by: Indivar Sivanathan www.indivarsivanathan.com
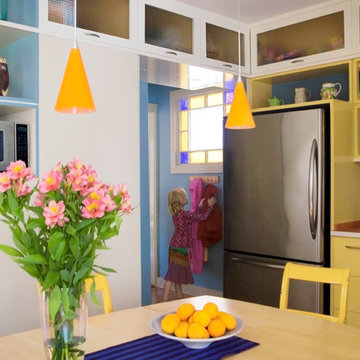
Eric Roth Photography
Imagen de cocina bohemia de tamaño medio sin isla con armarios con paneles lisos, puertas de armario amarillas, electrodomésticos de acero inoxidable, fregadero bajoencimera, encimera de acrílico y suelo de madera en tonos medios
Imagen de cocina bohemia de tamaño medio sin isla con armarios con paneles lisos, puertas de armario amarillas, electrodomésticos de acero inoxidable, fregadero bajoencimera, encimera de acrílico y suelo de madera en tonos medios
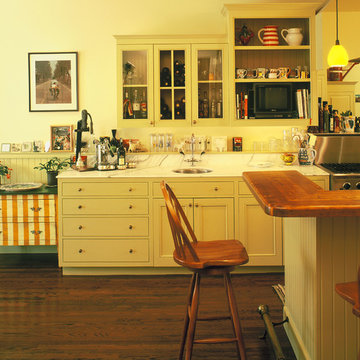
European Country Style Kitchen with long rustic wood bar, marble counters, and painted wood cabinets and hood, and mirror stove backsplash.
JD Peterson Photography
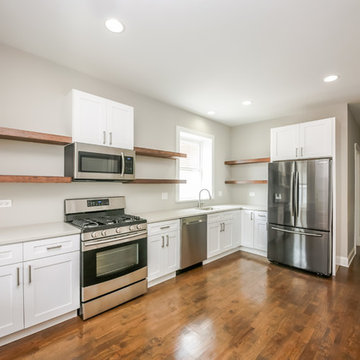
Remodeled Apartment kitchen featuring stainless steel appliances, quartz counter-tops, open upper shelving, shaker-style white cabinets with soft-close doors & brushed nickel hardware, hardwood floors, & recessed can lighting

Contemporary Style kitchen with Fabuwood white laminate doors and a granite countertop. Photography by Linda McManus
Main Line Kitchen Design is a brand new business model! We are a group of skilled Kitchen Designers each with many years of experience planning kitchens around the Delaware Valley. And we are cabinet dealers for 6 nationally distributed cabinet lines like traditional showrooms. At Main Line Kitchen Design instead of a full showroom we use a small office and selection center, and 100’s of sample doorstyles, finish and sample kitchen cabinets, as well as photo design books and CAD on laptops to display your kitchen. This way we eliminate the need and the cost associated with a showroom business model. This makes the design process more convenient for our customers, and we pass the significant savings on to them as well.
We believe that since a web site like Houzz.com has over half a million kitchen photos any advantage to going to a full kitchen showroom with full kitchen displays has been lost. Almost no customer today will ever get to see a display kitchen in their door style and finish there are just too many possibilities. And of course the design of each kitchen is unique anyway.
Our design process also allows us to spend more time working on our customer’s designs. This is what we enjoy most about our business and it is what makes the difference between an average and a great kitchen design. The kitchen cabinet lines we design with and sell are Jim Bishop, 6 Square, Fabuwood, Brighton, and Wellsford Fine Custom Cabinetry. Links to the lines can be found at the bottom of this and all of our web pages. Simply click on the logos of each cabinet line to reach their web site.

A wide shot, showing just how much storage is gained with a pull out pantry. Items are covered and out of the way, but easily accessible from both sides of the cabinet. Fewer lost cans!
Photos by Aaron Ziltener

The historic restoration of this First Period Ipswich, Massachusetts home (c. 1686) was an eighteen-month project that combined exterior and interior architectural work to preserve and revitalize this beautiful home. Structurally, work included restoring the summer beam, straightening the timber frame, and adding a lean-to section. The living space was expanded with the addition of a spacious gourmet kitchen featuring countertops made of reclaimed barn wood. As is always the case with our historic renovations, we took special care to maintain the beauty and integrity of the historic elements while bringing in the comfort and convenience of modern amenities. We were even able to uncover and restore much of the original fabric of the house (the chimney, fireplaces, paneling, trim, doors, hinges, etc.), which had been hidden for years under a renovation dating back to 1746.
Winner, 2012 Mary P. Conley Award for historic home restoration and preservation
You can read more about this restoration in the Boston Globe article by Regina Cole, “A First Period home gets a second life.” http://www.bostonglobe.com/magazine/2013/10/26/couple-rebuild-their-century-home-ipswich/r2yXE5yiKWYcamoFGmKVyL/story.html
Photo Credit: Eric Roth
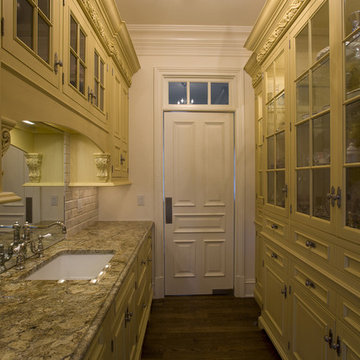
Diseño de cocina clásica pequeña cerrada con fregadero bajoencimera, armarios con rebordes decorativos, puertas de armario amarillas, encimera de granito, salpicadero beige, salpicadero de azulejos tipo metro, electrodomésticos con paneles y suelo de madera en tonos medios
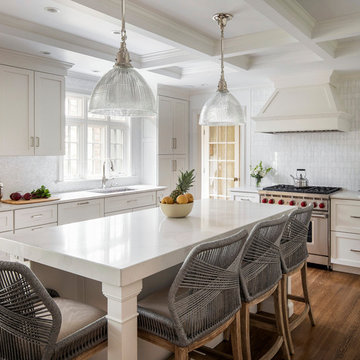
This stunning kitchen features cabinetry by CWP with 2 1/2" Waterfall Alleanza Quartz counters at the seated island.
Diseño de cocinas en U clásico renovado de tamaño medio cerrado con fregadero bajoencimera, armarios estilo shaker, puertas de armario amarillas, encimera de cuarzo compacto, salpicadero blanco, salpicadero con mosaicos de azulejos, electrodomésticos con paneles, suelo de madera en tonos medios, una isla y encimeras blancas
Diseño de cocinas en U clásico renovado de tamaño medio cerrado con fregadero bajoencimera, armarios estilo shaker, puertas de armario amarillas, encimera de cuarzo compacto, salpicadero blanco, salpicadero con mosaicos de azulejos, electrodomésticos con paneles, suelo de madera en tonos medios, una isla y encimeras blancas
2.347 ideas para cocinas con fregadero bajoencimera y puertas de armario amarillas
1
