6.389 ideas para cocinas con puertas de armario amarillas
Filtrar por
Presupuesto
Ordenar por:Popular hoy
81 - 100 de 6389 fotos
Artículo 1 de 2

Basement Georgian kitchen with black limestone, yellow shaker cabinets and open and freestanding kitchen island. War and cherry marble, midcentury accents, leading onto a dining room.
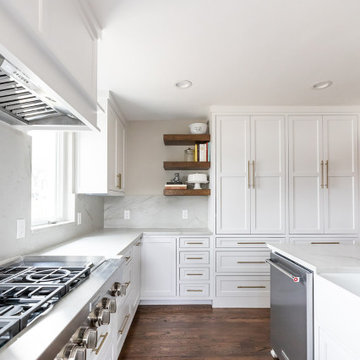
Transitional kitchen space with upgraded appliance package. Quartzite counter tops in Silver Macaubus Honed. Matching Quartite backsplash.
Diseño de cocinas en U clásico renovado de tamaño medio con fregadero sobremueble, armarios estilo shaker, puertas de armario amarillas, encimera de cuarcita, salpicadero blanco, salpicadero de losas de piedra, electrodomésticos de acero inoxidable, suelo de madera oscura, una isla, suelo marrón y encimeras blancas
Diseño de cocinas en U clásico renovado de tamaño medio con fregadero sobremueble, armarios estilo shaker, puertas de armario amarillas, encimera de cuarcita, salpicadero blanco, salpicadero de losas de piedra, electrodomésticos de acero inoxidable, suelo de madera oscura, una isla, suelo marrón y encimeras blancas

This dark, dreary kitchen was large, but not being used well. The family of 7 had outgrown the limited storage and experienced traffic bottlenecks when in the kitchen together. A bright, cheerful and more functional kitchen was desired, as well as a new pantry space.
We gutted the kitchen and closed off the landing through the door to the garage to create a new pantry. A frosted glass pocket door eliminates door swing issues. In the pantry, a small access door opens to the garage so groceries can be loaded easily. Grey wood-look tile was laid everywhere.
We replaced the small window and added a 6’x4’ window, instantly adding tons of natural light. A modern motorized sheer roller shade helps control early morning glare. Three free-floating shelves are to the right of the window for favorite décor and collectables.
White, ceiling-height cabinets surround the room. The full-overlay doors keep the look seamless. Double dishwashers, double ovens and a double refrigerator are essentials for this busy, large family. An induction cooktop was chosen for energy efficiency, child safety, and reliability in cooking. An appliance garage and a mixer lift house the much-used small appliances.
An ice maker and beverage center were added to the side wall cabinet bank. The microwave and TV are hidden but have easy access.
The inspiration for the room was an exclusive glass mosaic tile. The large island is a glossy classic blue. White quartz countertops feature small flecks of silver. Plus, the stainless metal accent was even added to the toe kick!
Upper cabinet, under-cabinet and pendant ambient lighting, all on dimmers, was added and every light (even ceiling lights) is LED for energy efficiency.
White-on-white modern counter stools are easy to clean. Plus, throughout the room, strategically placed USB outlets give tidy charging options.
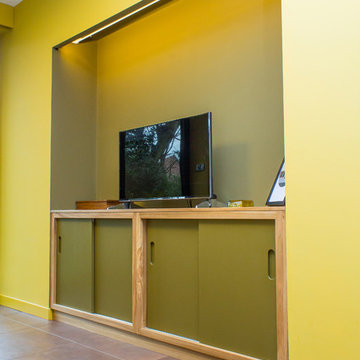
This Mid Century inspired kitchen was manufactured for a couple who definitely didn't want a traditional 'new' fitted kitchen as part of their extension to a 1930's house in a desirable Manchester suburb.
Sliding cupboards painted in Little Greene - Bright Bronze Green also house the electronic components of the media and entertainment system. A projector screen descends from above at the touch of a button for the full cinematic experience.
Photo: Ian Hampson
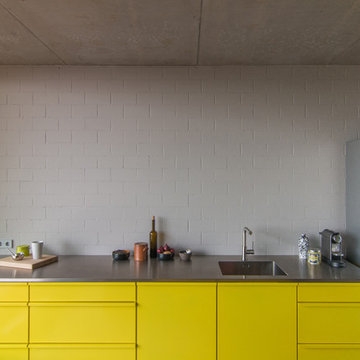
Zeile mit Edelstahl Arbeitsplatte, eingeschweißte Spüle,
Fotograf Jan Kulke
Imagen de cocina comedor lineal contemporánea con fregadero de un seno, armarios con paneles lisos, puertas de armario amarillas, encimera de acero inoxidable, salpicadero blanco, electrodomésticos de acero inoxidable, suelo de cemento y una isla
Imagen de cocina comedor lineal contemporánea con fregadero de un seno, armarios con paneles lisos, puertas de armario amarillas, encimera de acero inoxidable, salpicadero blanco, electrodomésticos de acero inoxidable, suelo de cemento y una isla
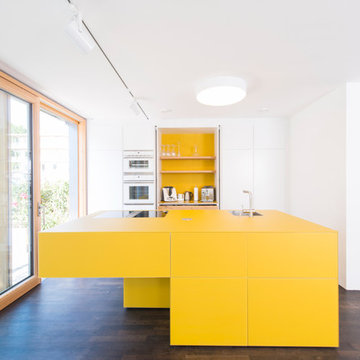
Mattierte gelbe Glasfronten, passende Glas-Arbeitsplatte, Hochschränke mit praktischer Pocket-Türe und Arbeitsnische
Ejemplo de cocina contemporánea de tamaño medio abierta con armarios con paneles lisos, puertas de armario amarillas, salpicadero blanco, una isla, electrodomésticos de acero inoxidable, suelo de madera oscura, fregadero de un seno y encimeras amarillas
Ejemplo de cocina contemporánea de tamaño medio abierta con armarios con paneles lisos, puertas de armario amarillas, salpicadero blanco, una isla, electrodomésticos de acero inoxidable, suelo de madera oscura, fregadero de un seno y encimeras amarillas
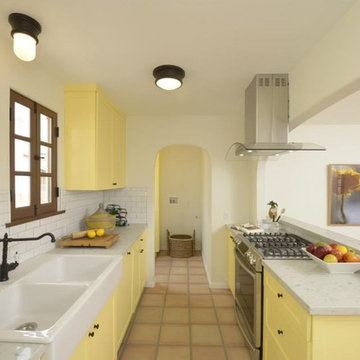
Diseño de cocina comedor de estilo americano de tamaño medio sin isla con fregadero de doble seno, armarios estilo shaker, puertas de armario amarillas, salpicadero blanco, salpicadero de azulejos de cerámica, electrodomésticos de acero inoxidable y suelo de baldosas de terracota
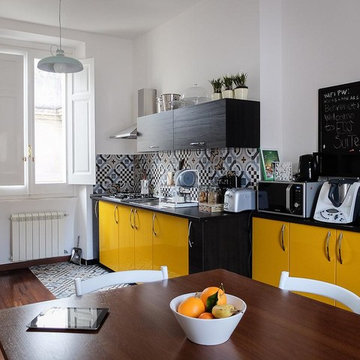
Le cementine in gres contemporaneo (Fioranese) vanno a colmare il vuoto nel parquet originale lasciato dalle demolizioni.
Così la scelta di mettere in luce quello che invece sarebbe potuto essere un tentativo di ricucitura di pavimenti diversi.
Richiamo nella stanza da letto principale, con una testata patchwork artigianale, in tessuti diversi.
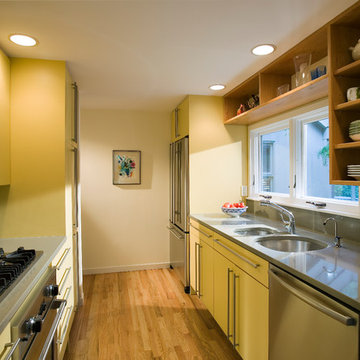
Matt Silk Photography
Ejemplo de cocina actual cerrada con fregadero de doble seno, armarios con paneles lisos, puertas de armario amarillas y electrodomésticos de acero inoxidable
Ejemplo de cocina actual cerrada con fregadero de doble seno, armarios con paneles lisos, puertas de armario amarillas y electrodomésticos de acero inoxidable
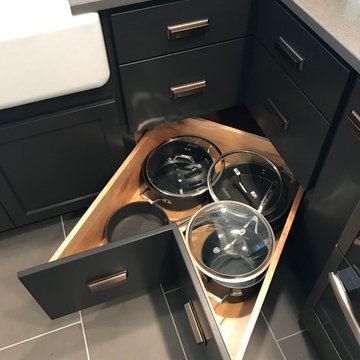
The kitchen was designed in Starmark Cabinetry's Maple Cosmopolitan featuring a tuxedo style with White and Graphite finishes. The Vicostone quartz counters are Sparkling Grey Poilshed. Hardware is from Hickory Hardware in Verona Bronze. Appliances from GE in Slate with a Sharp microwave drawer.
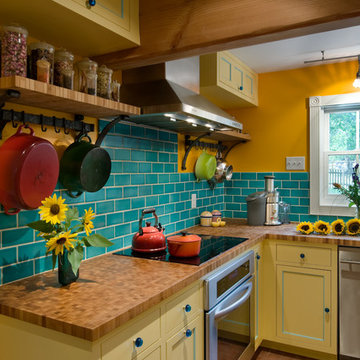
Daniel O'Connor Photography www.danieloconnorphoto.com
Modelo de cocinas en U de estilo de casa de campo cerrado con salpicadero de azulejos tipo metro, encimera de madera, puertas de armario amarillas, armarios con paneles empotrados, electrodomésticos de acero inoxidable y fregadero sobremueble
Modelo de cocinas en U de estilo de casa de campo cerrado con salpicadero de azulejos tipo metro, encimera de madera, puertas de armario amarillas, armarios con paneles empotrados, electrodomésticos de acero inoxidable y fregadero sobremueble
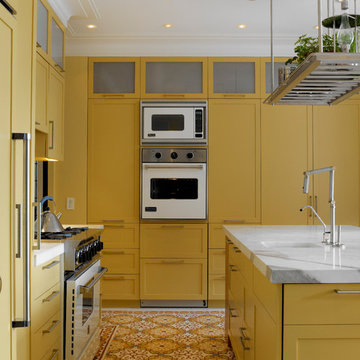
Rusk Renovations Inc.: Contractor,
Llewellyn Sinkler Inc.: Interior Designer,
Cynthia Wright: Architect,
Laura Moss: Photographer
Ejemplo de cocina contemporánea con puertas de armario amarillas, electrodomésticos blancos, armarios estilo shaker, fregadero de un seno y suelo multicolor
Ejemplo de cocina contemporánea con puertas de armario amarillas, electrodomésticos blancos, armarios estilo shaker, fregadero de un seno y suelo multicolor
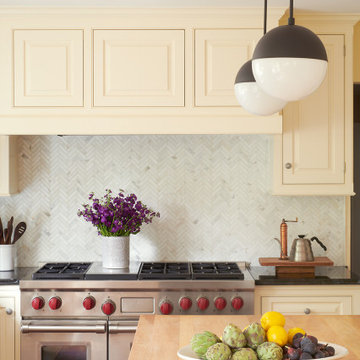
Diseño de cocina tradicional renovada de tamaño medio con armarios estilo shaker, puertas de armario amarillas, encimera de madera, salpicadero blanco, salpicadero de azulejos de cerámica, electrodomésticos de acero inoxidable, suelo de madera en tonos medios, una isla y encimeras negras

Modelo de cocinas en L contemporánea pequeña cerrada sin isla con fregadero de un seno, electrodomésticos de acero inoxidable, suelo de baldosas de porcelana, armarios con paneles lisos, puertas de armario amarillas, encimera de madera, salpicadero verde, suelo blanco y encimeras beige
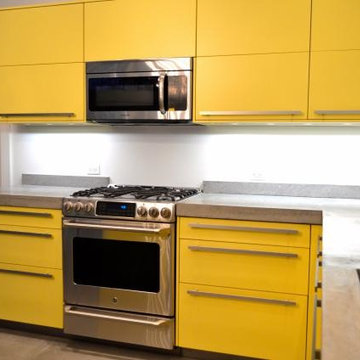
Foto de cocina moderna de tamaño medio con fregadero encastrado, armarios con paneles lisos, puertas de armario amarillas, encimera de acrílico, electrodomésticos de colores, suelo de baldosas de cerámica y una isla
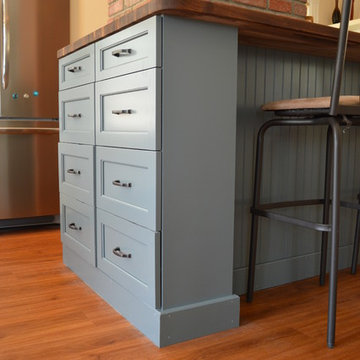
Modelo de cocina comedor campestre pequeña con fregadero sobremueble, armarios estilo shaker, puertas de armario amarillas, encimera de madera, salpicadero marrón, salpicadero con mosaicos de azulejos, electrodomésticos de acero inoxidable, suelo de madera en tonos medios y una isla

With the goal of creating larger, brighter, and more open spaces within the footprint of an existing house, BiglarKinyan reimagined the flow and proportions of existing rooms with in this house.
In this kitchen space, return walls of an original U shaped kitchen were eliminated to create a long and efficient linear kitchen with island. Rear windows facing a ravine were enlarged to invite more light and views indoors. Space was borrowed from an adjacent dining and living room, which was combined and reproportioned to create a kitchen pantry and bar, larger dining room and a piano lounge.

Handleless and effortlessly chic, this kitchen is a testament to the seamless union of aesthetics and practicality. Each detail is meticulously crafted to create a harmonious culinary space.
Equipped with top-of-the-line Siemens ovens, this kitchen boasts cutting-edge technology to elevate our client’s cooking experience to a new level. We also understand that storage is key to a functional kitchen, and we’ve found the perfect balance in this masterpiece. We used a combination of open and closed storage to ensure the essentials are always within reach, while maintaining a clutter-free and organised workspace.
But it doesn’t stop there. We maximised the use of large glass doors that open to the garden, inviting natural light to dance across the space and creating a warm, inviting atmosphere. Adding a touch of artistic flair, we’ve incorporated colourful glass transoms into the design, infusing the space with a playful yet sophisticated charm. These accents create a vibrant interplay of light and colour and add immediate interest to the space.
Our latest kitchen project is a symphony of style, functionality, and creativity. Feeling inspired by this beautiful space? Visit our projects page for more design ideas.

Ejemplo de cocina lineal y abovedada urbana pequeña abierta con fregadero bajoencimera, armarios con paneles con relieve, puertas de armario amarillas, encimera de mármol, salpicadero negro, salpicadero de azulejos de cerámica, electrodomésticos negros, suelo de baldosas de cerámica, suelo rojo y encimeras blancas

Foto de cocina escandinava de tamaño medio con fregadero bajoencimera, armarios con paneles lisos, puertas de armario amarillas, encimera de cuarzo compacto, salpicadero blanco, salpicadero de losas de piedra, electrodomésticos de acero inoxidable, suelo de madera en tonos medios, una isla, suelo naranja y encimeras blancas
6.389 ideas para cocinas con puertas de armario amarillas
5