6.389 ideas para cocinas con puertas de armario amarillas
Filtrar por
Presupuesto
Ordenar por:Popular hoy
41 - 60 de 6389 fotos
Artículo 1 de 2

This dark, dreary kitchen was large, but not being used well. The family of 7 had outgrown the limited storage and experienced traffic bottlenecks when in the kitchen together. A bright, cheerful and more functional kitchen was desired, as well as a new pantry space.
We gutted the kitchen and closed off the landing through the door to the garage to create a new pantry. A frosted glass pocket door eliminates door swing issues. In the pantry, a small access door opens to the garage so groceries can be loaded easily. Grey wood-look tile was laid everywhere.
We replaced the small window and added a 6’x4’ window, instantly adding tons of natural light. A modern motorized sheer roller shade helps control early morning glare. Three free-floating shelves are to the right of the window for favorite décor and collectables.
White, ceiling-height cabinets surround the room. The full-overlay doors keep the look seamless. Double dishwashers, double ovens and a double refrigerator are essentials for this busy, large family. An induction cooktop was chosen for energy efficiency, child safety, and reliability in cooking. An appliance garage and a mixer lift house the much-used small appliances.
An ice maker and beverage center were added to the side wall cabinet bank. The microwave and TV are hidden but have easy access.
The inspiration for the room was an exclusive glass mosaic tile. The large island is a glossy classic blue. White quartz countertops feature small flecks of silver. Plus, the stainless metal accent was even added to the toe kick!
Upper cabinet, under-cabinet and pendant ambient lighting, all on dimmers, was added and every light (even ceiling lights) is LED for energy efficiency.
White-on-white modern counter stools are easy to clean. Plus, throughout the room, strategically placed USB outlets give tidy charging options.

Imagen de cocina campestre pequeña cerrada con fregadero de doble seno, armarios con rebordes decorativos, puertas de armario amarillas, encimera de granito, salpicadero marrón, electrodomésticos de colores y suelo de madera oscura
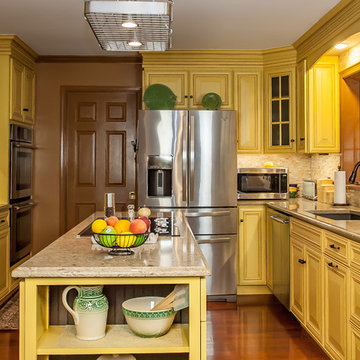
Stephen R. in York, PA wanted to add some light and color to his dull, outdated kitchen. We removed a soffit and added new custom DeWils cabinetry in a Jaurez Flower painted finish with glaze. A Cambria quartz countertop was installed in Linwood. A neutral tile backsplash was added to complete the look. What a bright and cheery place to spend time with family and friends!
Elliot Quintin
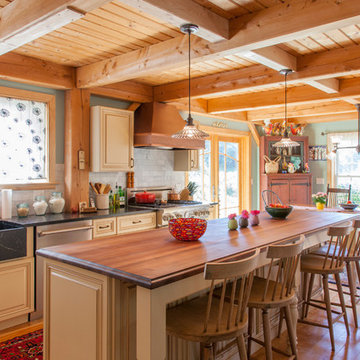
Cream colored paint with glaze. Island top in black walnut. Microwave drawer in the Island.
Diseño de cocina campestre de tamaño medio con fregadero sobremueble, armarios con paneles con relieve, puertas de armario amarillas, encimera de esteatita, salpicadero verde, salpicadero de azulejos de piedra, electrodomésticos de acero inoxidable, suelo de madera en tonos medios y una isla
Diseño de cocina campestre de tamaño medio con fregadero sobremueble, armarios con paneles con relieve, puertas de armario amarillas, encimera de esteatita, salpicadero verde, salpicadero de azulejos de piedra, electrodomésticos de acero inoxidable, suelo de madera en tonos medios y una isla
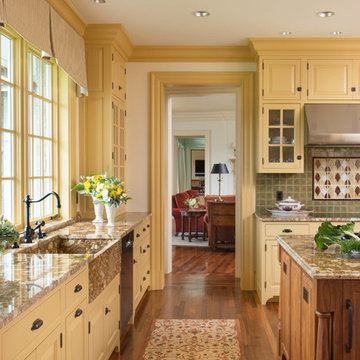
Diseño de cocinas en L clásica grande con fregadero sobremueble, armarios con paneles con relieve, puertas de armario amarillas, encimera de granito, salpicadero multicolor, salpicadero de azulejos de cerámica, electrodomésticos de acero inoxidable, suelo de madera en tonos medios y una isla
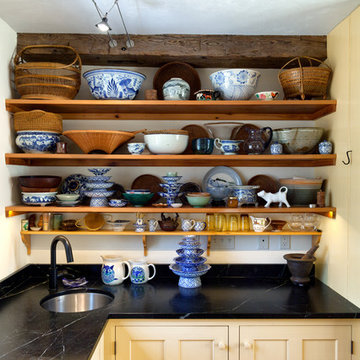
Morse and Doak Builders
Kennebec Company
Joseph Corrado Photography
Diseño de cocina campestre con fregadero bajoencimera, armarios abiertos y puertas de armario amarillas
Diseño de cocina campestre con fregadero bajoencimera, armarios abiertos y puertas de armario amarillas
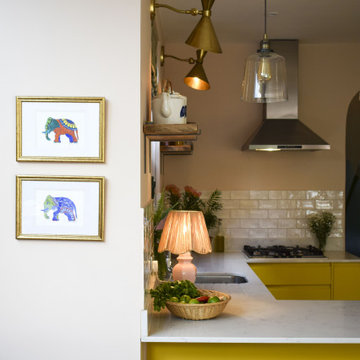
Jewel colours and eclectic artwork were the starting point for this particular client, who’s Sri Lankan roots are playfully echoed throughout this small but impressive home in Queens Park.
Alice’s trademark injection of “chinoiserie chintz” only adds to the rainbow of colours and themes that run through this ground floor apartment, which demanded a little extra creativity due to the relatively tight budget.
The end result is a properly “homey” home which feels eccentric yet harmonious.
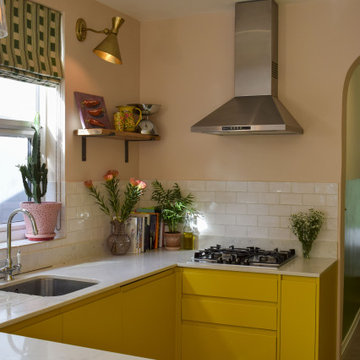
Jewel colours and eclectic artwork were the starting point for this particular client, who’s Sri Lankan roots are playfully echoed throughout this small but impressive home in Queens Park.
Alice’s trademark injection of “chinoiserie chintz” only adds to the rainbow of colours and themes that run through this ground floor apartment, which demanded a little extra creativity due to the relatively tight budget.
The end result is a properly “homey” home which feels eccentric yet harmonious.

This dark, dreary kitchen was large, but not being used well. The family of 7 had outgrown the limited storage and experienced traffic bottlenecks when in the kitchen together. A bright, cheerful and more functional kitchen was desired, as well as a new pantry space.
We gutted the kitchen and closed off the landing through the door to the garage to create a new pantry. A frosted glass pocket door eliminates door swing issues. In the pantry, a small access door opens to the garage so groceries can be loaded easily. Grey wood-look tile was laid everywhere.
We replaced the small window and added a 6’x4’ window, instantly adding tons of natural light. A modern motorized sheer roller shade helps control early morning glare. Three free-floating shelves are to the right of the window for favorite décor and collectables.
White, ceiling-height cabinets surround the room. The full-overlay doors keep the look seamless. Double dishwashers, double ovens and a double refrigerator are essentials for this busy, large family. An induction cooktop was chosen for energy efficiency, child safety, and reliability in cooking. An appliance garage and a mixer lift house the much-used small appliances.
An ice maker and beverage center were added to the side wall cabinet bank. The microwave and TV are hidden but have easy access.
The inspiration for the room was an exclusive glass mosaic tile. The large island is a glossy classic blue. White quartz countertops feature small flecks of silver. Plus, the stainless metal accent was even added to the toe kick!
Upper cabinet, under-cabinet and pendant ambient lighting, all on dimmers, was added and every light (even ceiling lights) is LED for energy efficiency.
White-on-white modern counter stools are easy to clean. Plus, throughout the room, strategically placed USB outlets give tidy charging options.
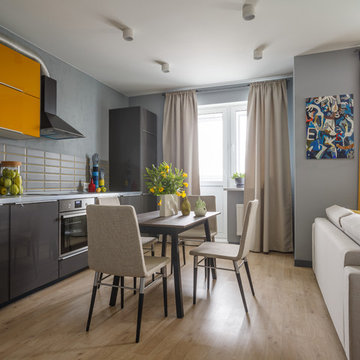
Дизайнеры:
Екатерина Нечаева,Ирина Маркман
Фотограф:
Денис Васильев
Foto de cocina lineal actual abierta sin isla con armarios con paneles lisos, puertas de armario amarillas, salpicadero verde, electrodomésticos de acero inoxidable, suelo de madera clara, suelo beige y cortinas
Foto de cocina lineal actual abierta sin isla con armarios con paneles lisos, puertas de armario amarillas, salpicadero verde, electrodomésticos de acero inoxidable, suelo de madera clara, suelo beige y cortinas
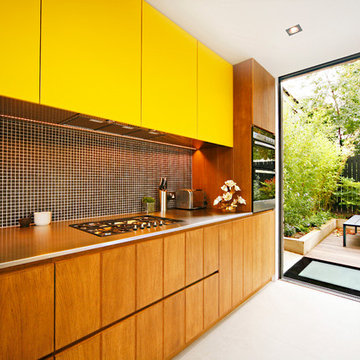
Fine House Studio
Modelo de cocina comedor lineal vintage con puertas de armario amarillas, encimera de acero inoxidable, salpicadero negro, salpicadero con mosaicos de azulejos, electrodomésticos de acero inoxidable y suelo de baldosas de porcelana
Modelo de cocina comedor lineal vintage con puertas de armario amarillas, encimera de acero inoxidable, salpicadero negro, salpicadero con mosaicos de azulejos, electrodomésticos de acero inoxidable y suelo de baldosas de porcelana
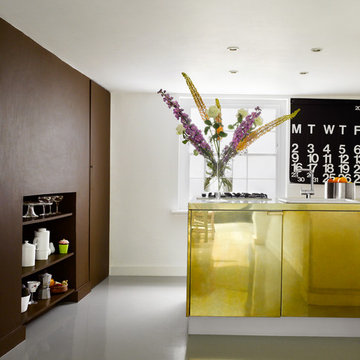
Will Pryce
Ejemplo de cocina contemporánea con armarios con paneles lisos y puertas de armario amarillas
Ejemplo de cocina contemporánea con armarios con paneles lisos y puertas de armario amarillas
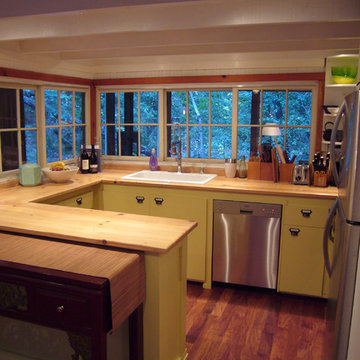
j. feldman
Modelo de cocina rural con puertas de armario amarillas, encimera de madera y fregadero encastrado
Modelo de cocina rural con puertas de armario amarillas, encimera de madera y fregadero encastrado

This kitchen space was designed with carefully positioned roof lights and aligning windows to maximise light quality and coherence throughout the space. This open plan modern style oak kitchen features incoperated breakfast bar and integrated appliances.
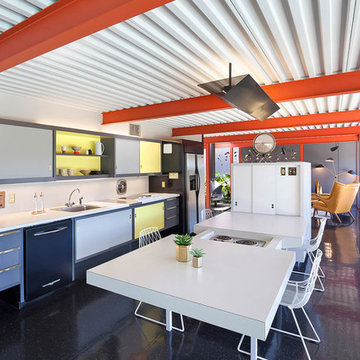
Photo Credit: Sabrina Huang
Ejemplo de cocina comedor vintage con fregadero bajoencimera, armarios con paneles lisos, puertas de armario amarillas, salpicadero verde, electrodomésticos negros, una isla, suelo negro y encimeras blancas
Ejemplo de cocina comedor vintage con fregadero bajoencimera, armarios con paneles lisos, puertas de armario amarillas, salpicadero verde, electrodomésticos negros, una isla, suelo negro y encimeras blancas

Nat Rea
Imagen de cocinas en L campestre de tamaño medio con despensa, fregadero bajoencimera, armarios estilo shaker, puertas de armario amarillas, encimera de madera, salpicadero marrón, salpicadero de azulejos de piedra, electrodomésticos de acero inoxidable, suelo de madera en tonos medios, una isla y suelo marrón
Imagen de cocinas en L campestre de tamaño medio con despensa, fregadero bajoencimera, armarios estilo shaker, puertas de armario amarillas, encimera de madera, salpicadero marrón, salpicadero de azulejos de piedra, electrodomésticos de acero inoxidable, suelo de madera en tonos medios, una isla y suelo marrón
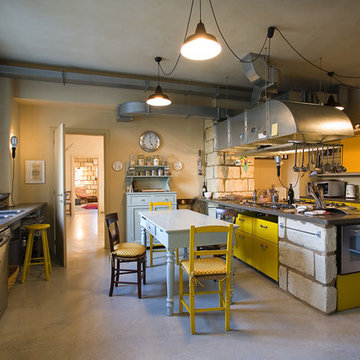
Foto de cocina comedor lineal urbana grande con armarios con paneles lisos, puertas de armario amarillas, electrodomésticos de acero inoxidable, suelo de cemento, península, fregadero de doble seno y encimera de acero inoxidable
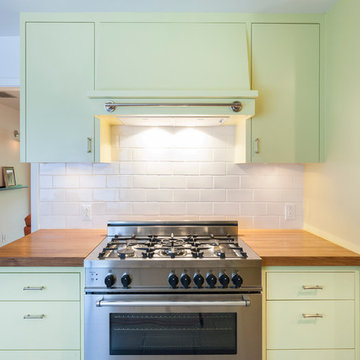
Photos by Whit Preston
Architect: Cindy Black, Hello Kitchen
Foto de cocina contemporánea con encimera de madera, puertas de armario amarillas, armarios con paneles lisos, salpicadero blanco, salpicadero de azulejos tipo metro y electrodomésticos de acero inoxidable
Foto de cocina contemporánea con encimera de madera, puertas de armario amarillas, armarios con paneles lisos, salpicadero blanco, salpicadero de azulejos tipo metro y electrodomésticos de acero inoxidable
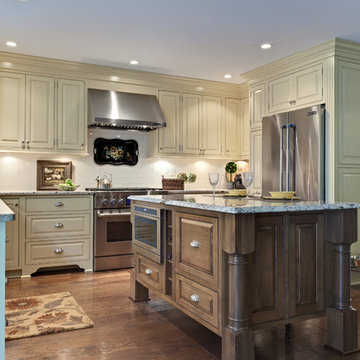
Farmhouse Country Kitchen Inset Cabinetry
Foto de cocina de estilo de casa de campo extra grande con fregadero bajoencimera, armarios con rebordes decorativos, puertas de armario amarillas, encimera de granito, salpicadero blanco, salpicadero de azulejos tipo metro, electrodomésticos de acero inoxidable, suelo de madera en tonos medios, una isla, suelo marrón y encimeras blancas
Foto de cocina de estilo de casa de campo extra grande con fregadero bajoencimera, armarios con rebordes decorativos, puertas de armario amarillas, encimera de granito, salpicadero blanco, salpicadero de azulejos tipo metro, electrodomésticos de acero inoxidable, suelo de madera en tonos medios, una isla, suelo marrón y encimeras blancas
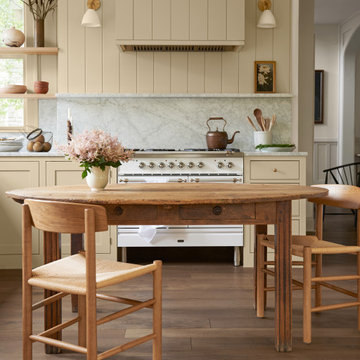
Farrow & Ball "Hay"
Carrara Marble counters, backsplash, and shelf
Diseño de cocina comedor tradicional de tamaño medio sin isla con armarios estilo shaker, puertas de armario amarillas, encimera de mármol, salpicadero verde, salpicadero de mármol, electrodomésticos blancos, suelo de madera en tonos medios, suelo marrón y encimeras grises
Diseño de cocina comedor tradicional de tamaño medio sin isla con armarios estilo shaker, puertas de armario amarillas, encimera de mármol, salpicadero verde, salpicadero de mármol, electrodomésticos blancos, suelo de madera en tonos medios, suelo marrón y encimeras grises
6.389 ideas para cocinas con puertas de armario amarillas
3