Cocinas
Filtrar por
Presupuesto
Ordenar por:Popular hoy
161 - 180 de 6389 fotos
Artículo 1 de 2
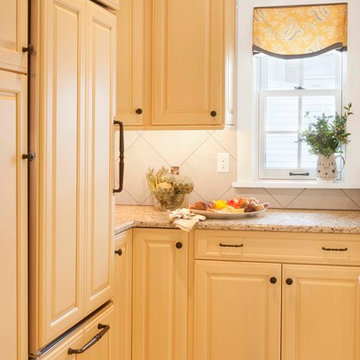
A new addition to this tiny bungalow accomodates a new kitchen featuring yellow cabinetry and fully integrated appliances. Light and bright, the kitchen features historic reproduction lighting by Rejuvenation. Interior design by Kristine Robinson of Robinson Interiors and photogrphy by Katrina Mojzesz
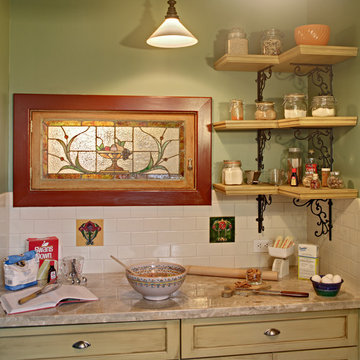
While keeping the character of the 1905 Brooklyn home, this 142 square foot kitchen was modernized and made more functional. The marble topped baking station was at the top of the wish list for the homeowner and adds 5'-6" additional cabinet storage space. The stained glass window above it is now hinged to provide a pass-through to the dining room. The eco-friendly custom cabinets are hand painted & glazed. Photo: Wing Wong
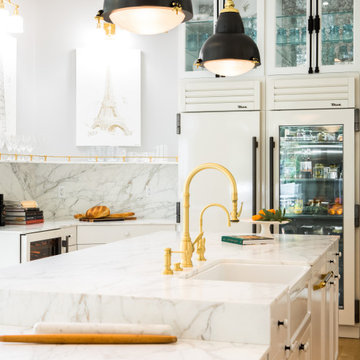
My clients are big chefs! They have a gorgeous green house that they utilize in this french inspired kitchen. They were a joy to work with and chose high-end finishes and appliances! An 86" long Lacranche range direct from France, True glass door fridge and a bakers island perfect for rolling out their croissants!
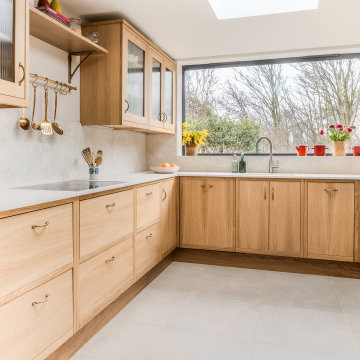
Imagen de cocina contemporánea de tamaño medio sin isla con fregadero integrado, armarios con paneles lisos, puertas de armario amarillas, encimera de granito, salpicadero blanco, puertas de granito, suelo blanco y encimeras blancas
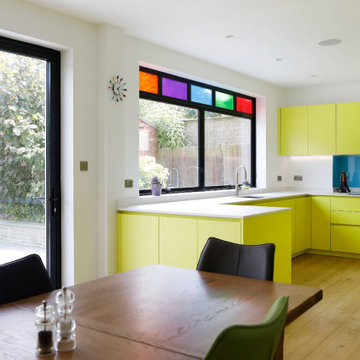
Handleless and effortlessly chic, this kitchen is a testament to the seamless union of aesthetics and practicality. Each detail is meticulously crafted to create a harmonious culinary space.
Equipped with top-of-the-line Siemens ovens, this kitchen boasts cutting-edge technology to elevate our client’s cooking experience to a new level. We also understand that storage is key to a functional kitchen, and we’ve found the perfect balance in this masterpiece. We used a combination of open and closed storage to ensure the essentials are always within reach, while maintaining a clutter-free and organised workspace.
But it doesn’t stop there. We maximised the use of large glass doors that open to the garden, inviting natural light to dance across the space and creating a warm, inviting atmosphere. Adding a touch of artistic flair, we’ve incorporated colourful glass transoms into the design, infusing the space with a playful yet sophisticated charm. These accents create a vibrant interplay of light and colour and add immediate interest to the space.
Our latest kitchen project is a symphony of style, functionality, and creativity. Feeling inspired by this beautiful space? Visit our projects page for more design ideas.
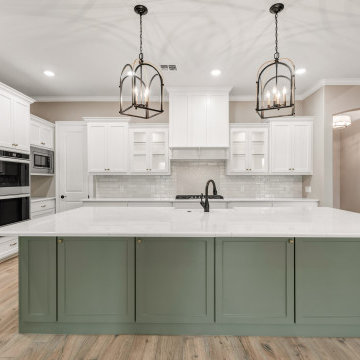
Kitchen off the entryway with large island
Modelo de cocinas en L clásica de tamaño medio abierta con fregadero sobremueble, armarios estilo shaker, puertas de armario amarillas, salpicadero blanco, salpicadero de azulejos tipo metro, electrodomésticos de acero inoxidable, una isla, suelo marrón, encimeras blancas, suelo de baldosas de porcelana y encimera de cuarzo compacto
Modelo de cocinas en L clásica de tamaño medio abierta con fregadero sobremueble, armarios estilo shaker, puertas de armario amarillas, salpicadero blanco, salpicadero de azulejos tipo metro, electrodomésticos de acero inoxidable, una isla, suelo marrón, encimeras blancas, suelo de baldosas de porcelana y encimera de cuarzo compacto
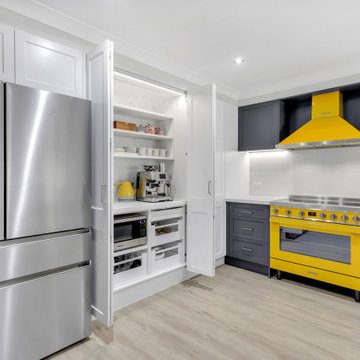
Modelo de cocinas en U tradicional renovado grande sin isla con despensa, fregadero bajoencimera, armarios estilo shaker, puertas de armario amarillas, encimera de cuarzo compacto, salpicadero blanco, puertas de cuarzo sintético, electrodomésticos de colores y encimeras blancas
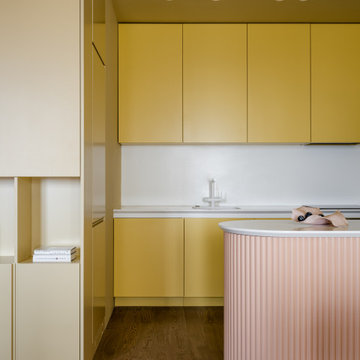
Modelo de cocina comedor contemporánea con armarios con paneles lisos, puertas de armario amarillas, encimera de acrílico, salpicadero blanco, una isla y encimeras blancas
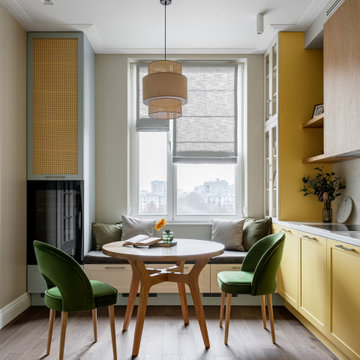
Уютное мягкое сидение перед обеденным столом располагает к общению за бокалом вина. Вино удобно находится под крутой, слева в винном шкафу. Над винным шкафом есть место для хранения и шкаф отделан ротанговый вставкой, которая повторяется в люстре.
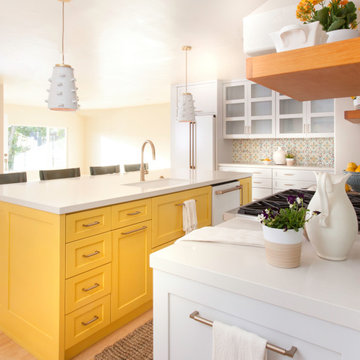
All custom made cabinetry that was color matched to the entire suite of GE Cafe matte white appliances paired with champagne bronze hardware that coordinates beautifully with the Delta faucet and cabinet / drawer hardware. The counter surfaces are Artic White quartz with custom hand painted clay tiles for the entire range wall with custom floating shelves and backsplash. We used my favorite farrow & ball Babouche 223 (yellow) paint for the island and Sherwin Williams 7036 Accessible Beige on the walls. Hanging over the island is a pair of glazed clay pots that I customized into light pendants. We also replaced the builder grade hollow core back door with a custom designed iron and glass security door. The barstools were a fabulous find on Craigslist that we became mixologists with a selection of transparent stains to come up with the perfect shade of teal and we installed brand new bamboo flooring!
This was such a fun project to do, even amidst Covid with all that the pandemic delayed, and a much needed burst of cheer as a daily result.
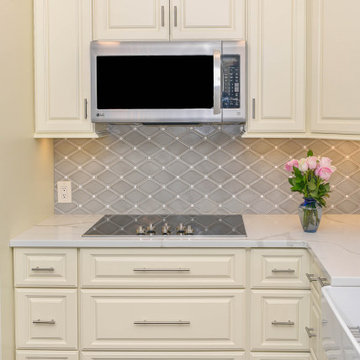
This East Northport, Long Island Kitchen was designed using Starmark Accord Maple Cabinets finished in Buttercream Tinted varnish with a Calacatta Classique White Quartz countertop.
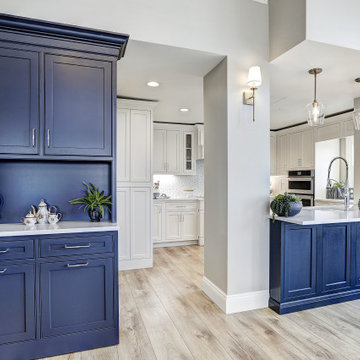
Custom kitchen with paneled appliances, mosaic backsplash, and a blue island.
Imagen de cocinas en U tradicional renovado de tamaño medio cerrado con fregadero bajoencimera, armarios estilo shaker, puertas de armario amarillas, encimera de cuarzo compacto, salpicadero azul, salpicadero con mosaicos de azulejos, electrodomésticos con paneles, suelo vinílico, península, suelo marrón y encimeras blancas
Imagen de cocinas en U tradicional renovado de tamaño medio cerrado con fregadero bajoencimera, armarios estilo shaker, puertas de armario amarillas, encimera de cuarzo compacto, salpicadero azul, salpicadero con mosaicos de azulejos, electrodomésticos con paneles, suelo vinílico, península, suelo marrón y encimeras blancas
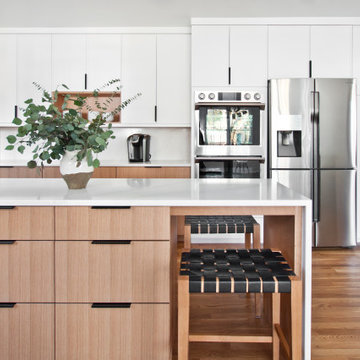
Ejemplo de cocina nórdica de tamaño medio con fregadero bajoencimera, armarios con paneles lisos, puertas de armario amarillas, encimera de cuarzo compacto, salpicadero blanco, salpicadero de losas de piedra, electrodomésticos de acero inoxidable, suelo de madera en tonos medios, una isla, suelo naranja y encimeras blancas

This kitchen has a home for everything. This utensil cutlery tray and extra wide pan drawer keeps everything organised too!
Foto de cocinas en U actual de tamaño medio cerrado con armarios con paneles lisos, puertas de armario amarillas, encimera de cuarcita, salpicadero blanco, electrodomésticos con paneles, suelo vinílico, península, suelo gris y encimeras blancas
Foto de cocinas en U actual de tamaño medio cerrado con armarios con paneles lisos, puertas de armario amarillas, encimera de cuarcita, salpicadero blanco, electrodomésticos con paneles, suelo vinílico, península, suelo gris y encimeras blancas
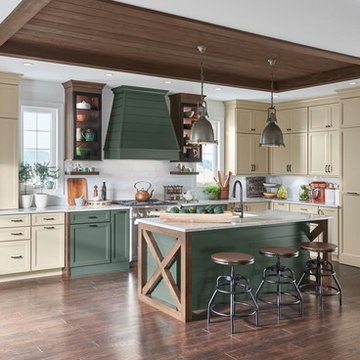
Understated clean lines come together with rustic accents inspired by historic rural homes. Using simple Middleton flat panel doors throughout allows the three finishes to take center stage.
Shiplap is a key element of Farmhouse styling—add texture and detail to your design with a shiplap panel, now available in strips as well as prearranged panels for hoods, bookcases, end panels and more.
Enhance a center island with a geometric x-end. Paired with shiplap, it adds to a classic Farmhouse look.
Middleton full overlay door in Classic Safari and Eucalyptus Classic paint.
https://www.medallioncabinetry.com/product/fresh-farmhouse/
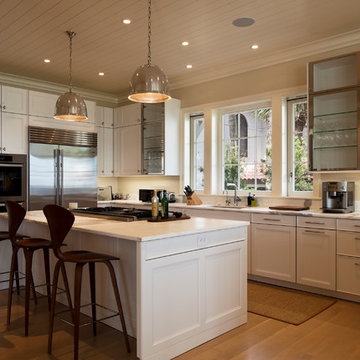
Morales Construction Company is one of Northeast Florida’s most respected general contractors, and has been listed by The Jacksonville Business Journal as being among Jacksonville’s 25 largest contractors, fastest growing companies and the No. 1 Custom Home Builder in the First Coast area.
Photo Credit: Steven Brooke
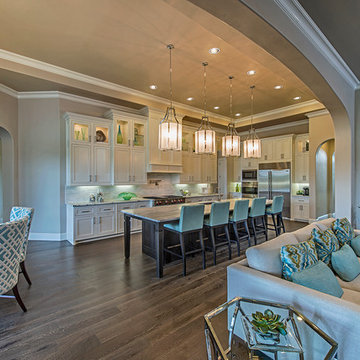
The luxurious and open family room is seamlessly connected with the elegant gourmet kitchen with center island and butler’s pantry connected to the formal dining room.
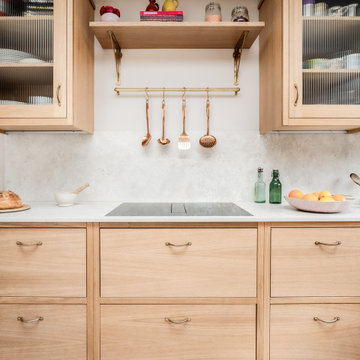
Ejemplo de cocina actual de tamaño medio sin isla con armarios con paneles lisos, puertas de armario amarillas, encimera de granito, salpicadero blanco, puertas de granito, electrodomésticos negros, suelo blanco y encimeras blancas
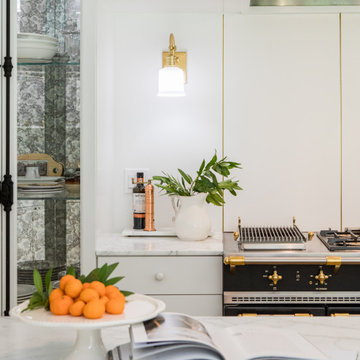
My clients are big chefs! They have a gorgeous green house that they utilize in this french inspired kitchen. They were a joy to work with and chose high-end finishes and appliances! An 86" long Lacranche range direct from France, True glass door fridge and a bakers island perfect for rolling out their croissants!

Imagen de cocina moderna de tamaño medio sin isla con fregadero bajoencimera, armarios con paneles lisos, puertas de armario amarillas, encimera de cuarzo compacto, salpicadero blanco, salpicadero de azulejos de porcelana, electrodomésticos de acero inoxidable, suelo de madera en tonos medios, suelo marrón y encimeras blancas
9