951 ideas para cocinas con península y bandeja
Filtrar por
Presupuesto
Ordenar por:Popular hoy
1 - 20 de 951 fotos

Diseño de cocina alargada y blanca y madera costera de tamaño medio con despensa, fregadero sobremueble, armarios estilo shaker, puertas de armario blancas, encimera de piedra caliza, salpicadero multicolor, salpicadero de azulejos de porcelana, electrodomésticos blancos, suelo de madera clara, península, suelo marrón, encimeras multicolor, bandeja y barras de cocina
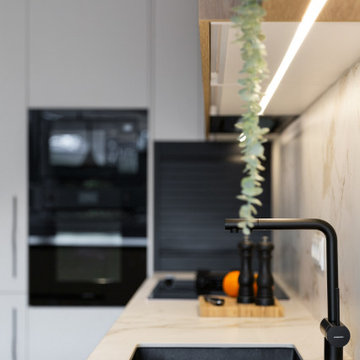
Diseño de cocinas en L rectangular y blanca y madera contemporánea grande con fregadero bajoencimera, armarios con paneles lisos, con blanco y negro, encimera de cuarzo compacto, salpicadero blanco, puertas de cuarzo sintético, electrodomésticos negros, suelo de baldosas de porcelana, península, suelo gris, encimeras blancas y bandeja

Diseño de cocinas en U blanco y madera escandinavo pequeño abierto y de roble con fregadero bajoencimera, armarios con paneles lisos, puertas de armario de madera oscura, encimera de cuarzo compacto, salpicadero gris, salpicadero de azulejos de cerámica, electrodomésticos con paneles, suelo de madera clara, península, suelo beige, encimeras blancas y bandeja

Заказчик внес изменения во внешнем виде нашего стандартного фасада и таким образом получилась кухня с неповторимым внешним видом во всем. Выдвижные ящики и петли применены от BLUM. Столешница из акрила с глубокой полировкой

Die großen Fronten sorgen für Klarheit im Design, dass durch die moderne Gestaltung hochwertiger Elektrogeräte in der SieMatic-Küche bereichert wird. Neben Backofen und Konvektomat birgt die moderne Kücheneinrichtung einen stilvollen Getränkekühlschrank mit einsehbarer Glastür.
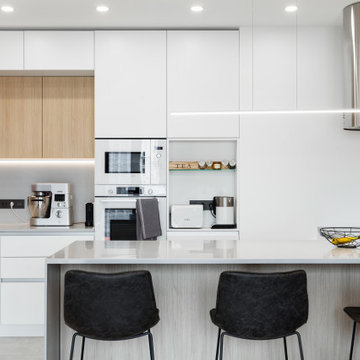
Кухня - Стильные кухни. Кухонная зона в двухкомнатной квартире.
Diseño de cocinas en L actual de tamaño medio abierta con fregadero bajoencimera, armarios con paneles lisos, puertas de armario blancas, encimera de acrílico, salpicadero verde, electrodomésticos blancos, suelo de baldosas de porcelana, península, suelo gris, encimeras grises y bandeja
Diseño de cocinas en L actual de tamaño medio abierta con fregadero bajoencimera, armarios con paneles lisos, puertas de armario blancas, encimera de acrílico, salpicadero verde, electrodomésticos blancos, suelo de baldosas de porcelana, península, suelo gris, encimeras grises y bandeja
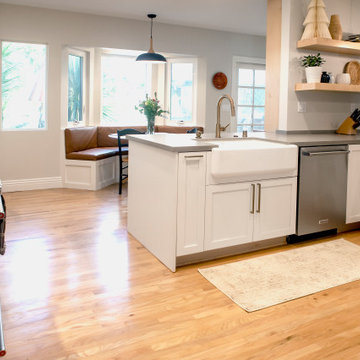
Like what you see? Call us today for your home renovation consultation! (909) 605-8800. We hope you are as excited to see this reveal as we all were. What an amazing transformation! This beautiful Claremont, CA home built in 1955 got a wonderful Mid-Century Modern update to the kitchen. The fireplace adjacent to the kitchen was the inspiration for this space. Pure white brick matched with a natural “Dune” stained maple mantle. Opposite the fireplace is a display will donned with matching maple shadowbox shelving. The pure white cabinets are topped with a Cabrini Grey quartz from Arizona Tile, mimicking a combination of concrete and limestone, with a square edge profile. To accent both the countertop and the cabinets we went with brushed gold and bronze fixtures. A Kohler “White Haven” apron front sink is finished with a Delta “Trinsic” faucet in champagne bronze, with matching push button garbage disposal, soap dispenser and aerator. One of the largest changes to the space was the relocating of the plumbing fixtures, and appliances. Giving the stove its own wall, a 30” KitchenAid unit with a stainless steel hood, backed with a stunning mid-century modern rhomboid patterned mosaic backsplash going up to the ceiling. The fridge stayed in the same location, but with all new cabinetry, including an over-sized 24” deep cabinet above it, and a KitchenAid microwave drawer built into the bottom cabinets. Another drastic change was the raising of the ceiling, pulling the height up from 8 foot to 9 foot, accented with crown moldings to match the cabinetry. Next to the kitchen we included a built in accent desk, a built in nook for seating with custom leather created by a local upholsterer, and a built in hutch. Adding another window brought in even more light to a bright and now cheerful space. Rather than replace the flooring, a simple refinish of the wood planks was all the space needed blending the style of the kitchen into the look and feel of the rest of the home.
Project Description:
// Type: Kitchen Remodel
// Location: Claremont, CA
// Style: Mid-Century Modern
// Year Completed: 2019
// Designer: Jay Adams
// Project Features: Relocation of the appliances and plumbing, Backsplash behind stove and refrigerator walls, in a rhomboid mosaic pattern, Microwave drawer built into the lower cabinets. And a raised ceiling opening up the space.
//View more projects here http://www.yourclassickitchens.com/
//Video Production By Classic Kitchens etc. and Twila Knight Photo

The dated, blond-colored cabinetry was replaced with Dura Supreme recessed-style custom cabinets finished in white with natural maple interiors and soft close drawers. The new cabinetry was further enhanced by an exotic, level five sandblasted granite in a matte finish.

Foto de cocina moderna de tamaño medio con armarios con paneles lisos, puertas de armario blancas, encimera de cuarzo compacto, salpicadero verde, puertas de cuarzo sintético, electrodomésticos negros, suelo de baldosas de cerámica, suelo gris, encimeras grises, península y bandeja

I relocated the cabinets, pushed back the wall and opened up the space with a glass-panel French door. With the newly-added seating, your girlfriends can soak up the sun and chat while you whip up some appetizers.
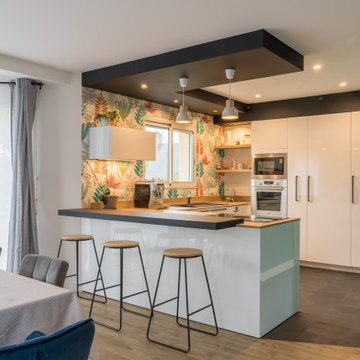
Le cahier des charges de nos clients pour cette rénovation de leur espace cuisine était de le moderniser et de le rendre plus chaleureux.
Nous avons ici conçu l'implantation de cette cuisine avec tous les caissons plafond en placoplâtre peint en noir faisant écho au tracé des plans de travail.
L'idée était de permettre aux clients d'incruster des spots, ce qui n'était pas possible avant avec leur plafond d'origine.
Nous avons donc choisi de proposer un mur d'armoires au fond de de la pièce, avec une niche décorative habillée d'étagères et d'un spot à gauche.
La façade d'armoire, elle, dissimule un passage vers l'arrière cuisine à droite.
Cette petite touche d'originalité a beaucoup plu à nos clients. Elle permet surtout d'intégrer parfaitement le passage vers une autre pièce, et de rendre la cuisine visuellement plus grande.
Côté finitions, nous avons opté pour des façades laquées blanc brillant avec des plans de travail en bois.
De grands poignées Coloris Titanio ont été posées pour donner du caractère à l'ensemble.
Le long mange-debout en Fenix Noir au dos du retour péninsule invite à s'attabler.
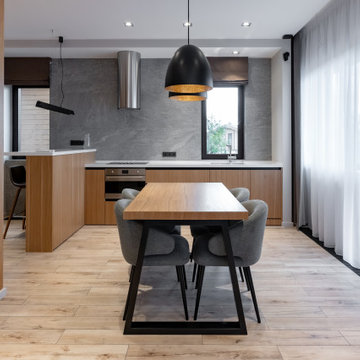
А знали ли Вы, что шпон намного практичнее фасадов из МДФ и ЛДСП. В отличие от МДФ, его можно реставрировать. Так же шпон более устойчив к влаге и перепадам температуры. Он не выгорает под прямыми солнечными лучами. Его можно размещать вблизи мойки, духового шкафа и варочной панели.
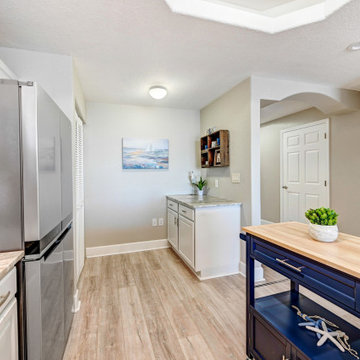
A 2005 built Cape Canaveral condo updated to 2021 Coastal Chic. The oversized existing island was relocated to create a functional Coffee/Wine bar with a new Tarra Bianca granite countertop accented with fresh white cabinets. Freshly painted Agreeable Gray walls, new Dorchester laminate plank flooring and blue rolling island further compliment the beautiful new kitchen countertops and gorgeous backsplash.

Foto de cocina actual de tamaño medio con fregadero bajoencimera, armarios con paneles lisos, encimera de cuarcita, salpicadero blanco, salpicadero de piedra caliza, electrodomésticos de acero inoxidable, suelo de baldosas de cerámica, península, suelo gris, encimeras blancas, bandeja y puertas de armario de madera clara
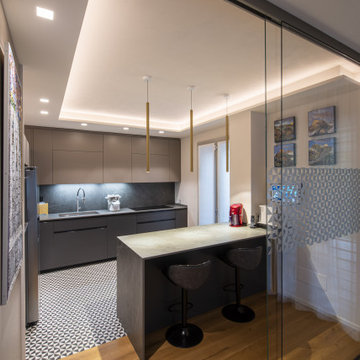
pavimento optical in contrasto con il legno posato in tutta la zona giorno. Cucina moderna dai colori neutri, perfettamente incastonata ta pate e soffitto. La penisola fa da divisorio ideale con il resto dell'ambiente, donando alla cucina una sorta di intima esclusività

Foto de cocinas en L moderna pequeña abierta con fregadero de un seno, armarios con paneles lisos, puertas de armario beige, encimera de laminado, salpicadero blanco, salpicadero de azulejos de porcelana, electrodomésticos de colores, suelo de baldosas de porcelana, península, suelo beige, encimeras blancas y bandeja
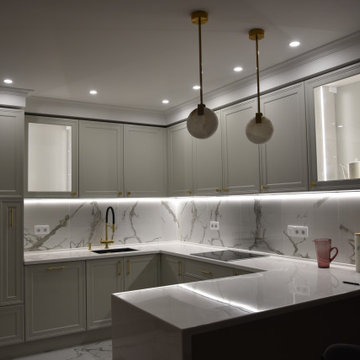
Заказчик внес изменения во внешнем виде нашего стандартного фасада и таким образом получилась кухня с неповторимым внешним видом во всем. Выдвижные ящики и петли применены от BLUM. Столешница из акрила с глубокой полировкой

La cucina affaccia sull'ingresso della casa con una penisola con fuochi in linea della Smeg. Cappa in acciaio sospesa. Pannellatura della cucina in laminato multicolore. Soppalco sopra ingresso con letto ospiti. Scaletta vintage di accesso al soppalco. Piano del top e lavabi in corian. Paraspruzzi in vetro retro-verniciato.
Camino passante tra cucina e sala con piano in mattoni e lati in lastre di ghisa. Porta in vetro ad arco, con telaio in ferro su misura per passaggio da pranzo a sala.

Modelo de cocinas en L gris y blanca bohemia pequeña abierta con fregadero encastrado, armarios estilo shaker, puertas de armario blancas, encimera de mármol, salpicadero blanco, salpicadero de mármol, electrodomésticos de acero inoxidable, suelo de mármol, península, suelo blanco, encimeras blancas y bandeja

White recessed paneled all wood cabinets with quartzite countertops and full height backsplash
Foto de cocina de estilo de casa de campo grande con fregadero sobremueble, armarios con paneles empotrados, puertas de armario blancas, encimera de cuarcita, salpicadero azul, salpicadero de losas de piedra, electrodomésticos de acero inoxidable, suelo de baldosas de cerámica, península, suelo beige, encimeras azules y bandeja
Foto de cocina de estilo de casa de campo grande con fregadero sobremueble, armarios con paneles empotrados, puertas de armario blancas, encimera de cuarcita, salpicadero azul, salpicadero de losas de piedra, electrodomésticos de acero inoxidable, suelo de baldosas de cerámica, península, suelo beige, encimeras azules y bandeja
951 ideas para cocinas con península y bandeja
1