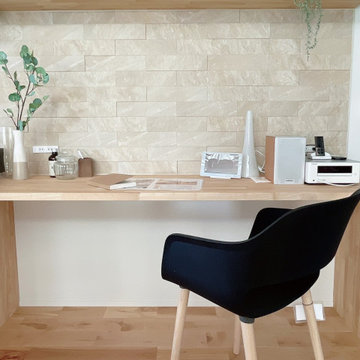276 ideas para cocinas con encimeras negras y papel pintado
Filtrar por
Presupuesto
Ordenar por:Popular hoy
1 - 20 de 276 fotos
Artículo 1 de 3

The back of this 1920s brick and siding Cape Cod gets a compact addition to create a new Family room, open Kitchen, Covered Entry, and Master Bedroom Suite above. European-styling of the interior was a consideration throughout the design process, as well as with the materials and finishes. The project includes all cabinetry, built-ins, shelving and trim work (even down to the towel bars!) custom made on site by the home owner.
Photography by Kmiecik Imagery
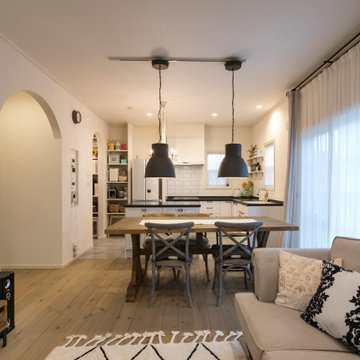
Ejemplo de cocina romántica con fregadero bajoencimera, armarios con paneles con relieve, puertas de armario blancas, encimera de acrílico, suelo de madera clara, suelo gris, encimeras negras y papel pintado
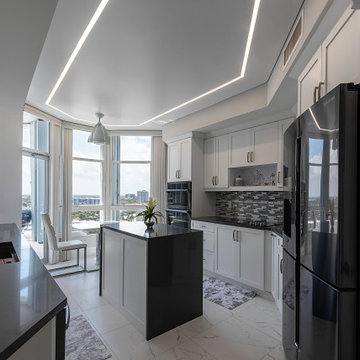
Perimeter lights are great for kitchens because they're pretty AND useful!
Imagen de cocinas en U minimalista de tamaño medio cerrado con armarios con paneles empotrados, puertas de armario blancas, una isla, suelo blanco, encimeras negras, electrodomésticos negros y papel pintado
Imagen de cocinas en U minimalista de tamaño medio cerrado con armarios con paneles empotrados, puertas de armario blancas, una isla, suelo blanco, encimeras negras, electrodomésticos negros y papel pintado

Modelo de cocina lineal y blanca y madera actual de tamaño medio abierta con armarios con rebordes decorativos, puertas de armario blancas, encimera de cuarzo compacto, salpicadero blanco, salpicadero de azulejos de porcelana, electrodomésticos negros, una isla, encimeras negras, fregadero bajoencimera, suelo vinílico, suelo beige y papel pintado
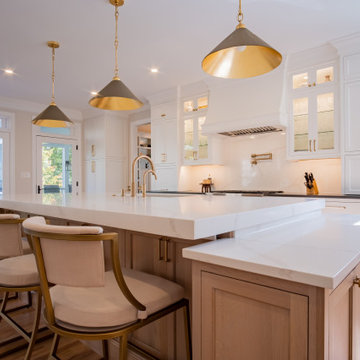
Main Line Kitchen Design’s unique business model allows our customers to work with the most experienced designers and get the most competitive kitchen cabinet pricing..
.
How can Main Line Kitchen Design offer both the best kitchen designs along with the most competitive kitchen cabinet pricing? Our expert kitchen designers meet customers by appointment only in our offices, instead of a large showroom open to the general public. We display the cabinet lines we sell under glass countertops so customers can see how our cabinetry is constructed. Customers can view hundreds of sample doors and and sample finishes and see 3d renderings of their future kitchen on flat screen TV’s. But we do not waste our time or our customers money on showroom extras that are not essential. Nor are we available to assist people who want to stop in and browse. We pass our savings onto our customers and concentrate on what matters most. Designing great kitchens!
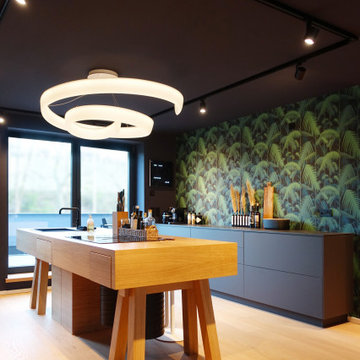
Ejemplo de cocina contemporánea grande con fregadero encastrado, armarios con paneles lisos, puertas de armario negras, salpicadero multicolor, una isla, suelo marrón, encimeras negras y papel pintado
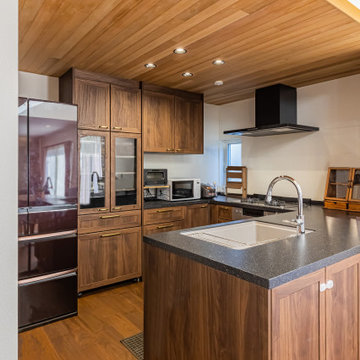
キッチンは広めでブースのような空間を演出。動線を極力短くしたいというお客様のご要望から、形はコの字型に。
対面キッチンにすることで開放的な空間に。キッチンスペースの雰囲気に合わせ、天井には板貼り(レッドシダー)を。
Modelo de cocinas en U moderno de tamaño medio abierto con puertas de armario de madera en tonos medios, suelo de madera oscura, suelo marrón, encimeras negras y papel pintado
Modelo de cocinas en U moderno de tamaño medio abierto con puertas de armario de madera en tonos medios, suelo de madera oscura, suelo marrón, encimeras negras y papel pintado
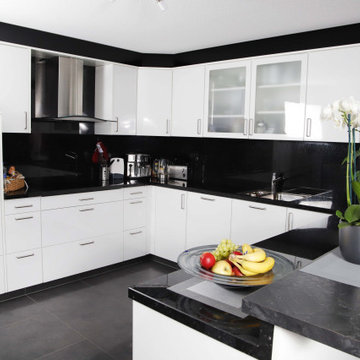
Hier ist eine hochschwertige Einbauküche in U-Form in schwarz und weiß zu sehen. Die Einbaugeräte kommen alle vom Hersteller Miele.
Modelo de cocinas en U actual grande abierto sin isla con fregadero integrado, armarios tipo vitrina, puertas de armario blancas, encimera de granito, salpicadero negro, puertas de granito, electrodomésticos de acero inoxidable, suelo de baldosas de porcelana, suelo gris, encimeras negras y papel pintado
Modelo de cocinas en U actual grande abierto sin isla con fregadero integrado, armarios tipo vitrina, puertas de armario blancas, encimera de granito, salpicadero negro, puertas de granito, electrodomésticos de acero inoxidable, suelo de baldosas de porcelana, suelo gris, encimeras negras y papel pintado

The open concept Great Room includes the Kitchen, Breakfast, Dining, and Living spaces. The dining room is visually and physically separated by built-in shelves and a coffered ceiling. Windows and french doors open from this space into the adjacent Sunroom. The wood cabinets and trim detail present throughout the rest of the home are highlighted here, brightened by the many windows, with views to the lush back yard. The large island features a pull-out marble prep table for baking, and the counter is home to the grocery pass-through to the Mudroom / Butler's Pantry.
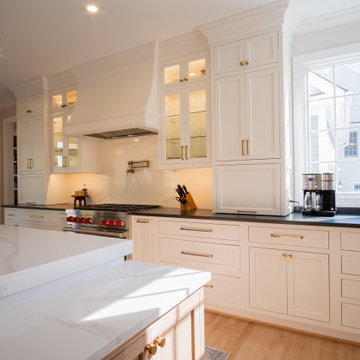
Main Line Kitchen Design’s unique business model allows our customers to work with the most experienced designers and get the most competitive kitchen cabinet pricing..
.
How can Main Line Kitchen Design offer both the best kitchen designs along with the most competitive kitchen cabinet pricing? Our expert kitchen designers meet customers by appointment only in our offices, instead of a large showroom open to the general public. We display the cabinet lines we sell under glass countertops so customers can see how our cabinetry is constructed. Customers can view hundreds of sample doors and and sample finishes and see 3d renderings of their future kitchen on flat screen TV’s. But we do not waste our time or our customers money on showroom extras that are not essential. Nor are we available to assist people who want to stop in and browse. We pass our savings onto our customers and concentrate on what matters most. Designing great kitchens!
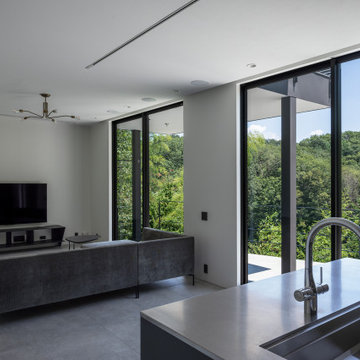
Diseño de cocina gris y negra actual de tamaño medio abierta con fregadero integrado, armarios con paneles lisos, puertas de armario negras, encimera de acero inoxidable, salpicadero verde, salpicadero de azulejos de porcelana, electrodomésticos negros, suelo de baldosas de porcelana, una isla, suelo gris, encimeras negras y papel pintado
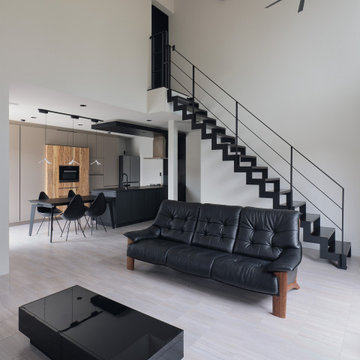
Ejemplo de cocina lineal minimalista abierta sin isla con fregadero bajoencimera, salpicadero negro, suelo beige, encimeras negras y papel pintado
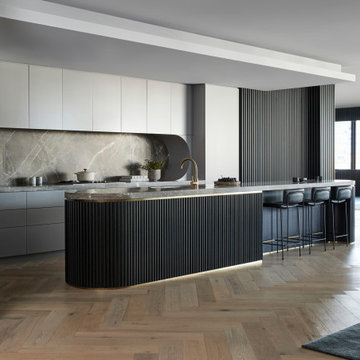
Modern Kitchen design for a residential apartment building in Melbourne City.
Modelo de cocina moderna abierta con fregadero de doble seno, con blanco y negro, encimera de mármol, salpicadero verde, salpicadero de mármol, electrodomésticos negros, suelo de madera en tonos medios, una isla, suelo marrón, encimeras negras y papel pintado
Modelo de cocina moderna abierta con fregadero de doble seno, con blanco y negro, encimera de mármol, salpicadero verde, salpicadero de mármol, electrodomésticos negros, suelo de madera en tonos medios, una isla, suelo marrón, encimeras negras y papel pintado
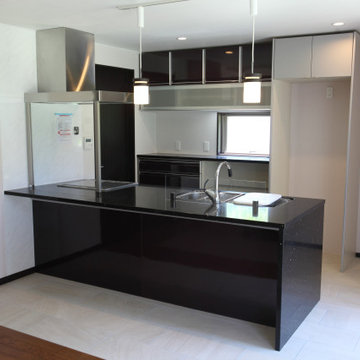
キッチンスペースで何といっても目を引くのは、タカラ製のクォーツサイト天然石製のオープンキッチンだ!当時は同社カタログの表紙を飾っていた看板商品です。
スタイリッシュで高級感が漂う!対面式カウンターにイスを並べることができます。
床は、スレート調の柄の磁器タイル。耐久性があり水や汚れにも強く拭き掃除もラクです。
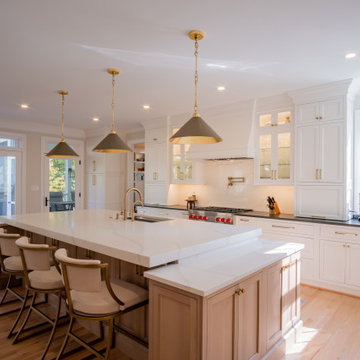
Main Line Kitchen Design’s unique business model allows our customers to work with the most experienced designers and get the most competitive kitchen cabinet pricing..
.
How can Main Line Kitchen Design offer both the best kitchen designs along with the most competitive kitchen cabinet pricing? Our expert kitchen designers meet customers by appointment only in our offices, instead of a large showroom open to the general public. We display the cabinet lines we sell under glass countertops so customers can see how our cabinetry is constructed. Customers can view hundreds of sample doors and and sample finishes and see 3d renderings of their future kitchen on flat screen TV’s. But we do not waste our time or our customers money on showroom extras that are not essential. Nor are we available to assist people who want to stop in and browse. We pass our savings onto our customers and concentrate on what matters most. Designing great kitchens!
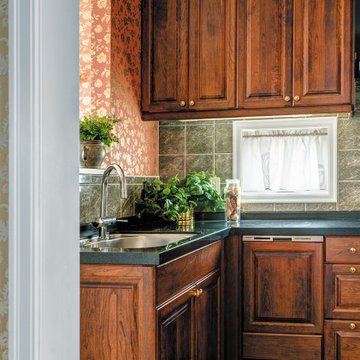
アメリカ、Dewils Kitchen社のキッチン
Diseño de cocina tradicional sin isla con fregadero bajoencimera, armarios con paneles con relieve, puertas de armario marrones, encimera de acrílico, salpicadero de azulejos de porcelana, suelo de baldosas de porcelana, suelo beige, encimeras negras y papel pintado
Diseño de cocina tradicional sin isla con fregadero bajoencimera, armarios con paneles con relieve, puertas de armario marrones, encimera de acrílico, salpicadero de azulejos de porcelana, suelo de baldosas de porcelana, suelo beige, encimeras negras y papel pintado
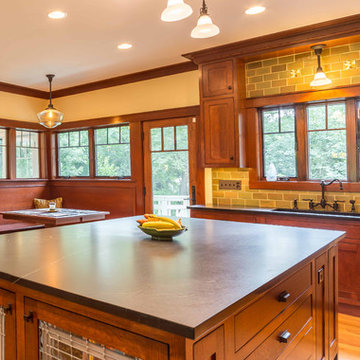
The open concept Great Room includes the Kitchen, Breakfast, Dining, and Living spaces. The dining room is visually and physically separated by built-in shelves and a coffered ceiling. Windows and french doors open from this space into the adjacent Sunroom. The wood cabinets and trim detail present throughout the rest of the home are highlighted here, brightened by the many windows, with views to the lush back yard. The large island features a pull-out marble prep table for baking, and the counter is home to the grocery pass-through to the Mudroom / Butler's Pantry.
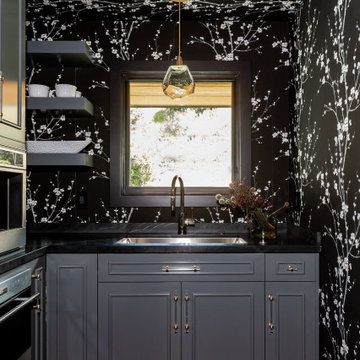
Moody pantry with leathered black countertops. Black floral wallpaper that continues onto the ceiling provides drama to this space.
Diseño de cocinas en U contemporáneo de tamaño medio con despensa, fregadero bajoencimera, armarios con paneles lisos, puertas de armario grises, encimera de mármol, salpicadero negro, salpicadero de mármol, electrodomésticos de acero inoxidable, suelo de madera en tonos medios, dos o más islas, suelo marrón, encimeras negras y papel pintado
Diseño de cocinas en U contemporáneo de tamaño medio con despensa, fregadero bajoencimera, armarios con paneles lisos, puertas de armario grises, encimera de mármol, salpicadero negro, salpicadero de mármol, electrodomésticos de acero inoxidable, suelo de madera en tonos medios, dos o más islas, suelo marrón, encimeras negras y papel pintado
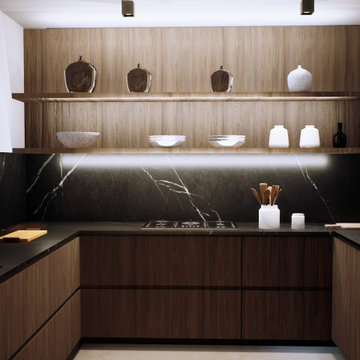
Diseño de cocinas en U contemporáneo abierto con fregadero bajoencimera, armarios con paneles lisos, puertas de armario de madera en tonos medios, encimera de cuarzo compacto, salpicadero negro, puertas de cuarzo sintético, electrodomésticos de acero inoxidable, suelo de cemento, península, suelo gris, encimeras negras y papel pintado
276 ideas para cocinas con encimeras negras y papel pintado
1
