53 ideas para cocinas con papel pintado
Filtrar por
Presupuesto
Ordenar por:Popular hoy
1 - 20 de 53 fotos
Artículo 1 de 3

The back of this 1920s brick and siding Cape Cod gets a compact addition to create a new Family room, open Kitchen, Covered Entry, and Master Bedroom Suite above. European-styling of the interior was a consideration throughout the design process, as well as with the materials and finishes. The project includes all cabinetry, built-ins, shelving and trim work (even down to the towel bars!) custom made on site by the home owner.
Photography by Kmiecik Imagery
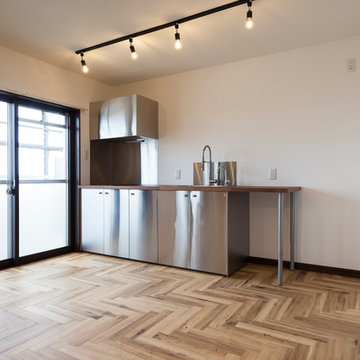
ヘリンボーンの床にキッチン、家具、照明はIKEAでトータルコーディネート
Imagen de cocina lineal industrial de tamaño medio abierta con fregadero de un seno, armarios con rebordes decorativos, una isla, suelo beige y papel pintado
Imagen de cocina lineal industrial de tamaño medio abierta con fregadero de un seno, armarios con rebordes decorativos, una isla, suelo beige y papel pintado

Modelo de cocina ecléctica grande con fregadero encastrado, puertas de armario grises, encimera de mármol, salpicadero marrón, salpicadero de madera, electrodomésticos de acero inoxidable, suelo de baldosas de porcelana, una isla, suelo gris, encimeras blancas y papel pintado

オープンなキッチンはオリジナルの製作家具とし、素材感を周囲に合わせました。
背面収納もキッチンと同じ素材で製作しました。
ダイニングテーブルを置かずにカウンターでご飯を食べたいというご家族に合わせ、キッチンの天板はフルフラットとし、奥行きを広くとりカウンターとして利用できるキッチンとしました。
視線が抜け、より開放的な広い空間に感じられます。

A full inside-out renovation of our commercial space, featuring our Showroom and Conference Room. The 3,500-square-foot Andrea Schumacher storefront in the Art District on Santa Fe is in a 1924 building. It houses the light-filled, mural-lined Showroom on the main floor and a designers office and library upstairs. The resulting renovation is a reflection of Andrea's creative residential work: vibrant, timeless, and carefully curated.
Photographed by: Emily Minton Redfield
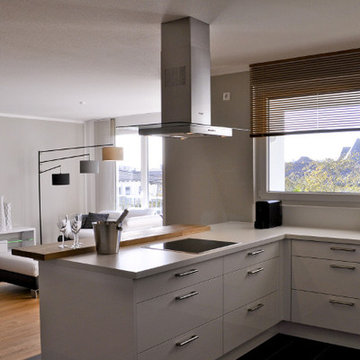
Imagen de cocinas en U contemporáneo extra grande con fregadero de un seno, puertas de armario blancas, salpicadero blanco, electrodomésticos negros, suelo de madera clara, una isla y papel pintado
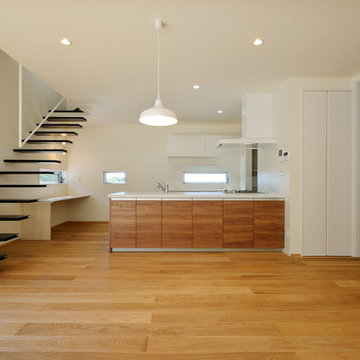
ゆとりのある広々としたダイニングキッチンとスチール製のオリジナル片持ち階段。
階段を最大限緩やかにデザインしたことで、リビング階段が空間をさらに広く感じさせる設計となりました。
Imagen de cocina lineal nórdica grande abierta con fregadero integrado, armarios con paneles lisos, puertas de armario de madera oscura, encimera de acrílico, salpicadero blanco, puertas de machihembrado, electrodomésticos de acero inoxidable, suelo de madera en tonos medios, península, suelo beige, encimeras blancas y papel pintado
Imagen de cocina lineal nórdica grande abierta con fregadero integrado, armarios con paneles lisos, puertas de armario de madera oscura, encimera de acrílico, salpicadero blanco, puertas de machihembrado, electrodomésticos de acero inoxidable, suelo de madera en tonos medios, península, suelo beige, encimeras blancas y papel pintado
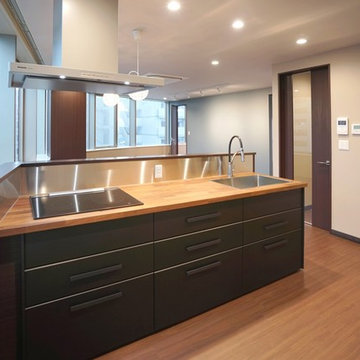
キッチンに立って、街の景観を楽しめるようにキッチンの向き立地を考えて配置しました。
Foto de cocina lineal minimalista de tamaño medio abierta con fregadero de un seno, armarios con paneles empotrados, puertas de armario marrones, suelo de contrachapado, una isla, suelo marrón, encimeras marrones y papel pintado
Foto de cocina lineal minimalista de tamaño medio abierta con fregadero de un seno, armarios con paneles empotrados, puertas de armario marrones, suelo de contrachapado, una isla, suelo marrón, encimeras marrones y papel pintado
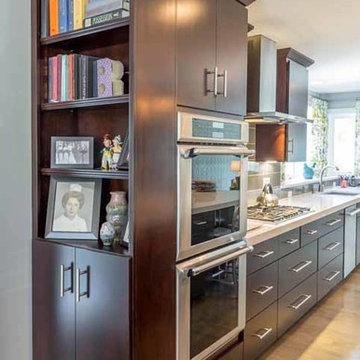
This family of 5 was quickly out-growing their 1,220sf ranch home on a beautiful corner lot. Rather than adding a 2nd floor, the decision was made to extend the existing ranch plan into the back yard, adding a new 2-car garage below the new space - for a new total of 2,520sf. With a previous addition of a 1-car garage and a small kitchen removed, a large addition was added for Master Bedroom Suite, a 4th bedroom, hall bath, and a completely remodeled living, dining and new Kitchen, open to large new Family Room. The new lower level includes the new Garage and Mudroom. The existing fireplace and chimney remain - with beautifully exposed brick. The homeowners love contemporary design, and finished the home with a gorgeous mix of color, pattern and materials.
The project was completed in 2011. Unfortunately, 2 years later, they suffered a massive house fire. The house was then rebuilt again, using the same plans and finishes as the original build, adding only a secondary laundry closet on the main level.
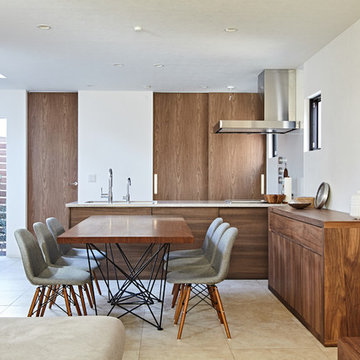
Photographer:sin163 photography
Ejemplo de cocina lineal contemporánea de tamaño medio abierta con suelo de baldosas de porcelana, suelo beige, fregadero bajoencimera, armarios con paneles lisos, puertas de armario de madera en tonos medios, encimera de cuarzo compacto, salpicadero blanco, salpicadero de vidrio templado, electrodomésticos con paneles, una isla, encimeras beige y papel pintado
Ejemplo de cocina lineal contemporánea de tamaño medio abierta con suelo de baldosas de porcelana, suelo beige, fregadero bajoencimera, armarios con paneles lisos, puertas de armario de madera en tonos medios, encimera de cuarzo compacto, salpicadero blanco, salpicadero de vidrio templado, electrodomésticos con paneles, una isla, encimeras beige y papel pintado

Ejemplo de cocina ecléctica grande con fregadero encastrado, puertas de armario grises, encimera de mármol, salpicadero marrón, salpicadero de madera, electrodomésticos de acero inoxidable, suelo de baldosas de porcelana, una isla, suelo beige, encimeras grises y papel pintado

Toshiyuki Yano
Foto de cocina lineal actual pequeña abierta con fregadero bajoencimera, armarios con paneles lisos, puertas de armario de madera clara, encimera de acrílico, salpicadero verde, electrodomésticos con paneles, suelo vinílico, una isla, suelo blanco, encimeras blancas y papel pintado
Foto de cocina lineal actual pequeña abierta con fregadero bajoencimera, armarios con paneles lisos, puertas de armario de madera clara, encimera de acrílico, salpicadero verde, electrodomésticos con paneles, suelo vinílico, una isla, suelo blanco, encimeras blancas y papel pintado
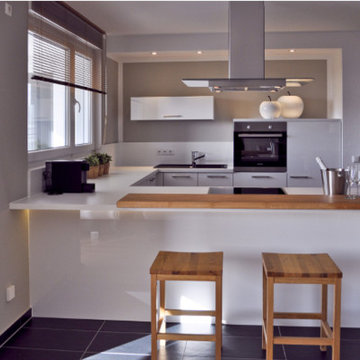
Modelo de cocina actual extra grande abierta con puertas de armario blancas, salpicadero blanco, electrodomésticos negros, una isla, encimeras blancas, papel pintado y suelo de pizarra
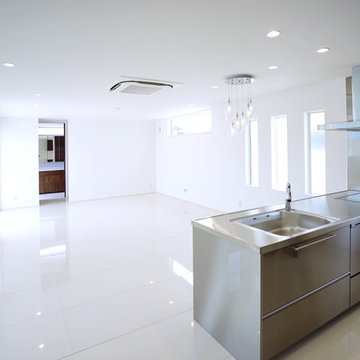
白とシルバーを基調にコーディネートされたリビング・ダイニング。
Foto de cocina lineal moderna grande abierta con fregadero integrado, puertas de armario en acero inoxidable, encimera de acero inoxidable, salpicadero metalizado, suelo de mármol, suelo blanco, una isla y papel pintado
Foto de cocina lineal moderna grande abierta con fregadero integrado, puertas de armario en acero inoxidable, encimera de acero inoxidable, salpicadero metalizado, suelo de mármol, suelo blanco, una isla y papel pintado
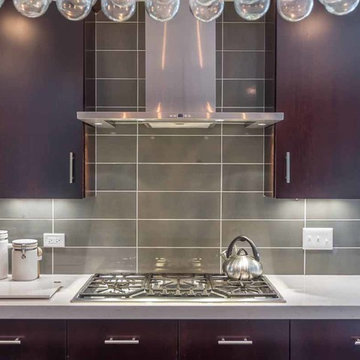
This family of 5 was quickly out-growing their 1,220sf ranch home on a beautiful corner lot. Rather than adding a 2nd floor, the decision was made to extend the existing ranch plan into the back yard, adding a new 2-car garage below the new space - for a new total of 2,520sf. With a previous addition of a 1-car garage and a small kitchen removed, a large addition was added for Master Bedroom Suite, a 4th bedroom, hall bath, and a completely remodeled living, dining and new Kitchen, open to large new Family Room. The new lower level includes the new Garage and Mudroom. The existing fireplace and chimney remain - with beautifully exposed brick. The homeowners love contemporary design, and finished the home with a gorgeous mix of color, pattern and materials.
The project was completed in 2011. Unfortunately, 2 years later, they suffered a massive house fire. The house was then rebuilt again, using the same plans and finishes as the original build, adding only a secondary laundry closet on the main level.
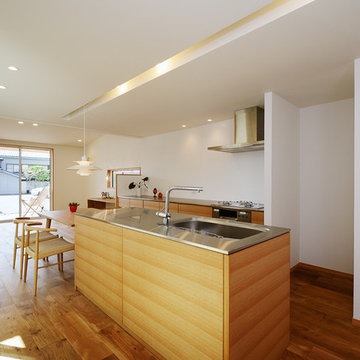
リビングとダイニングは一繋がりのプランとしながらも、天井高さにリズムをつけることで緩く仕切りました。
ご家族が1日で1番長い時間過ごすリビングは、大きな開口によって広い空間に感じられ、外からの光が部屋を明るくし、ダイニングやPCスペースにある窓と組み合わせれば部屋の換気もスムーズに、と、過ごしやすい空間になるよう工夫しました。
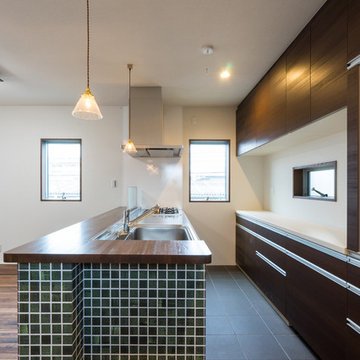
キッチンは既製品のキッチンに造作カウンターとタイルを組合わせ、コストを抑えつつもオリジナルのキッチンとしています。
Modelo de cocina minimalista de tamaño medio abierta con fregadero de un seno, armarios con paneles lisos, puertas de armario de madera en tonos medios, encimera de acero inoxidable, salpicadero blanco, salpicadero de vidrio templado, suelo de madera oscura, península, suelo marrón, encimeras marrones y papel pintado
Modelo de cocina minimalista de tamaño medio abierta con fregadero de un seno, armarios con paneles lisos, puertas de armario de madera en tonos medios, encimera de acero inoxidable, salpicadero blanco, salpicadero de vidrio templado, suelo de madera oscura, península, suelo marrón, encimeras marrones y papel pintado
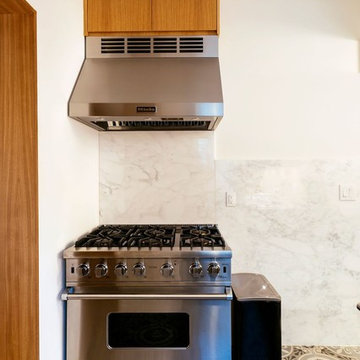
The kitchen — the literal and figurative — epicenter of the space was clad in stained oak custom cabinetry and a white veined marble. We sourced encaustic tile for both bathrooms and kitchen floors to channel the aforementioned Mediterranean-inspired aesthetic that exudes both modernism and tradition.
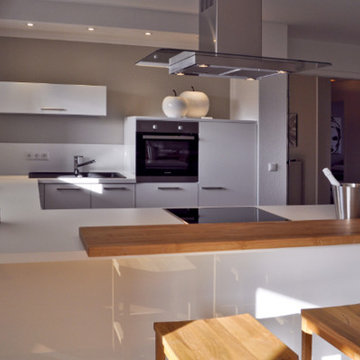
Foto de cocinas en U contemporáneo extra grande abierto con fregadero de un seno, puertas de armario blancas, salpicadero blanco, electrodomésticos negros, suelo de madera clara, una isla, encimeras blancas y papel pintado
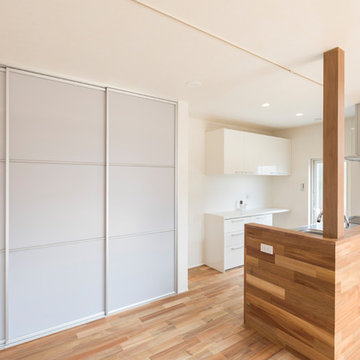
カウンターキッチン
腰壁を建築で造作し一体感を持たせるようフローリングで仕上げる
パントリーは乳白色のパネルスライドドア
Modelo de cocina lineal moderna abierta con encimera de acero inoxidable, suelo de madera en tonos medios, península y papel pintado
Modelo de cocina lineal moderna abierta con encimera de acero inoxidable, suelo de madera en tonos medios, península y papel pintado
53 ideas para cocinas con papel pintado
1