147 ideas para cocinas con moqueta y una isla
Filtrar por
Presupuesto
Ordenar por:Popular hoy
1 - 20 de 147 fotos
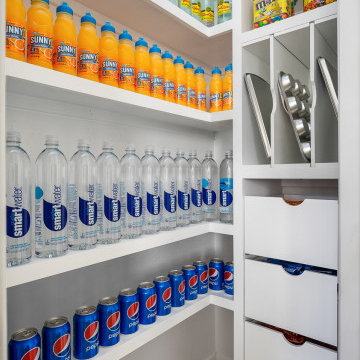
Functional and show stopping pantry
Diseño de cocina tradicional de tamaño medio cerrada con fregadero bajoencimera, armarios con paneles con relieve, puertas de armario blancas, encimera de cuarzo compacto, salpicadero azul, salpicadero de azulejos de cerámica, electrodomésticos de acero inoxidable, moqueta, una isla, suelo marrón y encimeras azules
Diseño de cocina tradicional de tamaño medio cerrada con fregadero bajoencimera, armarios con paneles con relieve, puertas de armario blancas, encimera de cuarzo compacto, salpicadero azul, salpicadero de azulejos de cerámica, electrodomésticos de acero inoxidable, moqueta, una isla, suelo marrón y encimeras azules
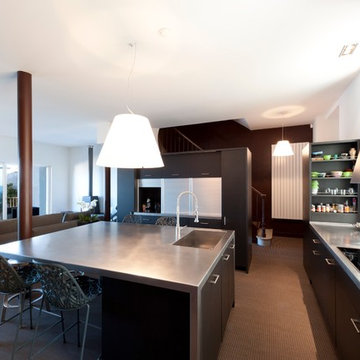
Paul Ladouce
Modelo de cocinas en U actual grande abierto con fregadero integrado, armarios con paneles lisos, puertas de armario negras, moqueta y una isla
Modelo de cocinas en U actual grande abierto con fregadero integrado, armarios con paneles lisos, puertas de armario negras, moqueta y una isla
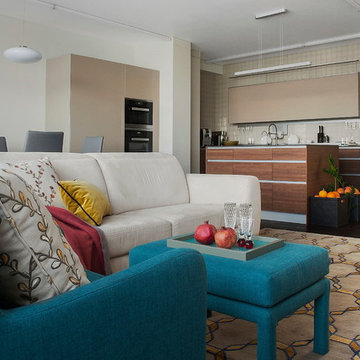
Диван Bo Concept
Кухня Valcucine
Изготовление мебели по эскизам столярное
производство Аttribut
ковер Jerome Botanic
Производство мягкой мебели по эскизам TrendyMebel.
Пол доска термообработанная Admonter
Дизайн - Елена Ленских.
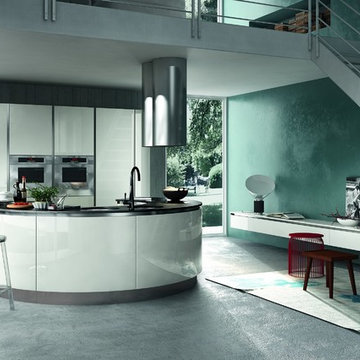
rounded kitchen countertop,
Imagen de cocina lineal actual de tamaño medio cerrada con encimera de granito, fregadero de doble seno, armarios con paneles lisos, puertas de armario grises, electrodomésticos de acero inoxidable, moqueta y una isla
Imagen de cocina lineal actual de tamaño medio cerrada con encimera de granito, fregadero de doble seno, armarios con paneles lisos, puertas de armario grises, electrodomésticos de acero inoxidable, moqueta y una isla
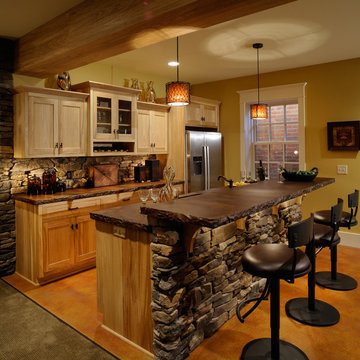
Foto de cocina rústica de obra con electrodomésticos de acero inoxidable, encimera de cemento, armarios estilo shaker, puertas de armario de madera clara, moqueta, una isla y vigas vistas
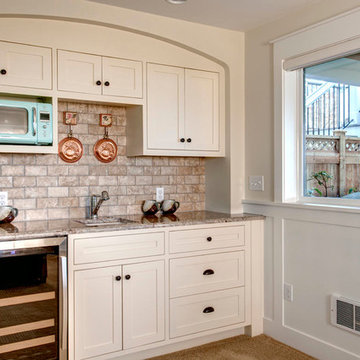
The owner of this 1960s, low-slung house challenged Board & Vellum to give it a major overhaul. Located across from Puget Sound, the house already had a lot to offer but the dated style, low ceilings, tight spaces and interior walls that blocked Sound views kept it from fulfilling its full potential.
Board & Vellum gutted and reimagined the whole house, giving it a more traditional style. The interior—previously quite dark, thanks to brick- and wood panel-clad walls—was transformed with white trim, bright detailing (such as the hand-glazed tile in the kitchen), and plenty of built-in casework for the homeowner to display the travel mementos she collected throughout her career in the airline industry. Removing a fireplace in the center of the house and opening up the floorplan through to the staircase and entryway lets light flood in and allows for water views from across the main living area and kitchen.
The exterior of the house received a dose of character with brick, corbels, and a curved eyebrow roof above the front entry, which also gave the home office area its distinctive barrel ceiling.
Photo by John Wilbanks.
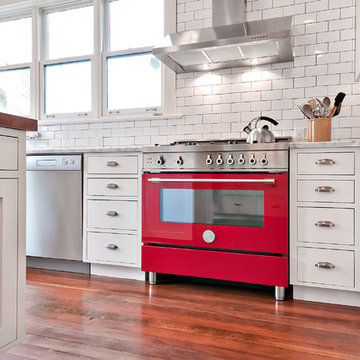
Modelo de cocinas en U de estilo de casa de campo de tamaño medio cerrado con fregadero sobremueble, armarios estilo shaker, puertas de armario blancas, encimera de madera, salpicadero blanco, salpicadero de azulejos tipo metro, electrodomésticos de acero inoxidable, moqueta, una isla, suelo marrón y encimeras marrones
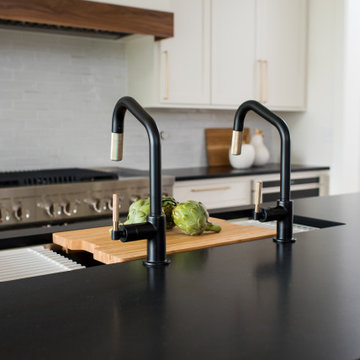
Our Indianapolis studio gave this home an elegant, sophisticated look with sleek, edgy lighting, modern furniture, metal accents, tasteful art, and printed, textured wallpaper and accessories.
Builder: Old Town Design Group
Photographer - Sarah Shields
---
Project completed by Wendy Langston's Everything Home interior design firm, which serves Carmel, Zionsville, Fishers, Westfield, Noblesville, and Indianapolis.
For more about Everything Home, click here: https://everythinghomedesigns.com/
To learn more about this project, click here:
https://everythinghomedesigns.com/portfolio/midwest-luxury-living/
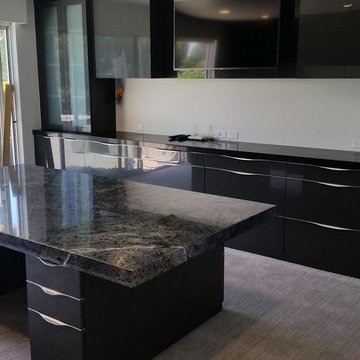
Modelo de cocina lineal contemporánea pequeña abierta con encimera de granito, una isla, armarios con paneles lisos, puertas de armario negras, moqueta y suelo gris
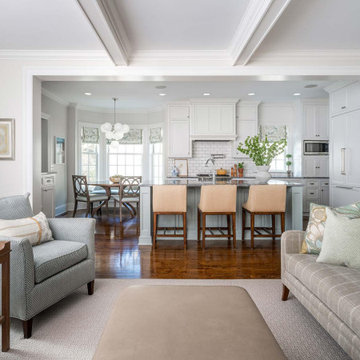
A new home can be beautiful, yet lack soul. For a family with exquisite taste, and a love of the artisan and bespoke, LiLu created a layered palette of furnishings that express each family member’s personality and values. One child, who loves Jackson Pollock, received a window seat from which to enjoy the ceiling’s lively splatter wallpaper. The other child, a young gentleman, has a navy tweed upholstered headboard and plaid club chair with leather ottoman. Elsewhere, sustainably sourced items have provenance and meaning, including a LiLu-designed powder-room vanity with marble top, a Dunes and Duchess table, Italian drapery with beautiful trimmings, Galbraith & Panel wallcoverings, and a bubble table. After working with LiLu, the family’s house has become their home.
----
Project designed by Minneapolis interior design studio LiLu Interiors. They serve the Minneapolis-St. Paul area including Wayzata, Edina, and Rochester, and they travel to the far-flung destinations that their upscale clientele own second homes in.
-----
For more about LiLu Interiors, click here: https://www.liluinteriors.com/
----
To learn more about this project, click here:
https://www.liluinteriors.com/blog/portfolio-items/art-of-family/
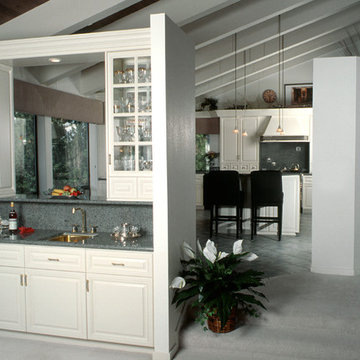
Foto de cocinas en L tradicional de tamaño medio abierta con fregadero bajoencimera, armarios con paneles con relieve, puertas de armario blancas, encimera de laminado, salpicadero verde, salpicadero de losas de piedra, electrodomésticos de acero inoxidable, moqueta, una isla y suelo blanco
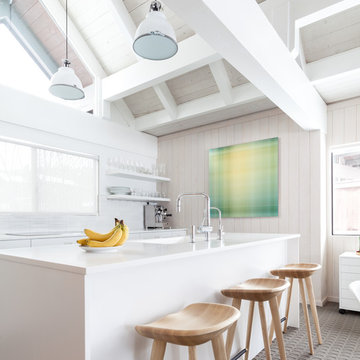
Kat Alves
Diseño de cocina lineal y blanca y madera escandinava con fregadero integrado, armarios con paneles lisos, puertas de armario blancas, salpicadero blanco, moqueta, una isla, suelo gris y encimeras blancas
Diseño de cocina lineal y blanca y madera escandinava con fregadero integrado, armarios con paneles lisos, puertas de armario blancas, salpicadero blanco, moqueta, una isla, suelo gris y encimeras blancas
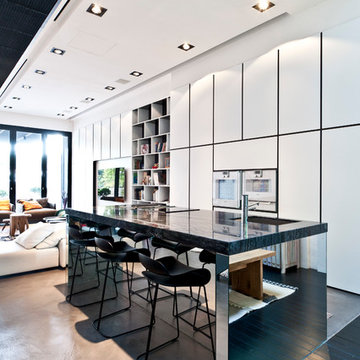
A_Collective Architects
Foto de cocina actual abierta con fregadero bajoencimera, armarios con paneles lisos, puertas de armario blancas, electrodomésticos de acero inoxidable, moqueta y una isla
Foto de cocina actual abierta con fregadero bajoencimera, armarios con paneles lisos, puertas de armario blancas, electrodomésticos de acero inoxidable, moqueta y una isla
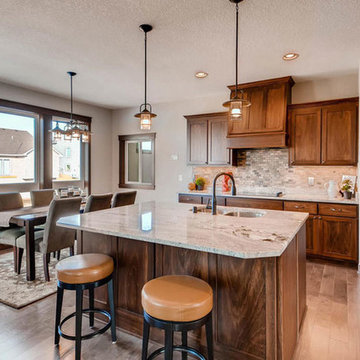
Imagen de cocina de estilo americano de tamaño medio con moqueta, suelo gris, puertas de armario de madera en tonos medios, encimera de granito, salpicadero blanco, salpicadero de azulejos de cerámica, electrodomésticos de acero inoxidable, una isla y encimeras blancas
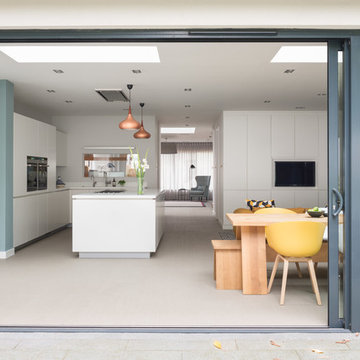
This 4 bedroom modernist house has the benefit of an impressive front to back view, taking in a thoughtfully landscaped garden. This was key inspiration for the interior design, composing a playful yet functional palette of colour and furnishing, that afforded a young family an elegant and durable living space. The furniture was carefully curated for lean and modern lineage, using soaped oak coupled with black pigment as highlights throughout the palette.
http://www.zacandzac.co.uk
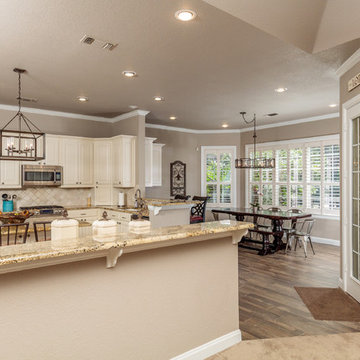
Matt Ross
Imagen de cocina comedor de estilo de casa de campo grande con armarios con paneles con relieve, puertas de armario blancas, encimera de granito, salpicadero beige, moqueta, una isla y suelo marrón
Imagen de cocina comedor de estilo de casa de campo grande con armarios con paneles con relieve, puertas de armario blancas, encimera de granito, salpicadero beige, moqueta, una isla y suelo marrón
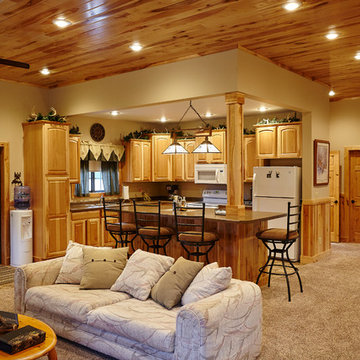
Foto de cocina rural abierta con electrodomésticos blancos, moqueta, una isla y suelo beige
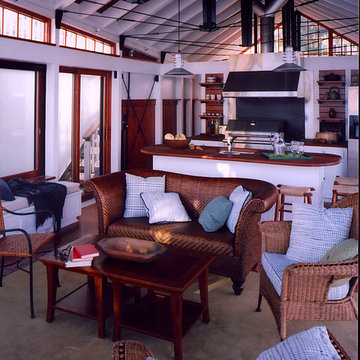
Imagen de cocina comedor actual de tamaño medio con fregadero de doble seno, armarios con paneles con relieve, puertas de armario de madera clara, encimera de madera, electrodomésticos de acero inoxidable, moqueta, una isla y suelo beige
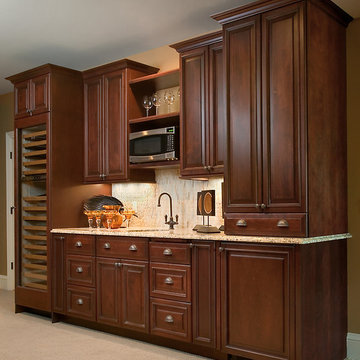
The best of British Colonial style can be yours in this elegant estate. Highlights include exquisite details, including carved trim, casings and woodwork, a bell-beamed dining area, and a three-season porch with built-in fireplace and barbecue. A full glass conservatory offers panoramic views while a breezeway between the main house and garage serves up vintage charm. Five bedrooms, 4 ½ baths, a large kitchen with island and more than 5,000 square feet make this the perfect family home.
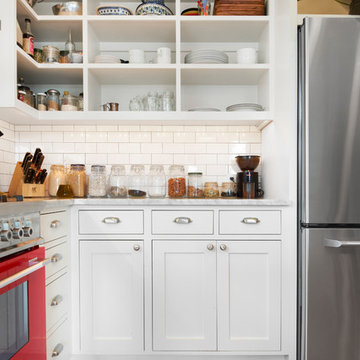
Imagen de cocinas en U de estilo de casa de campo de tamaño medio cerrado con fregadero sobremueble, armarios estilo shaker, puertas de armario blancas, encimera de madera, salpicadero blanco, salpicadero de azulejos tipo metro, electrodomésticos de acero inoxidable, moqueta, una isla, suelo marrón y encimeras marrones
147 ideas para cocinas con moqueta y una isla
1