Cocinas
Filtrar por
Presupuesto
Ordenar por:Popular hoy
101 - 120 de 671 fotos
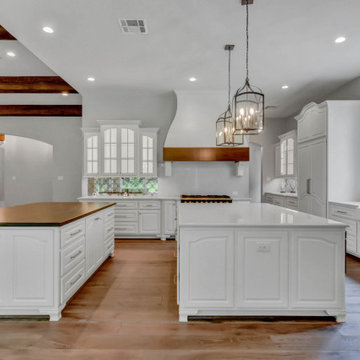
Foto de cocinas en L grande abierta con fregadero sobremueble, armarios con paneles con relieve, puertas de armario blancas, salpicadero blanco, salpicadero con efecto espejo, suelo de madera en tonos medios, dos o más islas, suelo marrón y encimeras blancas
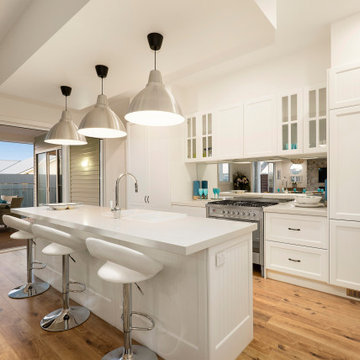
This beautiful kitchen will please basically anyone. The extravagant cabinetry and profile finish suit the coastal hamptons style perfectly, vintage black handles, and pendants top off the stone benchtop and mirrored splashback. With a beautiful open plan living and outdoor area the ease of entertaining is priceless.
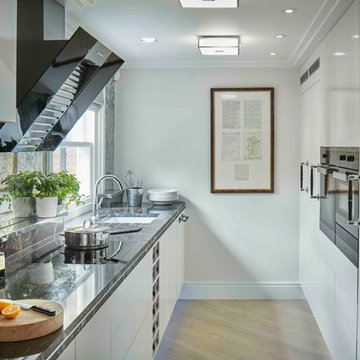
Green Imaging
Diseño de cocina actual pequeña abierta con fregadero sobremueble, armarios con paneles lisos, puertas de armario blancas, encimera de granito, salpicadero metalizado, salpicadero con efecto espejo, electrodomésticos con paneles y suelo de madera clara
Diseño de cocina actual pequeña abierta con fregadero sobremueble, armarios con paneles lisos, puertas de armario blancas, encimera de granito, salpicadero metalizado, salpicadero con efecto espejo, electrodomésticos con paneles y suelo de madera clara
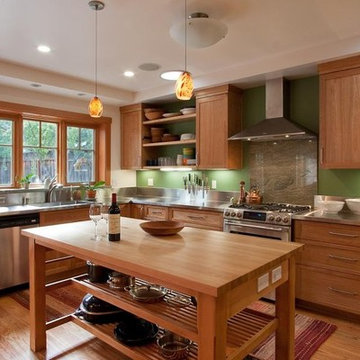
Construction: LaMar Construction, Inc, Scotts Valley, CA
Ejemplo de cocinas en U contemporáneo de tamaño medio abierto con fregadero sobremueble, armarios con paneles lisos, puertas de armario de madera oscura, encimera de acero inoxidable, salpicadero gris, salpicadero con efecto espejo, electrodomésticos de acero inoxidable, suelo de madera en tonos medios y una isla
Ejemplo de cocinas en U contemporáneo de tamaño medio abierto con fregadero sobremueble, armarios con paneles lisos, puertas de armario de madera oscura, encimera de acero inoxidable, salpicadero gris, salpicadero con efecto espejo, electrodomésticos de acero inoxidable, suelo de madera en tonos medios y una isla
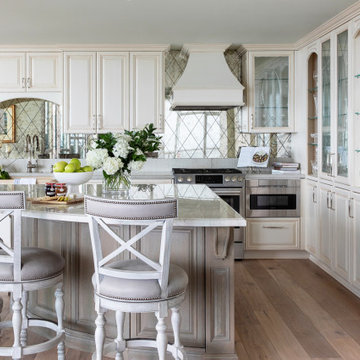
J Hill Interiors transformed a dated downtown condo with little very functionality to offer, into a dream kitchen and bath that has both form and function. The client wanted something elegant and sophisticated but also had to maximize space, storage and conform with their daily lifestyle. Construction done by KC Custom Remodeling.
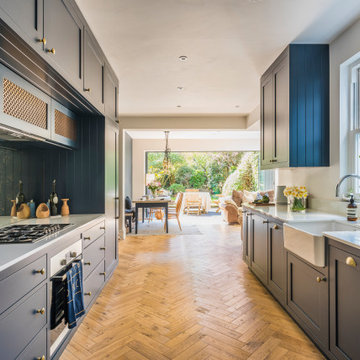
Open-plan living made simple with a deep blue colour scheme running throughout this rear extension in Crouch End, London. Traditionally styled with contemporary features, this handmade kitchen is hand painted with our specialist finish and boasts curved ends on both sides, dovetailed oak drawers and a mirrored splashback.
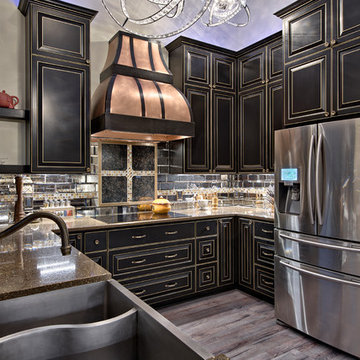
The kitchen features custom cabinetry in tricorn black highlighted by eye-catching, iridescent gold leaf detailing in the paneling groove. We worked with a local artisan faux painter to ensure the quality of the cabinetry and millwork.
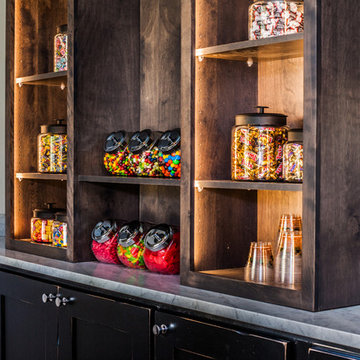
This Comfort Station is Located at Moonlight Basin, Big Sky MT. It is a two bathroom facility for the Moonlight Basin Golf Course mad with an old log stack. It offers all the amenities from beer, sodas, snack to Ice cream. For more information contact R Lake Construction 406-209-4805
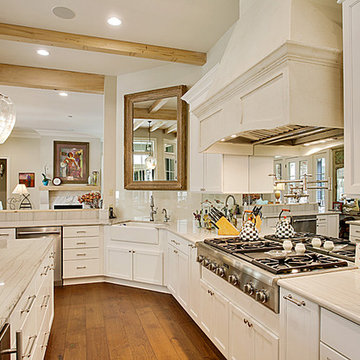
Ejemplo de cocinas en U de estilo de casa de campo grande abierto con fregadero sobremueble, armarios estilo shaker, puertas de armario blancas, encimera de mármol, salpicadero metalizado, salpicadero con efecto espejo, electrodomésticos de acero inoxidable, suelo de madera en tonos medios y una isla
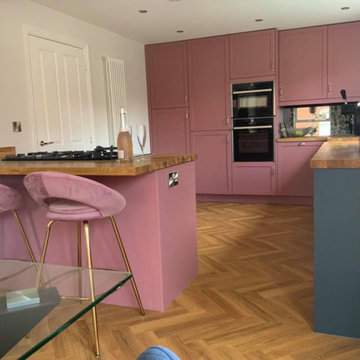
When our customer came to us saying they wanted a pink and blue kitchen, we took this on board and ran with it, making sure their personal style came across throughout the whole space. The room is warm and inviting, and is a wonderful space for entertaining. It really is a kitchen you would want to spend a lot of time in. It is stylish yet functional, with plenty of internal storage solutions added in for ease and accessibility. They couldn't be happier with the transformation.
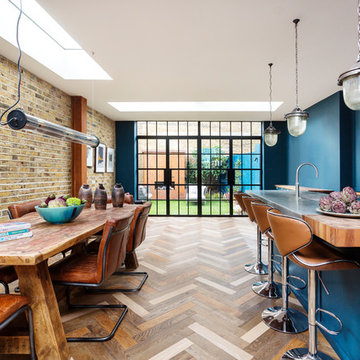
Diseño de cocinas en L bohemia de tamaño medio abierta con fregadero sobremueble, armarios estilo shaker, puertas de armario azules, encimera de zinc, salpicadero con efecto espejo, electrodomésticos de acero inoxidable, suelo de madera oscura, una isla, suelo multicolor y encimeras grises
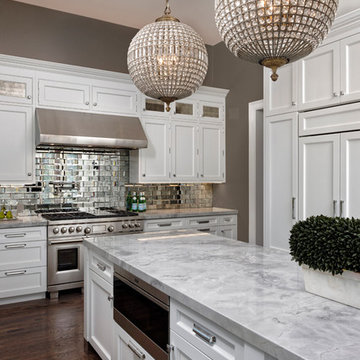
Design by #PaulBentham4JenniferGilmer in Baltimore, Maryland. Photography by Bob Narod. http://www.gilmerkitchens.com/
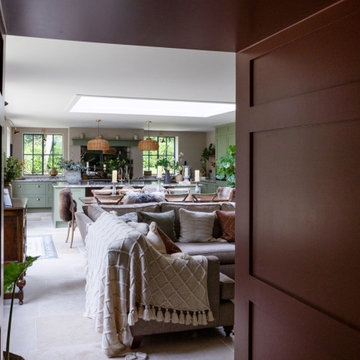
Open plan living/dining/kitchen in refurbished Cotswold country house
Foto de cocinas en L de estilo de casa de campo grande abierta con fregadero sobremueble, armarios estilo shaker, puertas de armario verdes, encimera de granito, salpicadero con efecto espejo, electrodomésticos con paneles, suelo de piedra caliza, una isla, suelo beige y encimeras multicolor
Foto de cocinas en L de estilo de casa de campo grande abierta con fregadero sobremueble, armarios estilo shaker, puertas de armario verdes, encimera de granito, salpicadero con efecto espejo, electrodomésticos con paneles, suelo de piedra caliza, una isla, suelo beige y encimeras multicolor
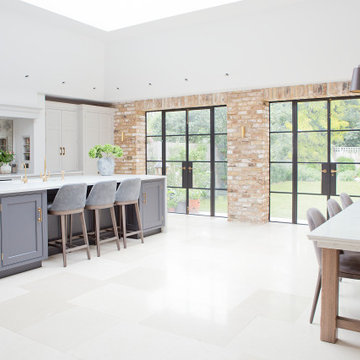
This large kitchen dining room in a London home renovation has a double set of steel-framed french windows that open out onto the garden. A mirrored wall behind the oven allows the chef to remain part of the party.
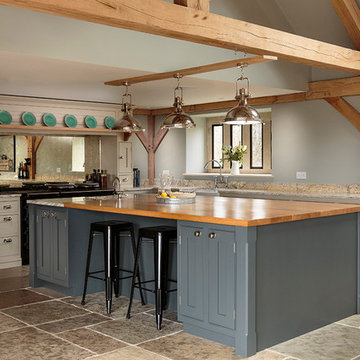
Diseño de cocinas en L campestre de tamaño medio con fregadero sobremueble, armarios estilo shaker, salpicadero con efecto espejo, electrodomésticos negros, una isla, puertas de armario grises, encimera de madera y suelo marrón
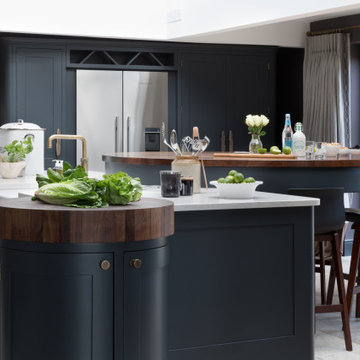
Our clients created a new glazed link between two parts of their home and wanted to relocate the kitchen within this space, integrating it with their existing dining area. It was important to them – and to us – that our design was in keeping with the period property, and the end result was magnificent fusion between old and new, creating a fluid link to the rest of their home.
The large breakfast bar was finished in solid American walnut and incorporated a bespoke pop-up gin bar, another playful touch. This makes for a stunning showpiece, a surprising feature that acts as a real talking point.
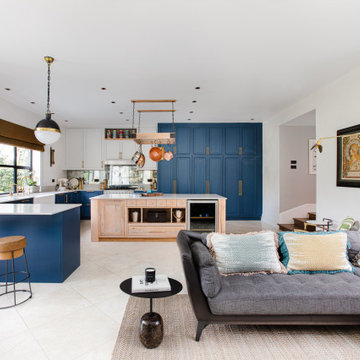
We have been designing and building this family home in phases over 4 years.
After completing the upstairs bathrooms, we set to work on the main kitchen/living area. With architectural input this new space is now filled with light, thanks to the large 3m x 3m skylight above the seating area.
With sustainability in mind, joinery expert Koldo & Co. worked their magic on the original kitchen framework to install elegant blue beaded joinery and Armac Martin industrial satin brass handles.
The limestone diagonal flooring was inspired by a well worn Caribbean villa that brings this family joy. An earthy masculine colour palette grounds the scheme, with a reading area for the adult members of the team.
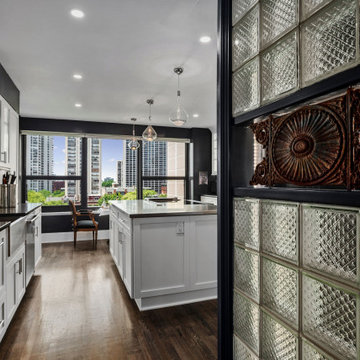
This stunning multiroom remodel spans from the kitchen to the bathroom to the main areas and into the closets. Collaborating with Jill Lowe on the design, many beautiful features were added to this home. The bathroom includes a separate tub from the shower and toilet room. In the kitchen, there is an island and many beautiful fixtures to compliment the white cabinets and dark wall color. Throughout the rest of the home new paint and new floors have been added.
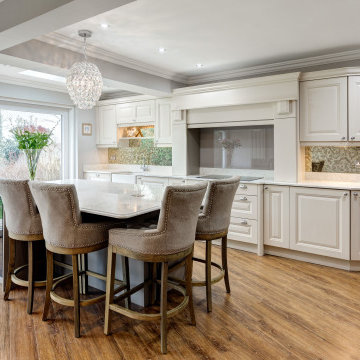
Imagen de cocina comedor clásica de tamaño medio con fregadero sobremueble, armarios con paneles con relieve, encimera de cuarcita, salpicadero con efecto espejo, electrodomésticos con paneles, suelo vinílico, una isla y encimeras blancas
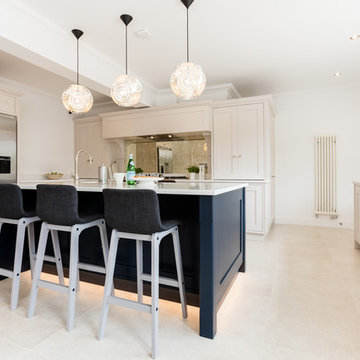
Foto de cocinas en U tradicional renovado de tamaño medio con fregadero sobremueble, armarios estilo shaker, encimera de cuarcita, salpicadero con efecto espejo, electrodomésticos de acero inoxidable, una isla, suelo beige, puertas de armario azules, salpicadero metalizado y encimeras blancas
6