443 ideas para cocinas con fregadero sobremueble y puertas de armario turquesas
Filtrar por
Presupuesto
Ordenar por:Popular hoy
1 - 20 de 443 fotos
Artículo 1 de 3

Imagen de cocinas en U tradicional con fregadero sobremueble, armarios con rebordes decorativos, puertas de armario turquesas, salpicadero blanco, salpicadero de azulejos tipo metro, electrodomésticos de colores, suelo de madera clara, península, suelo beige y encimeras blancas

Our first steampunk kitchen, this vibrant and meticulously detailed space channels Victorian style with future-forward technology. It features Vermont soapstone counters with integral farmhouse sink, arabesque tile with tin ceiling backsplash accents, pulley pendant light, induction range, coffee bar, baking center, and custom cabinetry throughout.

A colorful bright Scandinavian inspired kitchen with great details! Solid Alabaster pendant lighting, acrylic bar stools, soapstone counter tops and natural red birch ship lap island.
Dining accented with purple velvet end chairs and lambs wool seats on bent wood chairs. A rolling table on the extra long bench provides a drop space for refreshments or laptop. All of this backed with Thibaut wallpaper and contemporary sconce lighting.
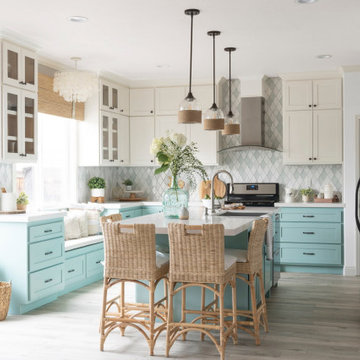
Murrieta Coastal Kitchen Project
Ejemplo de cocina costera con fregadero sobremueble, armarios estilo shaker, puertas de armario turquesas, salpicadero multicolor, electrodomésticos de acero inoxidable, suelo de madera en tonos medios, península, suelo marrón y encimeras blancas
Ejemplo de cocina costera con fregadero sobremueble, armarios estilo shaker, puertas de armario turquesas, salpicadero multicolor, electrodomésticos de acero inoxidable, suelo de madera en tonos medios, península, suelo marrón y encimeras blancas
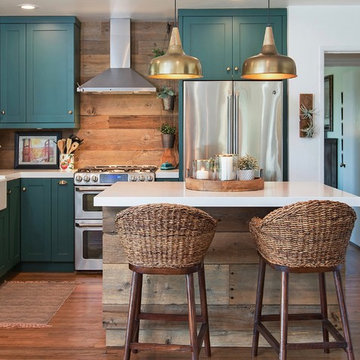
A dramatic contrast between the dark green cabinets, brass pulls, and reclaimed wood make this kitchen remodel really pop!
Diseño de cocinas en L marinera con fregadero sobremueble, armarios estilo shaker, puertas de armario turquesas, salpicadero marrón, salpicadero de madera, electrodomésticos de acero inoxidable, suelo de madera en tonos medios, una isla, suelo marrón y encimeras blancas
Diseño de cocinas en L marinera con fregadero sobremueble, armarios estilo shaker, puertas de armario turquesas, salpicadero marrón, salpicadero de madera, electrodomésticos de acero inoxidable, suelo de madera en tonos medios, una isla, suelo marrón y encimeras blancas

Southwest meets the Northwest. This client wanted a real rustic southwest style. The perimeter is rustic rough sawn knotty alder and the Island is hand painted rustic pine. The wide plank wood top is the center piece to this kitchen. Lots of colorful Mexican tile give depth to the earth tones. All the cabinets are custom made by KC Fine Cabinetry.
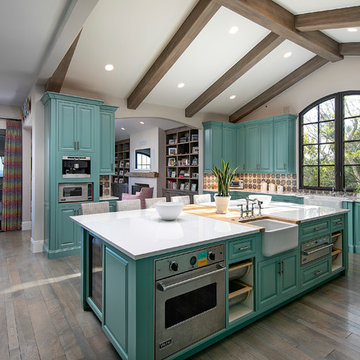
Diseño de cocinas en L mediterránea extra grande abierta con fregadero sobremueble, armarios con paneles con relieve, puertas de armario turquesas, salpicadero multicolor, electrodomésticos de acero inoxidable, suelo de madera en tonos medios, una isla, suelo marrón y encimeras blancas
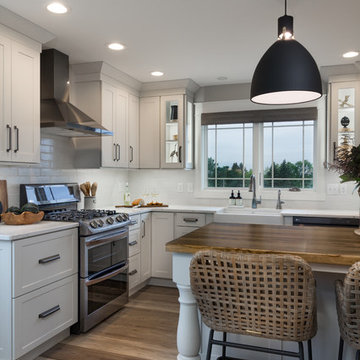
This chic farmhouse remodel project blends the classic Pendleton SP 275 door style with the fresh look of the Heron Plume (Kitchen and Powder Room) and Oyster (Master Bath and Closet) painted finish from Showplace Cabinetry.
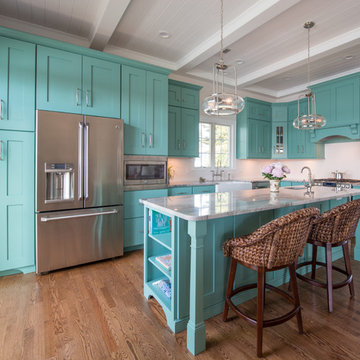
Ejemplo de cocinas en L costera con fregadero sobremueble, armarios estilo shaker, puertas de armario turquesas, salpicadero blanco, electrodomésticos de acero inoxidable, suelo de madera en tonos medios y una isla

This magnificent barn home staged by BA Staging & Interiors features over 10,000 square feet of living space, 6 bedrooms, 6 bathrooms and is situated on 17.5 beautiful acres. Contemporary furniture with a rustic flare was used to create a luxurious and updated feeling while showcasing the antique barn architecture.
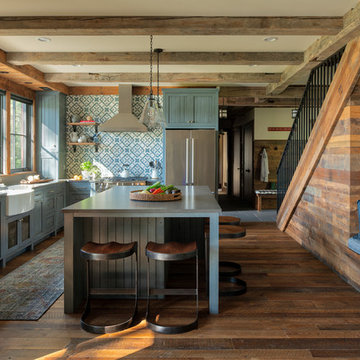
Foto de cocina rural con fregadero sobremueble, armarios con paneles empotrados, puertas de armario turquesas, salpicadero azul, electrodomésticos de acero inoxidable, suelo de madera en tonos medios, una isla, suelo marrón y encimeras grises
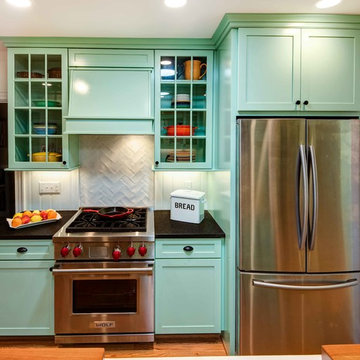
Stuart Jones Photography
Ejemplo de cocina comedor vintage pequeña con fregadero sobremueble, armarios estilo shaker, puertas de armario turquesas, encimera de granito, salpicadero blanco, salpicadero de azulejos de porcelana, electrodomésticos de acero inoxidable, suelo de madera en tonos medios, una isla, suelo marrón y encimeras negras
Ejemplo de cocina comedor vintage pequeña con fregadero sobremueble, armarios estilo shaker, puertas de armario turquesas, encimera de granito, salpicadero blanco, salpicadero de azulejos de porcelana, electrodomésticos de acero inoxidable, suelo de madera en tonos medios, una isla, suelo marrón y encimeras negras
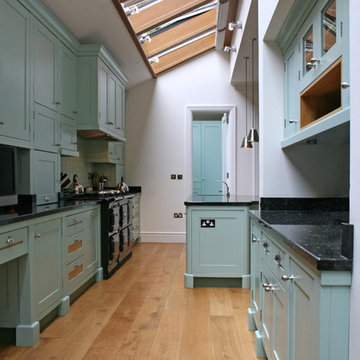
Architect designed bespoke kitchen and furniture.
Foto de cocinas en U tradicional renovado de tamaño medio abierto con fregadero sobremueble, armarios estilo shaker, puertas de armario turquesas, encimera de granito, salpicadero negro, salpicadero de azulejos de piedra, electrodomésticos negros, suelo de madera clara, una isla, suelo beige y encimeras negras
Foto de cocinas en U tradicional renovado de tamaño medio abierto con fregadero sobremueble, armarios estilo shaker, puertas de armario turquesas, encimera de granito, salpicadero negro, salpicadero de azulejos de piedra, electrodomésticos negros, suelo de madera clara, una isla, suelo beige y encimeras negras
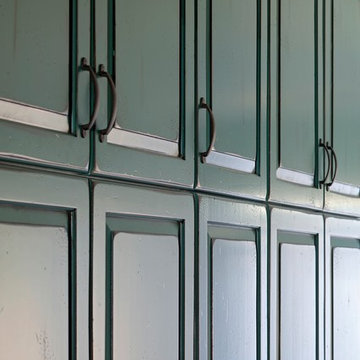
Atlantic Archives
Foto de cocina comedor ecléctica con fregadero sobremueble, armarios con paneles con relieve, puertas de armario turquesas, encimera de mármol, salpicadero verde, salpicadero de losas de piedra y electrodomésticos de acero inoxidable
Foto de cocina comedor ecléctica con fregadero sobremueble, armarios con paneles con relieve, puertas de armario turquesas, encimera de mármol, salpicadero verde, salpicadero de losas de piedra y electrodomésticos de acero inoxidable

Retirement home designed for extended family! I loved this couple! They decided to build their retirement dream home before retirement so that they could enjoy entertaining their grown children and their newly started families. A bar area with 2 beer taps, space for air hockey, a large balcony, a first floor kitchen with a large island opening to a fabulous pool and the ocean are just a few things designed with the kids in mind. The color palette is casual beach with pops of aqua and turquoise that add to the relaxed feel of the home.
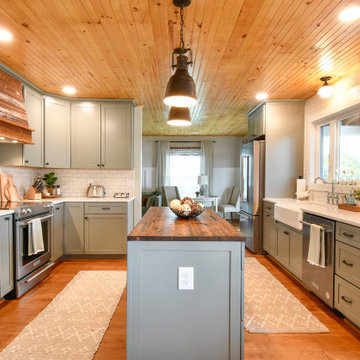
Designed by Catherine Neitzey of Reico Kitchen & Bath in Fredericksburg, VA in collaboration with Joe Cristifulli and Cristifulli Custom Homes, this kitchen remodeling project features a transitional modern cottage style inspired kitchen design with Merillat Masterpiece Cabinetry in the door style Martel in Maple with Painted Bonsai finish. The kitchen countertops are Emerstone Quartz Alabaster Gold with a Kohler Whitehaven sink.
“Being part of creating this warm, texture rich, open kitchen was such a pleasure. The artist homeowner had an amazing vision from the beginning to launch the design work,” said Cat.
“Starting with her watercolor thumbnails, we met repeatedly before the walls started coming out to set the floor plan. Working with a supportive general contractor, the space transformed from 1978 to a modern showplace with nods to craftsman cottage style.”
“The muted green tone is a great backdrop for the lake views the home offers. We settled on an island design, adding storage without taking wall space away. The homeowner took such care with each decision to pull off integration of fresh, clean, lined modern elements, mixed metals, reclaimed woods and antiques. The layered textures bringing warmth to the space is something I hope to take with me for future projects!”
In addition to the kitchen, the bathroom was remodeled as well. It includes a Merillat Classic vanity cabinet in the Glenrock door style with 5-piece drawer front in the Boardwalk finish and a Virginia Marble cultured marble wave bowl vanity top in the color Bright White.
Photos courtesy of Tim Snyder Photography.

Modelo de cocina blanca y madera de estilo de casa de campo grande con armarios estilo shaker, puertas de armario turquesas, encimera de mármol, salpicadero blanco, salpicadero de azulejos de porcelana, electrodomésticos de acero inoxidable, una isla, encimeras multicolor, fregadero sobremueble, suelo de madera clara, suelo marrón y papel pintado
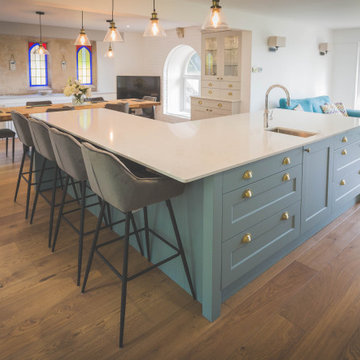
This kitchen shows off a fantastic L-shaped Kitchen Island, with an area for seating and an integrated sink!
The Kitchen Island works as a bridge to the dining area and positions the breakfast bar with a view out of the French doors. The Island was designed with the layout of the kitchen in mind, ensuring the space was streamlined and easy to use.
This design incorporates all the modern necessities and works well with the arched windows and stained-glass windows, resulting in a contemporary classic kitchen.
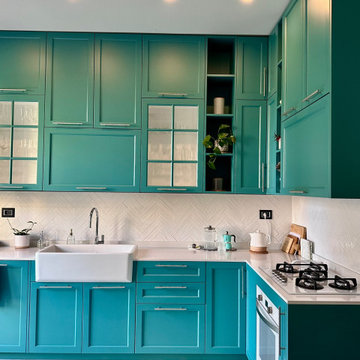
Cucina sartoriale studiata su misura per rispondere al meglio alle esigenze del cliente.
Il pavimento è stato scelto in uguale finitura al pavimento del bagno, ovvero piastrelle 120x120cm in grès calacatta gold.
La cucina è stata realizzata in colore RAL scelto dal cliente. Paraschizzi in Lume beige posato a lisca di pesce che riprende il colore del piano di lavoro della cucina realizzato in quarzo bianco.
Particolarità di questa cucina è sicuramente il lavello, scelto in ceramica da appoggio e la disposizione dei pensili superiori, che intervallano giochi aperti, con vetrinette e chiusi, raggiungendo il soffitto.
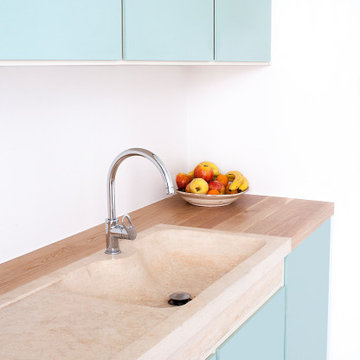
Neuebau Küche nach Mass.
Imagen de cocina lineal moderna pequeña cerrada con fregadero sobremueble, armarios con paneles lisos, puertas de armario turquesas, encimera de madera, salpicadero blanco, electrodomésticos de acero inoxidable, suelo de azulejos de cemento, suelo beige y encimeras marrones
Imagen de cocina lineal moderna pequeña cerrada con fregadero sobremueble, armarios con paneles lisos, puertas de armario turquesas, encimera de madera, salpicadero blanco, electrodomésticos de acero inoxidable, suelo de azulejos de cemento, suelo beige y encimeras marrones
443 ideas para cocinas con fregadero sobremueble y puertas de armario turquesas
1