201 ideas para cocinas de obra con fregadero sobremueble
Filtrar por
Presupuesto
Ordenar por:Popular hoy
1 - 20 de 201 fotos
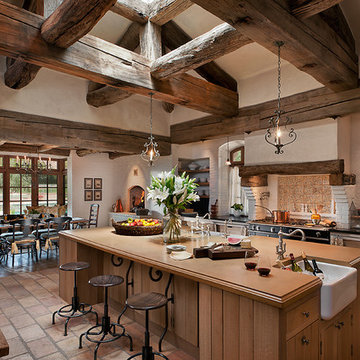
Marc Boisclair
Diseño de cocina comedor de obra con encimera de cemento, fregadero sobremueble y puertas de armario de madera oscura
Diseño de cocina comedor de obra con encimera de cemento, fregadero sobremueble y puertas de armario de madera oscura

Southern Living Showhouse by: Castle Homes
Modelo de cocina comedor lineal clásica de tamaño medio de obra con puertas de armario blancas, electrodomésticos con paneles, armarios con paneles empotrados, encimera de mármol, una isla, fregadero sobremueble, salpicadero blanco, salpicadero de azulejos de piedra y suelo de madera oscura
Modelo de cocina comedor lineal clásica de tamaño medio de obra con puertas de armario blancas, electrodomésticos con paneles, armarios con paneles empotrados, encimera de mármol, una isla, fregadero sobremueble, salpicadero blanco, salpicadero de azulejos de piedra y suelo de madera oscura
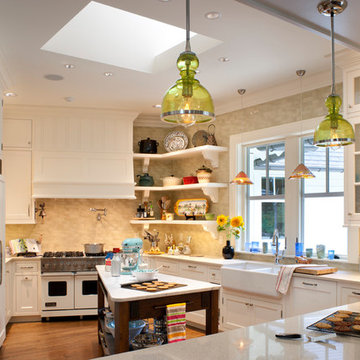
David Dietrich
Ejemplo de cocina tradicional de tamaño medio de obra con armarios estilo shaker, fregadero sobremueble, electrodomésticos con paneles, puertas de armario blancas, encimera de terrazo, salpicadero amarillo, salpicadero de azulejos de cerámica, suelo de madera en tonos medios y una isla
Ejemplo de cocina tradicional de tamaño medio de obra con armarios estilo shaker, fregadero sobremueble, electrodomésticos con paneles, puertas de armario blancas, encimera de terrazo, salpicadero amarillo, salpicadero de azulejos de cerámica, suelo de madera en tonos medios y una isla
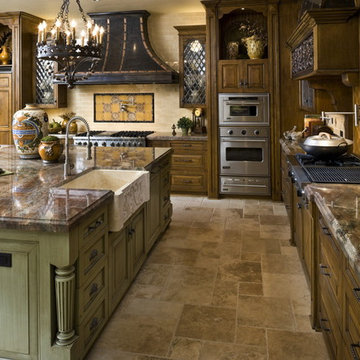
Design Firm: Dallas Design Group, Interiors
Designer: Tracy Rasor, Allied ASID
Ejemplo de cocina clásica de obra con armarios con paneles con relieve, electrodomésticos de acero inoxidable, fregadero sobremueble y encimera de granito
Ejemplo de cocina clásica de obra con armarios con paneles con relieve, electrodomésticos de acero inoxidable, fregadero sobremueble y encimera de granito

Modelo de cocinas en U rural grande cerrado y de obra sin isla con electrodomésticos de acero inoxidable, fregadero sobremueble, armarios con paneles con relieve, puertas de armario beige, encimera de mármol y suelo de baldosas de terracota

These award-winning kitchens represent luxury at its finest. These are just a sample of the many custom homes we have built as a custom home builder in Austin, Texas.

John McManus
Modelo de cocina costera de tamaño medio abierta y de obra con armarios tipo vitrina, puertas de armario blancas, fregadero sobremueble, encimera de madera, salpicadero blanco, electrodomésticos de acero inoxidable, suelo de madera en tonos medios y una isla
Modelo de cocina costera de tamaño medio abierta y de obra con armarios tipo vitrina, puertas de armario blancas, fregadero sobremueble, encimera de madera, salpicadero blanco, electrodomésticos de acero inoxidable, suelo de madera en tonos medios y una isla
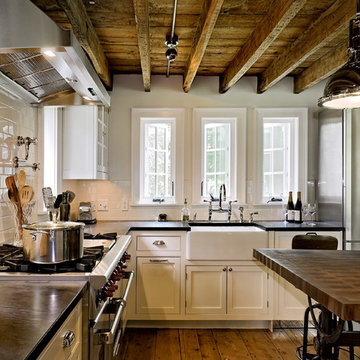
Renovated kitchen in old home with low ceilings.
Photography: Rob Karosis
Foto de cocinas en L campestre de obra con fregadero sobremueble, armarios con rebordes decorativos, puertas de armario blancas, salpicadero blanco, salpicadero de azulejos tipo metro, electrodomésticos de acero inoxidable y encimera de esteatita
Foto de cocinas en L campestre de obra con fregadero sobremueble, armarios con rebordes decorativos, puertas de armario blancas, salpicadero blanco, salpicadero de azulejos tipo metro, electrodomésticos de acero inoxidable y encimera de esteatita
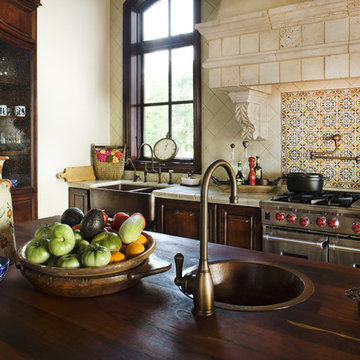
California Spanish
Imagen de cocina rural de obra con electrodomésticos de acero inoxidable, fregadero sobremueble, encimera de azulejos y salpicadero multicolor
Imagen de cocina rural de obra con electrodomésticos de acero inoxidable, fregadero sobremueble, encimera de azulejos y salpicadero multicolor
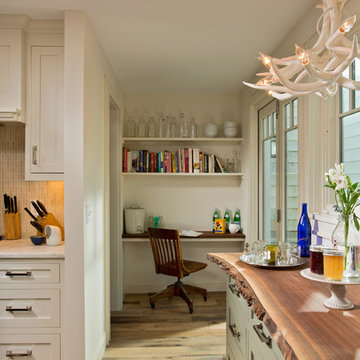
Scott Bergman Photography
Diseño de cocina tradicional renovada pequeña de obra con fregadero sobremueble, armarios con paneles empotrados, puertas de armario de madera en tonos medios, encimera de mármol, salpicadero beige, salpicadero de azulejos en listel, electrodomésticos de acero inoxidable y suelo de madera en tonos medios
Diseño de cocina tradicional renovada pequeña de obra con fregadero sobremueble, armarios con paneles empotrados, puertas de armario de madera en tonos medios, encimera de mármol, salpicadero beige, salpicadero de azulejos en listel, electrodomésticos de acero inoxidable y suelo de madera en tonos medios
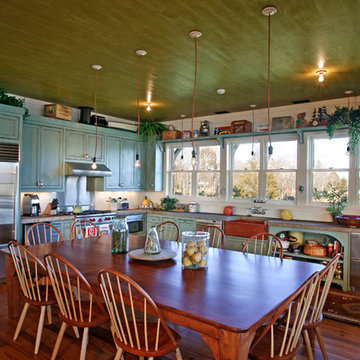
Tom Gatlin
Diseño de cocina comedor rural de obra con electrodomésticos de acero inoxidable y fregadero sobremueble
Diseño de cocina comedor rural de obra con electrodomésticos de acero inoxidable y fregadero sobremueble
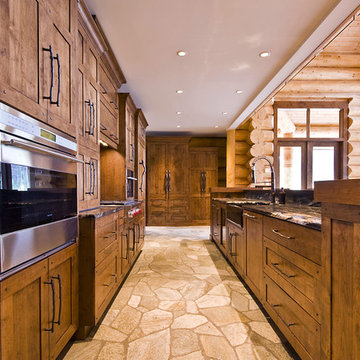
This exceptional log home is remotely located and perfectly situated to complement the natural surroundings. The home fully utilizes its spectacular views. Our design for the homeowners blends elements of rustic elegance juxtaposed with modern clean lines. It’s a sensational space where the rugged, tactile elements highlight the contrasting modern finishes.
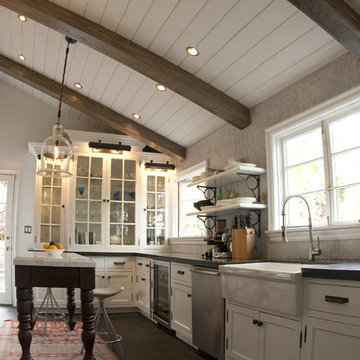
Foto de cocina rural de obra con armarios tipo vitrina, electrodomésticos de acero inoxidable, fregadero sobremueble y puertas de armario blancas

Architecture & Interior Design: David Heide Design Studio -- Photos: Susan Gilmore
Imagen de cocina comedor de estilo americano de obra sin isla con armarios con paneles empotrados, puertas de armario de madera clara, salpicadero verde, electrodomésticos de acero inoxidable, suelo de madera en tonos medios, encimera de granito, fregadero sobremueble y salpicadero de pizarra
Imagen de cocina comedor de estilo americano de obra sin isla con armarios con paneles empotrados, puertas de armario de madera clara, salpicadero verde, electrodomésticos de acero inoxidable, suelo de madera en tonos medios, encimera de granito, fregadero sobremueble y salpicadero de pizarra
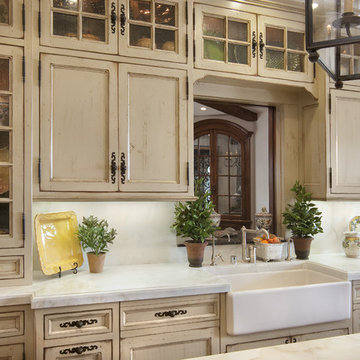
The wood used in the cabinets throughout the kitchen was distressed to match the reclaimed stone and marble.
Modelo de cocina clásica de obra con armarios con paneles empotrados, fregadero sobremueble y puertas de armario con efecto envejecido
Modelo de cocina clásica de obra con armarios con paneles empotrados, fregadero sobremueble y puertas de armario con efecto envejecido
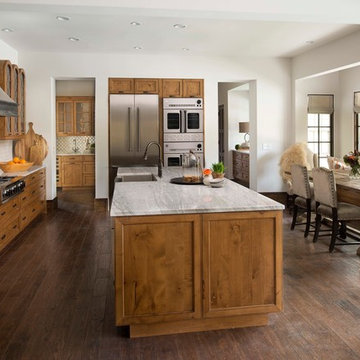
Tour of the Kitchen 2016
Design by Rothman+Rothman
Diseño de cocina comedor rústica de obra con fregadero sobremueble, armarios con paneles empotrados, puertas de armario de madera oscura, encimera de mármol, electrodomésticos de acero inoxidable, suelo de madera en tonos medios y una isla
Diseño de cocina comedor rústica de obra con fregadero sobremueble, armarios con paneles empotrados, puertas de armario de madera oscura, encimera de mármol, electrodomésticos de acero inoxidable, suelo de madera en tonos medios y una isla
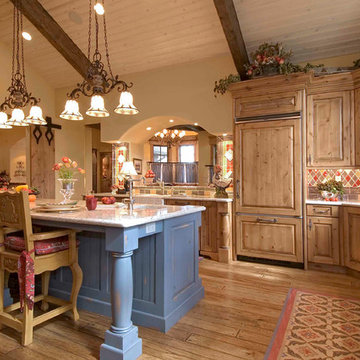
This country feel kitchen enhances the great outdoors with it's calm yet bright colors throughout the space. Having a custom tile backsplash pulls out all the earth tones throughout the kitchen.
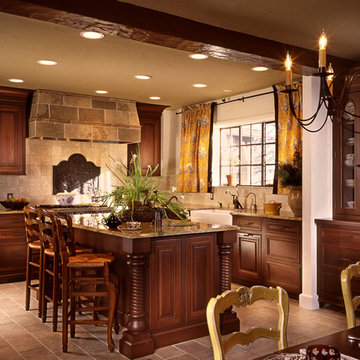
Photo by Peter Rymwid, Custom South Orange, NJ Kitchen designed by Steven Naphtali, Owner, Kitchen Expresions, Summit, NJ - Featured on Kitchen Trends HGTV Television Show

This project was a long labor of love. The clients adored this eclectic farm home from the moment they first opened the front door. They knew immediately as well that they would be making many careful changes to honor the integrity of its old architecture. The original part of the home is a log cabin built in the 1700’s. Several additions had been added over time. The dark, inefficient kitchen that was in place would not serve their lifestyle of entertaining and love of cooking well at all. Their wish list included large pro style appliances, lots of visible storage for collections of plates, silverware, and cookware, and a magazine-worthy end result in terms of aesthetics. After over two years into the design process with a wonderful plan in hand, construction began. Contractors experienced in historic preservation were an important part of the project. Local artisans were chosen for their expertise in metal work for one-of-a-kind pieces designed for this kitchen – pot rack, base for the antique butcher block, freestanding shelves, and wall shelves. Floor tile was hand chipped for an aged effect. Old barn wood planks and beams were used to create the ceiling. Local furniture makers were selected for their abilities to hand plane and hand finish custom antique reproduction pieces that became the island and armoire pantry. An additional cabinetry company manufactured the transitional style perimeter cabinetry. Three different edge details grace the thick marble tops which had to be scribed carefully to the stone wall. Cable lighting and lamps made from old concrete pillars were incorporated. The restored stone wall serves as a magnificent backdrop for the eye- catching hood and 60” range. Extra dishwasher and refrigerator drawers, an extra-large fireclay apron sink along with many accessories enhance the functionality of this two cook kitchen. The fabulous style and fun-loving personalities of the clients shine through in this wonderful kitchen. If you don’t believe us, “swing” through sometime and see for yourself! Matt Villano Photography
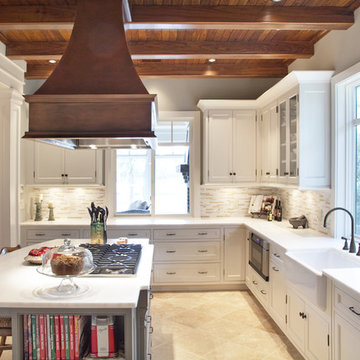
This kitchen was part of a remodel project on Kiawah Island, SC done in a simple white beaded inset doorstyle with contrasting soft grey island that matches the custom built in china hutches seen from the kitchen.
201 ideas para cocinas de obra con fregadero sobremueble
1