26.219 ideas para cocinas con fregadero integrado y una isla
Filtrar por
Presupuesto
Ordenar por:Popular hoy
141 - 160 de 26.219 fotos
Artículo 1 de 3

Versatility! What happen if you combine Agglotech Terrazzo with the stylish wood of a country kitchen?! Cozy, quiet, intimate: at home! Project: Private House City: Lithuania Color: SB 290 Calacatta Find more on our website www.ollinstone.com

Along the teak-paneled kitchen wall, sliding and pocketing doors open to reveal additional work and storage space, a coffee station and wine bar. Architecture and interior design by Pierre Hoppenot, Studio PHH Architects.

The kitchen features a custom-designed oak island with Caesarstone countertop for food preparation, storage and seating. Architecture and interior design by Pierre Hoppenot, Studio PHH Architects.
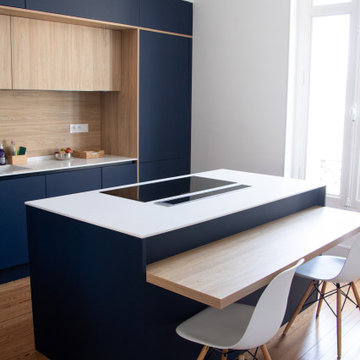
Fenix Blu Fes et melange de stratifié Olmo Sabbia.La plaque est encastree dans le plan avec une hotte qui sort du plan.Appareils Aeg Roblin Blanco.
Ejemplo de cocinas en L contemporánea cerrada con fregadero integrado, todos los estilos de armarios, puertas de armario azules, encimera de acrílico, salpicadero de madera, electrodomésticos de acero inoxidable, suelo de madera clara, una isla y encimeras blancas
Ejemplo de cocinas en L contemporánea cerrada con fregadero integrado, todos los estilos de armarios, puertas de armario azules, encimera de acrílico, salpicadero de madera, electrodomésticos de acero inoxidable, suelo de madera clara, una isla y encimeras blancas

Ejemplo de cocina comedor abovedada clásica renovada grande con fregadero integrado, armarios estilo shaker, puertas de armario blancas, encimera de cuarzo compacto, salpicadero blanco, salpicadero de ladrillos, electrodomésticos con paneles, suelo de madera en tonos medios, una isla, suelo multicolor y encimeras blancas
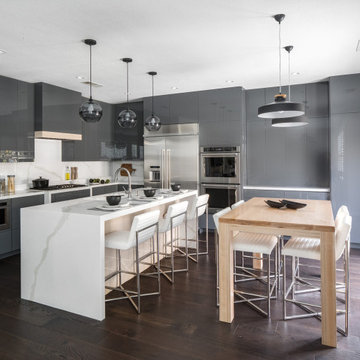
Columbus Square Project featuring Aurea Stone Dinergy waterfall kitchen island, countertops and backsplash. Simplicity, functionality and connection to natural light are indispensable elements to emphasize the elegance of this kitchen.
Design: Three Salt Design Co.
Builder: United Contractors
Photographer: Chad Mellon Photographer
Distributor: Modul Marble

Ejemplo de cocina comedor lineal industrial de tamaño medio con fregadero integrado, armarios abiertos, puertas de armario grises, encimera de cemento, salpicadero verde, salpicadero de azulejos de cemento, electrodomésticos de acero inoxidable, suelo de cemento, una isla, suelo gris y encimeras grises
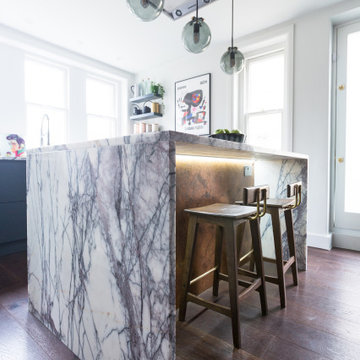
This beautiful kitchen is full of clever details and wonderful materials which make it a totally delightful space
Ejemplo de cocina lineal tradicional pequeña cerrada con fregadero integrado, armarios con paneles lisos, puertas de armario negras, encimera de mármol, electrodomésticos de acero inoxidable, suelo de madera oscura, una isla, suelo marrón y encimeras multicolor
Ejemplo de cocina lineal tradicional pequeña cerrada con fregadero integrado, armarios con paneles lisos, puertas de armario negras, encimera de mármol, electrodomésticos de acero inoxidable, suelo de madera oscura, una isla, suelo marrón y encimeras multicolor
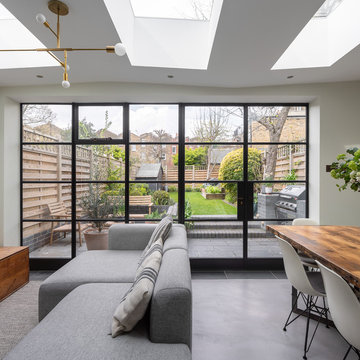
Peter Landers
Imagen de cocina actual de tamaño medio con fregadero integrado, armarios estilo shaker, puertas de armario verdes, encimera de mármol, salpicadero blanco, salpicadero de mármol, electrodomésticos de acero inoxidable, suelo de cemento, una isla, suelo gris y encimeras blancas
Imagen de cocina actual de tamaño medio con fregadero integrado, armarios estilo shaker, puertas de armario verdes, encimera de mármol, salpicadero blanco, salpicadero de mármol, electrodomésticos de acero inoxidable, suelo de cemento, una isla, suelo gris y encimeras blancas

Jacob Snavely
Ejemplo de cocinas en L costera con fregadero integrado, armarios estilo shaker, puertas de armario blancas, salpicadero marrón, salpicadero de madera, electrodomésticos de acero inoxidable, suelo de madera en tonos medios, una isla, suelo marrón y encimeras blancas
Ejemplo de cocinas en L costera con fregadero integrado, armarios estilo shaker, puertas de armario blancas, salpicadero marrón, salpicadero de madera, electrodomésticos de acero inoxidable, suelo de madera en tonos medios, una isla, suelo marrón y encimeras blancas

Die wandbündigen Hochschränke werden von einer, in die Betondecke integrierten, dimmbaren LED-Linie beleuchtet, welche sowohl dezent als Hintergrundlicht, wie auch als Arbeitslicht genutzt werden kann. Bei Bedarf können die 4 Betonaufbauleuchten oberhalb des Küchenblocks hinzugeschaltet werden.

Kitchen.
Built by Crestwood Construction.
Photo by Jeff Freeman.
Rhino on countertop.
Modelo de cocinas en U minimalista de tamaño medio abierto con fregadero integrado, armarios con paneles lisos, puertas de armario azules, encimera de cuarzo compacto, salpicadero blanco, salpicadero de azulejos de porcelana, electrodomésticos con paneles, suelo de madera clara, una isla, suelo beige y encimeras blancas
Modelo de cocinas en U minimalista de tamaño medio abierto con fregadero integrado, armarios con paneles lisos, puertas de armario azules, encimera de cuarzo compacto, salpicadero blanco, salpicadero de azulejos de porcelana, electrodomésticos con paneles, suelo de madera clara, una isla, suelo beige y encimeras blancas
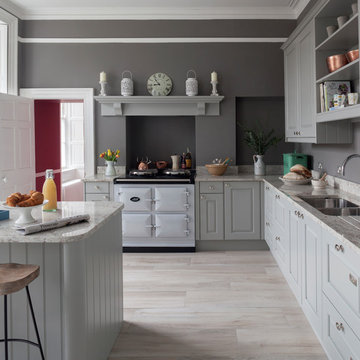
Foto de cocinas en L tradicional de tamaño medio cerrada con fregadero integrado, armarios con paneles con relieve, puertas de armario grises, encimera de granito, electrodomésticos con paneles, suelo de baldosas de porcelana, una isla, suelo beige y encimeras grises
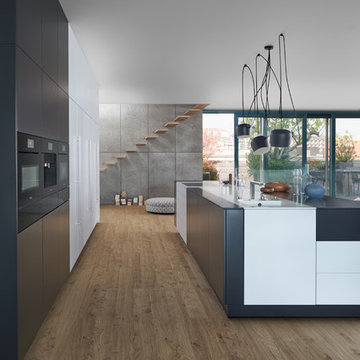
Offene Küche in Schwarz-Weiß mit Kochinsel
Diseño de cocina comedor actual extra grande con fregadero integrado, armarios con paneles lisos, puertas de armario negras, salpicadero blanco, salpicadero de madera, electrodomésticos negros, suelo de madera oscura, una isla y suelo marrón
Diseño de cocina comedor actual extra grande con fregadero integrado, armarios con paneles lisos, puertas de armario negras, salpicadero blanco, salpicadero de madera, electrodomésticos negros, suelo de madera oscura, una isla y suelo marrón
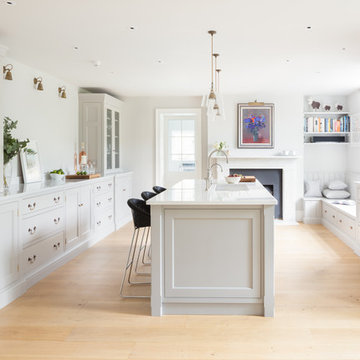
It was a privilege to work with the homeowner of this Georgian farmhouse in Hampshire and give this beautiful family home a kitchen it really deserved. The expertly crafted Nickleby cabinetry which has symmetry, simplicity, proportion and restraint at its heart, together with the antique brass accents throughout, really reflect the heritage of this wonderful Georgian home. As with all our projects, it’s always about the look and the feel of the space and when you walk through the hallway into the kitchen your attention is drawn across the island towards the main cooking area.
Paul Craig Photography
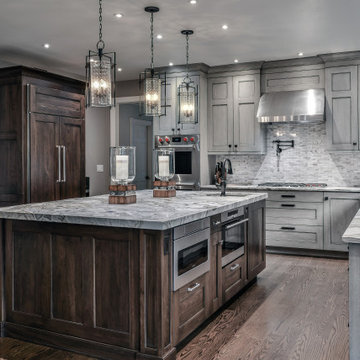
Authentic Luxury brand, RUTT Handcrafted Cabinetry graces this gorgeous kitchen design. From the contemporary gray perimeter cabinets to the walnut island, this is a kitchen designed with a touch of elegance. The unique natural quartzite countertops add a wild element to this room. The fridge is hidden within a gorgeous walnut armoire.

Modelo de cocina lineal urbana abierta con fregadero integrado, armarios con paneles lisos, puertas de armario de madera oscura, encimera de acero inoxidable, salpicadero negro, salpicadero de azulejos en listel, una isla y suelo gris
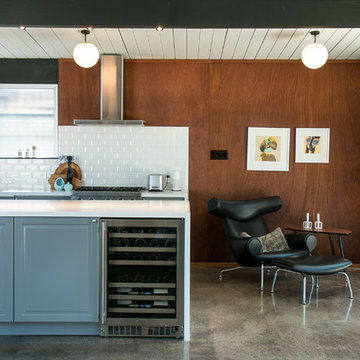
Renovation of a 1952 Midcentury Modern Eichler home in San Jose, CA.
Full remodel of kitchen, main living areas and central atrium incl flooring and new windows in the entire home - all to bring the home in line with its mid-century modern roots, while adding a modern style and a touch of Scandinavia.

The term “industrial” evokes images of large factories with lots of machinery and moving parts. These cavernous, old brick buildings, built with steel and concrete are being rehabilitated into very desirable living spaces all over the country. Old manufacturing spaces have unique architectural elements that are often reclaimed and repurposed into what is now open residential living space. Exposed ductwork, concrete beams and columns, even the metal frame windows are considered desirable design elements that give a nod to the past.
This unique loft space is a perfect example of the rustic industrial style. The exposed beams, brick walls, and visible ductwork speak to the building’s past. Add a modern kitchen in complementing materials and you have created casual sophistication in a grand space.
Dura Supreme’s Silverton door style in Black paint coordinates beautifully with the black metal frames on the windows. Knotty Alder with a Hazelnut finish lends that rustic detail to a very sleek design. Custom metal shelving provides storage as well a visual appeal by tying all of the industrial details together.
Custom details add to the rustic industrial appeal of this industrial styled kitchen design with Dura Supreme Cabinetry.
Request a FREE Dura Supreme Brochure Packet:
http://www.durasupreme.com/request-brochure
Find a Dura Supreme Showroom near you today:
http://www.durasupreme.com/dealer-locator

Imagen de cocina clásica renovada grande con fregadero integrado, armarios estilo shaker, puertas de armario de madera en tonos medios, salpicadero beige, electrodomésticos de acero inoxidable, una isla, encimera de mármol, salpicadero de azulejos de cerámica y suelo de pizarra
26.219 ideas para cocinas con fregadero integrado y una isla
8