750 ideas para cocinas con fregadero encastrado y salpicadero de metal
Filtrar por
Presupuesto
Ordenar por:Popular hoy
1 - 20 de 750 fotos
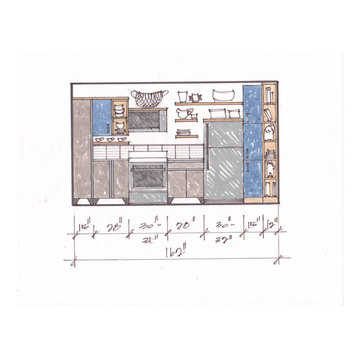
Existing updated ranch home expands living quarters for future use by guest, family member, visiting student or for family's use.
Diseño de cocinas en L retro pequeña abierta con fregadero encastrado, armarios con paneles lisos, puertas de armario azules, encimera de laminado, salpicadero verde, salpicadero de metal, electrodomésticos de acero inoxidable, suelo de cemento, una isla, suelo beige y encimeras grises
Diseño de cocinas en L retro pequeña abierta con fregadero encastrado, armarios con paneles lisos, puertas de armario azules, encimera de laminado, salpicadero verde, salpicadero de metal, electrodomésticos de acero inoxidable, suelo de cemento, una isla, suelo beige y encimeras grises

Don Pearse Photographers
Ejemplo de cocina comedor minimalista de tamaño medio con fregadero encastrado, armarios con paneles lisos, puertas de armario en acero inoxidable, encimera de mármol, salpicadero metalizado, salpicadero de metal, electrodomésticos de acero inoxidable, suelo de madera en tonos medios y una isla
Ejemplo de cocina comedor minimalista de tamaño medio con fregadero encastrado, armarios con paneles lisos, puertas de armario en acero inoxidable, encimera de mármol, salpicadero metalizado, salpicadero de metal, electrodomésticos de acero inoxidable, suelo de madera en tonos medios y una isla

Winner of Best Kitchen 2012
http://www.petersalernoinc.com/
Photographer:
Peter Rymwid http://peterrymwid.com/
Peter Salerno Inc. (Kitchen)
511 Goffle Road, Wyckoff NJ 07481
Tel: 201.251.6608
Interior Designer:
Theresa Scelfo Designs LLC
Morristown, NJ
(201) 803-5375
Builder:
George Strother
Eaglesite Management
gstrother@eaglesite.com
Tel 973.625.9500 http://eaglesite.com/contact.php
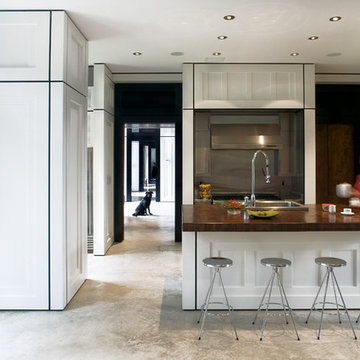
White paneled walls complement the natural concrete floors. The kitchen island countertop was produced from recycled Dade County pine columns from a cottage that previously existed on the site.
Photography © Claudia Uribe-Touri
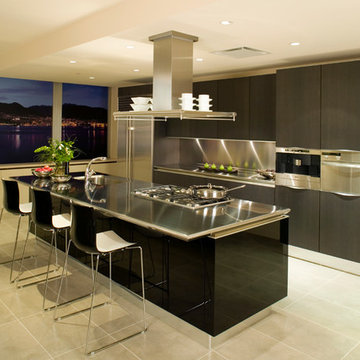
Foto de cocina lineal moderna de tamaño medio con fregadero encastrado, armarios con paneles lisos, encimera de acero inoxidable, salpicadero verde, electrodomésticos de acero inoxidable, suelo de baldosas de porcelana, una isla, salpicadero de metal, suelo beige y puertas de armario de madera en tonos medios

At 90 square feet, this tiny kitchen is smaller than most bathrooms. Add to that four doorways and a window and you have one tough little room.
The key to this type of space is the selection of compact European appliances. The fridge is completely enclosed in cabinetry as is the 45cm dishwasher. Sink selection and placement allowed for a very useful corner storage cabinet. Drawers and additional storage are accommodated along the existing wall space right of the rear porch door. Note the careful planning how the casings of this door are not compromised by countertops. This tiny kitchen even features a pull-out pantry to the left of the fridge.
The retro look is created by using laminate cabinets with aluminum edges; that is reiterated in the metal-edged laminate countertop. Marmoleum flooring and glass tiles complete the look.

Rikki Snyder © 2013 Houzz
Imagen de cocinas en L bohemia con encimera de acero inoxidable, fregadero encastrado, armarios estilo shaker, puertas de armario de madera clara, salpicadero metalizado, salpicadero de metal, electrodomésticos de acero inoxidable y encimeras grises
Imagen de cocinas en L bohemia con encimera de acero inoxidable, fregadero encastrado, armarios estilo shaker, puertas de armario de madera clara, salpicadero metalizado, salpicadero de metal, electrodomésticos de acero inoxidable y encimeras grises
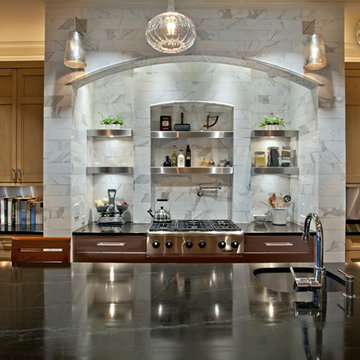
The arched tile wall over the range is the focal point of the Kitchen and elevates the Kitchen to a work of art in it's own right.
Imagen de cocina tradicional renovada con fregadero encastrado, armarios con paneles lisos, puertas de armario amarillas, encimera de granito, salpicadero metalizado, salpicadero de metal, electrodomésticos de acero inoxidable, suelo de madera en tonos medios y una isla
Imagen de cocina tradicional renovada con fregadero encastrado, armarios con paneles lisos, puertas de armario amarillas, encimera de granito, salpicadero metalizado, salpicadero de metal, electrodomésticos de acero inoxidable, suelo de madera en tonos medios y una isla

This room, formally a dining room was opened up to the great room and turned into a new kitchen. The entertainment style kitchen comes with a lot of custom detailing. The island is designed to look like a modern piece of furniture. The St. Laurent marble top is set down into a mahogany wood for a furniture-like feel.
A custom server is between the kitchen and great room. The server mimics the island design with the mahogany and marble. We incorporated two lamps in the server to enhance its furniture-like feel.
Interiors: Carlton Edwards in collaboration w/ Greg Baudouin

Proyecto de INteriorismo y decoración vivienda unifamiliar adosada.
Imagen de cocinas en U blanco y madera contemporáneo abierto con fregadero encastrado, armarios con paneles lisos, puertas de armario de madera oscura, encimera de granito, salpicadero metalizado, salpicadero de metal, electrodomésticos de acero inoxidable, suelo vinílico, península, suelo gris y encimeras negras
Imagen de cocinas en U blanco y madera contemporáneo abierto con fregadero encastrado, armarios con paneles lisos, puertas de armario de madera oscura, encimera de granito, salpicadero metalizado, salpicadero de metal, electrodomésticos de acero inoxidable, suelo vinílico, península, suelo gris y encimeras negras
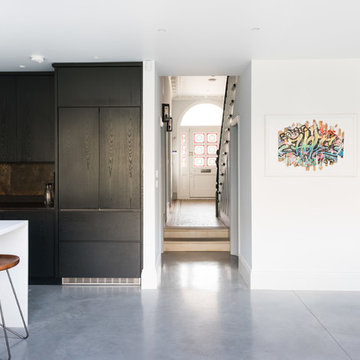
Modelo de cocinas en L actual extra grande abierta con fregadero encastrado, armarios con paneles lisos, puertas de armario de madera en tonos medios, encimera de cuarcita, salpicadero multicolor, salpicadero de metal, electrodomésticos de acero inoxidable, suelo de cemento, una isla, suelo gris y encimeras blancas

A custom barn door was made with reclaimed wood for the pantry. A combination of roll-out trays and other accessories were installed to organize the pantry space.
Utton Photography - Greg Utton
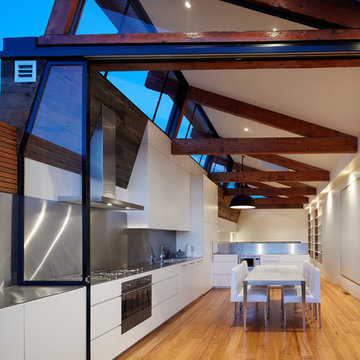
The top living level is completely open plan, with spaces defined by the reclaimed roof trusses - simply raised up from the original roof. Photo: Peter Bennetts

This house from 1980’s had enclosed dining room separated with walls from the family room and the kitchen. The builder’s original kitchen was poorly laid out with just one bank of drawers. There was hardly any storage space for today’s lifestyle.
The wall dividing the family room and the kitchen from the dining room was removed to create an open concept space. Moving the kitchen sink to the corner freed up more space for the pots and pans drawers. An island was added for extra storage and an eating area for the couple.
This eclectic interior has white and grey kitchen cabinets with granite and butcher block countertops. The walnut butcher block on the island created the focal point and added some contrast to the high gloss cabinets and the concrete look marmoleum floor.
The fireplace facade is done in tiles which replicate rusted metal. The dining room ceiling was done with cove lighting.
The house was brought up to today’s lifestyle of living for the owners.
Shiva Gupta
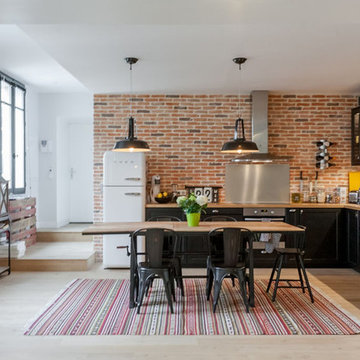
Foto de cocina urbana grande sin isla con fregadero encastrado, puertas de armario negras, salpicadero metalizado, salpicadero de metal, electrodomésticos de acero inoxidable y suelo de madera clara
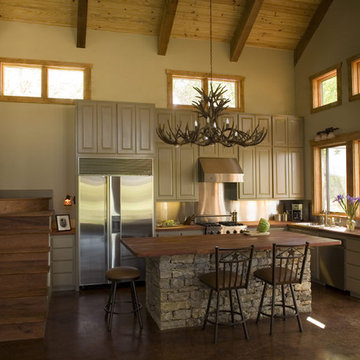
Artimbo Photography, Sustainable Ranch House: stone from site, timber from site, potable rain water collection system.
Ejemplo de cocina rústica de tamaño medio con armarios con paneles con relieve, puertas de armario beige, electrodomésticos de acero inoxidable, una isla, fregadero encastrado, encimera de madera, salpicadero verde, salpicadero de metal y suelo marrón
Ejemplo de cocina rústica de tamaño medio con armarios con paneles con relieve, puertas de armario beige, electrodomésticos de acero inoxidable, una isla, fregadero encastrado, encimera de madera, salpicadero verde, salpicadero de metal y suelo marrón
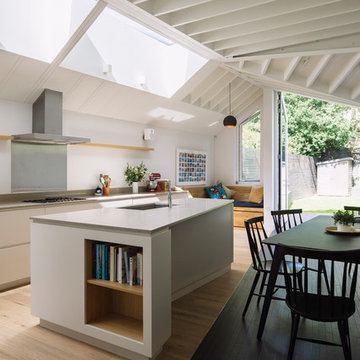
Kitchen space looking towards kitchen and built in bench and joinery.
Photograph © Tim Crocker
Foto de cocina comedor alargada actual de tamaño medio con fregadero encastrado, armarios con paneles lisos, puertas de armario blancas, encimera de acrílico, salpicadero verde, suelo de madera clara, una isla, suelo marrón y salpicadero de metal
Foto de cocina comedor alargada actual de tamaño medio con fregadero encastrado, armarios con paneles lisos, puertas de armario blancas, encimera de acrílico, salpicadero verde, suelo de madera clara, una isla, suelo marrón y salpicadero de metal
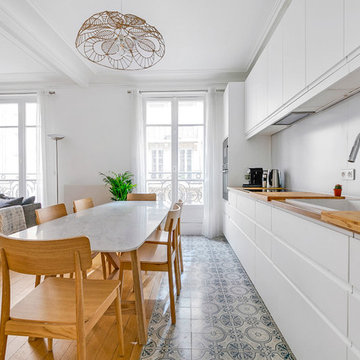
immophotos.fr
Foto de cocina lineal nórdica grande abierta sin isla con fregadero encastrado, puertas de armario blancas, encimera de madera, salpicadero blanco, salpicadero de metal, suelo de azulejos de cemento, armarios con paneles lisos, suelo gris y encimeras marrones
Foto de cocina lineal nórdica grande abierta sin isla con fregadero encastrado, puertas de armario blancas, encimera de madera, salpicadero blanco, salpicadero de metal, suelo de azulejos de cemento, armarios con paneles lisos, suelo gris y encimeras marrones
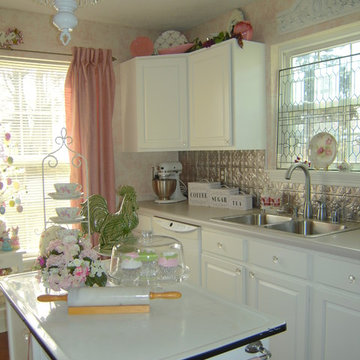
Foto de cocina tradicional con fregadero encastrado, armarios con paneles con relieve, puertas de armario blancas, salpicadero metalizado, salpicadero de metal y electrodomésticos blancos

Получите функциональную и стильную кухню с этой светлой прямой кухней небольшого размера и деревянными фасадами. Теплый цвет дерева добавляет нотку изысканности любому пространству. Несмотря на узкий дизайн, эта кухня оснащена высокими верхними шкафами для дополнительных мест хранения. Скандинавский стиль дополняется отсутствием ручек для чистого и минималистского вида.
750 ideas para cocinas con fregadero encastrado y salpicadero de metal
1