3.765 ideas para cocinas con fregadero encastrado y puertas de armario negras
Filtrar por
Presupuesto
Ordenar por:Popular hoy
1 - 20 de 3765 fotos
Artículo 1 de 3

Avec son effet bois et son Fenix noir, cette cuisine adopte un style tout à fait contemporain. Les suspensions cuivrées et les tabourets en bois et métal noir mettent en valeur l'îlot central, devant le plan de travail principal.

Photography by Haris Kenjar
Foto de cocina comedor clásica renovada con fregadero encastrado, armarios con paneles lisos, puertas de armario negras, salpicadero blanco, electrodomésticos de acero inoxidable, suelo de madera en tonos medios y península
Foto de cocina comedor clásica renovada con fregadero encastrado, armarios con paneles lisos, puertas de armario negras, salpicadero blanco, electrodomésticos de acero inoxidable, suelo de madera en tonos medios y península

Ejemplo de cocina comedor lineal clásica renovada de tamaño medio con fregadero encastrado, armarios tipo vitrina, puertas de armario negras, encimera de mármol, salpicadero gris, salpicadero de azulejos de cerámica, electrodomésticos con paneles, suelo de baldosas de cerámica, una isla, suelo gris y encimeras verdes

One wowee kitchen!
Designed for a family with Sri-Lankan and Singaporean heritage, the brief for this project was to create a Scandi-Asian styled kitchen.
The design features ‘Skog’ wall panelling, straw bar stools, open shelving, a sofia swing, a bar and an olive tree.
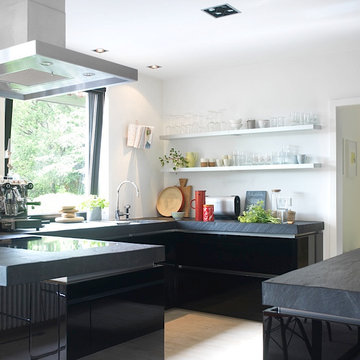
Interior Design by Aiinu Design. Offene Küche in Schwarz. Arbeitsplatte aus Schiefer. Möbel: Vintage Eames Side Chair, Vintage Eames Lounge Chair, Eames Rocking Chair, Nussbaum Tisch, Bücherregal nach Maß. Lampen: Leaf Lamp aus Eschenholz Furnier von Aiinu Design. Boden: Travertin.

Кухня в лофт стиле, с островом. Фасады из массива и крашенного мдф, на металлических рамах. Использованы элементы закаленного армированного стекла и сетки.

Foto de cocina industrial pequeña con fregadero encastrado, armarios con paneles empotrados, puertas de armario negras, encimera de madera, salpicadero blanco, salpicadero de azulejos de cerámica, electrodomésticos de colores, suelo de madera en tonos medios, una isla, suelo marrón y encimeras marrones

Ejemplo de cocinas en L actual con fregadero encastrado, armarios con paneles lisos, puertas de armario negras, encimera de madera, salpicadero blanco, salpicadero de azulejos tipo metro, electrodomésticos de acero inoxidable, suelo de madera en tonos medios, una isla, suelo marrón y encimeras beige

Ejemplo de cocinas en L contemporánea con fregadero encastrado, armarios con paneles lisos, puertas de armario negras, salpicadero verde, salpicadero de vidrio templado, electrodomésticos negros, península, suelo beige y encimeras negras
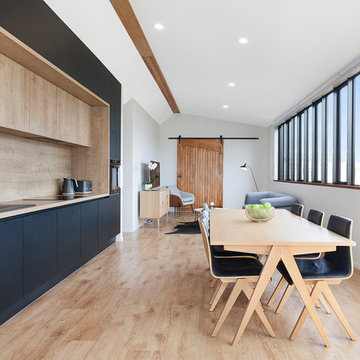
Jamie Armstrong Photography
Modelo de cocina lineal actual abierta sin isla con fregadero encastrado, armarios con paneles lisos, puertas de armario negras, salpicadero marrón, electrodomésticos negros, suelo marrón y encimeras marrones
Modelo de cocina lineal actual abierta sin isla con fregadero encastrado, armarios con paneles lisos, puertas de armario negras, salpicadero marrón, electrodomésticos negros, suelo marrón y encimeras marrones

Lucy Walters Photography
Foto de cocinas en L nórdica con fregadero encastrado, armarios con paneles lisos, puertas de armario negras, encimera de madera, salpicadero de vidrio, electrodomésticos negros, suelo de cemento, suelo gris y encimeras beige
Foto de cocinas en L nórdica con fregadero encastrado, armarios con paneles lisos, puertas de armario negras, encimera de madera, salpicadero de vidrio, electrodomésticos negros, suelo de cemento, suelo gris y encimeras beige

Елена Горенштейн
Diseño de cocinas en L contemporánea cerrada sin isla con fregadero encastrado, armarios con paneles lisos, puertas de armario negras, encimera de madera, salpicadero negro, electrodomésticos negros, suelo multicolor y encimeras marrones
Diseño de cocinas en L contemporánea cerrada sin isla con fregadero encastrado, armarios con paneles lisos, puertas de armario negras, encimera de madera, salpicadero negro, electrodomésticos negros, suelo multicolor y encimeras marrones

Copyright der Fotos: Andreas Meichsner
Die Schrankfronten haben eine matte Anti-Finger-Print Oberfläche. Hierdurch sieht man einerseits keine Fingerabdrücke, andererseits sind sie dadurch auch extrem unempfindlich gegen jede Form von Verschmutzungen.
Die Arbeitsplatte ist mit schwarzem Linoleum beschichtet. Hierbei handelt es sich um ein natürliches Material, das nicht nur einer wundervolle Haptik hat, sondern ebenso robust ist wie Massivholz.
Die Küchenrückwand ist mit einem ökologischem Wandwachs behandelt worden. Dieser hält sowohl Wasser als auch Fett ab sorgt für eine sehr leichte Reinigung der Wand.
Alle Küchengeräte sind hinter Frontblenden unter der Arbeitsplatte untergebracht. Hierdurch wird die Optik der Küche an keiner Stelle durchbrochen und es sind keine unansehnlichen Elektrogeräte zu sehen. Der Einbauschrank an der Linken Seite enthält genug Stauraum für alles, was man in der Küche so braucht.

Imagen de cocina moderna grande cerrada con fregadero encastrado, armarios con paneles lisos, puertas de armario negras, encimera de madera, salpicadero verde, electrodomésticos negros, suelo de baldosas de porcelana, una isla, suelo beige, salpicadero de vidrio templado y encimeras marrones

Imagen de cocina comedor actual de tamaño medio con fregadero encastrado, armarios con paneles lisos, puertas de armario negras, salpicadero con efecto espejo, electrodomésticos negros, suelo de cemento, dos o más islas y suelo gris

Modern rustic kitchen addition to a former miner's cottage. Coal black units and industrial materials reference the mining heritage of the area.
design storey architects
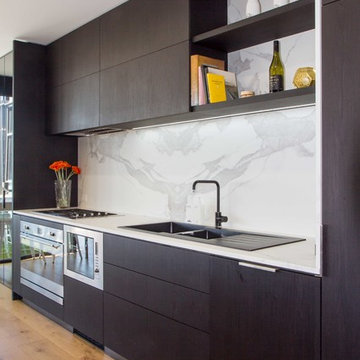
Yvonne Menegol
Diseño de cocina moderna de tamaño medio abierta con armarios con paneles lisos, una isla, fregadero encastrado, puertas de armario negras, encimera de azulejos, salpicadero blanco, salpicadero de azulejos de porcelana, electrodomésticos de acero inoxidable, suelo de madera en tonos medios, suelo marrón y encimeras blancas
Diseño de cocina moderna de tamaño medio abierta con armarios con paneles lisos, una isla, fregadero encastrado, puertas de armario negras, encimera de azulejos, salpicadero blanco, salpicadero de azulejos de porcelana, electrodomésticos de acero inoxidable, suelo de madera en tonos medios, suelo marrón y encimeras blancas
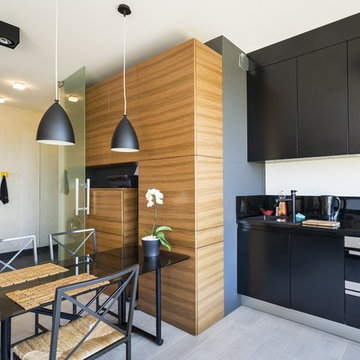
Check out our Special Offer! 63% of Savings!
https://www.livingsocial.com/deals/682280-two-hours-of-interior-design-and-consultation
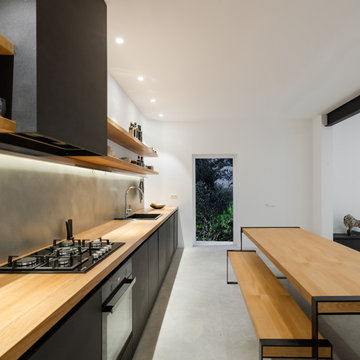
Diseño de cocina lineal y rectangular contemporánea grande abierta sin isla con armarios con paneles lisos, puertas de armario negras, encimera de madera, salpicadero verde, suelo gris, fregadero encastrado, salpicadero de azulejos de porcelana, electrodomésticos con paneles, suelo de baldosas de porcelana y encimeras beige

This client came to us with a very clear vision of what she wanted, but she needed help to refine and execute the design. At our first meeting she described her style as somewhere between modern rustic and ‘granny chic’ – she likes cozy spaces with nods to the past, but also wanted to blend that with the more contemporary tastes of her husband and children. Functionally, the old layout was less than ideal with an oddly placed 3-sided fireplace and angled island creating traffic jams in and around the kitchen. By creating a U-shaped layout, we clearly defined the chef’s domain and created a circulation path that limits disruptions in the heart of the kitchen. While still an open concept, the black cabinets, bar height counter and change in flooring all add definition to the space. The vintage inspired black and white tile is a nod to the past while the black stainless range and matte black faucet are unmistakably modern.
High on our client’s wish list was eliminating upper cabinets and keeping the countertops clear. In order to achieve this, we needed to ensure there was ample room in the base cabinets and reconfigured pantry for items typically stored above. The full height tile backsplash evokes exposed brick and serves as the backdrop for the custom wood-clad hood and decorative brass sconces – a perfect blend of rustic, modern and chic. Black and brass elements are repeated throughout the main floor in new hardware, lighting, and open shelves as well as the owners’ curated collection of family heirlooms and furnishings. In addition to renovating the kitchen, we updated the entire first floor with refinished hardwoods, new paint, wainscoting, wallcovering and beautiful new stained wood doors. Our client had been dreaming and planning this kitchen for 17 years and we’re thrilled we were able to bring it to life.
3.765 ideas para cocinas con fregadero encastrado y puertas de armario negras
1