8.245 ideas para cocinas con fregadero de un seno y salpicadero beige
Filtrar por
Presupuesto
Ordenar por:Popular hoy
1 - 20 de 8245 fotos
Artículo 1 de 3

Сергей Ананьев
Diseño de cocina contemporánea de tamaño medio con fregadero de un seno, armarios con paneles lisos, puertas de armario verdes, encimera de acrílico, salpicadero de azulejos de cerámica, suelo de baldosas de porcelana, suelo multicolor, encimeras blancas, salpicadero beige, electrodomésticos negros y península
Diseño de cocina contemporánea de tamaño medio con fregadero de un seno, armarios con paneles lisos, puertas de armario verdes, encimera de acrílico, salpicadero de azulejos de cerámica, suelo de baldosas de porcelana, suelo multicolor, encimeras blancas, salpicadero beige, electrodomésticos negros y península

Imagen de cocina clásica renovada de tamaño medio con fregadero de un seno, armarios estilo shaker, puertas de armario amarillas, encimera de cuarzo compacto, salpicadero beige, salpicadero de azulejos de cerámica, electrodomésticos de acero inoxidable, suelo de baldosas de cerámica, una isla, suelo beige y encimeras multicolor

Foto de cocina de tamaño medio con fregadero de un seno, puertas de armario grises, encimera de cuarcita, salpicadero beige, salpicadero de azulejos de piedra, electrodomésticos de acero inoxidable, suelo vinílico, una isla, suelo marrón y encimeras blancas

Modern Traditional Kitchen for a lovely couple in the Bay Area. The Fieldstone and Forte paprika cherry cabinetry invite you into the kitchen and give warmth to the room. The Bainbridge door style used in this design is a beautiful traditional raised panel door with clean lines and details. The light natural tones from the polished porcelain floors by Emser Tile and the natural tones from the Havenwood chevron porcelain backsplash by MSI serve as a great accompaniment to the cabinetry. The pop in this kitchen comes from the stunning blue Cambria Skye countertop on the kitchen island and is a great complimentary color to the red tone radiating from the cherry cabinetry. The tall celings painted in Malibu Beige by Kelly Moore in this kitchen allow for a light an airy feel, and this feeling is felt even more by a mirrored backsplash in the Hutch area, as well as the diffused glass cabinet doors in the hutch and island cabinetry. Accents of polished chrome hardware from Top Knobs Hardware allow for a sparkle and shine in the kitchen that compliments the stainless steel appliances. All of these materials were found and designed in our wonderful showroom and were brought to reality here in this beautiful kitchen.

Foto de cocinas en L industrial de tamaño medio abierta con puertas de armario verdes, encimera de madera, electrodomésticos de acero inoxidable, suelo de baldosas de cerámica, suelo negro, fregadero de un seno, salpicadero beige, salpicadero de azulejos de terracota, una isla y encimeras beige

This lovely west Plano kitchen was updated to better serve the lovely family who lives there by removing the existing island (with raised bar) and replaced with custom built option. Quartzite countertops, marble splash and travertine floors create a neutral foundation. Transitional bold lighting over the island offers lots of great task lighting and style.
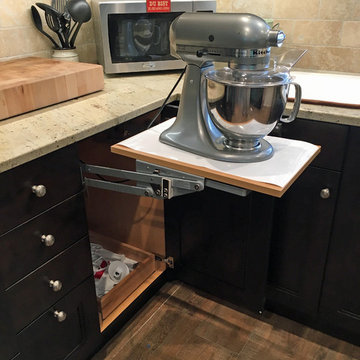
This mixer base provides sturdy support and easy storage of this heavy-duty mixer,along with storage for accessories on the roll-out shelf below.
Diseño de cocinas en L tradicional renovada de tamaño medio abierta con fregadero de un seno, armarios estilo shaker, puertas de armario de madera en tonos medios, encimera de granito, salpicadero beige, salpicadero de azulejos de piedra, electrodomésticos de acero inoxidable, suelo de baldosas de porcelana, una isla y suelo beige
Diseño de cocinas en L tradicional renovada de tamaño medio abierta con fregadero de un seno, armarios estilo shaker, puertas de armario de madera en tonos medios, encimera de granito, salpicadero beige, salpicadero de azulejos de piedra, electrodomésticos de acero inoxidable, suelo de baldosas de porcelana, una isla y suelo beige

F. John LaBarba
Imagen de cocinas en L actual de tamaño medio cerrada con fregadero de un seno, armarios con paneles lisos, puertas de armario blancas, encimera de granito, salpicadero beige, salpicadero de azulejos de piedra, electrodomésticos de acero inoxidable, suelo de cemento, una isla, suelo gris y encimeras beige
Imagen de cocinas en L actual de tamaño medio cerrada con fregadero de un seno, armarios con paneles lisos, puertas de armario blancas, encimera de granito, salpicadero beige, salpicadero de azulejos de piedra, electrodomésticos de acero inoxidable, suelo de cemento, una isla, suelo gris y encimeras beige

Here you can see the full kitchen space. The black & blue island is a nice accent to break up the natural brown hues of the flooring, cabinets, and granite counter top. High set pendant lights add function and beauty without being obstructive when working on the island.
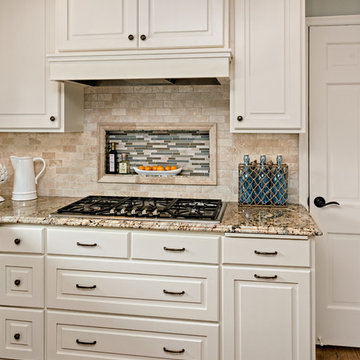
This kitchen transformation allowed for more storage space and opened up the kitchen work areas.
We removed the kitchen table and incorporated a round peninsula eating area. Doing this allowed for additional storage on the back wall. We removed fireplace and inserted a double oven and built in refrigerator on the back wall opposite the sink. We added panel details on the side walls to match the existing paneling throughout the home. We updated the kitchen by changing the tile flooring to hardwood to match the adjoining rooms. The new bay window allows for cozy window seating.
We opened up the front entryway to open up the sight-line through the kitchen and into the back yard. The seldom used front entry closet was changed into a “hidden bar” with backlit honey onyx countertop when doors are opened. The antiqued mirrored glass is reflected from the back of the bar and is also in the paneled doors.
Builder Credit: Plekkenpol Builders
Photo Credit: Mark Ehlen of Ehlen Creative Communications, LLC
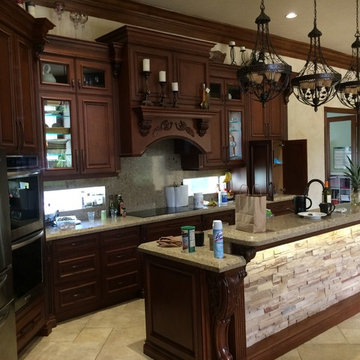
acanthus leaves banquette seating crown molding dentil crown english walnut xgallery cabinets Hand Carved Corbels ledge stone maple old world quartz rope crown transom windows tuscany tuscasn wine storage
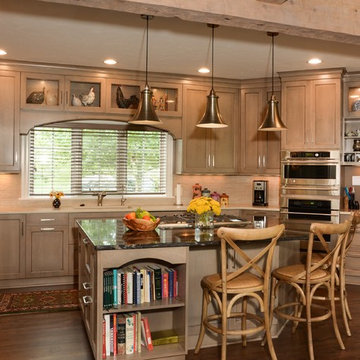
Eldon Brugger
Modelo de cocina de estilo de casa de campo abierta con una isla, armarios estilo shaker, puertas de armario de madera oscura, salpicadero de azulejos de cerámica, electrodomésticos de acero inoxidable, fregadero de un seno, suelo de madera oscura y salpicadero beige
Modelo de cocina de estilo de casa de campo abierta con una isla, armarios estilo shaker, puertas de armario de madera oscura, salpicadero de azulejos de cerámica, electrodomésticos de acero inoxidable, fregadero de un seno, suelo de madera oscura y salpicadero beige
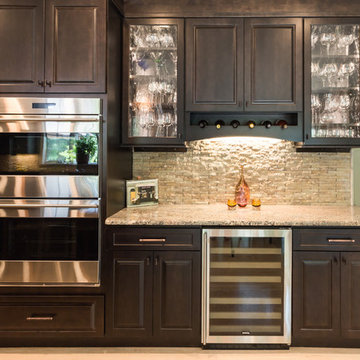
Dry bar area is one of the clients favorite features of the kitchen. It doubles as a serving area. With hidden under cabinet lighting, in cabinet light highlight stem wear. Hidden switches and outlets leave a stunning backsplash.
Drawing inspiration from old-world Europe, Tuscan-style decorating is never short on drama or elegance. We brought a touch of that old-world charm into this home with design elements that looks refined, warm, and just a touch of rustic. This Tuscan kitchen design is basically inspired by Italian forms and designs.
Photo Credit - Blackstock Photography
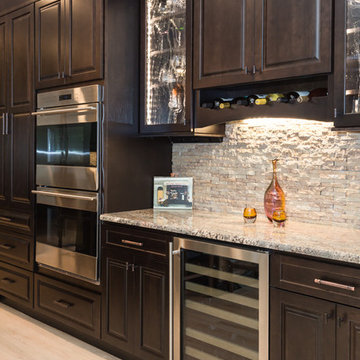
Drawing inspiration from old-world Europe, Tuscan-style decorating is never short on drama or elegance. We brought a touch of that old-world charm into this home with design elements that looks refined, warm, and just a touch of rustic. This Tuscan kitchen design is basically inspired by Italian forms and designs.
Photo Credit - Blackstock Photography
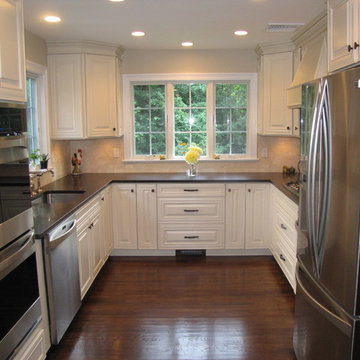
This kitchen was beautifully designed in Waypoint Living spaces Cabinetry. The 720F shaker style door is shown in a Maple Cream Glaze finish. The counter top is Caesarstone's Emperadoro finish
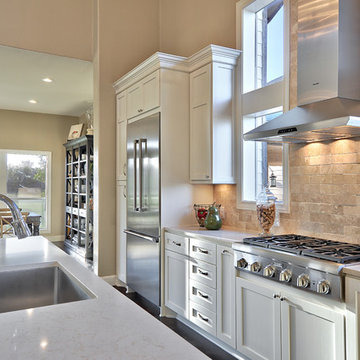
C.L. Fry Photography
Modelo de cocina lineal tradicional renovada grande abierta con fregadero de un seno, armarios estilo shaker, puertas de armario blancas, encimera de cuarzo compacto, salpicadero beige, salpicadero de azulejos de piedra y electrodomésticos de acero inoxidable
Modelo de cocina lineal tradicional renovada grande abierta con fregadero de un seno, armarios estilo shaker, puertas de armario blancas, encimera de cuarzo compacto, salpicadero beige, salpicadero de azulejos de piedra y electrodomésticos de acero inoxidable

Featured in this beautiful kitchen is a GR366, a 36 inch six burner range. One large manual clean convection oven sits below the six burner cook top. Other Burner configurations include:
4 Burners with a 12 inch griddle
4 Burners with a 12 inch grill
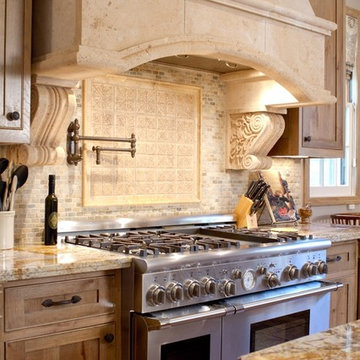
Kitchen and Great Room Remodel
Photos by Erika Bierman
www.erikabiermanphotography.com
Foto de cocina clásica abierta con fregadero de un seno, armarios estilo shaker, puertas de armario de madera oscura, encimera de granito, salpicadero beige, salpicadero de azulejos de piedra, electrodomésticos de acero inoxidable, suelo de travertino y una isla
Foto de cocina clásica abierta con fregadero de un seno, armarios estilo shaker, puertas de armario de madera oscura, encimera de granito, salpicadero beige, salpicadero de azulejos de piedra, electrodomésticos de acero inoxidable, suelo de travertino y una isla

Imagen de cocina tradicional de tamaño medio cerrada con fregadero de un seno, armarios estilo shaker, puertas de armario verdes, encimera de esteatita, salpicadero beige, electrodomésticos de acero inoxidable, suelo de madera en tonos medios, una isla, suelo marrón y encimeras verdes

Reforma de Cocina a cargo de la empresa Novoestil en Barcelona.
Mobiliario: Santos
Nevera: LG
Vitrocerámica: Neff
Fotografía: Julen Esnal Photography
Imagen de cocinas en U beige y blanco nórdico de tamaño medio abierto con fregadero de un seno, armarios con paneles lisos, puertas de armario blancas, salpicadero beige, electrodomésticos de acero inoxidable, península, suelo multicolor y encimeras beige
Imagen de cocinas en U beige y blanco nórdico de tamaño medio abierto con fregadero de un seno, armarios con paneles lisos, puertas de armario blancas, salpicadero beige, electrodomésticos de acero inoxidable, península, suelo multicolor y encimeras beige
8.245 ideas para cocinas con fregadero de un seno y salpicadero beige
1