313 ideas para cocinas con fregadero de tres senos y suelo marrón
Filtrar por
Presupuesto
Ordenar por:Popular hoy
1 - 20 de 313 fotos
Artículo 1 de 3

Our kitchen and bath designer, Claire, worked with the clients to design an amazing new kitchen (dubbed Not Your Average Island). The clients’ biggest headache was that the kitchen didn’t function for their family. They were limited with their current seating arrangement, their countertops were filled with appliances, proper storage solutions were lacking and the space was just not working well for them. With the banquette for the children to comfortably do their afternoon homework, additional island seating and enhanced function throughout, our designer Claire completely transformed this space. Her expertise created a one-of-a-kind (definitely not your average) island that was designed specifically for this wonderful family and allowed her to find a home for every piece and part (and more!) the homeowners use every day and the clients love their new kitchen!
Photography: Scott Amundson Photography

A young family moving from Brooklyn to their first house spied this classic 1920s colonial and decided to call it their new home. The elderly former owner hadn’t updated the home in decades, and a cramped, dated kitchen begged for a refresh. Designer Sarah Robertson of Studio Dearborn helped her client design a new kitchen layout, while Virginia Picciolo of Marsella Knoetgren designed the enlarged kitchen space by stealing a little room from the adjacent dining room. A palette of warm gray and nearly black cabinets mix with marble countertops and zellige clay tiles to make a welcoming, warm space that is in perfect harmony with the rest of the home.
Photos Adam Macchia. For more information, you may visit our website at www.studiodearborn.com or email us at info@studiodearborn.com.

Foto de cocina lineal clásica renovada pequeña abierta con fregadero de tres senos, armarios con paneles empotrados, puertas de armario blancas, encimera de cuarzo compacto, salpicadero beige, salpicadero de azulejos de vidrio, electrodomésticos de acero inoxidable, suelo de madera en tonos medios, una isla, suelo marrón y encimeras blancas

The kitchen is the hub of this home. With custom white shaker cabinetry on the perimeter + a contrasting dark + moody island, we warmed the space by bringing in brass hardware and wood accents. Windows flank both sides of the range hood giving a clear view into the expansive backyard while the floor to ceiling cabinets maximize storage!
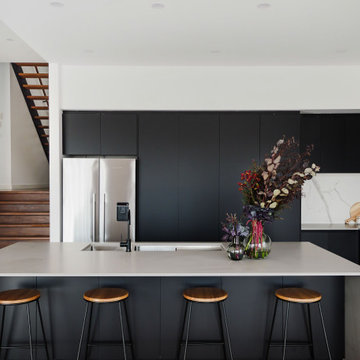
Ejemplo de cocinas en L contemporánea con fregadero de tres senos, armarios con paneles lisos, puertas de armario negras, salpicadero multicolor, salpicadero de losas de piedra, electrodomésticos de acero inoxidable, suelo de madera oscura, una isla, suelo marrón y encimeras grises

The Craftsman's style inspiration derived from the Gamble House. The fireplace wall was decreased in size for an open-concept spacious grand room. The custom stained cabinetry graciously flows from the kitchen, laundry room, hall, and primary bathroom. Two new hutches were added to the dining room area for extra storage. The sizeable wet island serves as an entertaining hub. We spared no unused space to accommodate the families' needs. Two-tone quartz countertops provide a transitional design. The quartz white countertops serve as a grout-free backsplash.
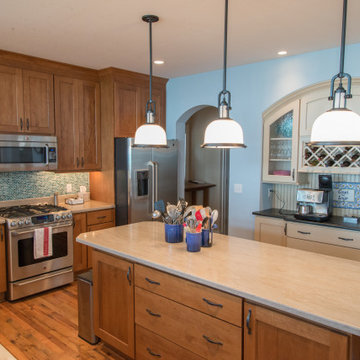
We used a unique worm hole,solid wood flooring to add character to this kitchen, which matches well with the natural colored wood cabinets.
Ejemplo de cocina marinera grande con fregadero de tres senos, armarios estilo shaker, puertas de armario de madera oscura, encimera de cuarcita, salpicadero azul, salpicadero de azulejos de vidrio, electrodomésticos de acero inoxidable, suelo de madera en tonos medios, una isla, suelo marrón y encimeras beige
Ejemplo de cocina marinera grande con fregadero de tres senos, armarios estilo shaker, puertas de armario de madera oscura, encimera de cuarcita, salpicadero azul, salpicadero de azulejos de vidrio, electrodomésticos de acero inoxidable, suelo de madera en tonos medios, una isla, suelo marrón y encimeras beige
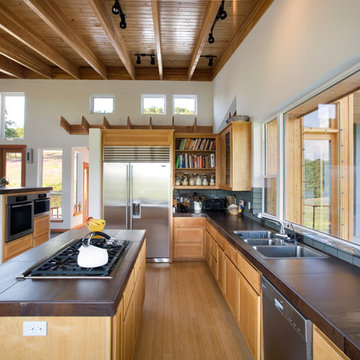
Houzz Feature - How to Configure Your Kitchen Sink:
https://www.houzz.com/magazine/how-to-configure-your-kitchen-sink-stsetivw-vs~14444958
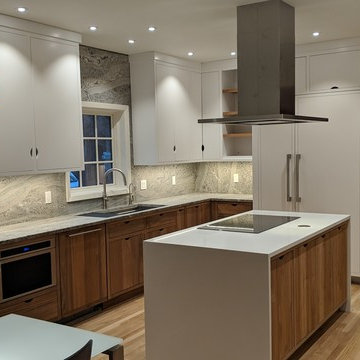
One of a Kind Danish Kitchen
Foto de cocina contemporánea de tamaño medio cerrada con fregadero de tres senos, armarios con rebordes decorativos, puertas de armario blancas, encimera de granito, salpicadero verde, salpicadero de losas de piedra, electrodomésticos de acero inoxidable, suelo de madera clara, una isla, suelo marrón y encimeras grises
Foto de cocina contemporánea de tamaño medio cerrada con fregadero de tres senos, armarios con rebordes decorativos, puertas de armario blancas, encimera de granito, salpicadero verde, salpicadero de losas de piedra, electrodomésticos de acero inoxidable, suelo de madera clara, una isla, suelo marrón y encimeras grises
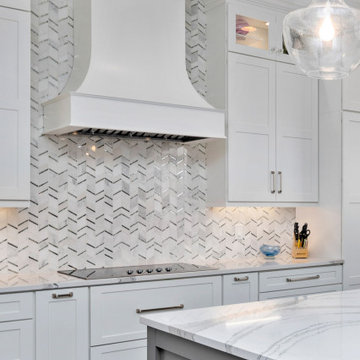
Imagen de cocinas en U tradicional renovado grande con despensa, fregadero de tres senos, armarios estilo shaker, puertas de armario blancas, encimera de cuarcita, salpicadero blanco, salpicadero de mármol, electrodomésticos de acero inoxidable, suelo de madera oscura, una isla, suelo marrón y encimeras blancas
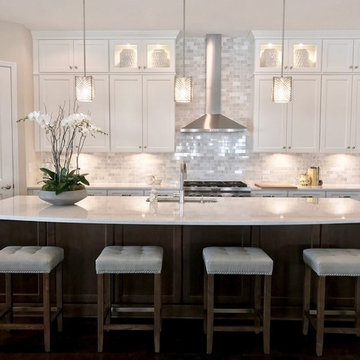
Modelo de cocinas en L clásica renovada grande con fregadero de tres senos, armarios con paneles empotrados, puertas de armario blancas, encimera de cuarzo compacto, salpicadero blanco, salpicadero de mármol, electrodomésticos de acero inoxidable, suelo de madera oscura, una isla, suelo marrón y encimeras blancas
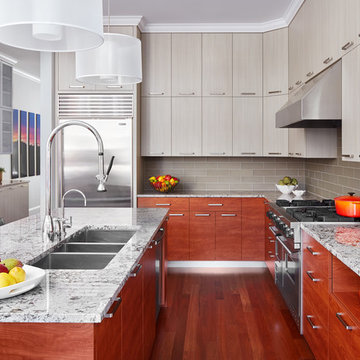
Dustin Halleck
Ejemplo de cocinas en L actual grande con fregadero de tres senos, armarios con paneles lisos, puertas de armario grises, encimera de mármol, salpicadero verde, salpicadero de azulejos de vidrio, electrodomésticos de acero inoxidable, una isla, suelo marrón y suelo de madera oscura
Ejemplo de cocinas en L actual grande con fregadero de tres senos, armarios con paneles lisos, puertas de armario grises, encimera de mármol, salpicadero verde, salpicadero de azulejos de vidrio, electrodomésticos de acero inoxidable, una isla, suelo marrón y suelo de madera oscura
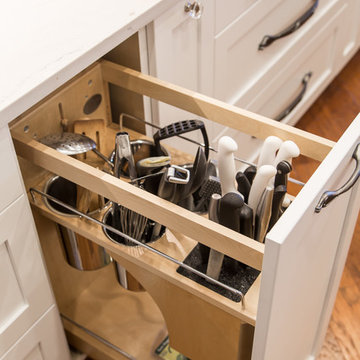
Imagen de cocina comedor lineal clásica renovada extra grande con fregadero de tres senos, armarios estilo shaker, puertas de armario blancas, encimera de cuarzo compacto, salpicadero blanco, salpicadero de mármol, electrodomésticos de acero inoxidable, suelo de madera oscura, dos o más islas y suelo marrón
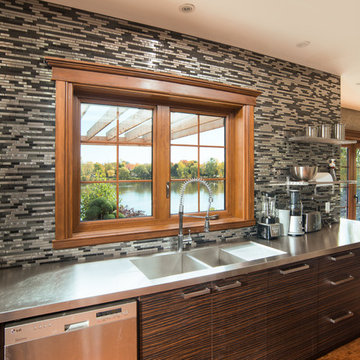
Diseño de cocinas en L actual de tamaño medio abierta con fregadero de tres senos, armarios con paneles lisos, puertas de armario de madera en tonos medios, encimera de acero inoxidable, salpicadero multicolor, salpicadero de azulejos en listel, electrodomésticos de acero inoxidable, suelo de corcho y suelo marrón
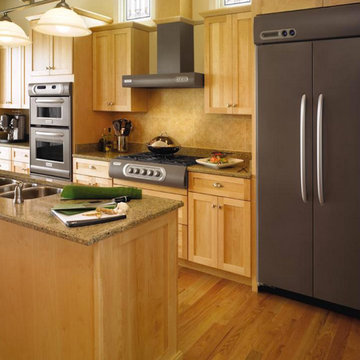
Foto de cocina de estilo americano de tamaño medio con fregadero de tres senos, armarios estilo shaker, puertas de armario de madera clara, encimera de granito, salpicadero beige, salpicadero de azulejos de cerámica, electrodomésticos de acero inoxidable, suelo de madera en tonos medios, una isla y suelo marrón
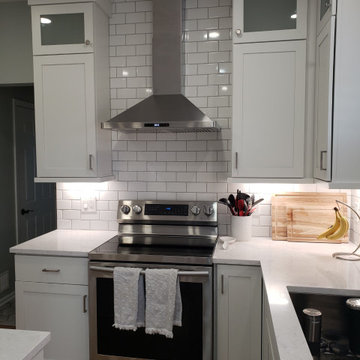
This sleek and high function kitchen features open concept living, white shaker cabinets, a custom pantry, white tile backsplash, brushed nickel hardware, Quartz countertops and stainless-steel appliances. The large island boasts lots of storage and plenty of seating for eat in kitchen ease on those busy weeknights. Additionally, there are pull-out trash can / organizers, wafer LED lighting, under cabinet lighting & hardwood flooring throughout.
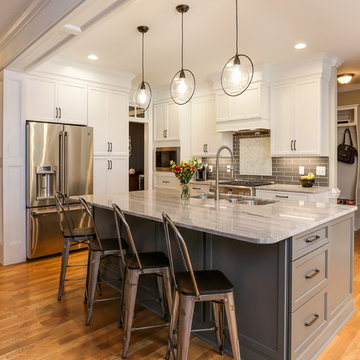
Photos by: Tad Davis
Diseño de cocinas en L clásica renovada de tamaño medio abierta con fregadero de tres senos, armarios con paneles empotrados, puertas de armario blancas, encimera de granito, salpicadero verde, salpicadero de azulejos de vidrio, electrodomésticos de acero inoxidable, suelo de madera en tonos medios, una isla, suelo marrón y encimeras grises
Diseño de cocinas en L clásica renovada de tamaño medio abierta con fregadero de tres senos, armarios con paneles empotrados, puertas de armario blancas, encimera de granito, salpicadero verde, salpicadero de azulejos de vidrio, electrodomésticos de acero inoxidable, suelo de madera en tonos medios, una isla, suelo marrón y encimeras grises
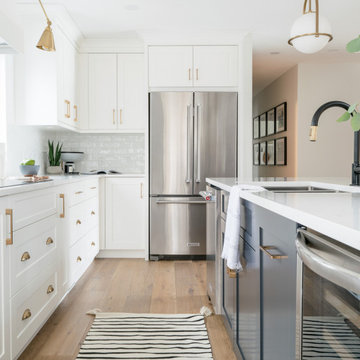
The kitchen is the hub of this home. With custom white shaker cabinetry on the perimeter + a contrasting dark + moody island, we warmed the space by bringing in brass hardware and wood accents. Windows flank both sides of the range hood giving a clear view into the expansive backyard while the floor to ceiling cabinets maximize storage!

A young family moving from Brooklyn to their first house spied this classic 1920s colonial and decided to call it their new home. The elderly former owner hadn’t updated the home in decades, and a cramped, dated kitchen begged for a refresh. Designer Sarah Robertson of Studio Dearborn helped her client design a new kitchen layout, while Virginia Picciolo of Marsella Knoetgren designed the enlarged kitchen space by stealing a little room from the adjacent dining room. A palette of warm gray and nearly black cabinets mix with marble countertops and zellige clay tiles to make a welcoming, warm space that is in perfect harmony with the rest of the home.
Photos Adam Macchia. For more information, you may visit our website at www.studiodearborn.com or email us at info@studiodearborn.com.
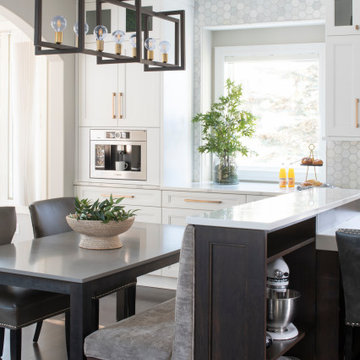
Who wouldn't want to gather around this table for dinner! This space is so multi-functional for cooking, entertaining and everyday family life.
Photography: Scott Amundson Photography
313 ideas para cocinas con fregadero de tres senos y suelo marrón
1