765 ideas para cocinas con fregadero de tres senos y puertas de armario blancas
Filtrar por
Presupuesto
Ordenar por:Popular hoy
1 - 20 de 765 fotos
Artículo 1 de 3

©martina mambrin
Imagen de cocinas en U contemporáneo pequeño abierto con salpicadero negro, suelo de madera clara, península, encimeras negras, armarios con paneles lisos, puertas de armario blancas, electrodomésticos de acero inoxidable, suelo beige y fregadero de tres senos
Imagen de cocinas en U contemporáneo pequeño abierto con salpicadero negro, suelo de madera clara, península, encimeras negras, armarios con paneles lisos, puertas de armario blancas, electrodomésticos de acero inoxidable, suelo beige y fregadero de tres senos

Our kitchen and bath designer, Claire, worked with the clients to design an amazing new kitchen (dubbed Not Your Average Island). The clients’ biggest headache was that the kitchen didn’t function for their family. They were limited with their current seating arrangement, their countertops were filled with appliances, proper storage solutions were lacking and the space was just not working well for them. With the banquette for the children to comfortably do their afternoon homework, additional island seating and enhanced function throughout, our designer Claire completely transformed this space. Her expertise created a one-of-a-kind (definitely not your average) island that was designed specifically for this wonderful family and allowed her to find a home for every piece and part (and more!) the homeowners use every day and the clients love their new kitchen!
Photography: Scott Amundson Photography
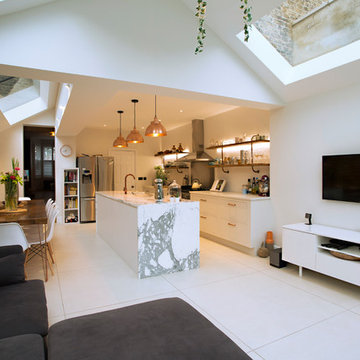
Ejemplo de cocina lineal actual de tamaño medio cerrada con fregadero de tres senos, armarios con paneles lisos, puertas de armario blancas, encimera de mármol, electrodomésticos de acero inoxidable, una isla, suelo blanco y encimeras blancas

On the wall that the dining room and the kitchen share, the cabinets are accessible from the dining room and from the kitchen and the pass through counter space is the perfect spot to lay out food for a family gathering. The wall cabinets with glass doors feature glass shelves and is lit from above so the light will filter all the way down.

Cynthia Lynn Photography
Foto de cocina contemporánea abierta con fregadero de tres senos, armarios con paneles lisos, puertas de armario blancas, salpicadero verde, salpicadero de losas de piedra, electrodomésticos de acero inoxidable, suelo de madera clara, una isla, suelo beige y encimeras grises
Foto de cocina contemporánea abierta con fregadero de tres senos, armarios con paneles lisos, puertas de armario blancas, salpicadero verde, salpicadero de losas de piedra, electrodomésticos de acero inoxidable, suelo de madera clara, una isla, suelo beige y encimeras grises

Foto de cocina lineal clásica renovada pequeña abierta con fregadero de tres senos, armarios con paneles empotrados, puertas de armario blancas, encimera de cuarzo compacto, salpicadero beige, salpicadero de azulejos de vidrio, electrodomésticos de acero inoxidable, suelo de madera en tonos medios, una isla, suelo marrón y encimeras blancas

The kitchen is the hub of this home. With custom white shaker cabinetry on the perimeter + a contrasting dark + moody island, we warmed the space by bringing in brass hardware and wood accents. Windows flank both sides of the range hood giving a clear view into the expansive backyard while the floor to ceiling cabinets maximize storage!
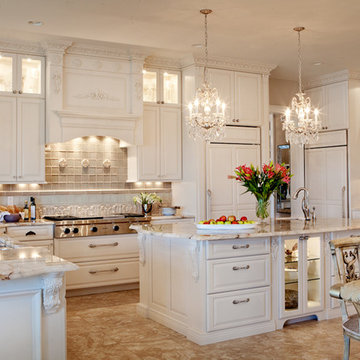
Denash Photography, Designed by Jenny Rausch. Beautifully lit kitchen with eating area. Breakfast nook. Large island. Chandelier and island lighting. Built in refrigerator and angled corner microwave. Tile backsplash.
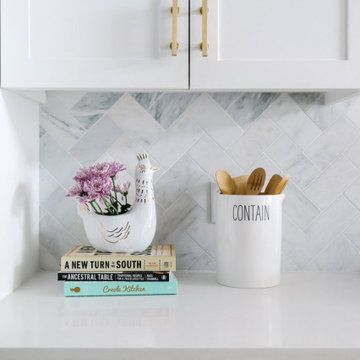
Completed in 2015, this project incorporates a Scandinavian vibe to enhance the modern architecture and farmhouse details. The vision was to create a balanced and consistent design to reflect clean lines and subtle rustic details, which creates a calm sanctuary. The whole home is not based on a design aesthetic, but rather how someone wants to feel in a space, specifically the feeling of being cozy, calm, and clean. This home is an interpretation of modern design without focusing on one specific genre; it boasts a midcentury master bedroom, stark and minimal bathrooms, an office that doubles as a music den, and modern open concept on the first floor. It’s the winner of the 2017 design award from the Austin Chapter of the American Institute of Architects and has been on the Tribeza Home Tour; in addition to being published in numerous magazines such as on the cover of Austin Home as well as Dwell Magazine, the cover of Seasonal Living Magazine, Tribeza, Rue Daily, HGTV, Hunker Home, and other international publications.
----
Featured on Dwell!
https://www.dwell.com/article/sustainability-is-the-centerpiece-of-this-new-austin-development-071e1a55
---
Project designed by the Atomic Ranch featured modern designers at Breathe Design Studio. From their Austin design studio, they serve an eclectic and accomplished nationwide clientele including in Palm Springs, LA, and the San Francisco Bay Area.
For more about Breathe Design Studio, see here: https://www.breathedesignstudio.com/
To learn more about this project, see here: https://www.breathedesignstudio.com/scandifarmhouse
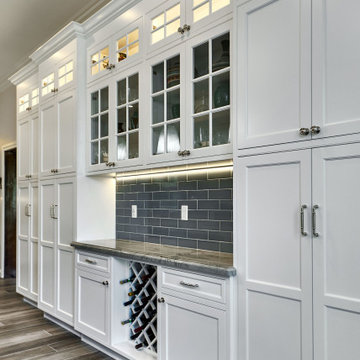
Diseño de cocinas en U tradicional grande con despensa, fregadero de tres senos, armarios con rebordes decorativos, puertas de armario blancas, encimera de cuarcita, salpicadero azul, salpicadero de azulejos de cerámica, electrodomésticos con paneles, suelo de baldosas de porcelana, una isla, suelo gris y encimeras azules
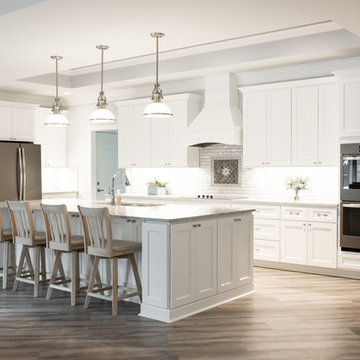
This kitchen features a 10 1/2 foot by 5 foot island with LG Viatera Everest Quartz and white maple cabinets. The homeowner easily fit a triple-bowl sink in her island to help her dishwashing. One of her favorite parts of the kitchen is the tile detail above the cooktop!
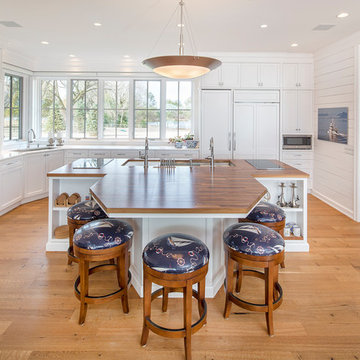
Kurt Johnson Photography
Foto de cocinas en L marinera con fregadero de tres senos, armarios estilo shaker, puertas de armario blancas, encimera de madera, salpicadero de vidrio, electrodomésticos con paneles, suelo de madera en tonos medios, una isla y barras de cocina
Foto de cocinas en L marinera con fregadero de tres senos, armarios estilo shaker, puertas de armario blancas, encimera de madera, salpicadero de vidrio, electrodomésticos con paneles, suelo de madera en tonos medios, una isla y barras de cocina
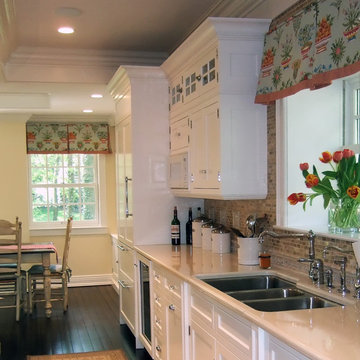
Modelo de cocina comedor clásica con armarios con paneles empotrados, fregadero de tres senos, puertas de armario blancas, salpicadero marrón y salpicadero con mosaicos de azulejos
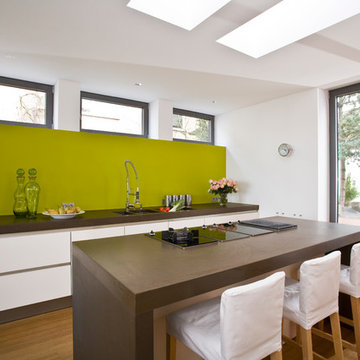
Diseño de cocina lineal actual de tamaño medio cerrada con fregadero de tres senos, armarios con paneles lisos, puertas de armario blancas, salpicadero gris, suelo de madera clara y una isla
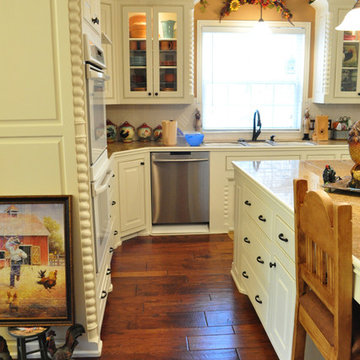
Diseño de cocina tradicional grande con fregadero de tres senos, armarios con paneles con relieve, puertas de armario blancas, encimera de granito, salpicadero blanco, salpicadero de azulejos de piedra, electrodomésticos de acero inoxidable, suelo de madera oscura y una isla
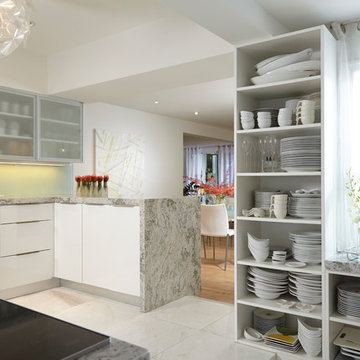
J Design Group
The Interior Design of your Kitchen is a very important part of your daily living and your home dream project.
There are many ways to bring a small or large kitchen space to one of the most pleasant and beautiful important areas in your daily life.
You can go over some of our award winner kitchen pictures and see all different projects created with most exclusive products available today.
Your friendly Interior design firm in Miami at your service.
Contemporary - Modern Interior designs.
Top Interior Design Firm in Miami – Coral Gables.
Kitchen,
Kitchens,
Bedroom,
Bedrooms,
Bed,
Queen bed,
King Bed,
Single bed,
House Interior Designer,
House Interior Designers,
Home Interior Designer,
Home Interior Designers,
Residential Interior Designer,
Residential Interior Designers,
Modern Interior Designers,
Miami Beach Designers,
Best Miami Interior Designers,
Miami Beach Interiors,
Luxurious Design in Miami,
Top designers,
Deco Miami,
Luxury interiors,
Miami modern,
Interior Designer Miami,
Contemporary Interior Designers,
Coco Plum Interior Designers,
Miami Interior Designer,
Sunny Isles Interior Designers,
Pinecrest Interior Designers,
Interior Designers Miami,
J Design Group interiors,
South Florida designers,
Best Miami Designers,
Miami interiors,
Miami décor,
Miami Beach Luxury Interiors,
Miami Interior Design,
Miami Interior Design Firms,
Beach front,
Top Interior Designers,
top décor,
Top Miami Decorators,
Miami luxury condos,
Top Miami Interior Decorators,
Top Miami Interior Designers,
Modern Designers in Miami,
modern interiors,
Modern,
Pent house design,
white interiors,
Miami, South Miami, Miami Beach, South Beach, Williams Island, Sunny Isles, Surfside, Fisher Island, Aventura, Brickell, Brickell Key, Key Biscayne, Coral Gables, CocoPlum, Coconut Grove, Pinecrest, Miami Design District, Golden Beach, Downtown Miami, Miami Interior Designers, Miami Interior Designer, Interior Designers Miami, Modern Interior Designers, Modern Interior Designer, Modern interior decorators, Contemporary Interior Designers, Interior decorators, Interior decorator, Interior designer, Interior designers, Luxury, modern, best, unique, real estate, decor
J Design Group – Miami Interior Design Firm – Modern – Contemporary
Contact us: (305) 444-4611
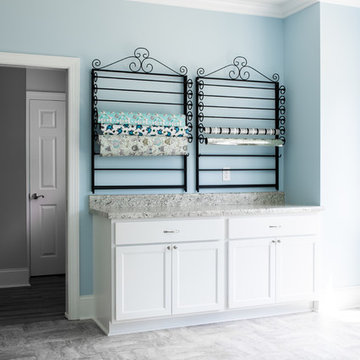
This laundry room has its own crafting station and dog wash! The homeowner had custom tiles made in the dog's shower with the names of each pet the family had owned. Such a sweet and personal touch to the space.
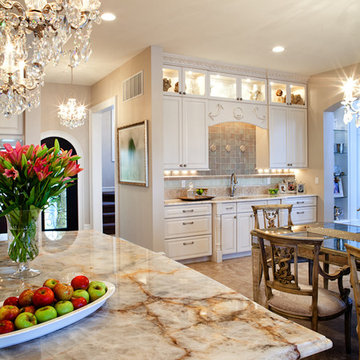
Denash Photography, Designed by Jenny Rausch. Curved island countertop. Bar area and seating area. Kitchen eating area with decorative chandeliers.
Ejemplo de cocina clásica grande con fregadero de tres senos, armarios con paneles con relieve, puertas de armario blancas, encimera de granito, salpicadero beige, salpicadero de azulejos de piedra, electrodomésticos con paneles, suelo de travertino y una isla
Ejemplo de cocina clásica grande con fregadero de tres senos, armarios con paneles con relieve, puertas de armario blancas, encimera de granito, salpicadero beige, salpicadero de azulejos de piedra, electrodomésticos con paneles, suelo de travertino y una isla
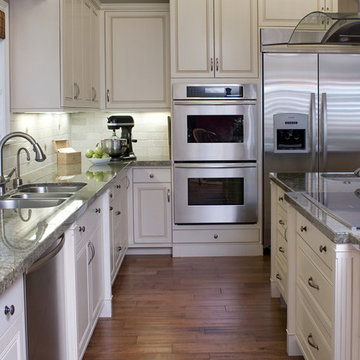
The large and roomy kitchen dramatically increased the feeling of space and enjoyment our clients get from their home.
Imagen de cocina tradicional con electrodomésticos de acero inoxidable, fregadero de tres senos, armarios con paneles con relieve, puertas de armario blancas, salpicadero blanco y encimera de granito
Imagen de cocina tradicional con electrodomésticos de acero inoxidable, fregadero de tres senos, armarios con paneles con relieve, puertas de armario blancas, salpicadero blanco y encimera de granito
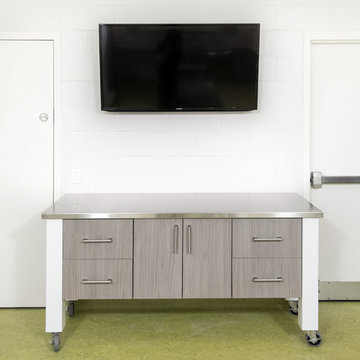
Designer: Cassandra Nordell-MacLean
This barrier-free, wheelchair accessible kichen design features the latest technology. Electronic cooktop lift, induction cooktops, wall ovens, a microwave drawer, a cast iron wheelchair accessible sink, moveable rolling islands for food prep, durable Marmoleum flooring, stainless steel and quartz countertops and more.
765 ideas para cocinas con fregadero de tres senos y puertas de armario blancas
1