81.592 ideas para cocinas con fregadero de doble seno y una isla
Filtrar por
Presupuesto
Ordenar por:Popular hoy
141 - 160 de 81.592 fotos
Artículo 1 de 3
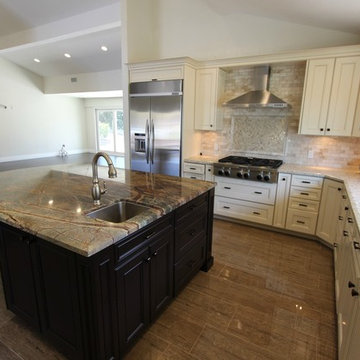
Foto de cocina tradicional renovada grande con fregadero de doble seno, armarios con paneles empotrados, puertas de armario beige, encimera de granito, salpicadero beige, salpicadero de azulejos de piedra, electrodomésticos de acero inoxidable, suelo de baldosas de porcelana y una isla
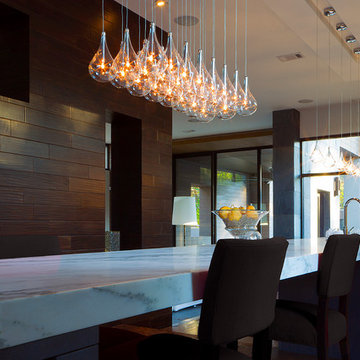
A simple idea gracefully executed in the Larmes Collection. Row upon row of Clear oversized teardrops, mounted onto an extended Polished Chrome lamp holder that supports xenon lamps sets the stage. Individually adjustable drops for custom stagger effects allow for dramatic impact. An added benefit of each drop being aircraft cable-suspended is the ability to adjust the overall height of the piece to fit the space. The overall result is stark and stunning.
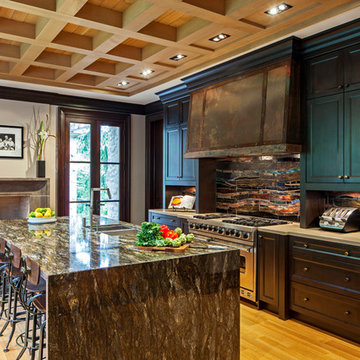
Peter Sellar
Ejemplo de cocina comedor ecléctica de tamaño medio con armarios con paneles empotrados, puertas de armario de madera en tonos medios, electrodomésticos de acero inoxidable, fregadero de doble seno, encimera de granito, salpicadero multicolor, salpicadero con mosaicos de azulejos, suelo de madera clara y una isla
Ejemplo de cocina comedor ecléctica de tamaño medio con armarios con paneles empotrados, puertas de armario de madera en tonos medios, electrodomésticos de acero inoxidable, fregadero de doble seno, encimera de granito, salpicadero multicolor, salpicadero con mosaicos de azulejos, suelo de madera clara y una isla
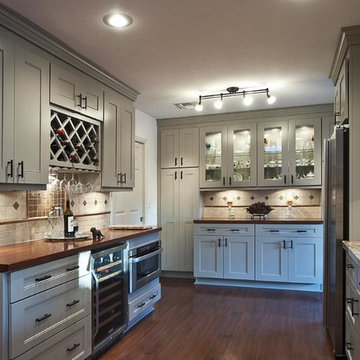
Form meets function in kitchens that have butcher block countertops by Williamsburg Butcher Block Company. The close grain provides a smooth surface, easily cleaned and cared for.
American Cherry is best known for its use in cabinetry and fine furniture in North America.
The classic luxury of this wood, as it deepens with age, is unrivaled by other domestic products and fits any décor. The heartwood is a combination of subtly blended red and brown tones providing a traditional elegance and class look to your kitchen or any other space.
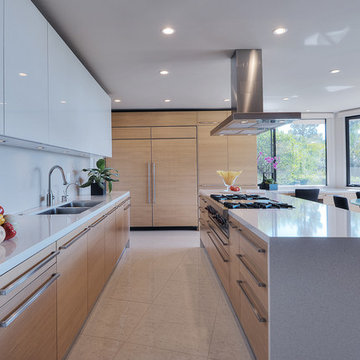
Contemporary and bright kitchen. Lightwood cabinets create an airy contrast with the white upper cabinets. Range top in the middle of island overlooks the city view.
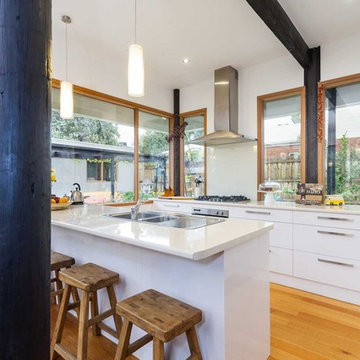
DE atelier Architects.
Ejemplo de cocina vintage de tamaño medio con armarios con paneles lisos, puertas de armario blancas, fregadero de doble seno, electrodomésticos de acero inoxidable, suelo de madera en tonos medios, una isla, salpicadero blanco, salpicadero de vidrio templado, suelo beige y encimeras blancas
Ejemplo de cocina vintage de tamaño medio con armarios con paneles lisos, puertas de armario blancas, fregadero de doble seno, electrodomésticos de acero inoxidable, suelo de madera en tonos medios, una isla, salpicadero blanco, salpicadero de vidrio templado, suelo beige y encimeras blancas
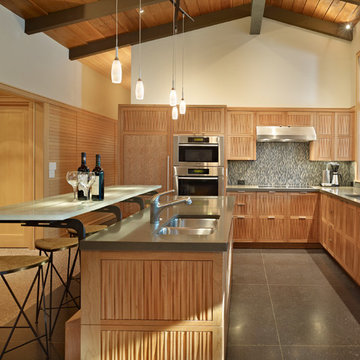
The Lake Forest Park Renovation is a top-to-bottom renovation of a 50's Northwest Contemporary house located 25 miles north of Seattle.
Photo: Benjamin Benschneider
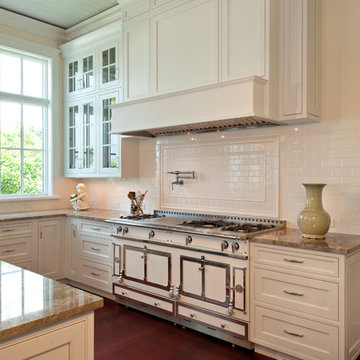
This elegant coastal kitchen has its roots in a cottage style and Allikristé transformed the space into an upscale clean and crisp transitional feel.
Diseño de cocina tradicional de tamaño medio con salpicadero de azulejos tipo metro, electrodomésticos blancos, armarios estilo shaker, puertas de armario blancas, encimera de granito, salpicadero blanco, suelo de madera oscura, una isla, suelo marrón y fregadero de doble seno
Diseño de cocina tradicional de tamaño medio con salpicadero de azulejos tipo metro, electrodomésticos blancos, armarios estilo shaker, puertas de armario blancas, encimera de granito, salpicadero blanco, suelo de madera oscura, una isla, suelo marrón y fregadero de doble seno
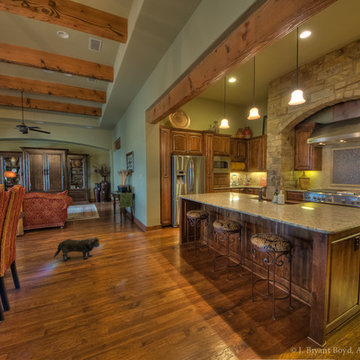
photography by Carlos Barron | www.cbarronjr.com
Ejemplo de cocina de estilo americano grande con fregadero de doble seno, armarios con paneles con relieve, encimera de granito, salpicadero beige, salpicadero de azulejos de cerámica, electrodomésticos de acero inoxidable, suelo de madera en tonos medios, una isla y puertas de armario de madera en tonos medios
Ejemplo de cocina de estilo americano grande con fregadero de doble seno, armarios con paneles con relieve, encimera de granito, salpicadero beige, salpicadero de azulejos de cerámica, electrodomésticos de acero inoxidable, suelo de madera en tonos medios, una isla y puertas de armario de madera en tonos medios
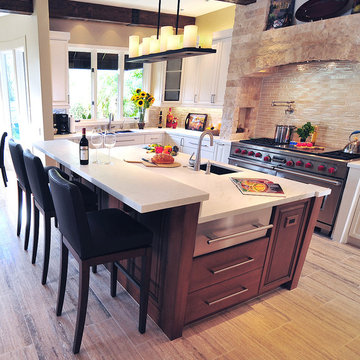
"I have been working with Fran for the past 3 years and she has designed a number of different projects for my home. Her design work is fantastic, Her detail first rate and her coordination with contractors makes the projects run smoothly. I strongly recommend her for any home project and can assure you that you will be excited for years to come for how your home looks as a result of her work.
- TC, Santa Monica

Custom kitchen cabinetry with integrated hood. Island with bench seats.
This project is 5+ years old. Most items shown are custom (eg. millwork, upholstered furniture, drapery). Most goods are no longer available. Benjamin Moore paint.

Imagen de cocina minimalista con fregadero de doble seno, armarios con paneles lisos, puertas de armario de madera oscura, encimera de cuarzo compacto, salpicadero multicolor, salpicadero de azulejos de cemento, electrodomésticos de acero inoxidable, suelo de madera clara, una isla y encimeras blancas
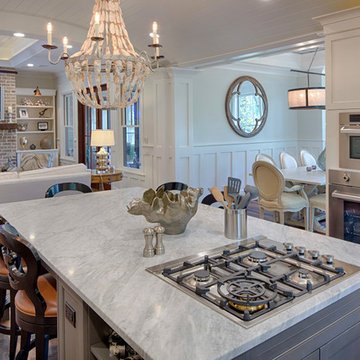
The best of past and present architectural styles combine in this welcoming, farmhouse-inspired design. Clad in low-maintenance siding, the distinctive exterior has plenty of street appeal, with its columned porch, multiple gables, shutters and interesting roof lines. Other exterior highlights included trusses over the garage doors, horizontal lap siding and brick and stone accents. The interior is equally impressive, with an open floor plan that accommodates today’s family and modern lifestyles. An eight-foot covered porch leads into a large foyer and a powder room. Beyond, the spacious first floor includes more than 2,000 square feet, with one side dominated by public spaces that include a large open living room, centrally located kitchen with a large island that seats six and a u-shaped counter plan, formal dining area that seats eight for holidays and special occasions and a convenient laundry and mud room. The left side of the floor plan contains the serene master suite, with an oversized master bath, large walk-in closet and 16 by 18-foot master bedroom that includes a large picture window that lets in maximum light and is perfect for capturing nearby views. Relax with a cup of morning coffee or an evening cocktail on the nearby covered patio, which can be accessed from both the living room and the master bedroom. Upstairs, an additional 900 square feet includes two 11 by 14-foot upper bedrooms with bath and closet and a an approximately 700 square foot guest suite over the garage that includes a relaxing sitting area, galley kitchen and bath, perfect for guests or in-laws.
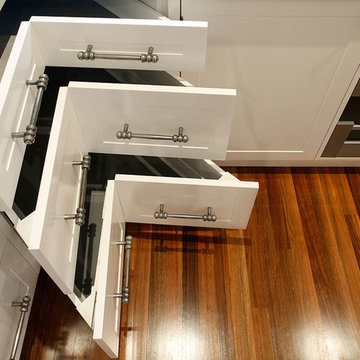
This exceptional family home on the Upper North Shore has been designed for all year round entertaining. The home flows easily from the front entrance through the open plan living rooms through to the kitchen and outdoor living areas.
The kitchen has been cleverly divided to provide additional storage and allows room for a sizable, walk-in butler’s pantry. Fitted with an additional sink means food can be prepared and dishes stored out of sight when entertaining.
Gitani Stone, Ancient Reef island bench, Sareen Stone mosaic splashback and pewter handles transform what is predominantly a white kitchen into a vibrant living and working space.
Practicality and ease of use were a must for this kitchen: custom cabinetry was designed and manufactured in Art of Kitchens Mt Kuring-gai factory and fitted with the latest Blum internal hardware. Miele appliances are featured throughout the kitchen.
The kitchen is beautifully lit with a combination of ambient, task, and general lighting: natural light streams through the large windows and french doors, LED ceiling lights enhance the natural lighting and under cabinet lighting provides task lighting.
Art of Kitchens completed the interior kitchen, outdoor kitchen, bathrooms and custom bedroom joinery in this brand new Upper North Shore Meadowbank Home.

A new induction cooktop in the island replaced an electric one. The top of the island previously had blue ceramic tile and laminate countertops ran the perimeter. These were replaced by quartz tops in Coastal Gray. Photography by Chrissy Racho

Imagen de cocina comedor contemporánea extra grande con fregadero de doble seno, armarios con paneles lisos, puertas de armario de madera oscura, encimera de cuarzo compacto, salpicadero metalizado, salpicadero de azulejos de vidrio, electrodomésticos negros, suelo de travertino, una isla, suelo beige y encimeras blancas

Imagen de cocinas en L contemporánea grande abierta con fregadero de doble seno, puertas de armario negras, encimera de mármol, salpicadero verde, salpicadero de mármol, electrodomésticos negros, suelo de cemento, una isla, suelo gris y encimeras grises

Foto de cocinas en L extra grande abierta con fregadero de doble seno, armarios con paneles lisos, puertas de armario grises, encimera de mármol, salpicadero verde, salpicadero de losas de piedra, electrodomésticos de acero inoxidable, suelo de baldosas de cerámica, una isla, suelo gris, encimeras grises y madera

Kowalske Kitchen & Bath was the remodeling contractor for this beautiful Waukesha first floor remodel. The homeowners recently purchased the home and wanted to immediately update the space. The old kitchen was outdated and closed off from the great room. The goal was to design an open-concept space for hosting family and friends.
LAYOUT
The first step was to remove the awkward dining room walls. This made the room feel large and open. We tucked the refrigerator into a wall of cabinets so it didn’t impose. Seating at the island and peninsula makes the kitchen very versatile.
DESIGN
We created an elegant entertaining space to take advantage of the lake view. The Waukesha homeowners wanted a contemporary design with neutral colors and finishes. They chose soft gray lower cabinets and white upper cabinets. We added texture with wood accents and a herringbone marble backsplash tile.
The desk area features a walnut butcher block countertop. We also used walnut for the open shelving, detail on the hood and the legs on the island.
CUSTOM CABINETRY
Frameless custom cabinets maximize storage in this Waukesha kitchen. The upper cabinets have hidden light rail molding. Angled plug molding eliminates outlets on the backsplash. Drawers in the lower cabinets allow for excellent storage. The cooktop has a functioning top drawer with a hidden apron to hide the guts of the cooktop. The clients also asked for a home office desk area and pantry cabinet.

QUARTZ CALACUTTA BACKSPLASH SEPARATED WITH INDENTED SMOKE BRONZE MIRROR.. FRAMED WITH FROSTED GLASS CABINETS AND DRAWERS FROM ARRITAL.
DISGUISED HOOD FROM BEST
WOLF 30" INDUCTION COOKTOP
DEEP DOUBLE 48" W DRAWER BASE TO HOUSE ALL WOLF POTS & PANS!
MIDDLE DRAWER HAS INTERIOR DRAWER FOR UTENSILS
U-SHAPED *SINK* DRAWERS NEIGHBOR A CORNER PANTRY WITH PULL OUTS.
81.592 ideas para cocinas con fregadero de doble seno y una isla
8