74 ideas para cocinas con fregadero bajoencimera
Filtrar por
Presupuesto
Ordenar por:Popular hoy
1 - 20 de 74 fotos

All white kitchen with white moldings and cabinetry, wood top island, wide plank wood flooring, brass hardware. Farmhouse style kitchen.
Ejemplo de cocinas en L grande abierta con fregadero bajoencimera, armarios con paneles empotrados, puertas de armario blancas, encimera de cuarcita, salpicadero blanco, salpicadero de azulejos tipo metro, electrodomésticos con paneles, suelo de madera clara y una isla
Ejemplo de cocinas en L grande abierta con fregadero bajoencimera, armarios con paneles empotrados, puertas de armario blancas, encimera de cuarcita, salpicadero blanco, salpicadero de azulejos tipo metro, electrodomésticos con paneles, suelo de madera clara y una isla

Scott Hargis Photography
Diseño de cocina tradicional con fregadero bajoencimera, armarios estilo shaker, puertas de armario verdes, encimera de madera, salpicadero blanco, salpicadero de azulejos tipo metro, electrodomésticos de acero inoxidable, suelo de madera oscura y una isla
Diseño de cocina tradicional con fregadero bajoencimera, armarios estilo shaker, puertas de armario verdes, encimera de madera, salpicadero blanco, salpicadero de azulejos tipo metro, electrodomésticos de acero inoxidable, suelo de madera oscura y una isla

Emily Followill
Modelo de cocina campestre de tamaño medio con puertas de armario blancas, electrodomésticos de acero inoxidable, suelo de madera en tonos medios, península, suelo marrón, fregadero bajoencimera, encimera de mármol, salpicadero blanco, encimeras blancas y armarios con rebordes decorativos
Modelo de cocina campestre de tamaño medio con puertas de armario blancas, electrodomésticos de acero inoxidable, suelo de madera en tonos medios, península, suelo marrón, fregadero bajoencimera, encimera de mármol, salpicadero blanco, encimeras blancas y armarios con rebordes decorativos

Imagen de cocina lineal actual pequeña abierta sin isla con armarios con paneles lisos, puertas de armario de madera en tonos medios, encimera de cuarzo compacto, salpicadero blanco, salpicadero de azulejos tipo metro, electrodomésticos de acero inoxidable, suelo de cemento, fregadero bajoencimera y suelo amarillo

Photo- Lisa Romerein
Modelo de cocinas en L mediterránea abierta con fregadero bajoencimera, armarios con paneles lisos, puertas de armario blancas, salpicadero blanco, electrodomésticos de acero inoxidable, suelo de madera oscura, una isla y suelo marrón
Modelo de cocinas en L mediterránea abierta con fregadero bajoencimera, armarios con paneles lisos, puertas de armario blancas, salpicadero blanco, electrodomésticos de acero inoxidable, suelo de madera oscura, una isla y suelo marrón

We added a cool touch to this rustic mountain kitchen through rugged metals and matte gray countertops. Organic wooden accents stand out against the soft white paneled walls and unique glassware perched on the open display shelves. Plenty of natural light and the open floor plan keeps the kitchen from looking dark or heavy.
Designed by Michelle Yorke Interiors who also serves Seattle as well as Seattle's Eastside suburbs from Mercer Island all the way through Issaquah.
For more about Michelle Yorke, click here: https://michelleyorkedesign.com/
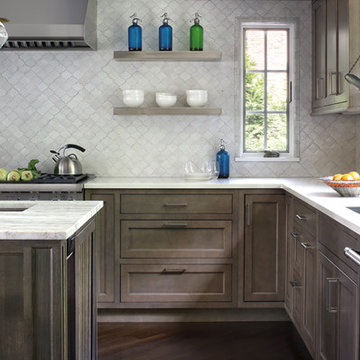
Imagen de cocinas en L tradicional renovada con fregadero bajoencimera, armarios estilo shaker, puertas de armario marrones, salpicadero verde, electrodomésticos de acero inoxidable, suelo de madera oscura, una isla y suelo marrón

The transformation of this high-rise condo in the heart of San Francisco was literally from floor to ceiling. Studio Becker custom built everything from the bed and shoji screens to the interior doors and wall paneling...and of course the kitchen, baths and wardrobes!
It’s all Studio Becker in this master bedroom - teak light boxes line the ceiling, shoji sliding doors conceal the walk-in closet and house the flat screen TV. A custom teak bed with a headboard and storage drawers below transition into full-height night stands with mirrored fronts (with lots of storage inside) and interior up-lit shelving with a light valance above. A window seat that provides additional storage and a lounging area finishes out the room.
Teak wall paneling with a concealed touchless coat closet, interior shoji doors and a desk niche with an inset leather writing surface and cord catcher are just a few more of the customized features built for this condo.
This Collection M kitchen, in Manhattan, high gloss walnut burl and Rimini stainless steel, is packed full of fun features, including an eating table that hydraulically lifts from table height to bar height for parties, an in-counter appliance garage in a concealed elevation system and Studio Becker’s electric Smart drawer with custom inserts for sushi service, fine bone china and stemware.
Combinations of teak and black lacquer with custom vanity designs give these bathrooms the Asian flare the homeowner’s were looking for.
This project has been featured on HGTV's Million Dollar Rooms
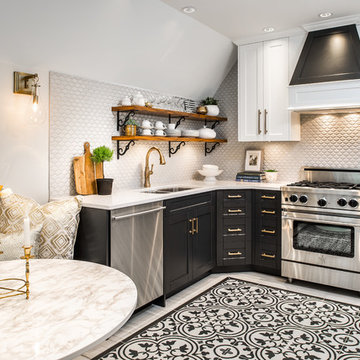
Modelo de cocina clásica renovada pequeña sin isla con fregadero bajoencimera, armarios estilo shaker, puertas de armario negras, encimera de acrílico, salpicadero de azulejos de porcelana, electrodomésticos de acero inoxidable, suelo de baldosas de porcelana, suelo multicolor y salpicadero verde
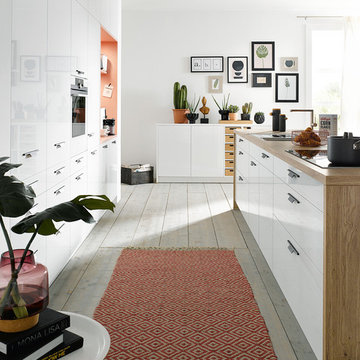
Foto de cocina contemporánea pequeña abierta con fregadero bajoencimera, armarios con paneles lisos, puertas de armario blancas, encimera de madera, electrodomésticos de acero inoxidable, suelo de madera clara y una isla
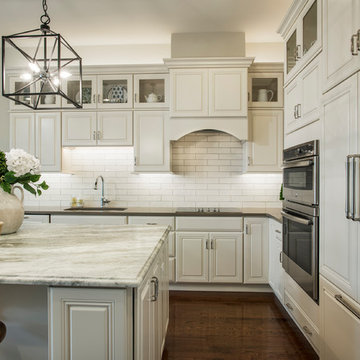
Foto de cocinas en L tradicional con fregadero bajoencimera, armarios con paneles con relieve, puertas de armario blancas, salpicadero blanco, salpicadero de azulejos tipo metro, electrodomésticos con paneles, suelo de madera oscura, una isla y suelo marrón

ASID award for Whole House Design. They say the kitchen is the heart of the home, and this kitchen sure has heart: complete with top of the line appliances, glass mosaic backsplash, a generous statement island, and enough space for the whole family to comfortably connect. The space was designed around the family's art collection, and the pendants are family heirlooms that were repurposed to meet the aesthetic of the space.
Photo by Alise O'Brien
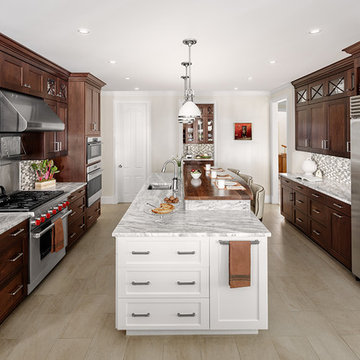
Imagen de cocina tradicional grande cerrada con armarios estilo shaker, puertas de armario de madera en tonos medios, una isla, fregadero bajoencimera, salpicadero multicolor, salpicadero con mosaicos de azulejos, electrodomésticos de acero inoxidable y suelo beige
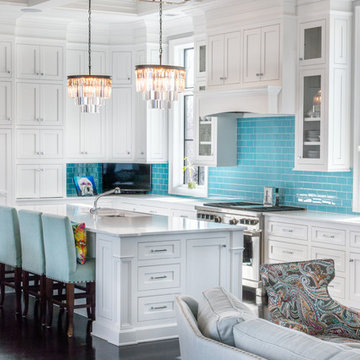
Orchid in windows, aqua blue subway tile, double chandelier pendants, custom inset cabinets. Built in Thermador refrigerator. Cabinets built to ceiling height. Aqua blue subway tile give a unique pop of color in this white kitchen.
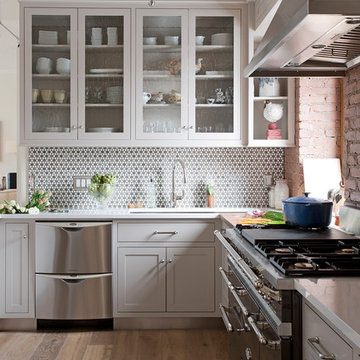
Location: New York, NY, United States
This Loft was tastefully renovated back in the '90s, but was due for an update and an expansion of the kitchen and dining areas to accommodate the client's cooking skills and entertaining needs. EnlargIing the island and adding cabinetry to delineate the office, bar and dining areas was a priority. The bathroom was updated to feel like a tranquil spa with beautiful new tile, plumbing fixtures and cabinets. Our biggest challenge was coordinating the entire renovation while our client was out of town for the Summer!
Photographed by: James Salomon
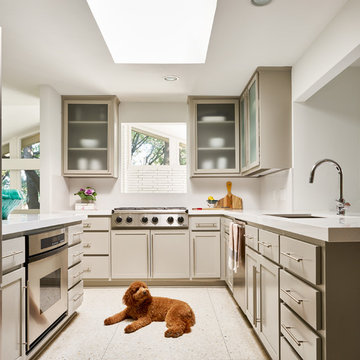
Highly edited and livable, this Dallas mid-century residence is both bright and airy. The layered neutrals are brightened with carefully placed pops of color, creating a simultaneously welcoming and relaxing space. The home is a perfect spot for both entertaining large groups and enjoying family time -- exactly what the clients were looking for.
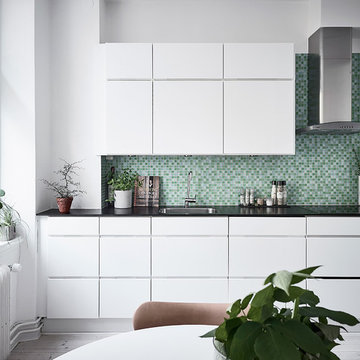
Diseño de cocina nórdica con fregadero bajoencimera, armarios con paneles lisos, puertas de armario blancas, salpicadero gris, suelo de madera clara y suelo gris
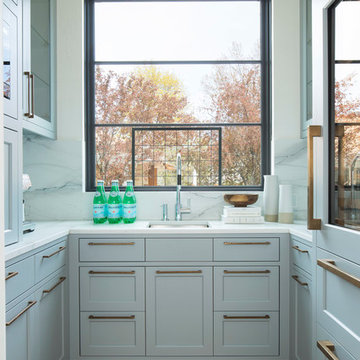
Troy Thies Photography
Modelo de cocinas en U clásico renovado con despensa, fregadero bajoencimera, armarios estilo shaker, salpicadero de vidrio, suelo de madera clara y suelo beige
Modelo de cocinas en U clásico renovado con despensa, fregadero bajoencimera, armarios estilo shaker, salpicadero de vidrio, suelo de madera clara y suelo beige
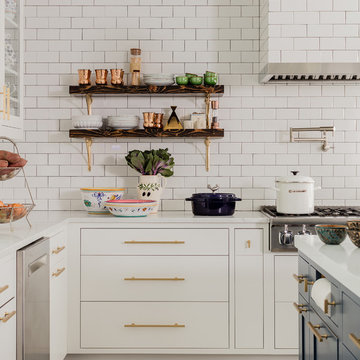
Michael J Lee
Ejemplo de cocina clásica renovada grande con fregadero bajoencimera, armarios con paneles lisos, puertas de armario blancas, encimera de cuarzo compacto, salpicadero blanco, salpicadero de azulejos tipo metro, electrodomésticos de acero inoxidable, suelo de madera en tonos medios, una isla y suelo marrón
Ejemplo de cocina clásica renovada grande con fregadero bajoencimera, armarios con paneles lisos, puertas de armario blancas, encimera de cuarzo compacto, salpicadero blanco, salpicadero de azulejos tipo metro, electrodomésticos de acero inoxidable, suelo de madera en tonos medios, una isla y suelo marrón
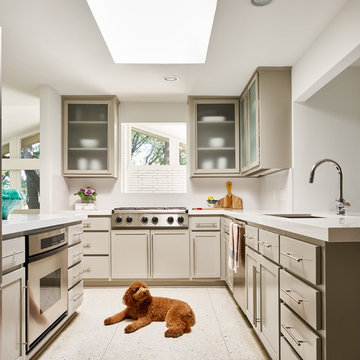
Highly edited and livable, this Dallas mid-century residence is both bright and airy. The layered neutrals are brightened with carefully placed pops of color, creating a simultaneously welcoming and relaxing space. The home is a perfect spot for both entertaining large groups and enjoying family time -- exactly what the clients were looking for.
74 ideas para cocinas con fregadero bajoencimera
1