51.739 ideas para cocinas con encimeras negras
Filtrar por
Presupuesto
Ordenar por:Popular hoy
141 - 160 de 51.739 fotos
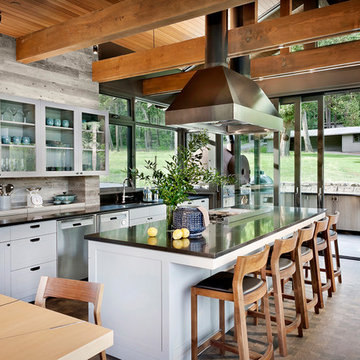
Modern Rustic Kitchen leads to Exterior Kitchen with Nanawall System.
Foto de cocina comedor rural grande con fregadero bajoencimera, armarios estilo shaker, puertas de armario blancas, encimera de granito, salpicadero beige, electrodomésticos de acero inoxidable, suelo de madera oscura, una isla, encimeras negras y suelo marrón
Foto de cocina comedor rural grande con fregadero bajoencimera, armarios estilo shaker, puertas de armario blancas, encimera de granito, salpicadero beige, electrodomésticos de acero inoxidable, suelo de madera oscura, una isla, encimeras negras y suelo marrón
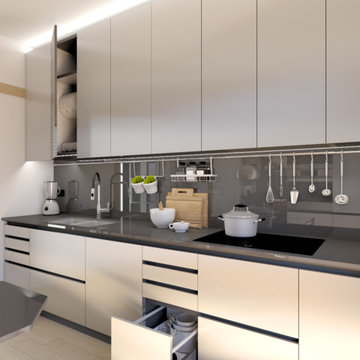
Imagen de cocina lineal minimalista pequeña cerrada con fregadero bajoencimera, armarios con paneles lisos, puertas de armario en acero inoxidable, encimera de cuarzo compacto, salpicadero negro, electrodomésticos de acero inoxidable, suelo de baldosas de porcelana, península, suelo marrón y encimeras negras
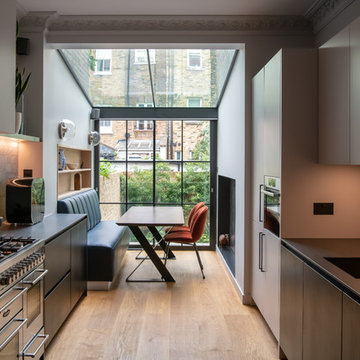
Diseño de cocina comedor contemporánea de tamaño medio sin isla con armarios con paneles lisos, puertas de armario negras, salpicadero verde, electrodomésticos de acero inoxidable, suelo de madera clara, suelo beige, encimeras negras, fregadero de un seno y salpicadero de mármol
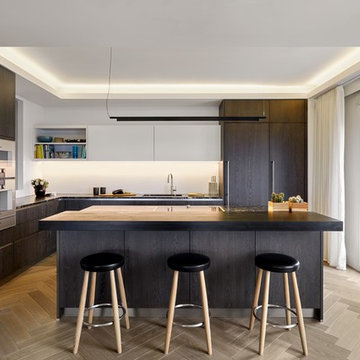
Contemporary kitchen design for international couple who loves to cook. Gaggenau 400 Series appliances take centre stage with leathered Cosmic Black granite worktops adding drama to the neutral cabinetry.
Duclosphoto.com
Ejemplo de cocina contemporánea con fregadero bajoencimera, armarios con paneles lisos, puertas de armario de madera en tonos medios, salpicadero verde, electrodomésticos de acero inoxidable, suelo de madera oscura, suelo marrón y encimeras negras
Ejemplo de cocina contemporánea con fregadero bajoencimera, armarios con paneles lisos, puertas de armario de madera en tonos medios, salpicadero verde, electrodomésticos de acero inoxidable, suelo de madera oscura, suelo marrón y encimeras negras
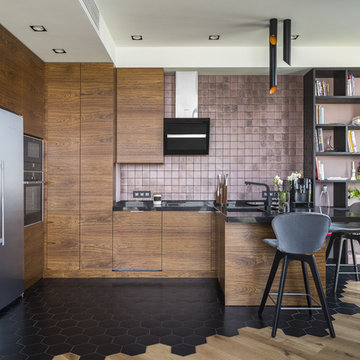
Ejemplo de cocinas en U contemporáneo con fregadero bajoencimera, armarios con paneles lisos, puertas de armario de madera oscura, salpicadero rosa, electrodomésticos negros, península, suelo negro y encimeras negras
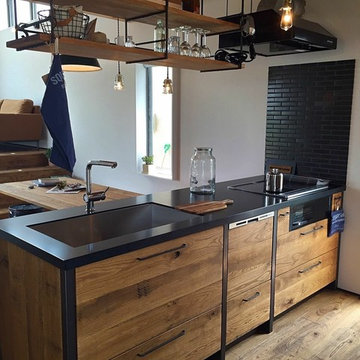
オリジナルキッチン
キッチン上部には使いやすいsquareオリジナル制作の
アイアン製シーリングラダーシェルフが標準設置
カフェのような収納、ディスプレイが完成します。
棚板はNEW足場板が標準装備
オプションでUSED足場板、オーク、ブラックチェリー、ウォールナットなどからお選びいただけます。

Modelo de cocina comedor campestre de tamaño medio con fregadero sobremueble, armarios estilo shaker, puertas de armario grises, salpicadero blanco, suelo de cemento, una isla y encimeras negras
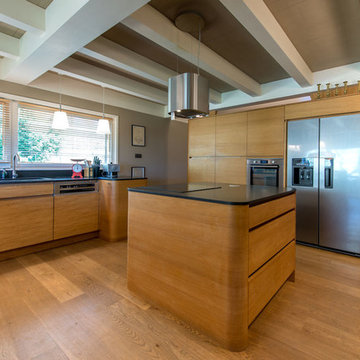
Brian Béduchaud
Imagen de cocina nórdica grande con fregadero bajoencimera, puertas de armario de madera clara, encimera de granito, salpicadero negro, electrodomésticos de acero inoxidable, suelo de madera clara, una isla y encimeras negras
Imagen de cocina nórdica grande con fregadero bajoencimera, puertas de armario de madera clara, encimera de granito, salpicadero negro, electrodomésticos de acero inoxidable, suelo de madera clara, una isla y encimeras negras
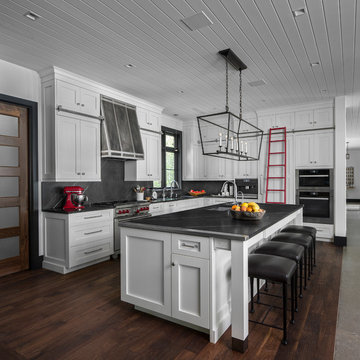
Tucked away in the backwoods of Torch Lake, this home marries “rustic” with the sleek elegance of modern. The combination of wood, stone and metal textures embrace the charm of a classic farmhouse. Although this is not your average farmhouse. The home is outfitted with a high performing system that seamlessly works with the design and architecture.
The tall ceilings and windows allow ample natural light into the main room. Spire Integrated Systems installed Lutron QS Wireless motorized shades paired with Hartmann & Forbes windowcovers to offer privacy and block harsh light. The custom 18′ windowcover’s woven natural fabric complements the organic esthetics of the room. The shades are artfully concealed in the millwork when not in use.
Spire installed B&W in-ceiling speakers and Sonance invisible in-wall speakers to deliver ambient music that emanates throughout the space with no visual footprint. Spire also installed a Sonance Landscape Audio System so the homeowner can enjoy music outside.
Each system is easily controlled using Savant. Spire personalized the settings to the homeowner’s preference making controlling the home efficient and convenient.
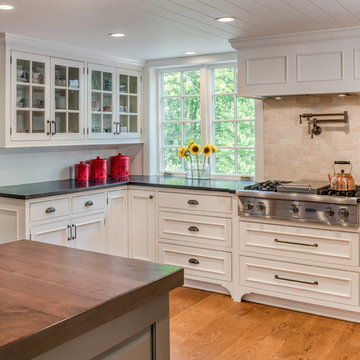
Angle Eye Photography
Foto de cocina de estilo de casa de campo pequeña con fregadero sobremueble, armarios con paneles empotrados, puertas de armario blancas, encimera de granito, salpicadero beige, salpicadero de azulejos de cerámica, electrodomésticos de acero inoxidable, suelo de madera clara, una isla, suelo marrón y encimeras negras
Foto de cocina de estilo de casa de campo pequeña con fregadero sobremueble, armarios con paneles empotrados, puertas de armario blancas, encimera de granito, salpicadero beige, salpicadero de azulejos de cerámica, electrodomésticos de acero inoxidable, suelo de madera clara, una isla, suelo marrón y encimeras negras

Do we have your attention now? ?A kitchen with a theme is always fun to design and this colorful Escondido kitchen remodel took it to the next level in the best possible way. Our clients desired a larger kitchen with a Day of the Dead theme - this meant color EVERYWHERE! Cabinets, appliances and even custom powder-coated plumbing fixtures. Every day is a fiesta in this stunning kitchen and our clients couldn't be more pleased. Artistic, hand-painted murals, custom lighting fixtures, an antique-looking stove, and more really bring this entire kitchen together. The huge arched windows allow natural light to flood this space while capturing a gorgeous view. This is by far one of our most creative projects to date and we love that it truly demonstrates that you are only limited by your imagination. Whatever your vision is for your home, we can help bring it to life. What do you think of this colorful kitchen?
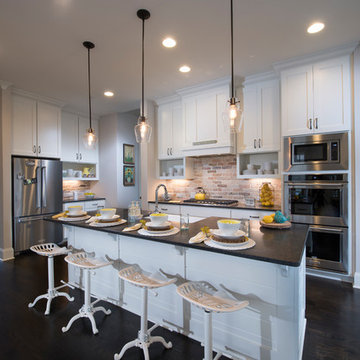
Diseño de cocina de tamaño medio abierta con armarios con paneles empotrados, puertas de armario blancas, salpicadero rojo, salpicadero de ladrillos, electrodomésticos de acero inoxidable, suelo de madera oscura, una isla, suelo marrón y encimeras negras
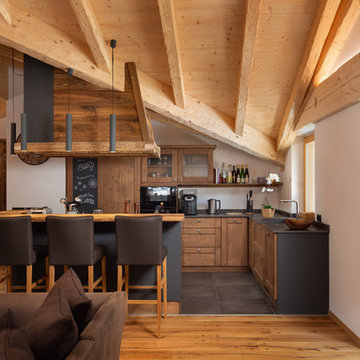
Villa Pozza di Fassa
Diseño de cocinas en L rústica con puertas de armario de madera oscura, una isla, encimeras negras, armarios estilo shaker y suelo gris
Diseño de cocinas en L rústica con puertas de armario de madera oscura, una isla, encimeras negras, armarios estilo shaker y suelo gris

**Project Overview**
This new construction home built next to a serene lake features a gorgeous, large-scale kitchen that also connects to a bar, home office, breakfast room and great room. The homeowners sought the warmth of traditional styling, updated for today. In addition, they wanted to incorporate unexpected touches that would add personality. Strategic use of furniture details combined with clean lines brings the traditional style forward, making the kitchen feel fresh, new and timeless.
**What Makes This Project Unique?*
Three finishes, including vintage white paint, stained cherry and textured painted gray oak cabinetry, work together beautifully to create a varied, unique space. Above the wall cabinets, glass cabinets with X mullions add interest and decorative storage. Single ovens are tucked in cabinets under a window, and a warming drawer under one perfectly matches the cabinet drawer under the other. Matching furniture-style armoires flank the wall ovens, housing the freezer and a pantry in one and custom designed large scale appliance garage with retractable doors in the other. Other furniture touches can be found on the sink cabinet and range top cabinet that help complete the look. The variety of colors and textures of the stained and painted cabinetry, custom dark finish copper hood, wood ceiling beams, glass cabinets, wood floors and sleek backsplash bring the whole look together.
**Design Challenges*
Even though the space is large, we were challenged by having to work around the two doorways, two windows and many traffic patterns that run through the kitchen. Wall space for large appliances was quickly in short supply. Because we were involved early in the project, we were able to work with the architect to expanded the kitchen footprint in order to make the layout work and get appliance placement just right. We had other architectural elements to work with that we wanted to compliment the kitchen design but also dictated what we could do with the cabinetry. The wall cabinet height was determined based on the beams in the space. The oven wall with furniture armoires was designed around the window with the lake view. The height of the oven cabinets was determined by the window. We were able to use these obstacles and challenges to design creatively and make this kitchen one of a kind.
Photo by MIke Kaskel
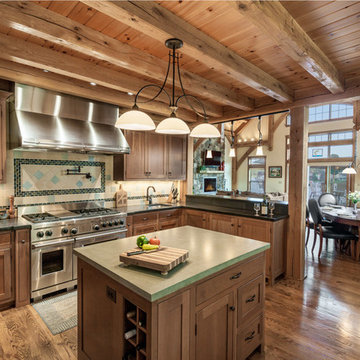
Oakbridge Timber Framing - Kris Miller Photographer
Foto de cocina rural abierta con fregadero bajoencimera, armarios estilo shaker, puertas de armario de madera oscura, salpicadero multicolor, electrodomésticos de acero inoxidable, suelo de madera en tonos medios, una isla y encimeras negras
Foto de cocina rural abierta con fregadero bajoencimera, armarios estilo shaker, puertas de armario de madera oscura, salpicadero multicolor, electrodomésticos de acero inoxidable, suelo de madera en tonos medios, una isla y encimeras negras
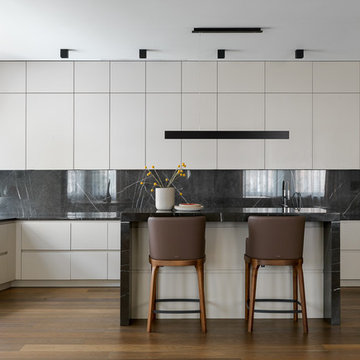
Интерьер выполнен компанией ARTECHNOLOGY
Архитекторы: Ли Светлана и Поваляева Анастасия.
Дизайнеры: МЕБЕЛЬ – Истомина Ольга, Свет – Назаров Сергей.
Фотограф – Красюк Сергей.
Стилисты – Ксения Брейво, Светлана Калиманова, Наталья Казбеги.
Этот проект был опубликован на интернет-портале AD Russia.
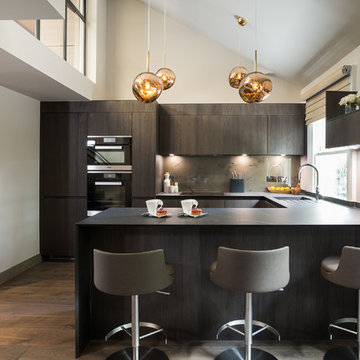
Foto de cocinas en U actual con fregadero bajoencimera, armarios con paneles lisos, puertas de armario de madera en tonos medios, salpicadero verde, electrodomésticos negros, suelo de madera oscura, península, suelo marrón y encimeras negras
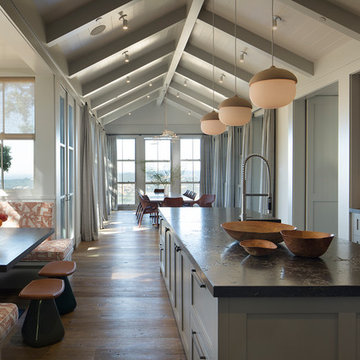
Foto de cocina comedor campestre con armarios con paneles empotrados, puertas de armario grises, salpicadero verde, electrodomésticos de acero inoxidable, suelo de madera en tonos medios, una isla, suelo marrón y encimeras negras
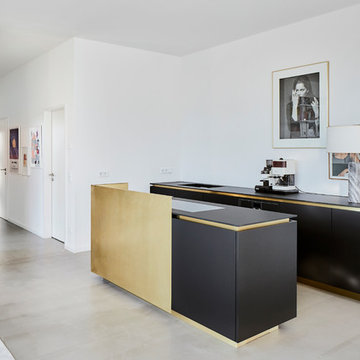
feuss fotografie annika Feuss
Diseño de cocina actual pequeña abierta con armarios con paneles lisos, puertas de armario negras, una isla, suelo gris, encimeras negras y salpicadero blanco
Diseño de cocina actual pequeña abierta con armarios con paneles lisos, puertas de armario negras, una isla, suelo gris, encimeras negras y salpicadero blanco
51.739 ideas para cocinas con encimeras negras
8