472 ideas para cocinas con salpicadero de vidrio y encimeras grises
Filtrar por
Presupuesto
Ordenar por:Popular hoy
1 - 20 de 472 fotos
Artículo 1 de 3

Open plan kitchen with an island
Modelo de cocina comedor minimalista con armarios con paneles lisos, puertas de armario marrones, encimera de granito, una isla, suelo marrón, encimeras grises, fregadero bajoencimera, salpicadero de vidrio, electrodomésticos con paneles y suelo de madera en tonos medios
Modelo de cocina comedor minimalista con armarios con paneles lisos, puertas de armario marrones, encimera de granito, una isla, suelo marrón, encimeras grises, fregadero bajoencimera, salpicadero de vidrio, electrodomésticos con paneles y suelo de madera en tonos medios

Cucina su misura con piano in @silestonebycosentino nella colorazione "Et Serena" ed elementi in ferro.
Divisori scorrevoli a tutta altezza in alluminio nero e vetro di sicurezza realizzati su disegno.
Elettrodomestici @smegitalia.
Sgabello in legno di betulla K65 di @artekglobal - design Alvar Aalto.
Scopri il mio metodo di lavoro su
www.andreavertua.com

Foto de cocina actual con puertas de armario blancas, encimera de cemento, salpicadero de vidrio, suelo de madera en tonos medios, una isla, suelo marrón y encimeras grises

American Oak timber battens and window seat, Caeser stone tops in Airy Concrete. Two Pack cabinetry in Snow Season.
Overhang and finger pull detail.
Imagen de cocina contemporánea de tamaño medio abierta con fregadero bajoencimera, puertas de armario grises, encimera de cemento, salpicadero de vidrio, suelo de madera clara, una isla, encimeras grises, armarios con paneles lisos, electrodomésticos de acero inoxidable y suelo beige
Imagen de cocina contemporánea de tamaño medio abierta con fregadero bajoencimera, puertas de armario grises, encimera de cemento, salpicadero de vidrio, suelo de madera clara, una isla, encimeras grises, armarios con paneles lisos, electrodomésticos de acero inoxidable y suelo beige
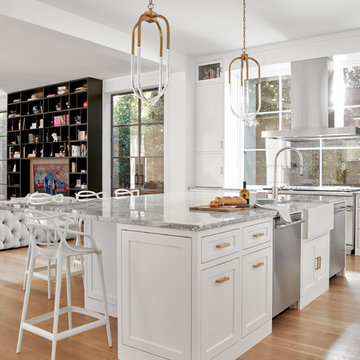
Modelo de cocinas en L tradicional renovada grande abierta con fregadero sobremueble, armarios estilo shaker, puertas de armario blancas, salpicadero de vidrio, electrodomésticos de acero inoxidable, suelo de madera clara, una isla, suelo beige y encimeras grises
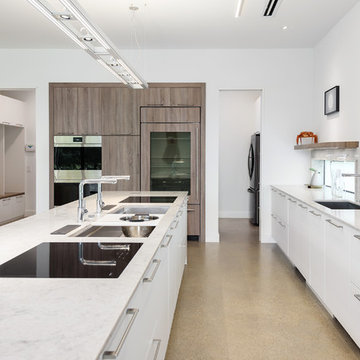
Imagen de cocinas en L contemporánea abierta con armarios con paneles lisos, salpicadero verde, una isla, suelo gris, encimeras grises, fregadero bajoencimera, puertas de armario blancas, suelo de cemento, salpicadero de vidrio y electrodomésticos de acero inoxidable

Imagen de cocinas en U actual pequeño cerrado con fregadero bajoencimera, encimera de granito, salpicadero de vidrio, electrodomésticos de acero inoxidable, península, suelo marrón, armarios con paneles lisos, suelo de madera en tonos medios, puertas de armario de madera oscura y encimeras grises

Double Glazed - Sliding Window, Bifold Door & Specialist Windows with ColorBond™ Monument Frame and Black Hardware
Foto de cocina minimalista con fregadero bajoencimera, armarios con paneles lisos, puertas de armario de madera en tonos medios, encimera de cemento, salpicadero de vidrio, electrodomésticos con paneles, suelo de madera en tonos medios, una isla, suelo beige y encimeras grises
Foto de cocina minimalista con fregadero bajoencimera, armarios con paneles lisos, puertas de armario de madera en tonos medios, encimera de cemento, salpicadero de vidrio, electrodomésticos con paneles, suelo de madera en tonos medios, una isla, suelo beige y encimeras grises
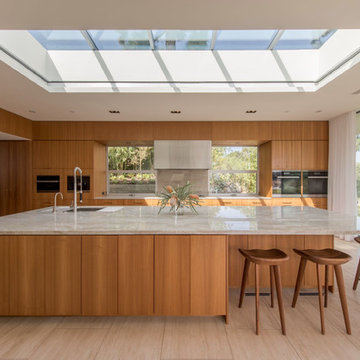
photography: francis dreis
Imagen de cocina retro con fregadero bajoencimera, armarios con paneles lisos, puertas de armario de madera oscura, salpicadero de vidrio, una isla, suelo beige y encimeras grises
Imagen de cocina retro con fregadero bajoencimera, armarios con paneles lisos, puertas de armario de madera oscura, salpicadero de vidrio, una isla, suelo beige y encimeras grises

Imagen de cocinas en U retro grande con armarios con paneles lisos, puertas de armario de madera clara, salpicadero de vidrio, electrodomésticos de acero inoxidable, dos o más islas, suelo gris, encimeras grises, fregadero bajoencimera, encimera de cuarzo compacto, salpicadero verde y suelo de baldosas de porcelana
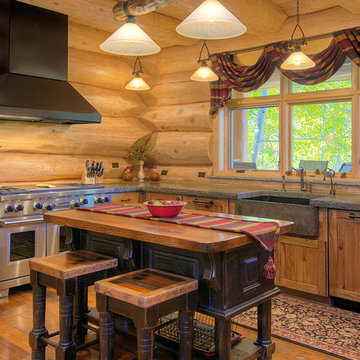
Modelo de cocinas en L rústica de tamaño medio con fregadero sobremueble, armarios estilo shaker, encimera de granito, suelo de madera en tonos medios, una isla, encimeras grises, puertas de armario de madera oscura, salpicadero de vidrio y electrodomésticos de acero inoxidable

kitchenhouse
Ejemplo de cocina comedor minimalista sin isla con fregadero bajoencimera, puertas de armario de madera oscura, encimera de cemento, salpicadero verde, electrodomésticos de acero inoxidable, suelo de cemento, suelo gris, encimeras grises, armarios con paneles lisos y salpicadero de vidrio
Ejemplo de cocina comedor minimalista sin isla con fregadero bajoencimera, puertas de armario de madera oscura, encimera de cemento, salpicadero verde, electrodomésticos de acero inoxidable, suelo de cemento, suelo gris, encimeras grises, armarios con paneles lisos y salpicadero de vidrio

Family Kitchen in Coogee Home
Diseño de cocina costera de tamaño medio con fregadero de doble seno, armarios estilo shaker, puertas de armario blancas, encimera de cuarzo compacto, salpicadero de vidrio, electrodomésticos de acero inoxidable, suelo de madera clara, península y encimeras grises
Diseño de cocina costera de tamaño medio con fregadero de doble seno, armarios estilo shaker, puertas de armario blancas, encimera de cuarzo compacto, salpicadero de vidrio, electrodomésticos de acero inoxidable, suelo de madera clara, península y encimeras grises

Settled within a graffiti-covered laneway in the trendy heart of Mt Lawley you will find this four-bedroom, two-bathroom home.
The owners; a young professional couple wanted to build a raw, dark industrial oasis that made use of every inch of the small lot. Amenities aplenty, they wanted their home to complement the urban inner-city lifestyle of the area.
One of the biggest challenges for Limitless on this project was the small lot size & limited access. Loading materials on-site via a narrow laneway required careful coordination and a well thought out strategy.
Paramount in bringing to life the client’s vision was the mixture of materials throughout the home. For the second story elevation, black Weathertex Cladding juxtaposed against the white Sto render creates a bold contrast.
Upon entry, the room opens up into the main living and entertaining areas of the home. The kitchen crowns the family & dining spaces. The mix of dark black Woodmatt and bespoke custom cabinetry draws your attention. Granite benchtops and splashbacks soften these bold tones. Storage is abundant.
Polished concrete flooring throughout the ground floor blends these zones together in line with the modern industrial aesthetic.
A wine cellar under the staircase is visible from the main entertaining areas. Reclaimed red brickwork can be seen through the frameless glass pivot door for all to appreciate — attention to the smallest of details in the custom mesh wine rack and stained circular oak door handle.
Nestled along the north side and taking full advantage of the northern sun, the living & dining open out onto a layered alfresco area and pool. Bordering the outdoor space is a commissioned mural by Australian illustrator Matthew Yong, injecting a refined playfulness. It’s the perfect ode to the street art culture the laneways of Mt Lawley are so famous for.
Engineered timber flooring flows up the staircase and throughout the rooms of the first floor, softening the private living areas. Four bedrooms encircle a shared sitting space creating a contained and private zone for only the family to unwind.
The Master bedroom looks out over the graffiti-covered laneways bringing the vibrancy of the outside in. Black stained Cedarwest Squareline cladding used to create a feature bedhead complements the black timber features throughout the rest of the home.
Natural light pours into every bedroom upstairs, designed to reflect a calamity as one appreciates the hustle of inner city living outside its walls.
Smart wiring links each living space back to a network hub, ensuring the home is future proof and technology ready. An intercom system with gate automation at both the street and the lane provide security and the ability to offer guests access from the comfort of their living area.
Every aspect of this sophisticated home was carefully considered and executed. Its final form; a modern, inner-city industrial sanctuary with its roots firmly grounded amongst the vibrant urban culture of its surrounds.
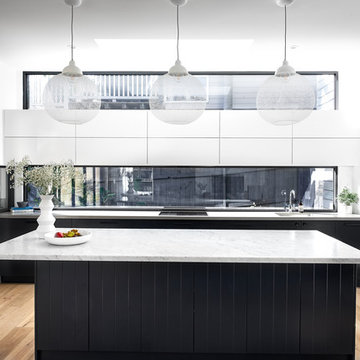
Photography Ryan Linnegar
Foto de cocinas en L actual grande con fregadero bajoencimera, encimera de mármol, salpicadero de vidrio, suelo de madera clara, una isla, encimeras grises, armarios con paneles lisos, puertas de armario negras, electrodomésticos de acero inoxidable y suelo beige
Foto de cocinas en L actual grande con fregadero bajoencimera, encimera de mármol, salpicadero de vidrio, suelo de madera clara, una isla, encimeras grises, armarios con paneles lisos, puertas de armario negras, electrodomésticos de acero inoxidable y suelo beige
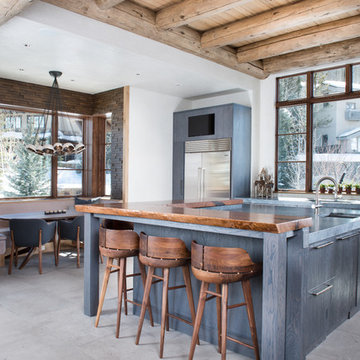
Ejemplo de cocina moderna grande con fregadero bajoencimera, armarios con paneles lisos, puertas de armario grises, encimera de cemento, salpicadero de vidrio, electrodomésticos de acero inoxidable, una isla, suelo gris y encimeras grises

Conversion and renovation of a Grade II listed barn into a bright contemporary home
Modelo de cocina campestre grande abierta con puertas de armario de madera en tonos medios, encimera de acrílico, electrodomésticos de acero inoxidable, suelo de piedra caliza, fregadero de doble seno, armarios con paneles lisos, salpicadero de vidrio, suelo beige, encimeras grises y dos o más islas
Modelo de cocina campestre grande abierta con puertas de armario de madera en tonos medios, encimera de acrílico, electrodomésticos de acero inoxidable, suelo de piedra caliza, fregadero de doble seno, armarios con paneles lisos, salpicadero de vidrio, suelo beige, encimeras grises y dos o más islas

Main Kitchen
Ejemplo de cocinas en L clásica extra grande abierta con fregadero bajoencimera, armarios con paneles empotrados, puertas de armario azules, encimera de cuarzo compacto, salpicadero de vidrio, suelo de madera en tonos medios, una isla, encimeras grises y vigas vistas
Ejemplo de cocinas en L clásica extra grande abierta con fregadero bajoencimera, armarios con paneles empotrados, puertas de armario azules, encimera de cuarzo compacto, salpicadero de vidrio, suelo de madera en tonos medios, una isla, encimeras grises y vigas vistas
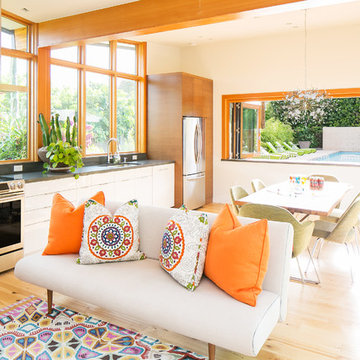
Photography: Ryan Garvin
Modelo de cocina lineal retro abierta con fregadero bajoencimera, armarios con paneles lisos, puertas de armario blancas, salpicadero de vidrio, electrodomésticos de acero inoxidable, suelo de madera clara, suelo beige y encimeras grises
Modelo de cocina lineal retro abierta con fregadero bajoencimera, armarios con paneles lisos, puertas de armario blancas, salpicadero de vidrio, electrodomésticos de acero inoxidable, suelo de madera clara, suelo beige y encimeras grises

I built this on my property for my aging father who has some health issues. Handicap accessibility was a factor in design. His dream has always been to try retire to a cabin in the woods. This is what he got.
It is a 1 bedroom, 1 bath with a great room. It is 600 sqft of AC space. The footprint is 40' x 26' overall.
The site was the former home of our pig pen. I only had to take 1 tree to make this work and I planted 3 in its place. The axis is set from root ball to root ball. The rear center is aligned with mean sunset and is visible across a wetland.
The goal was to make the home feel like it was floating in the palms. The geometry had to simple and I didn't want it feeling heavy on the land so I cantilevered the structure beyond exposed foundation walls. My barn is nearby and it features old 1950's "S" corrugated metal panel walls. I used the same panel profile for my siding. I ran it vertical to math the barn, but also to balance the length of the structure and stretch the high point into the canopy, visually. The wood is all Southern Yellow Pine. This material came from clearing at the Babcock Ranch Development site. I ran it through the structure, end to end and horizontally, to create a seamless feel and to stretch the space. It worked. It feels MUCH bigger than it is.
I milled the material to specific sizes in specific areas to create precise alignments. Floor starters align with base. Wall tops adjoin ceiling starters to create the illusion of a seamless board. All light fixtures, HVAC supports, cabinets, switches, outlets, are set specifically to wood joints. The front and rear porch wood has three different milling profiles so the hypotenuse on the ceilings, align with the walls, and yield an aligned deck board below. Yes, I over did it. It is spectacular in its detailing. That's the benefit of small spaces.
Concrete counters and IKEA cabinets round out the conversation.
For those who could not live in a tiny house, I offer the Tiny-ish House.
Photos by Ryan Gamma
Staging by iStage Homes
Design assistance by Jimmy Thornton
472 ideas para cocinas con salpicadero de vidrio y encimeras grises
1