476 ideas para cocinas con salpicadero amarillo y encimeras grises
Filtrar por
Presupuesto
Ordenar por:Popular hoy
1 - 20 de 476 fotos

For this mid-century modern kitchen our team came up with a design plan that gave the space a completely new look. We went with grey and white tones to balance with the existing wood flooring and wood vaulted ceiling. Flush panel cabinets with linear hardware provided a clean look, while the handmade yellow subway tile backsplash brought warmth to the space without adding another wood feature. Replacing the swinging exterior door with a sliding door made for better circulation, perfect for when the client entertains. We replaced the skylight and the windows in the eat-in area and also repainted the windows and casing in the kitchen to match the new windows. The final look seamlessly blends with the mid-century modern style in the rest of the home, and and now these homeowners can really enjoy the view!

What does a designer do if you have client who loves color, loves mid-century, loves to cook and has a busy home life.....MAKE AN AMAZING KITCHEN~
Featuring Signature Custom Cabinetry in 4 colors, doors with mirror inserts, doors with metal union jack inserts, walnut trim, shelves, and wood top, custom color Blue Star french door ovens and custom Heath oval tile~ To add a little extra geometry to the floors, we took a standard 24" square tile and cut half of them into triangles and designed the floor to show the additional texture!

Modelo de cocina lineal minimalista de tamaño medio con despensa, fregadero bajoencimera, armarios estilo shaker, puertas de armario grises, encimera de cuarcita, salpicadero amarillo, salpicadero de azulejos de porcelana, electrodomésticos con paneles, suelo de madera clara, una isla, suelo beige y encimeras grises

Foto de cocina comedor actual de tamaño medio con fregadero bajoencimera, armarios con paneles lisos, puertas de armario blancas, encimera de acero inoxidable, salpicadero amarillo, salpicadero de azulejos de porcelana, electrodomésticos de acero inoxidable, suelo de baldosas de porcelana, una isla, suelo gris y encimeras grises

Diseño de cocinas en L abovedada vintage grande con fregadero de doble seno, armarios con paneles lisos, puertas de armario blancas, encimera de cuarzo compacto, salpicadero amarillo, salpicadero de azulejos de cerámica, electrodomésticos de acero inoxidable, suelo de mármol, península, suelo gris y encimeras grises
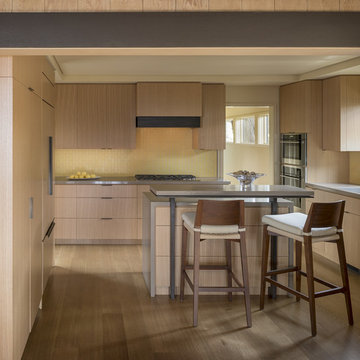
Ejemplo de cocinas en U moderno de tamaño medio cerrado con fregadero bajoencimera, armarios con paneles lisos, puertas de armario de madera clara, salpicadero amarillo, salpicadero de azulejos de porcelana, electrodomésticos con paneles, suelo de madera clara, una isla, suelo beige y encimeras grises

Diseño de cocina ecléctica con fregadero bajoencimera, armarios con paneles lisos, puertas de armario blancas, encimera de cuarzo compacto, salpicadero amarillo, salpicadero de azulejos de cemento, electrodomésticos de acero inoxidable, suelo de azulejos de cemento, una isla, suelo amarillo y encimeras grises
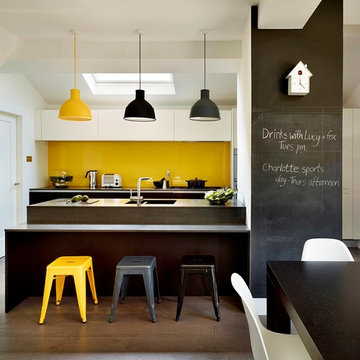
Modelo de cocina comedor contemporánea de tamaño medio con armarios con paneles lisos, puertas de armario blancas, salpicadero amarillo, suelo de madera oscura, encimeras grises, fregadero de doble seno, salpicadero de vidrio templado, península y suelo marrón
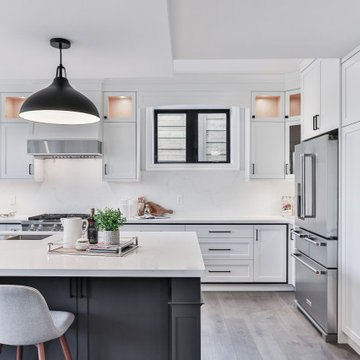
Discover the allure of timeless design with our Classic Traditional Kitchen Redesign. Our meticulous approach to craftsmanship brings classic elements into the modern era, creating a kitchen that marries sophistication with functionality."
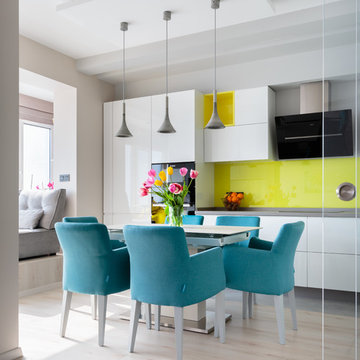
Евгений Дешко
Imagen de cocina comedor lineal contemporánea sin isla con armarios con paneles lisos, puertas de armario blancas, salpicadero amarillo, salpicadero de vidrio templado, electrodomésticos negros y encimeras grises
Imagen de cocina comedor lineal contemporánea sin isla con armarios con paneles lisos, puertas de armario blancas, salpicadero amarillo, salpicadero de vidrio templado, electrodomésticos negros y encimeras grises
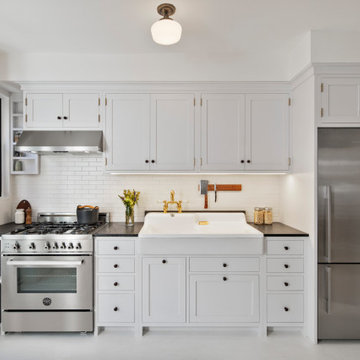
Foto de cocina lineal clásica renovada pequeña con fregadero sobremueble, armarios estilo shaker, puertas de armario grises, encimera de mármol, salpicadero amarillo, salpicadero de azulejos tipo metro, electrodomésticos de acero inoxidable, suelo de madera pintada, suelo blanco y encimeras grises

Art Gray Photography
Modelo de cocina minimalista con fregadero integrado, armarios con paneles lisos, puertas de armario de madera oscura, encimera de acero inoxidable, salpicadero amarillo, salpicadero de vidrio templado, electrodomésticos de acero inoxidable, suelo de madera clara, península, suelo beige y encimeras grises
Modelo de cocina minimalista con fregadero integrado, armarios con paneles lisos, puertas de armario de madera oscura, encimera de acero inoxidable, salpicadero amarillo, salpicadero de vidrio templado, electrodomésticos de acero inoxidable, suelo de madera clara, península, suelo beige y encimeras grises
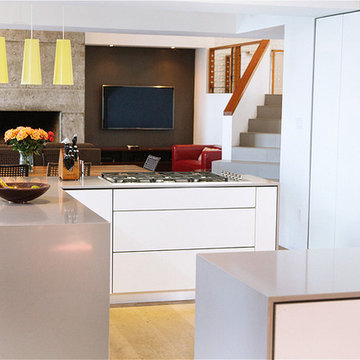
Urban Kitchen & Bath
FineCraft Contractors, Inc.
Diseño de cocinas en U actual de tamaño medio abierto con fregadero bajoencimera, armarios con paneles lisos, puertas de armario blancas, encimera de acrílico, salpicadero amarillo, electrodomésticos con paneles, suelo de madera oscura, una isla, suelo marrón y encimeras grises
Diseño de cocinas en U actual de tamaño medio abierto con fregadero bajoencimera, armarios con paneles lisos, puertas de armario blancas, encimera de acrílico, salpicadero amarillo, electrodomésticos con paneles, suelo de madera oscura, una isla, suelo marrón y encimeras grises
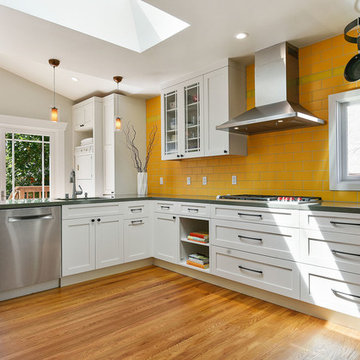
Incorporation of the original skylight, the vaulted ceiling, and full light glass patio doors add a sense of spaciousness and connection to the outdoors that had been lacking in the original space.
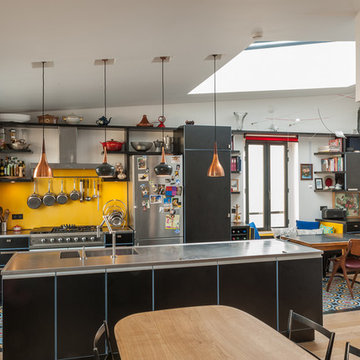
Très grand îlot central dans cette cuisine ouverte réalisée entièrement sur mesure.
Crédit photo : Paul Allain
Diseño de cocina ecléctica grande abierta con puertas de armario negras, una isla, fregadero integrado, salpicadero amarillo, electrodomésticos negros y encimeras grises
Diseño de cocina ecléctica grande abierta con puertas de armario negras, una isla, fregadero integrado, salpicadero amarillo, electrodomésticos negros y encimeras grises
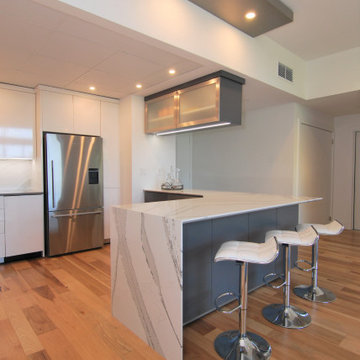
Diseño de cocinas en U minimalista pequeño abierto con fregadero de un seno, armarios con paneles lisos, puertas de armario blancas, encimera de cuarzo compacto, salpicadero amarillo, salpicadero de losas de piedra, electrodomésticos de acero inoxidable, suelo de madera en tonos medios, península, suelo multicolor y encimeras grises
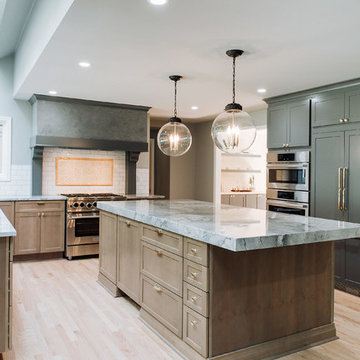
Foto de cocina lineal minimalista de tamaño medio con despensa, fregadero bajoencimera, armarios estilo shaker, puertas de armario grises, encimera de cuarcita, salpicadero amarillo, salpicadero de azulejos de porcelana, electrodomésticos con paneles, suelo de madera clara, una isla, suelo beige y encimeras grises
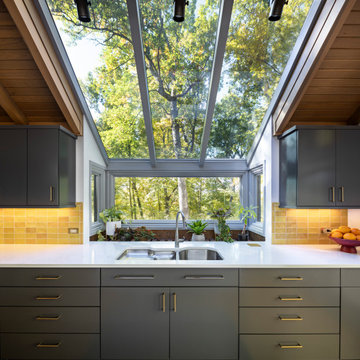
For this mid-century modern kitchen our team came up with a design plan that gave the space a completely new look. We went with grey and white tones to balance with the existing wood flooring and wood vaulted ceiling. Flush panel cabinets with linear hardware provided a clean look, while the handmade yellow subway tile backsplash brought warmth to the space without adding another wood feature. Replacing the swinging exterior door with a sliding door made for better circulation, perfect for when the client entertains. We replaced the skylight and the windows in the eat-in area and also repainted the windows and casing in the kitchen to match the new windows. The final look seamlessly blends with the mid-century modern style in the rest of the home, and and now these homeowners can really enjoy the view!
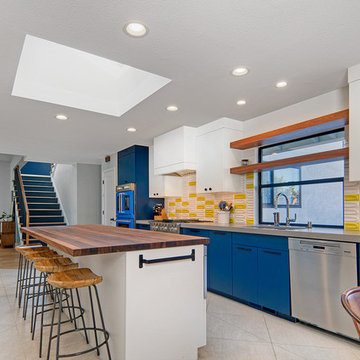
What does a designer do if you have client who loves color, loves mid-century, loves to cook and has a busy home life.....MAKE AN AMAZING KITCHEN~
Featuring Signature Custom Cabinetry in 4 colors, doors with mirror inserts, doors with metal union jack inserts, walnut trim, shelves, and wood top, custom color Blue Star french door ovens and custom Heath oval tile~ To add a little extra geometry to the floors, we took a standard 24" square tile and cut half of them into triangles and designed the floor to show the additional texture!
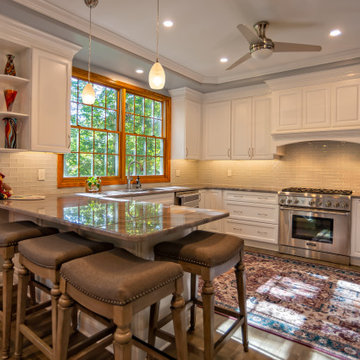
Main Line Kitchen Design's unique business model allows our customers to work with the most experienced designers and get the most competitive kitchen cabinet pricing.
How does Main Line Kitchen Design offer the best designs along with the most competitive kitchen cabinet pricing? We are a more modern and cost effective business model. We are a kitchen cabinet dealer and design team that carries the highest quality kitchen cabinetry, is experienced, convenient, and reasonable priced. Our five award winning designers work by appointment only, with pre-qualified customers, and only on complete kitchen renovations.
Our designers are some of the most experienced and award winning kitchen designers in the Delaware Valley. We design with and sell 8 nationally distributed cabinet lines. Cabinet pricing is slightly less than major home centers for semi-custom cabinet lines, and significantly less than traditional showrooms for custom cabinet lines.
After discussing your kitchen on the phone, first appointments always take place in your home, where we discuss and measure your kitchen. Subsequent appointments usually take place in one of our offices and selection centers where our customers consider and modify 3D designs on flat screen TV's. We can also bring sample doors and finishes to your home and make design changes on our laptops in 20-20 CAD with you, in your own kitchen.
Call today! We can estimate your kitchen project from soup to nuts in a 15 minute phone call and you can find out why we get the best reviews on the internet. We look forward to working with you.
As our company tag line says:
"The world of kitchen design is changing..."
476 ideas para cocinas con salpicadero amarillo y encimeras grises
1