3.038 ideas para cocinas con puertas de armario negras y encimeras grises
Filtrar por
Presupuesto
Ordenar por:Popular hoy
1 - 20 de 3038 fotos
Artículo 1 de 3

Imagen de cocina industrial con armarios con paneles lisos, puertas de armario negras, salpicadero verde, electrodomésticos con paneles, suelo de madera clara, una isla, suelo beige, encimeras grises y vigas vistas

Ejemplo de cocinas en L clásica renovada con fregadero bajoencimera, puertas de armario negras, salpicadero blanco, salpicadero de losas de piedra, electrodomésticos blancos, suelo de madera en tonos medios, una isla, suelo marrón y encimeras grises

This coastal, contemporary Tiny Home features a warm yet industrial style kitchen with stainless steel counters and husky tool drawers with black cabinets. the silver metal counters are complimented by grey subway tiling as a backsplash against the warmth of the locally sourced curly mango wood windowsill ledge. I mango wood windowsill also acts as a pass-through window to an outdoor bar and seating area on the deck. Entertaining guests right from the kitchen essentially makes this a wet-bar. LED track lighting adds the right amount of accent lighting and brightness to the area. The window is actually a french door that is mirrored on the opposite side of the kitchen. This kitchen has 7-foot long stainless steel counters on either end. There are stainless steel outlet covers to match the industrial look. There are stained exposed beams adding a cozy and stylish feeling to the room. To the back end of the kitchen is a frosted glass pocket door leading to the bathroom. All shelving is made of Hawaiian locally sourced curly mango wood. A stainless steel fridge matches the rest of the style and is built-in to the staircase of this tiny home. Dish drying racks are hung on the wall to conserve space and reduce clutter.

Imagen de cocinas en L actual grande abierta con fregadero de doble seno, puertas de armario negras, encimera de mármol, salpicadero verde, salpicadero de mármol, electrodomésticos negros, suelo de cemento, una isla, suelo gris y encimeras grises

This beautiful home is used regularly by our Calgary clients during the weekends in the resort town of Fernie, B.C. While the floor plan offered ample space to entertain and relax, the finishes needed updating desperately. The original kitchen felt too small for the space which features stunning vaults and timber frame beams. With a complete overhaul, the newly redesigned space now gives justice to the impressive architecture. A combination of rustic and industrial selections have given this home a brand new vibe, and now this modern cabin is a showstopper once again!
Design: Susan DeRidder of Live Well Interiors Inc.
Photography: Rebecca Frick Photography

River Oaks, 2014 - Remodel and Additions
Modelo de cocina clásica sin isla con fregadero bajoencimera, armarios con paneles empotrados, puertas de armario negras, encimera de mármol, salpicadero de mármol, suelo beige, despensa, salpicadero verde y encimeras grises
Modelo de cocina clásica sin isla con fregadero bajoencimera, armarios con paneles empotrados, puertas de armario negras, encimera de mármol, salpicadero de mármol, suelo beige, despensa, salpicadero verde y encimeras grises

The view from the sofa into the kitchen. A relatively small space but good coming has meant the area feels uncluttered yet still has a lot of storage.

Ejemplo de cocina minimalista de tamaño medio con fregadero encastrado, armarios con paneles lisos, puertas de armario negras, encimera de mármol, electrodomésticos de acero inoxidable, suelo de baldosas de cerámica, una isla y encimeras grises

Modelo de cocinas en L abovedada actual abierta con fregadero bajoencimera, armarios con paneles lisos, puertas de armario negras, salpicadero blanco, electrodomésticos de acero inoxidable, suelo de madera oscura, una isla, suelo marrón y encimeras grises
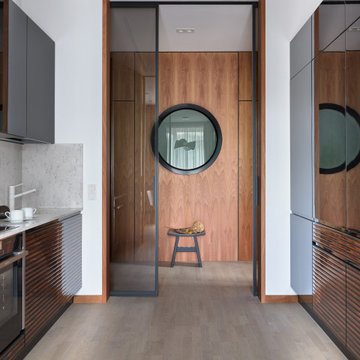
Проект компактной квартиры (73 кв.м.) в московской новостройке. Дизайнер - Татьяна Виталина, студия Decoround. Дизайнер решила превратить московскую квартиру в средиземноморскую яхту.
Стиль: Татьяна Виталина.
Проект был опубликован на сайте журнала "Интерьер+Дизайн".
https://www.interior.ru/place/12285-tatiyana-vitalina-kvartira-v-moskovskoi-novostroike.html
@natalie.vershinina

Modelo de cocina lineal actual extra grande con fregadero bajoencimera, armarios con paneles lisos, puertas de armario negras, encimera de cemento, suelo de madera clara, una isla y encimeras grises
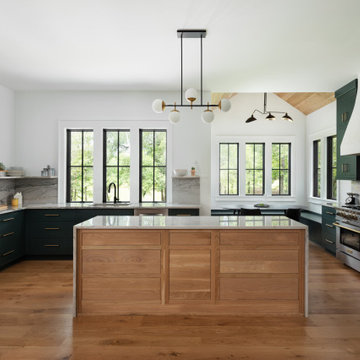
Ejemplo de cocinas en U de estilo de casa de campo con fregadero bajoencimera, armarios con paneles lisos, puertas de armario negras, salpicadero verde, salpicadero de losas de piedra, electrodomésticos de acero inoxidable, suelo de madera en tonos medios, una isla, suelo marrón y encimeras grises

Thick curly Hawaiian mango wood acts as a sill for this awning pass-through window. It's almost a bartop on its own.
This coastal, contemporary Tiny Home features a warm yet industrial style kitchen with stainless steel counters and husky tool drawers with black cabinets. the silver metal counters are complimented by grey subway tiling as a backsplash against the warmth of the locally sourced curly mango wood windowsill ledge. I mango wood windowsill also acts as a pass-through window to an outdoor bar and seating area on the deck. Entertaining guests right from the kitchen essentially makes this a wet-bar. LED track lighting adds the right amount of accent lighting and brightness to the area. The window is actually a french door that is mirrored on the opposite side of the kitchen. This kitchen has 7-foot long stainless steel counters on either end. There are stainless steel outlet covers to match the industrial look. There are stained exposed beams adding a cozy and stylish feeling to the room. To the back end of the kitchen is a frosted glass pocket door leading to the bathroom. All shelving is made of Hawaiian locally sourced curly mango wood. A stainless steel fridge matches the rest of the style and is built-in to the staircase of this tiny home. Dish drying racks are hung on the wall to conserve space and reduce clutter.

Dark Farmhouse marble subway tile backsplash quartz countertops
Imagen de cocinas en L campestre grande abierta con fregadero bajoencimera, armarios estilo shaker, puertas de armario negras, encimera de cuarcita, salpicadero verde, salpicadero de mármol, electrodomésticos de acero inoxidable, suelo de madera clara, una isla, suelo marrón y encimeras grises
Imagen de cocinas en L campestre grande abierta con fregadero bajoencimera, armarios estilo shaker, puertas de armario negras, encimera de cuarcita, salpicadero verde, salpicadero de mármol, electrodomésticos de acero inoxidable, suelo de madera clara, una isla, suelo marrón y encimeras grises

Imagen de cocinas en L retro grande abierta con fregadero encastrado, armarios con paneles lisos, puertas de armario negras, encimera de mármol, salpicadero verde, salpicadero de mármol, electrodomésticos de acero inoxidable, suelo de madera en tonos medios, una isla, suelo marrón y encimeras grises

Imagen de cocinas en L contemporánea de tamaño medio abierta con fregadero encastrado, armarios con paneles lisos, puertas de armario negras, encimera de cuarzo compacto, salpicadero marrón, salpicadero de madera, electrodomésticos con paneles, suelo de madera clara, península, suelo beige y encimeras grises
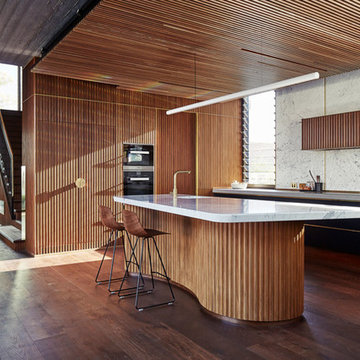
Architect: Neil Cownie Architect
Landscape: PLAN E
Photographer: Michael Nicholson, Rob Frith & Jack Lovel
Foto de cocina vintage con fregadero de un seno, armarios con paneles lisos, puertas de armario negras, salpicadero blanco, suelo de madera oscura, una isla, suelo marrón, encimeras grises y electrodomésticos con paneles
Foto de cocina vintage con fregadero de un seno, armarios con paneles lisos, puertas de armario negras, salpicadero blanco, suelo de madera oscura, una isla, suelo marrón, encimeras grises y electrodomésticos con paneles
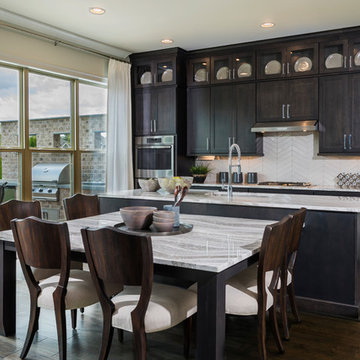
Gourmet Kitchen with Extended Island - Hatteras Model
Ejemplo de cocina comedor clásica renovada con electrodomésticos de acero inoxidable, una isla, fregadero bajoencimera, armarios estilo shaker, puertas de armario negras, salpicadero blanco, suelo de madera en tonos medios, suelo marrón y encimeras grises
Ejemplo de cocina comedor clásica renovada con electrodomésticos de acero inoxidable, una isla, fregadero bajoencimera, armarios estilo shaker, puertas de armario negras, salpicadero blanco, suelo de madera en tonos medios, suelo marrón y encimeras grises
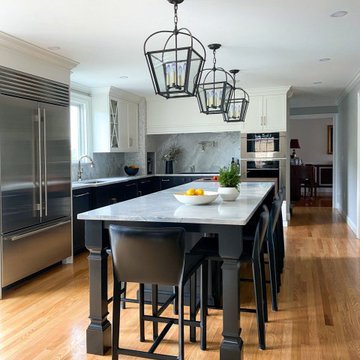
Kitchen design and remodel with black and white cabinetry, gray and white leathered quartzite countertop and slab backsplash, a marble niche, polished nickel fixtures and a butcher block walnut, Sub-Zero Wolf gas range top, stainless steel double oven, and refrigerator. Nearby fireplace has a newly designed mantel, tile surround and hearth, and painted to match black kitchen cabinetry.

This inviting 850 sqft ADU in Sacramento checks all the boxes for beauty and function! Warm wood finishes on the flooring, hickory open shelves, and ceiling timbers float on a neutral paint palette of soft whites and tans. Black elements on the cabinetry, interior doors, furniture elements, and decorative lighting act as the “little black dress” of the room. The hand applied plaster-style finish on the fireplace in a charcoal tone provide texture and interest to this focal point of the great room space. With large sliding doors overlooking the backyard and pool this ADU is the perfect oasis with all the conveniences of home!
3.038 ideas para cocinas con puertas de armario negras y encimeras grises
1