6.936 ideas para cocinas con fregadero de doble seno y encimeras grises
Filtrar por
Presupuesto
Ordenar por:Popular hoy
1 - 20 de 6936 fotos
Artículo 1 de 3

Imagen de cocinas en L actual grande abierta con fregadero de doble seno, puertas de armario negras, encimera de mármol, salpicadero verde, salpicadero de mármol, electrodomésticos negros, suelo de cemento, una isla, suelo gris y encimeras grises

Fabrizio Russo Fotografo
Imagen de cocinas en L moderna de tamaño medio con fregadero de doble seno, armarios con paneles lisos, puertas de armario blancas, encimera de cuarzo compacto, electrodomésticos negros, una isla, encimeras grises, suelo de madera en tonos medios y suelo marrón
Imagen de cocinas en L moderna de tamaño medio con fregadero de doble seno, armarios con paneles lisos, puertas de armario blancas, encimera de cuarzo compacto, electrodomésticos negros, una isla, encimeras grises, suelo de madera en tonos medios y suelo marrón

Welcome to this stunning Italian kitchen, where modernity and style converge in a symphony of curves and glossy lacquer finishes. Its design epitomizes Italian innovation with its sinuous lines and fluid layout, breaking away from conventional rigid angles. The glossy lacquer cabinetry, in a chic and timeless hue, catches the light beautifully, adding depth and drama to the space. This curvy, modern kitchen marries form and function in a unique way, embodying the essence of Italian design and creating a kitchen space that's as visually captivating as it is practical.

Küche mit Panoramafenster (Fotograf: Marcus Ebener, Berlin)
Modelo de cocina lineal y abovedada minimalista de tamaño medio abierta con fregadero de doble seno, armarios con paneles lisos, puertas de armario blancas, encimera de laminado, salpicadero gris, salpicadero de azulejos de vidrio, electrodomésticos de acero inoxidable, suelo de madera en tonos medios, una isla, suelo marrón y encimeras grises
Modelo de cocina lineal y abovedada minimalista de tamaño medio abierta con fregadero de doble seno, armarios con paneles lisos, puertas de armario blancas, encimera de laminado, salpicadero gris, salpicadero de azulejos de vidrio, electrodomésticos de acero inoxidable, suelo de madera en tonos medios, una isla, suelo marrón y encimeras grises

Thick curly Hawaiian mango wood acts as a sill for this awning pass-through window. It's almost a bartop on its own.
This coastal, contemporary Tiny Home features a warm yet industrial style kitchen with stainless steel counters and husky tool drawers with black cabinets. the silver metal counters are complimented by grey subway tiling as a backsplash against the warmth of the locally sourced curly mango wood windowsill ledge. I mango wood windowsill also acts as a pass-through window to an outdoor bar and seating area on the deck. Entertaining guests right from the kitchen essentially makes this a wet-bar. LED track lighting adds the right amount of accent lighting and brightness to the area. The window is actually a french door that is mirrored on the opposite side of the kitchen. This kitchen has 7-foot long stainless steel counters on either end. There are stainless steel outlet covers to match the industrial look. There are stained exposed beams adding a cozy and stylish feeling to the room. To the back end of the kitchen is a frosted glass pocket door leading to the bathroom. All shelving is made of Hawaiian locally sourced curly mango wood. A stainless steel fridge matches the rest of the style and is built-in to the staircase of this tiny home. Dish drying racks are hung on the wall to conserve space and reduce clutter.

Most people would relate to the typical floor plan of a 1980's Brick Veneer home. Disconnected living spaces with closed off rooms, the original layout comprised of a u shaped kitchen with an archway leading to the adjoining dining area that hooked around to a living room behind the kitchen wall.
The client had put a lot of thought into their requirements for the renovation, knowing building works would be involved. After seeing Ultimate Kitchens and Bathrooms projects feature in various magazines, they approached us confidently, knowing we would be able to manage this scale of work alongside their new dream kitchen.
Our designer, Beata Brzozowska worked closely with the client to gauge their ideals. The space was transformed with the archway wall between the being replaced by a beam to open up the run of the space to allow for a galley style kitchen. An idealistic walk in pantry was then cleverly incorporated to the design, where all storage needs could be concealed behind sliding doors. This gave scope for the bench top to be clutter free leading out to an alfresco space via bi-fold bay windows which acted as a servery.
An island bench at the living end side creates a great area for children to sit engaged in their homework or for another servery area to the interior zone.
A lot of research had been undertaken by this client before contacting us at Ultimate Kitchens & Bathrooms.
Photography: Marcel Voestermans

Lillie Thompson
Modelo de cocina actual grande con encimera de mármol, electrodomésticos de acero inoxidable, suelo de cemento, una isla, suelo gris, encimeras grises, fregadero de doble seno, armarios con paneles lisos, puertas de armario blancas y salpicadero verde
Modelo de cocina actual grande con encimera de mármol, electrodomésticos de acero inoxidable, suelo de cemento, una isla, suelo gris, encimeras grises, fregadero de doble seno, armarios con paneles lisos, puertas de armario blancas y salpicadero verde
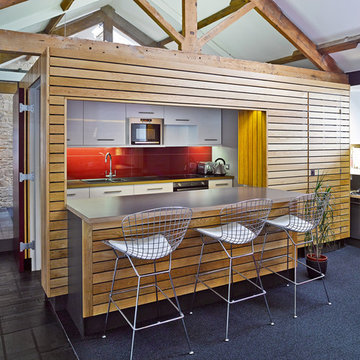
Imagen de cocina de estilo de casa de campo de tamaño medio con fregadero de doble seno, puertas de armario blancas, salpicadero rojo, electrodomésticos de acero inoxidable, encimeras grises, armarios con paneles lisos, salpicadero de vidrio templado y barras de cocina
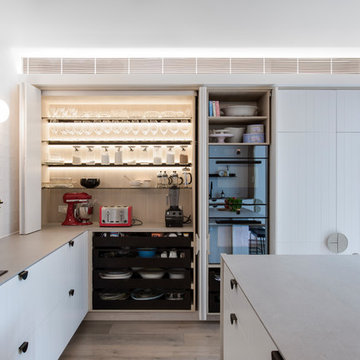
Clean lines conceal a cleverly hidden appliance cabinet.
Image: Nicole England
Imagen de cocinas en L contemporánea de tamaño medio abierta con fregadero de doble seno, puertas de armario blancas, encimera de vidrio reciclado, salpicadero blanco, salpicadero de azulejos de cemento, electrodomésticos negros, suelo de madera en tonos medios, una isla y encimeras grises
Imagen de cocinas en L contemporánea de tamaño medio abierta con fregadero de doble seno, puertas de armario blancas, encimera de vidrio reciclado, salpicadero blanco, salpicadero de azulejos de cemento, electrodomésticos negros, suelo de madera en tonos medios, una isla y encimeras grises

Tim Clarke-Payton
Modelo de cocina comedor moderna grande con fregadero de doble seno, armarios con paneles lisos, puertas de armario grises, salpicadero con efecto espejo, electrodomésticos negros, una isla, suelo gris y encimeras grises
Modelo de cocina comedor moderna grande con fregadero de doble seno, armarios con paneles lisos, puertas de armario grises, salpicadero con efecto espejo, electrodomésticos negros, una isla, suelo gris y encimeras grises
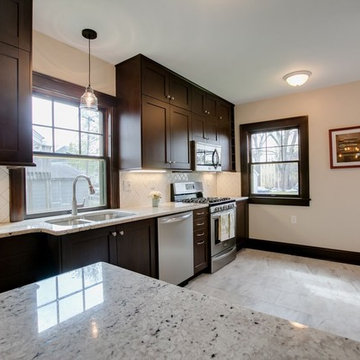
This kitchen takes a fresh, modern approach by combining Mayfair White granite with contemporary wood cabinets. Mayfair White is a beautiful bright stone marbled with a wide black speckling and forms part of our Moda Stone Collection.
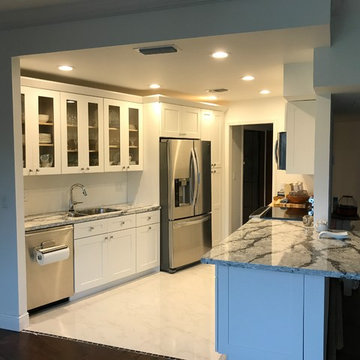
Foto de cocina clásica renovada de tamaño medio abierta sin isla con armarios tipo vitrina, puertas de armario blancas, encimera de granito, encimeras grises, fregadero de doble seno, electrodomésticos de acero inoxidable, suelo de mármol y suelo blanco

Imagen de cocinas en U tradicional renovado de tamaño medio cerrado con fregadero de doble seno, armarios estilo shaker, puertas de armario de madera clara, encimera de granito, salpicadero verde, salpicadero de mármol, electrodomésticos de acero inoxidable, suelo de bambú, península, suelo marrón y encimeras grises

White contemporary kitchen designed and installed by Timothy James Interiors. Glass splashbacks in pastel green by Farrow & Ball with light grey quartz worktops and grey porcelain floor tiles.

Imagen de cocina clásica renovada de tamaño medio sin isla con fregadero de doble seno, armarios con rebordes decorativos, puertas de armario de madera clara, encimera de cuarcita, salpicadero azul, salpicadero de azulejos tipo metro, electrodomésticos con paneles, suelo de baldosas de cerámica, suelo negro y encimeras grises

Foto de cocinas en L extra grande abierta con fregadero de doble seno, armarios con paneles lisos, puertas de armario grises, encimera de mármol, salpicadero verde, salpicadero de losas de piedra, electrodomésticos de acero inoxidable, suelo de baldosas de cerámica, una isla, suelo gris, encimeras grises y madera

This coastal, contemporary Tiny Home features a warm yet industrial style kitchen with stainless steel counters and husky tool drawers with black cabinets. the silver metal counters are complimented by grey subway tiling as a backsplash against the warmth of the locally sourced curly mango wood windowsill ledge. The mango wood windowsill also acts as a pass-through window to an outdoor bar and seating area on the deck. Entertaining guests right from the kitchen essentially makes this a wet-bar. LED track lighting adds the right amount of accent lighting and brightness to the area. The window is actually a french door that is mirrored on the opposite side of the kitchen. This kitchen has 7-foot long stainless steel counters on either end. There are stainless steel outlet covers to match the industrial look. There are stained exposed beams adding a cozy and stylish feeling to the room. To the back end of the kitchen is a frosted glass pocket door leading to the bathroom. All shelving is made of Hawaiian locally sourced curly mango wood.
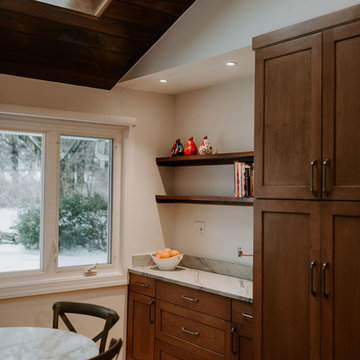
Photography by Coral Dove
Modelo de cocina lineal nórdica grande abierta con fregadero de doble seno, armarios estilo shaker, puertas de armario de madera oscura, encimera de granito, salpicadero azul, salpicadero de azulejos de cerámica, electrodomésticos de acero inoxidable, suelo de madera en tonos medios, una isla, suelo marrón y encimeras grises
Modelo de cocina lineal nórdica grande abierta con fregadero de doble seno, armarios estilo shaker, puertas de armario de madera oscura, encimera de granito, salpicadero azul, salpicadero de azulejos de cerámica, electrodomésticos de acero inoxidable, suelo de madera en tonos medios, una isla, suelo marrón y encimeras grises
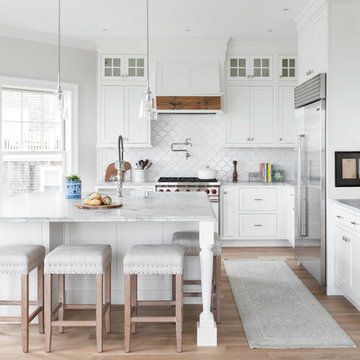
Tamara Flanagan
Foto de cocinas en L clásica renovada grande abierta con encimera de cuarcita, una isla, fregadero de doble seno, armarios estilo shaker, puertas de armario blancas, salpicadero blanco, electrodomésticos de acero inoxidable, suelo de madera en tonos medios, suelo marrón y encimeras grises
Foto de cocinas en L clásica renovada grande abierta con encimera de cuarcita, una isla, fregadero de doble seno, armarios estilo shaker, puertas de armario blancas, salpicadero blanco, electrodomésticos de acero inoxidable, suelo de madera en tonos medios, suelo marrón y encimeras grises

Diseño de cocina lineal minimalista de tamaño medio cerrada con fregadero de doble seno, armarios con paneles lisos, puertas de armario grises, encimera de mármol, electrodomésticos de acero inoxidable, suelo de cemento, una isla, suelo blanco y encimeras grises
6.936 ideas para cocinas con fregadero de doble seno y encimeras grises
1