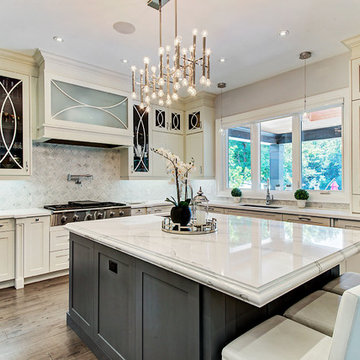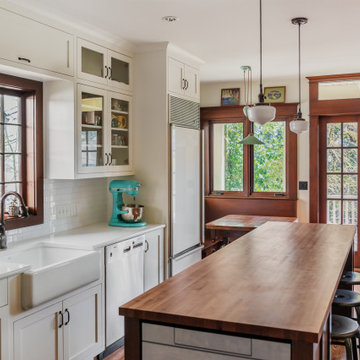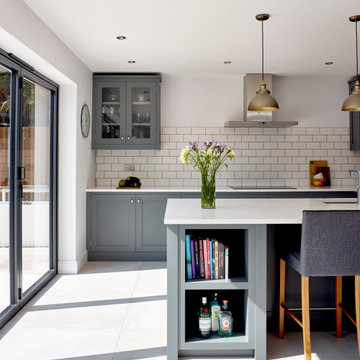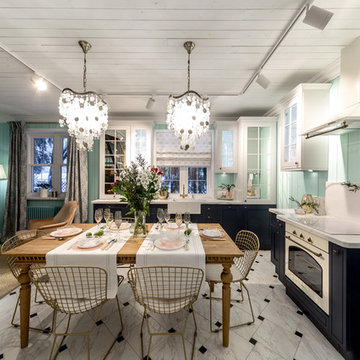2.980 ideas para cocinas con armarios tipo vitrina y encimeras blancas
Filtrar por
Presupuesto
Ordenar por:Popular hoy
1 - 20 de 2980 fotos
Artículo 1 de 3

This beautiful eclectic kitchen brings together the class and simplistic feel of mid century modern with the comfort and natural elements of the farmhouse style. The white cabinets, tile and countertops make the perfect backdrop for the pops of color from the beams, brass hardware and black metal fixtures and cabinet frames.

Ejemplo de cocina tradicional renovada con salpicadero blanco, encimera de mármol, fregadero bajoencimera, armarios tipo vitrina, electrodomésticos con paneles, salpicadero de mármol, encimeras blancas y con blanco y negro

Making Dreams come true
Modelo de cocina tradicional con armarios tipo vitrina, puertas de armario blancas, encimera de granito, salpicadero blanco, electrodomésticos de acero inoxidable y encimeras blancas
Modelo de cocina tradicional con armarios tipo vitrina, puertas de armario blancas, encimera de granito, salpicadero blanco, electrodomésticos de acero inoxidable y encimeras blancas

Colin Price Photography
Ejemplo de cocinas en L ecléctica de tamaño medio con fregadero bajoencimera, puertas de armario verdes, encimera de mármol, salpicadero blanco, salpicadero de mármol, electrodomésticos de acero inoxidable, suelo de madera oscura, una isla, suelo marrón, encimeras blancas y armarios tipo vitrina
Ejemplo de cocinas en L ecléctica de tamaño medio con fregadero bajoencimera, puertas de armario verdes, encimera de mármol, salpicadero blanco, salpicadero de mármol, electrodomésticos de acero inoxidable, suelo de madera oscura, una isla, suelo marrón, encimeras blancas y armarios tipo vitrina

Photography: Alyssa Lee Photography
Imagen de cocina tradicional renovada grande con encimera de cuarzo compacto, una isla, encimeras blancas, salpicadero de mármol, fregadero integrado, armarios tipo vitrina, salpicadero multicolor, suelo de madera clara y puertas de armario grises
Imagen de cocina tradicional renovada grande con encimera de cuarzo compacto, una isla, encimeras blancas, salpicadero de mármol, fregadero integrado, armarios tipo vitrina, salpicadero multicolor, suelo de madera clara y puertas de armario grises

This butler's pantry creates a unique and usable space for entertaining. The majority of the countertops in the home are Cambria quartz that imitate marble but are easier to maintain.
Inspiro 8

Diseño de cocina tradicional renovada grande con fregadero sobremueble, armarios tipo vitrina, puertas de armario blancas, salpicadero multicolor, electrodomésticos de acero inoxidable, suelo de madera en tonos medios, una isla, salpicadero de mármol, encimera de mármol, encimeras blancas y suelo marrón

Imagen de cocina clásica con armarios tipo vitrina, electrodomésticos de acero inoxidable, fregadero sobremueble, encimera de mármol, salpicadero blanco, salpicadero de azulejos tipo metro, encimeras blancas y con blanco y negro

This four-story townhome in the heart of old town Alexandria, was recently purchased by a family of four.
The outdated galley kitchen with confined spaces, lack of powder room on main level, dropped down ceiling, partition walls, small bathrooms, and the main level laundry were a few of the deficiencies this family wanted to resolve before moving in.
Starting with the top floor, we converted a small bedroom into a master suite, which has an outdoor deck with beautiful view of old town. We reconfigured the space to create a walk-in closet and another separate closet.
We took some space from the old closet and enlarged the master bath to include a bathtub and a walk-in shower. Double floating vanities and hidden toilet space were also added.
The addition of lighting and glass transoms allows light into staircase leading to the lower level.
On the third level is the perfect space for a girl’s bedroom. A new bathroom with walk-in shower and added space from hallway makes it possible to share this bathroom.
A stackable laundry space was added to the hallway, a few steps away from a new study with built in bookcase, French doors, and matching hardwood floors.
The main level was totally revamped. The walls were taken down, floors got built up to add extra insulation, new wide plank hardwood installed throughout, ceiling raised, and a new HVAC was added for three levels.
The storage closet under the steps was converted to a main level powder room, by relocating the electrical panel.
The new kitchen includes a large island with new plumbing for sink, dishwasher, and lots of storage placed in the center of this open kitchen. The south wall is complete with floor to ceiling cabinetry including a home for a new cooktop and stainless-steel range hood, covered with glass tile backsplash.
The dining room wall was taken down to combine the adjacent area with kitchen. The kitchen includes butler style cabinetry, wine fridge and glass cabinets for display. The old living room fireplace was torn down and revamped with a gas fireplace wrapped in stone.
Built-ins added on both ends of the living room gives floor to ceiling space provides ample display space for art. Plenty of lighting fixtures such as led lights, sconces and ceiling fans make this an immaculate remodel.
We added brick veneer on east wall to replicate the historic old character of old town homes.
The open floor plan with seamless wood floor and central kitchen has added warmth and with a desirable entertaining space.

Design: Montrose Range Hood
Finish: Brushed Steel with Burnished Brass details
Handcrafted Range Hood by Raw Urth Designs in collaboration with D'amore Interiors and Kirella Homes. Photography by Timothy Gormley, www.tgimage.com.

Working on this beautiful Los Altos residence has been a wonderful opportunity for our team. Located in an upscale neighborhood young owner’s of this house wanted to upgrade the whole house design which included major kitchen and master bathroom remodel.
The combination of a simple white cabinetry with the clean lined wood, contemporary countertops and glass tile create a perfect modern style which is what customers were looking for.

Muse Photography
Modelo de cocina actual grande con encimera de cuarzo compacto, salpicadero de losas de piedra, suelo de cemento, una isla, fregadero bajoencimera, armarios tipo vitrina, puertas de armario blancas, salpicadero blanco, electrodomésticos de acero inoxidable, suelo gris y encimeras blancas
Modelo de cocina actual grande con encimera de cuarzo compacto, salpicadero de losas de piedra, suelo de cemento, una isla, fregadero bajoencimera, armarios tipo vitrina, puertas de armario blancas, salpicadero blanco, electrodomésticos de acero inoxidable, suelo gris y encimeras blancas

Imagen de cocinas en L tradicional renovada con fregadero bajoencimera, armarios tipo vitrina, puertas de armario beige, salpicadero verde, electrodomésticos de acero inoxidable, suelo de madera oscura, una isla, suelo marrón y encimeras blancas

Modelo de cocinas en U marinero pequeño sin isla con fregadero sobremueble, armarios tipo vitrina, puertas de armario beige, salpicadero blanco, salpicadero de azulejos tipo metro, electrodomésticos de acero inoxidable, suelo de madera oscura, encimeras blancas y cortinas

Stephen Clément
Foto de cocina clásica de tamaño medio con encimera de mármol, electrodomésticos de acero inoxidable, suelo de madera clara, una isla, suelo marrón, encimeras blancas, armarios tipo vitrina, puertas de armario negras y salpicadero negro
Foto de cocina clásica de tamaño medio con encimera de mármol, electrodomésticos de acero inoxidable, suelo de madera clara, una isla, suelo marrón, encimeras blancas, armarios tipo vitrina, puertas de armario negras y salpicadero negro

Gil Schafer, Architect
Rita Konig, Interior Designer
Chambers & Chambers, Local Architect
Fredericka Moller, Landscape Architect
Eric Piasecki, Photographer

Ejemplo de cocinas en L nórdica extra grande abierta con fregadero sobremueble, armarios tipo vitrina, puertas de armario blancas, encimera de cuarzo compacto, salpicadero blanco, salpicadero de azulejos de cerámica, electrodomésticos de acero inoxidable, suelo de madera clara, una isla, suelo beige, encimeras blancas y vigas vistas

Photo by Tina Witherspoon.
Ejemplo de cocina de estilo americano de tamaño medio con fregadero sobremueble, armarios tipo vitrina, encimera de mármol, salpicadero de azulejos tipo metro, electrodomésticos de acero inoxidable, suelo de madera oscura, una isla, encimeras blancas, puertas de armario blancas y salpicadero blanco
Ejemplo de cocina de estilo americano de tamaño medio con fregadero sobremueble, armarios tipo vitrina, encimera de mármol, salpicadero de azulejos tipo metro, electrodomésticos de acero inoxidable, suelo de madera oscura, una isla, encimeras blancas, puertas de armario blancas y salpicadero blanco

A bespoke classic Shaker kitchen painted in Little Greene's 'Scree' (227). The worktop is Caesarstone 'Blizzard' which contrasts the dark grey kitchen cabinets nicely. The white metro tiles work as a splashback behind the Neff induction hob and the freestanding stainless steel Neff extractor. The island has open-shelved cabinets for cookery books whilst the glass-fronted wall cabinets are great for glassware.

Автор: Марченкова Ирина
Imagen de cocina tradicional abierta sin isla con fregadero sobremueble, encimeras blancas, armarios tipo vitrina, puertas de armario blancas, salpicadero blanco, salpicadero de losas de piedra, electrodomésticos blancos y suelo multicolor
Imagen de cocina tradicional abierta sin isla con fregadero sobremueble, encimeras blancas, armarios tipo vitrina, puertas de armario blancas, salpicadero blanco, salpicadero de losas de piedra, electrodomésticos blancos y suelo multicolor
2.980 ideas para cocinas con armarios tipo vitrina y encimeras blancas
1