548 ideas para cocinas con puertas de armario blancas y encimera de vidrio reciclado
Filtrar por
Presupuesto
Ordenar por:Popular hoy
1 - 20 de 548 fotos
Artículo 1 de 3
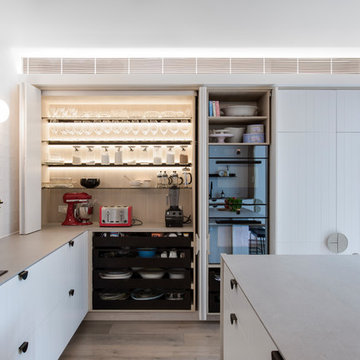
Clean lines conceal a cleverly hidden appliance cabinet.
Image: Nicole England
Imagen de cocinas en L contemporánea de tamaño medio abierta con fregadero de doble seno, puertas de armario blancas, encimera de vidrio reciclado, salpicadero blanco, salpicadero de azulejos de cemento, electrodomésticos negros, suelo de madera en tonos medios, una isla y encimeras grises
Imagen de cocinas en L contemporánea de tamaño medio abierta con fregadero de doble seno, puertas de armario blancas, encimera de vidrio reciclado, salpicadero blanco, salpicadero de azulejos de cemento, electrodomésticos negros, suelo de madera en tonos medios, una isla y encimeras grises
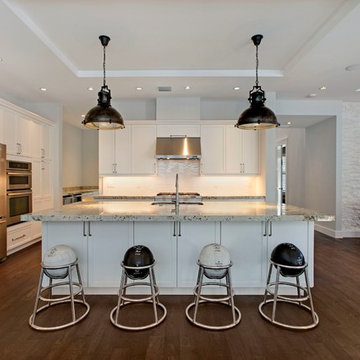
Modelo de cocina tradicional renovada grande con armarios estilo shaker, puertas de armario blancas, salpicadero blanco, electrodomésticos de acero inoxidable, fregadero bajoencimera, encimera de vidrio reciclado, salpicadero de azulejos tipo metro, suelo de madera oscura y una isla

Modelo de cocinas en U de estilo americano pequeño cerrado sin isla con fregadero de un seno, armarios con rebordes decorativos, puertas de armario blancas, salpicadero gris, electrodomésticos de acero inoxidable, suelo de linóleo y encimera de vidrio reciclado
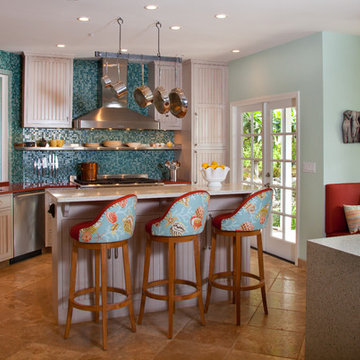
This Cardiff Family Kitchen is designed to be a fun central meeting place for many of the days activities. The french doors give everyone direct access to the exterior patio and ocean breezes. while the large picture window overlooks a more intimate patio that holds the spa. The large chefs range serves to be flexible enough to prepare large dinners for entertaining many or everyday family dinners. The center prep island counter suits this floor plan well as it redirects traffic out of the cooking zone while keeping everyone close enough for conversation.
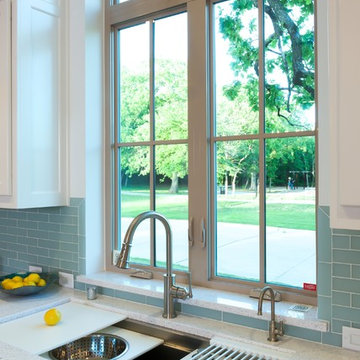
This galley sink is a cook's dream! Any board or bowl imaginable comes as an integrated piece so that cooking and serving are easy. Placed in front of the window with a park nearby, this is the perfect location for the sink. The countertops are made from recycled glass bottles and have specs of blue/green in them, perfectly enhanced by the glass backsplash.
Michael Hunter Photography

The design of this four bedroom Upper West Side apartment involved the complete renovation of one half of the unit and the remodeling of the other half.
The main living space includes a foyer, lounge, library, kitchen and island. The library can be converted into the fourth bedroom by deploying a series of sliding/folding glass doors together with a pivoting wall panel to separate it from the rest of the living area. The kitchen is delineated as a special space within the open floor plan by virtue of a folded wooden volume around the island - inviting casual congregation and dining.
All three bathrooms were designed with a common language of modern finishes and fixtures, with functional variations depending on their location within the apartment. New closets serve each bedroom as well as the foyer and lounge spaces.
Materials are kept to a limited palette of dark stained wood flooring, American Walnut for bathroom vanities and the kitchen island, white gloss and lacquer finish cabinetry, and translucent glass door panelling with natural anodized aluminum trim. Lightly veined carrara marble lines the bathroom floors and walls.
www.archphoto.com
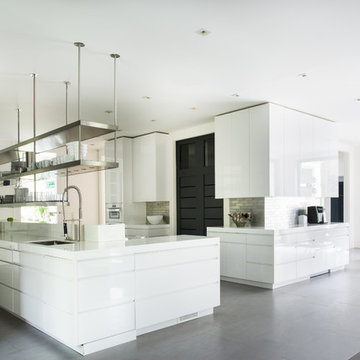
Jane Beiles
Foto de cocinas en U actual con fregadero encastrado, armarios con paneles lisos, puertas de armario blancas, encimera de vidrio reciclado, salpicadero metalizado, salpicadero de metal, electrodomésticos de acero inoxidable, una isla y suelo de madera oscura
Foto de cocinas en U actual con fregadero encastrado, armarios con paneles lisos, puertas de armario blancas, encimera de vidrio reciclado, salpicadero metalizado, salpicadero de metal, electrodomésticos de acero inoxidable, una isla y suelo de madera oscura
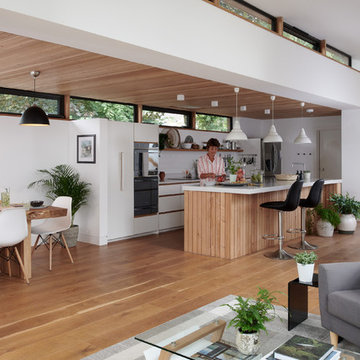
Adam Carter Photography
Ejemplo de cocina lineal contemporánea de tamaño medio abierta con armarios con paneles lisos, puertas de armario blancas, encimera de vidrio reciclado, salpicadero blanco, salpicadero de azulejos de cerámica, electrodomésticos de acero inoxidable, suelo de madera en tonos medios, una isla y encimeras multicolor
Ejemplo de cocina lineal contemporánea de tamaño medio abierta con armarios con paneles lisos, puertas de armario blancas, encimera de vidrio reciclado, salpicadero blanco, salpicadero de azulejos de cerámica, electrodomésticos de acero inoxidable, suelo de madera en tonos medios, una isla y encimeras multicolor
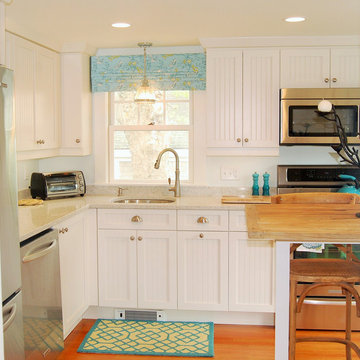
-Executive shaker 1/4" beaded panel doors in snowbound paired
-Curava savii counter tops
-Allison Amerock hardware
-Dowell D shaped sink in grid
-Kohler Bellera faucet in brushed nickle with matching soap dispenser
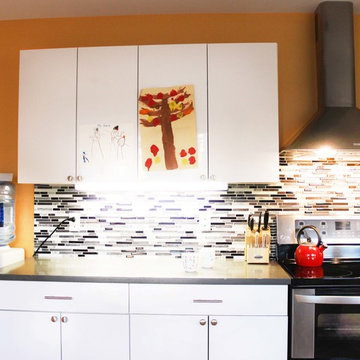
Neil Chambers, LEED-AP
Imagen de cocina minimalista de tamaño medio cerrada sin isla con fregadero encastrado, armarios con paneles lisos, puertas de armario blancas, encimera de vidrio reciclado, salpicadero verde, salpicadero de azulejos de cerámica, electrodomésticos de acero inoxidable y suelo de baldosas de cerámica
Imagen de cocina minimalista de tamaño medio cerrada sin isla con fregadero encastrado, armarios con paneles lisos, puertas de armario blancas, encimera de vidrio reciclado, salpicadero verde, salpicadero de azulejos de cerámica, electrodomésticos de acero inoxidable y suelo de baldosas de cerámica
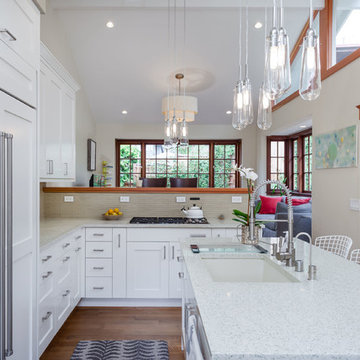
Custom kitchen with wolf and subzero appliances, Icestone counters, glass tile backsplashes, custom cabinets, Sun tunnel skylights, recessed LED lighting

Full slab backsplashes in Bistro Green carry up the pattern for a bold color statement, complimented by the white cabinetry, producing a unified and clean aesthetic.
Photo: Glenn Koslowsky
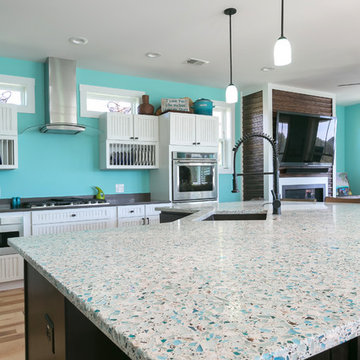
Modelo de cocinas en L costera grande abierta con fregadero bajoencimera, puertas de armario blancas, encimera de vidrio reciclado, salpicadero azul, electrodomésticos negros, suelo de madera oscura y una isla
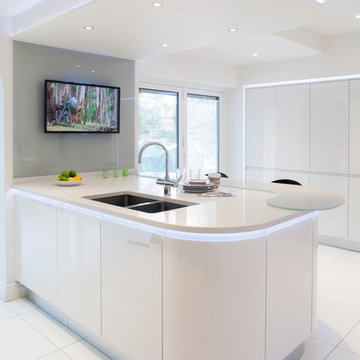
Our modish Evolve kitchen comes in a variety of finishes. Here, we are delighted to showcase this clean white Eco-friendly design featuring smooth curved surfaces, hidden accent lighting and streamlined handleless storage.
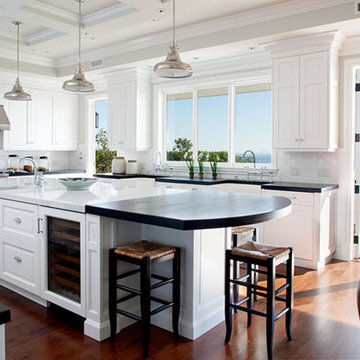
Focusing on style, as well as functionality, the designer created a modern residence while keeping the warmth and familiarity of a Traditional home.
Foto de cocina costera grande con una isla, fregadero sobremueble, armarios con paneles con relieve, puertas de armario blancas, encimera de vidrio reciclado, salpicadero blanco, salpicadero de azulejos de piedra, electrodomésticos de acero inoxidable y suelo de madera en tonos medios
Foto de cocina costera grande con una isla, fregadero sobremueble, armarios con paneles con relieve, puertas de armario blancas, encimera de vidrio reciclado, salpicadero blanco, salpicadero de azulejos de piedra, electrodomésticos de acero inoxidable y suelo de madera en tonos medios
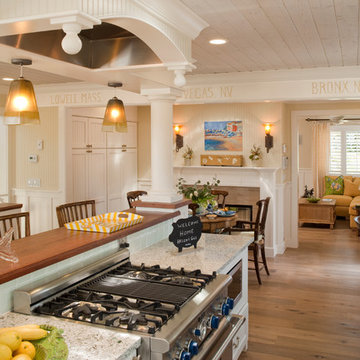
This kitchen has it all - dishwasher drawers, sub-zero built-in refrigerator with over-lay panel, Siberian Oak floors, planked wood ceiling, recycled glass countertops, a two-sided fireplace with French Limestone surround, custom cabinets, specialty paint and a view of the ocean... John Durant Photography, Chereskin Architecture
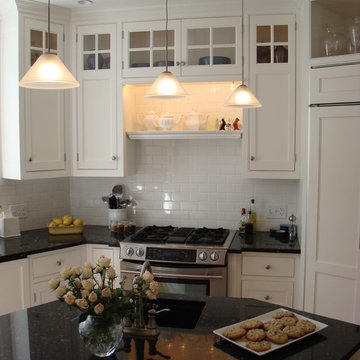
Photos by Robin Amorello, CKD CAPS
Modelo de cocina clásica pequeña con fregadero bajoencimera, armarios con rebordes decorativos, puertas de armario blancas, salpicadero blanco, salpicadero de azulejos tipo metro, electrodomésticos de acero inoxidable, suelo de madera en tonos medios, una isla y encimera de vidrio reciclado
Modelo de cocina clásica pequeña con fregadero bajoencimera, armarios con rebordes decorativos, puertas de armario blancas, salpicadero blanco, salpicadero de azulejos tipo metro, electrodomésticos de acero inoxidable, suelo de madera en tonos medios, una isla y encimera de vidrio reciclado
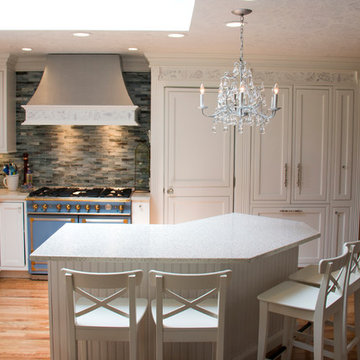
HM Photography
Foto de cocinas en L clásica de tamaño medio cerrada con fregadero bajoencimera, armarios con rebordes decorativos, puertas de armario blancas, encimera de vidrio reciclado, salpicadero azul, salpicadero de azulejos de vidrio, electrodomésticos con paneles, suelo de madera clara y una isla
Foto de cocinas en L clásica de tamaño medio cerrada con fregadero bajoencimera, armarios con rebordes decorativos, puertas de armario blancas, encimera de vidrio reciclado, salpicadero azul, salpicadero de azulejos de vidrio, electrodomésticos con paneles, suelo de madera clara y una isla

This Seattle remodel of a Greenlake house involved lifting the original Sears Roebuck home 12 feet in the air and building a new basement and 1st floor, remodeling much of the original third floor. The kitchen features an eat-in nook and cabinetry that makes the most of a small space. This home was featured in the Eco Guild's Green Building Slam, Eco Guild's sponsored remodel tour, and has received tremendous attention for its conservative, sustainable approach. Constructed by Blue Sound Construction, Inc, Designed by Make Design, photographed by Aaron Leitz Photography.
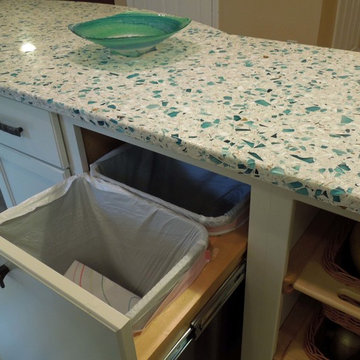
Trash and recyclables are managed here in an out of site heavy duty pull out rack. The lovely Vetrazzo Recycled counter features shells and glass in shades of blue, teal and aqua.
Delicious Kitchens & Interiors, LLC
548 ideas para cocinas con puertas de armario blancas y encimera de vidrio reciclado
1