1.796 ideas para cocinas con encimera de vidrio reciclado
Filtrar por
Presupuesto
Ordenar por:Popular hoy
21 - 40 de 1796 fotos

Benjamin Benschneider
Foto de cocina minimalista de tamaño medio abierta con fregadero bajoencimera, armarios con paneles lisos, puertas de armario de madera oscura, encimera de vidrio reciclado, salpicadero verde, salpicadero de azulejos de vidrio, electrodomésticos de acero inoxidable, suelo de madera clara y una isla
Foto de cocina minimalista de tamaño medio abierta con fregadero bajoencimera, armarios con paneles lisos, puertas de armario de madera oscura, encimera de vidrio reciclado, salpicadero verde, salpicadero de azulejos de vidrio, electrodomésticos de acero inoxidable, suelo de madera clara y una isla
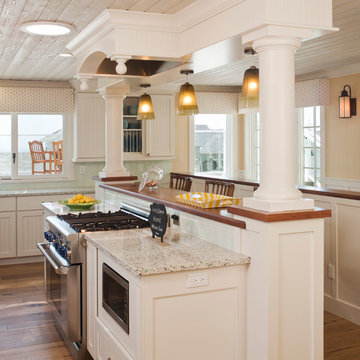
Recycled glass countertops, built-in sub-zero refrigerator, dishwasher drawers, mechanical shades and cornice boxes, pendent lighting, bead board and wainscot, planked ceiling, Siberian oak floors all add up to comfort and beauty. John Durant Photography
Chereskin Architecture

The design of this four bedroom Upper West Side apartment involved the complete renovation of one half of the unit and the remodeling of the other half.
The main living space includes a foyer, lounge, library, kitchen and island. The library can be converted into the fourth bedroom by deploying a series of sliding/folding glass doors together with a pivoting wall panel to separate it from the rest of the living area. The kitchen is delineated as a special space within the open floor plan by virtue of a folded wooden volume around the island - inviting casual congregation and dining.
All three bathrooms were designed with a common language of modern finishes and fixtures, with functional variations depending on their location within the apartment. New closets serve each bedroom as well as the foyer and lounge spaces.
Materials are kept to a limited palette of dark stained wood flooring, American Walnut for bathroom vanities and the kitchen island, white gloss and lacquer finish cabinetry, and translucent glass door panelling with natural anodized aluminum trim. Lightly veined carrara marble lines the bathroom floors and walls.
www.archphoto.com
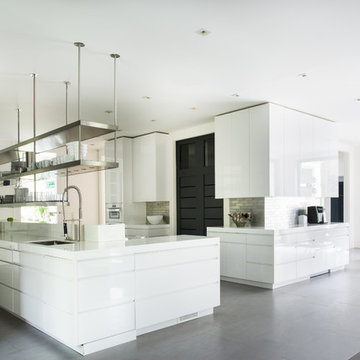
Jane Beiles
Foto de cocinas en U actual con fregadero encastrado, armarios con paneles lisos, puertas de armario blancas, encimera de vidrio reciclado, salpicadero metalizado, salpicadero de metal, electrodomésticos de acero inoxidable, una isla y suelo de madera oscura
Foto de cocinas en U actual con fregadero encastrado, armarios con paneles lisos, puertas de armario blancas, encimera de vidrio reciclado, salpicadero metalizado, salpicadero de metal, electrodomésticos de acero inoxidable, una isla y suelo de madera oscura
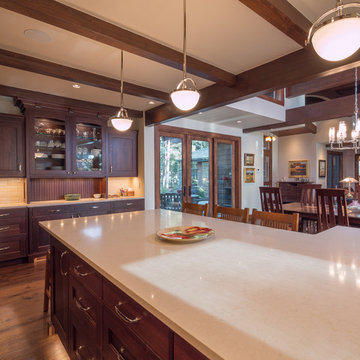
The home's kitchen is crafted in Pervian walnut with beams to highlight and define the space. The cabinets flanking the kitchen highlight a furniture like section for china storage.
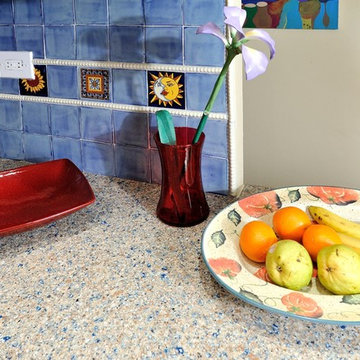
Kitchen Remodel in Upper Manhattan.
Mediterranean style back splash with recycled glass counter tops.
KBR Design & Build
Imagen de cocinas en U mediterráneo pequeño cerrado con armarios con paneles con relieve, puertas de armario de madera clara, salpicadero azul, salpicadero de azulejos de cerámica, electrodomésticos de acero inoxidable, encimera de vidrio reciclado, suelo de baldosas de porcelana y fregadero bajoencimera
Imagen de cocinas en U mediterráneo pequeño cerrado con armarios con paneles con relieve, puertas de armario de madera clara, salpicadero azul, salpicadero de azulejos de cerámica, electrodomésticos de acero inoxidable, encimera de vidrio reciclado, suelo de baldosas de porcelana y fregadero bajoencimera
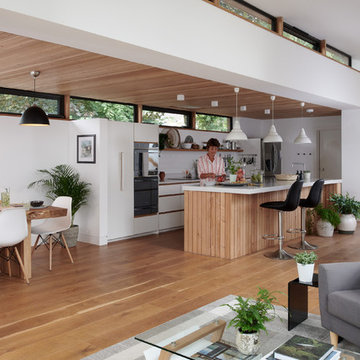
Adam Carter Photography
Ejemplo de cocina lineal contemporánea de tamaño medio abierta con armarios con paneles lisos, puertas de armario blancas, encimera de vidrio reciclado, salpicadero blanco, salpicadero de azulejos de cerámica, electrodomésticos de acero inoxidable, suelo de madera en tonos medios, una isla y encimeras multicolor
Ejemplo de cocina lineal contemporánea de tamaño medio abierta con armarios con paneles lisos, puertas de armario blancas, encimera de vidrio reciclado, salpicadero blanco, salpicadero de azulejos de cerámica, electrodomésticos de acero inoxidable, suelo de madera en tonos medios, una isla y encimeras multicolor
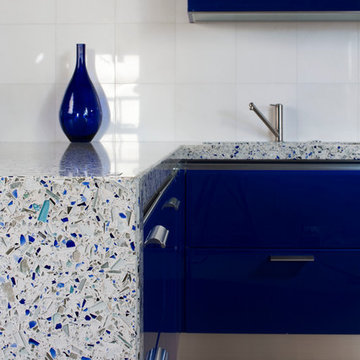
Chivalry Blue recycled glass countertop by Vetrazzo. A great clean look for a unique kitchen unlike any other!
Imagen de cocina comedor minimalista con encimera de vidrio reciclado y salpicadero blanco
Imagen de cocina comedor minimalista con encimera de vidrio reciclado y salpicadero blanco
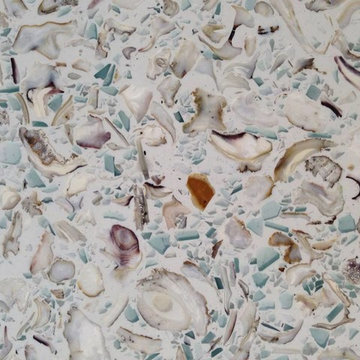
Manufacturer of custom recycled glass counter tops and landscape glass aggregate. The countertops are individually handcrafted and customized, using 100% recycled glass and diverting tons of glass from our landfills. The epoxy used is Low VOC (volatile organic compounds) and emits no off gassing. The newest product base is a high density, UV protected concrete. We now have indoor and outdoor options. As with the resin, the concrete offer the same creative aspects through glass choices.
Aqua glass and oysters 50% each

Modelo de cocinas en U clásico renovado grande cerrado con fregadero bajoencimera, armarios con paneles lisos, puertas de armario con efecto envejecido, encimera de vidrio reciclado, salpicadero blanco, salpicadero de azulejos de cerámica, electrodomésticos de acero inoxidable, suelo de madera clara, una isla, suelo blanco y encimeras blancas
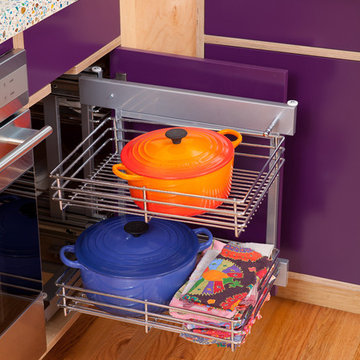
Design by Heather Tissue; construction by Green Goods
Kitchen remodel featuring carmelized strand woven bamboo plywood, maple plywood and paint grade cabinets, custom bamboo doors, handmade ceramic tile, custom concrete countertops
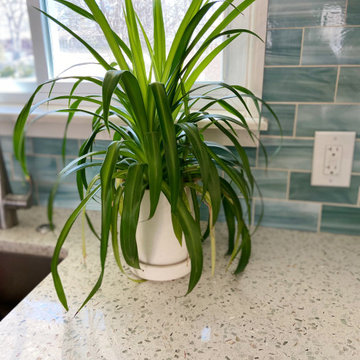
Kitchen countertops featuring Curava recycled glass surfaces in Savaii. The Savaii countertops by Curava featuring recycled glass and natural golden seashells sparkle against the dark cabinetry, stainless appliances, beautiful blue tile and natural light through the kitchen window.
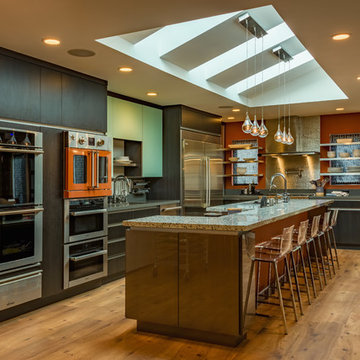
The need for natural light drove the design of this space. The skylight detail became integral part of the design to satisfy the need the of natural light while creating a modern aesthetic as well as a stunning architectural detail. To keep the lights and pendants centered on the island, we designed a pattern of openings and blocking to allow fixtures to mount at the correct spots along the island span.
Photo Credit: Ali Atri Photography
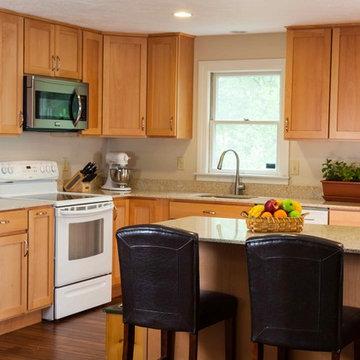
Green Home Remodel – Clean and Green on a Budget – with Flair
Today many families with young children put health and safety first among their priorities for their homes. Young families are often on a budget as well, and need to save in important areas such as energy costs by creating more efficient homes. In this major kitchen remodel and addition project, environmentally sustainable solutions were on top of the wish list producing a wonderfully remodeled home that is clean and green, coming in on time and on budget.
This photo shows bamboo flooring and a well organized and planned kitchen layout.
‘g’ Green Design Center was the first and only stop when the homeowners of this mid-sized Cape-style home were looking for assistance. They had a rough idea of the layout they were hoping to create and came to ‘g’ for design and materials. Nicole Goldman, of ‘g’ did the space planning and kitchen design, and worked with Greg Delory of Greg DeLory Home Design for the exterior architectural design and structural design components. All the finishes were selected with ‘g’ and the homeowners. All are sustainable, non-toxic and in the case of the insulation, extremely energy efficient.
Beginning in the kitchen, the separating wall between the old kitchen and hallway was removed, creating a large open living space for the family. The existing oak cabinetry was removed and new, plywood and solid wood cabinetry from Canyon Creek, with no-added urea formaldehyde (NAUF) in the glues or finishes was installed. Existing strand woven bamboo which had been recently installed in the adjacent living room, was extended into the new kitchen space, and the new addition that was designed to hold a new dining room, mudroom, and covered porch entry. The same wood was installed in the master bedroom upstairs, creating consistency throughout the home and bringing a serene look throughout.
The kitchen cabinetry is in an Alder wood with a natural finish. The countertops are Eco By Cosentino; A Cradle to Cradle manufactured materials of recycled (75%) glass, with natural stone, quartz, resin and pigments, that is a maintenance-free durable product with inherent anti-bacterial qualities.
In the first floor bathroom, all recycled-content tiling was utilized from the shower surround, to the flooring, and the same eco-friendly cabinetry and counter surfaces were installed. The similarity of materials from one room creates a cohesive look to the home, and aided in budgetary and scheduling issues throughout the project.
Throughout the project UltraTouch insulation was installed following an initial energy audit that availed the homeowners of about $1,500 in rebate funds to implement energy improvements. Whenever ‘g’ Green Design Center begins a project such as a remodel or addition, the first step is to understand the energy situation in the home and integrate the recommended improvements into the project as a whole.
Also used throughout were the AFM Safecoat Zero VOC paints which have no fumes, or off gassing and allowed the family to remain in the home during construction and painting without concern for exposure to fumes.
Dan Cutrona Photography
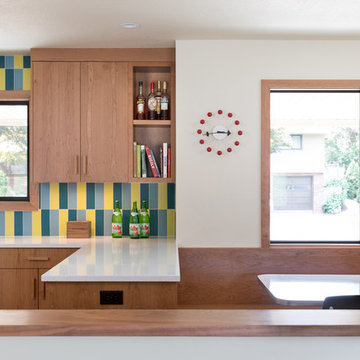
This midcentury-inspired kitchen, breakfast nook, dining + living room revamps a tired old '60s ranch for a family with three kids. A bright backsplash evokes Italian modernism and gives a playful vibe to a family-friendly space. Custom cherry cabinets match the living room built-ins and unify the spaces. An open, easy plan allows for free flow between rooms, and a view of the garden for the cook.

Rustic Elegant kitchen with Cherry Cabinets, Ice-stone counter tops and Hickory floors with a copper range hood.
Diseño de cocina rústica de tamaño medio con fregadero sobremueble, armarios con paneles empotrados, puertas de armario de madera oscura, encimera de vidrio reciclado, salpicadero azul, salpicadero de azulejos de terracota, electrodomésticos de acero inoxidable, suelo de madera en tonos medios, una isla, suelo amarillo y encimeras azules
Diseño de cocina rústica de tamaño medio con fregadero sobremueble, armarios con paneles empotrados, puertas de armario de madera oscura, encimera de vidrio reciclado, salpicadero azul, salpicadero de azulejos de terracota, electrodomésticos de acero inoxidable, suelo de madera en tonos medios, una isla, suelo amarillo y encimeras azules
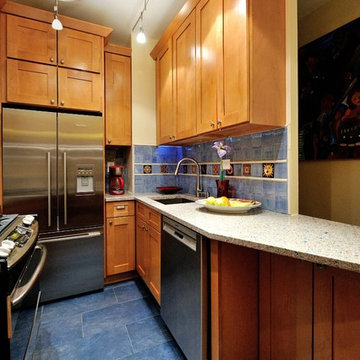
Kitchen Remodel in Upper Manhattan.
Mediterranean style back splash with recycled glass counter tops.
Stainless steel appliances with light wood cabinets.
KBR Design & Build
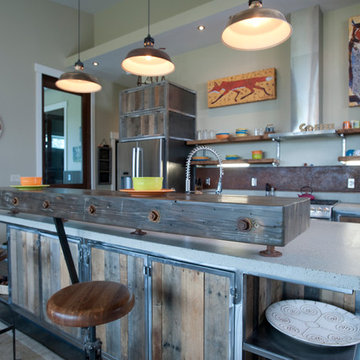
Breakfast bar with salvaged pendants
Photography by Lynn Donaldson
Imagen de cocina urbana grande abierta con fregadero de doble seno, puertas de armario con efecto envejecido, encimera de vidrio reciclado, salpicadero metalizado, electrodomésticos de acero inoxidable, suelo de cemento y una isla
Imagen de cocina urbana grande abierta con fregadero de doble seno, puertas de armario con efecto envejecido, encimera de vidrio reciclado, salpicadero metalizado, electrodomésticos de acero inoxidable, suelo de cemento y una isla
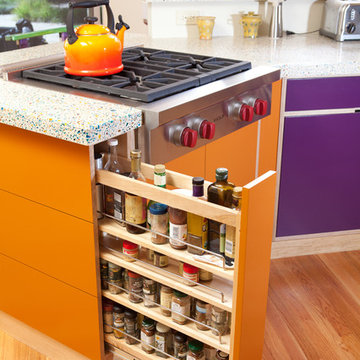
Ejemplo de cocina ecléctica con fregadero bajoencimera, puertas de armario de madera oscura, encimera de vidrio reciclado, salpicadero de azulejos de cerámica y electrodomésticos de acero inoxidable
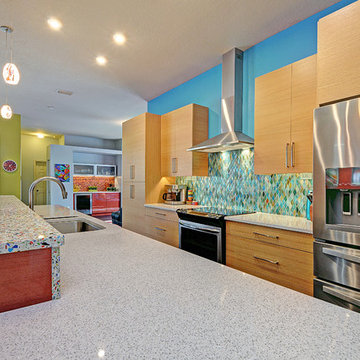
Rickie Agapito, Agapito Online
Foto de cocina actual grande abierta con fregadero de un seno, armarios con paneles lisos, puertas de armario de madera clara, encimera de vidrio reciclado, salpicadero azul, salpicadero de azulejos de vidrio, electrodomésticos de acero inoxidable, suelo de baldosas de porcelana y una isla
Foto de cocina actual grande abierta con fregadero de un seno, armarios con paneles lisos, puertas de armario de madera clara, encimera de vidrio reciclado, salpicadero azul, salpicadero de azulejos de vidrio, electrodomésticos de acero inoxidable, suelo de baldosas de porcelana y una isla
1.796 ideas para cocinas con encimera de vidrio reciclado
2