2.992 ideas para cocinas con encimera de vidrio
Filtrar por
Presupuesto
Ordenar por:Popular hoy
161 - 180 de 2992 fotos
Artículo 1 de 2
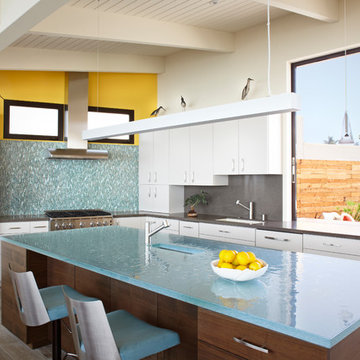
Photo by: Jim Bartsch
Ejemplo de cocinas en L vintage de tamaño medio con fregadero bajoencimera, armarios con paneles lisos, puertas de armario blancas, encimera de vidrio, electrodomésticos de acero inoxidable, una isla, salpicadero verde, suelo de madera oscura, suelo marrón y encimeras azules
Ejemplo de cocinas en L vintage de tamaño medio con fregadero bajoencimera, armarios con paneles lisos, puertas de armario blancas, encimera de vidrio, electrodomésticos de acero inoxidable, una isla, salpicadero verde, suelo de madera oscura, suelo marrón y encimeras azules
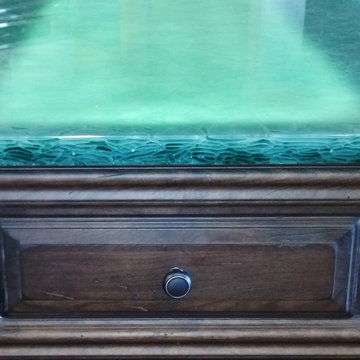
AFTER PHOTO- Glass counter top with LED lighting turned on. The radiant Aquamarine glass upper counter on the island is from Glass by Pental. We added LED lighting beneath the glass counter which can be switched on whenever the client want a splash of color for when company comes or add more light into the room. The other slab counters are Esmeralda Rose granite on the perimeter of kitchen, as well as the lower island counter next to the cook top.
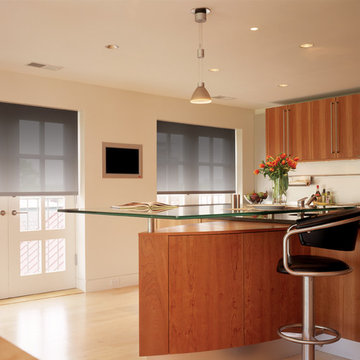
Diseño de cocina moderna de tamaño medio con fregadero bajoencimera, armarios con paneles lisos, puertas de armario de madera oscura, encimera de vidrio, salpicadero blanco, suelo de madera clara, una isla y suelo beige
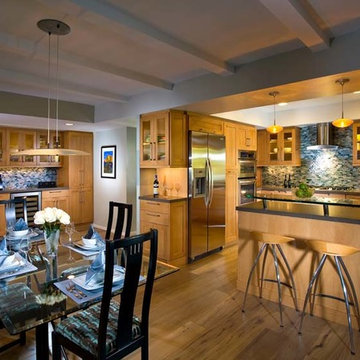
This kitchen located in Rossmoor, designed by Jonathan Salmon, is a complete transformation from what it was before. The Brookhaven cabinetry with the glass paned doors give the room a more open look and feel. The unique use of glass in this kitchen is very apparent in the glass table, elevated glass countertop for the bar seating, as well as the custom tempered glass and stainless steel hood. The stainless steel Sub Zero refrigerator goes along perfectly with the other stainless steel appliances throughout the kitchen. The double bowl sink makes sure that our client has plenty of room to prep a luxurious meal. The lighting in this room was hand-picked to make sure that each light would really bring the room together. We did this by pairing the LED lights with hanging lights throughout the kitchen and dining area. In this kitchen we added in the mosaic glass backsplash makes the room pop. By working closely with our client we also picked a wine refrigerator that was exactly what the client wanted. We located this wine refrigerator in a spot that is easily accessible and perfect for serving decadent buffet style meals.
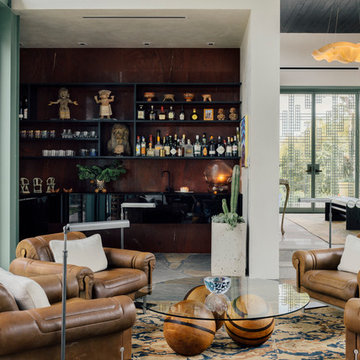
Interior Designer: Garrett Hunter
Modelo de cocinas en L contemporánea con fregadero bajoencimera, armarios con paneles lisos, suelo gris, encimera de vidrio, salpicadero metalizado, electrodomésticos con paneles y suelo de pizarra
Modelo de cocinas en L contemporánea con fregadero bajoencimera, armarios con paneles lisos, suelo gris, encimera de vidrio, salpicadero metalizado, electrodomésticos con paneles y suelo de pizarra
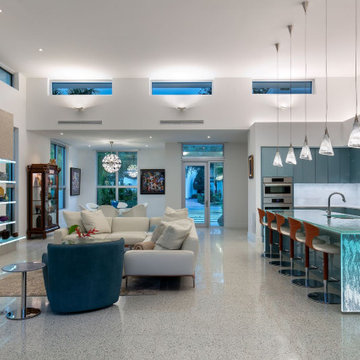
Modelo de cocina minimalista de tamaño medio abierta con fregadero bajoencimera, armarios con paneles lisos, puertas de armario azules, encimera de vidrio, salpicadero blanco, salpicadero de azulejos de cerámica, electrodomésticos de acero inoxidable, suelo de terrazo, una isla, suelo multicolor y encimeras azules
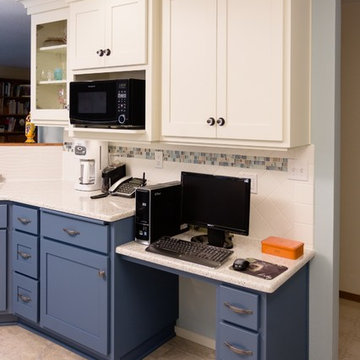
Grant Mott Photography
Foto de cocina clásica de tamaño medio con fregadero bajoencimera, armarios estilo shaker, puertas de armario azules, encimera de vidrio, salpicadero multicolor, salpicadero de azulejos de cerámica, electrodomésticos blancos y suelo de linóleo
Foto de cocina clásica de tamaño medio con fregadero bajoencimera, armarios estilo shaker, puertas de armario azules, encimera de vidrio, salpicadero multicolor, salpicadero de azulejos de cerámica, electrodomésticos blancos y suelo de linóleo
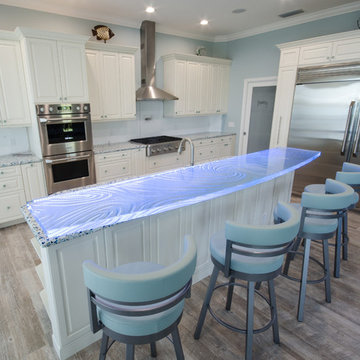
Jeff Downing
Ejemplo de cocina comedor costera con puertas de armario blancas y encimera de vidrio
Ejemplo de cocina comedor costera con puertas de armario blancas y encimera de vidrio
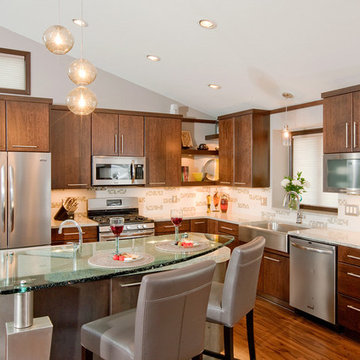
These homeowners like to entertain and wanted their kitchen and dining room to become one larger open space. To achieve that feel, an 8-foot-high wall that closed off the dining room from the kitchen was removed. By designing the layout in a large “L” shape and adding an island, the room now functions quite well for informal entertaining.
There are two focal points of this new space – the kitchen island and the contemporary style fireplace. Granite, wood, stainless steel and glass are combined to make the two-tiered island into a piece of art and the dimensional fireplace façade adds interest to the soft seating area.
A unique wine cabinet was designed to show off their large wine collection. Stainless steel tip-up doors in the wall cabinets tie into the finish of the new appliances and asymmetrical legs on the island. A large screen TV that can be viewed from both the soft seating area, as well as the kitchen island was a must for these sports fans.
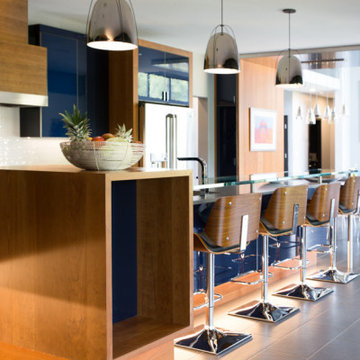
Project by Wiles Design Group. Their Cedar Rapids-based design studio serves the entire Midwest, including Iowa City, Dubuque, Davenport, and Waterloo, as well as North Missouri and St. Louis.
For more about Wiles Design Group, see here: https://www.wilesdesigngroup.com/
To learn more about this project, see here: https://wilesdesigngroup.com/dramatic-family-home
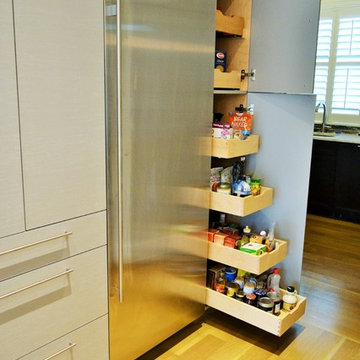
Lew Tischler
Modelo de cocinas en L contemporánea grande con despensa, fregadero bajoencimera, armarios tipo vitrina, puertas de armario de madera clara, encimera de vidrio, salpicadero blanco, salpicadero de azulejos de vidrio, electrodomésticos de acero inoxidable, suelo de madera clara y una isla
Modelo de cocinas en L contemporánea grande con despensa, fregadero bajoencimera, armarios tipo vitrina, puertas de armario de madera clara, encimera de vidrio, salpicadero blanco, salpicadero de azulejos de vidrio, electrodomésticos de acero inoxidable, suelo de madera clara y una isla
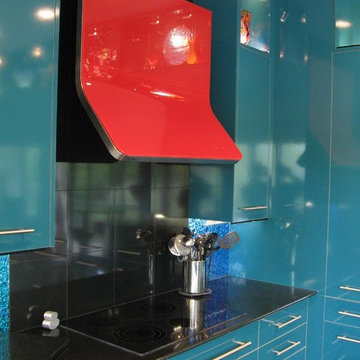
Cabinets: Holiday Kitchens, High Pressure Laminate, slab door
Counter: Granite
Diseño de cocinas en U bohemio de tamaño medio cerrado con fregadero bajoencimera, armarios con paneles lisos, puertas de armario azules, encimera de vidrio, salpicadero azul, salpicadero de vidrio templado, electrodomésticos de acero inoxidable, suelo de linóleo y península
Diseño de cocinas en U bohemio de tamaño medio cerrado con fregadero bajoencimera, armarios con paneles lisos, puertas de armario azules, encimera de vidrio, salpicadero azul, salpicadero de vidrio templado, electrodomésticos de acero inoxidable, suelo de linóleo y península
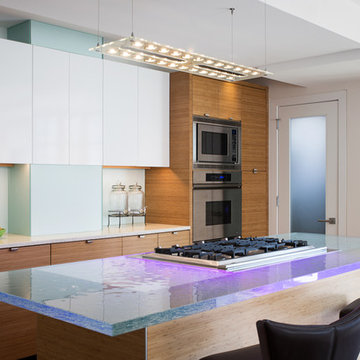
Max Sall / MaxSall.com
Foto de cocina contemporánea con armarios con paneles lisos, puertas de armario blancas, electrodomésticos de acero inoxidable, una isla y encimera de vidrio
Foto de cocina contemporánea con armarios con paneles lisos, puertas de armario blancas, electrodomésticos de acero inoxidable, una isla y encimera de vidrio
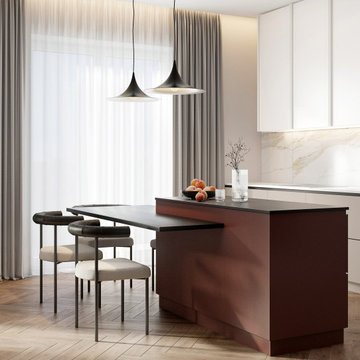
Imagen de cocina lineal y blanca y madera contemporánea de tamaño medio abierta con salpicadero beige, una isla, encimeras beige, armarios con paneles lisos, puertas de armario beige, salpicadero de mármol, suelo laminado, suelo beige, papel pintado, electrodomésticos de acero inoxidable, encimera de vidrio y fregadero de doble seno
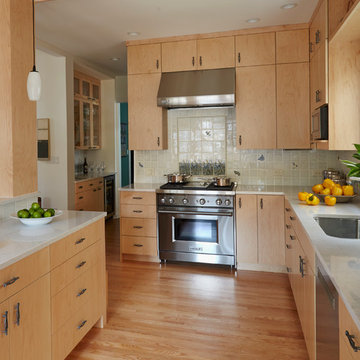
Photos: Mike Kaskel
Foto de cocina moderna grande con fregadero de un seno, armarios con paneles lisos, puertas de armario de madera clara, encimera de vidrio, salpicadero verde, salpicadero de azulejos de vidrio, electrodomésticos de acero inoxidable, suelo de madera clara, una isla y suelo marrón
Foto de cocina moderna grande con fregadero de un seno, armarios con paneles lisos, puertas de armario de madera clara, encimera de vidrio, salpicadero verde, salpicadero de azulejos de vidrio, electrodomésticos de acero inoxidable, suelo de madera clara, una isla y suelo marrón
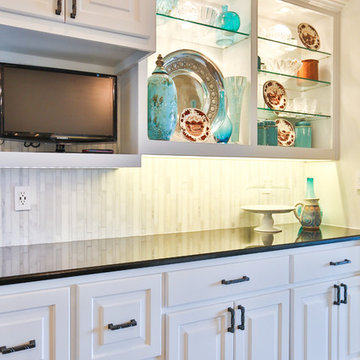
This large and bright kitchen was rethought from a dark cabinet, dark counter top and closed in feel. First the large separating wall from the kitchen into the back hallway overlooking the pool was reduced in height to allow light to spill into the room all day long. Navy Cabinets were repalinted white and the island was updated to a light grey. Absolute black counter tops were left on the perimeter cabinets but the center island and sink area were resurfaced in Cambria Ella. A apron front sign with Newport Brass bridge faucet was installed to accent the area. New pendant lights over the island and retro barstools complete the look. New undercabinet lighting, lighted cabinets and new recessed lighting finished out the kitchen in a new clean bright and welcoming room. Perfect for the grandkids to be in.
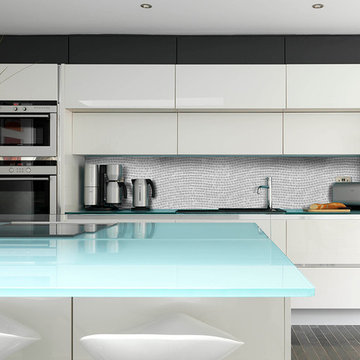
Stylish Kitchen with modern appliances, glass top island and light beige variation mosaic tile backsplash.
Imagen de cocina lineal contemporánea grande con armarios con paneles lisos, puertas de armario blancas, encimera de vidrio, salpicadero beige, salpicadero con mosaicos de azulejos y una isla
Imagen de cocina lineal contemporánea grande con armarios con paneles lisos, puertas de armario blancas, encimera de vidrio, salpicadero beige, salpicadero con mosaicos de azulejos y una isla
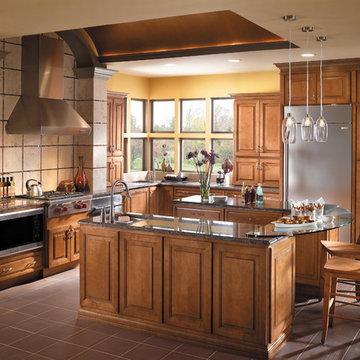
This kitchen was created with StarMark Cabinetry's Sonoma door style in Maple finished in a cabinet color called Caramel with Chocolate glaze.
Imagen de cocinas en L tradicional renovada grande abierta con armarios con paneles con relieve, puertas de armario de madera oscura, encimera de vidrio, electrodomésticos de acero inoxidable, una isla, fregadero bajoencimera, salpicadero beige, salpicadero de azulejos de piedra, suelo de baldosas de cerámica y suelo marrón
Imagen de cocinas en L tradicional renovada grande abierta con armarios con paneles con relieve, puertas de armario de madera oscura, encimera de vidrio, electrodomésticos de acero inoxidable, una isla, fregadero bajoencimera, salpicadero beige, salpicadero de azulejos de piedra, suelo de baldosas de cerámica y suelo marrón
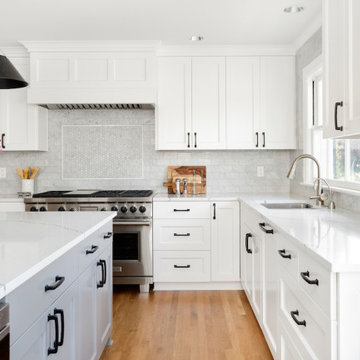
Large kitchen with 48" range, built in refrigerator and freezer, island and paneled hood.
Appliances: Sub-Zero & Wolf
Cabinet Finishes: Sherwin Williams "Pure White"
Wall Color: Sherwin Williams "Pure White"
Countertop: Pental Quartz "Arezzo"
Backsplash: Z Collection Bianco "California Rocks" Carrara Marble
Accent Tile: Z Collection Bianco "California Rocks" Hex Carrara Marble
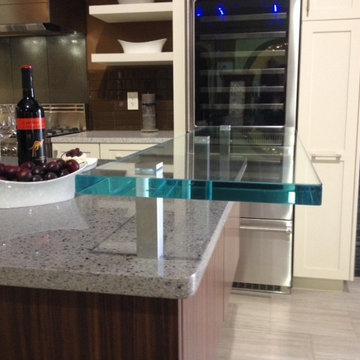
This raised glass countertops provides more space and style to this kitchen.
Foto de cocina comedor contemporánea de tamaño medio con encimera de vidrio, electrodomésticos de acero inoxidable y una isla
Foto de cocina comedor contemporánea de tamaño medio con encimera de vidrio, electrodomésticos de acero inoxidable y una isla
2.992 ideas para cocinas con encimera de vidrio
9