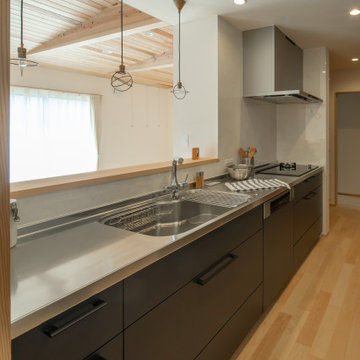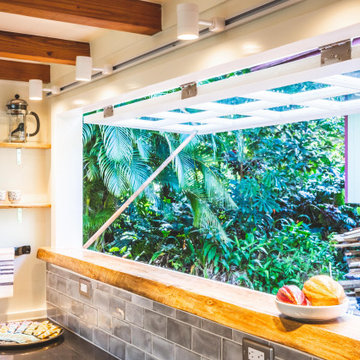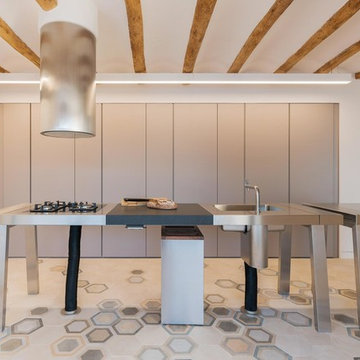15.605 ideas para cocinas con encimera de acero inoxidable y encimera de terrazo
Filtrar por
Presupuesto
Ordenar por:Popular hoy
1 - 20 de 15.605 fotos
Artículo 1 de 3

Photo by: Warren Lieb
Imagen de cocina campestre con encimera de acero inoxidable, electrodomésticos blancos, armarios con paneles empotrados y cortinas
Imagen de cocina campestre con encimera de acero inoxidable, electrodomésticos blancos, armarios con paneles empotrados y cortinas

Au cœur de la place du Pin à Nice, cet appartement autrefois sombre et délabré a été métamorphosé pour faire entrer la lumière naturelle. Nous avons souhaité créer une architecture à la fois épurée, intimiste et chaleureuse. Face à son état de décrépitude, une rénovation en profondeur s’imposait, englobant la refonte complète du plancher et des travaux de réfection structurale de grande envergure.
L’une des transformations fortes a été la dépose de la cloison qui séparait autrefois le salon de l’ancienne chambre, afin de créer un double séjour. D’un côté une cuisine en bois au design minimaliste s’associe harmonieusement à une banquette cintrée, qui elle, vient englober une partie de la table à manger, en référence à la restauration. De l’autre côté, l’espace salon a été peint dans un blanc chaud, créant une atmosphère pure et une simplicité dépouillée. L’ensemble de ce double séjour est orné de corniches et une cimaise partiellement cintrée encadre un miroir, faisant de cet espace le cœur de l’appartement.
L’entrée, cloisonnée par de la menuiserie, se détache visuellement du double séjour. Dans l’ancien cellier, une salle de douche a été conçue, avec des matériaux naturels et intemporels. Dans les deux chambres, l’ambiance est apaisante avec ses lignes droites, la menuiserie en chêne et les rideaux sortants du plafond agrandissent visuellement l’espace, renforçant la sensation d’ouverture et le côté épuré.

北欧インテリアで統一した室内は、水まわりと各部屋·クローゼットを回遊できる動線です。
Imagen de cocina escandinava abierta con fregadero integrado, armarios con paneles lisos, puertas de armario blancas, encimera de acero inoxidable, suelo de madera en tonos medios, península, suelo marrón y encimeras marrones
Imagen de cocina escandinava abierta con fregadero integrado, armarios con paneles lisos, puertas de armario blancas, encimera de acero inoxidable, suelo de madera en tonos medios, península, suelo marrón y encimeras marrones

Windows and door panels reaching for the 12 foot ceilings flood this kitchen with natural light. Custom stainless cabinetry with an integral sink and commercial style faucet carry out the industrial theme of the space.
Photo by Lincoln Barber

The kitchen's sink area let's the cook talk with his guests. The stainless steel sink is fully integrated with the counter. A higher counter of butcher block is at the end for rolling pasta and cutting cookies. KR+H's Karla Monkevich designed the glass shelving that's framed in the same machine age aesthetic as the other metal components in the kitchen. Our customer wanted large, deep drawers to hold lots of things so top quality, heavy-duty hardware was used and moveable dividers were integrated into the drawers for easy re-organization. Cutouts in the shelving above allow light to flow but keep the kitchen's clutter out of sight from the living room. Builder: DeSimone Brothers / Photography from homeowner

Ejemplo de cocina marinera pequeña sin isla con fregadero bajoencimera, puertas de armario azules, encimera de acero inoxidable, salpicadero blanco, salpicadero de azulejos tipo metro, electrodomésticos de acero inoxidable, suelo de madera clara, suelo blanco y encimeras grises

Modelo de cocina lineal actual de tamaño medio abierta con fregadero bajoencimera, armarios con paneles lisos, puertas de armario verdes, encimera de terrazo, salpicadero multicolor, electrodomésticos de acero inoxidable, suelo de piedra caliza, una isla y encimeras multicolor

Foto de cocina lineal con puertas de armario azules, encimera de acero inoxidable y salpicadero blanco

open plan kitchen
Ejemplo de cocina abovedada pequeña con fregadero encastrado, encimera de acero inoxidable, salpicadero blanco, salpicadero de azulejos de porcelana, suelo de madera en tonos medios y una isla
Ejemplo de cocina abovedada pequeña con fregadero encastrado, encimera de acero inoxidable, salpicadero blanco, salpicadero de azulejos de porcelana, suelo de madera en tonos medios y una isla

Imagen de cocina comedor lineal de estilo zen pequeña con fregadero integrado, puertas de armario blancas, encimera de acero inoxidable, salpicadero blanco, península, suelo blanco, encimeras grises y suelo de baldosas de porcelana

Designed by Malia Schultheis and built by Tru Form Tiny. This Tiny Home features Blue stained pine for the ceiling, pine wall boards in white, custom barn door, custom steel work throughout, and modern minimalist window trim. The Cabinetry is Maple with stainless steel countertop and hardware. The backsplash is a glass and stone mix. It only has a 2 burner cook top and no oven. The washer/ drier combo is in the kitchen area. Open shelving was installed to maintain an open feel.

Модель: Tera.
Корпус: ДСП 18 мм серая влагостойкая.
Фасады - HPL пластик бетон, основа - МДФ 19 мм.
Верхние фасады - пластик дуб ретро, основа - МДФ 19 мм.
Фартук - сталь нержавеющая сатинированная.
Столешница - сталь нержавеющая сатинированная.
Механизмы открывания Blum Blumotion.
Ящики Blum Legrabox Pure.
Профильные ручки.
Мусорная система.
Лотки для приборов.
Встраиваемые розетки для малой бытовой техники.
Стоимость - 498 тыс.руб.

Thick curly Hawaiian mango wood acts as a sill for this awning pass-through window. It's almost a bartop on its own.
This coastal, contemporary Tiny Home features a warm yet industrial style kitchen with stainless steel counters and husky tool drawers with black cabinets. the silver metal counters are complimented by grey subway tiling as a backsplash against the warmth of the locally sourced curly mango wood windowsill ledge. I mango wood windowsill also acts as a pass-through window to an outdoor bar and seating area on the deck. Entertaining guests right from the kitchen essentially makes this a wet-bar. LED track lighting adds the right amount of accent lighting and brightness to the area. The window is actually a french door that is mirrored on the opposite side of the kitchen. This kitchen has 7-foot long stainless steel counters on either end. There are stainless steel outlet covers to match the industrial look. There are stained exposed beams adding a cozy and stylish feeling to the room. To the back end of the kitchen is a frosted glass pocket door leading to the bathroom. All shelving is made of Hawaiian locally sourced curly mango wood. A stainless steel fridge matches the rest of the style and is built-in to the staircase of this tiny home. Dish drying racks are hung on the wall to conserve space and reduce clutter.

Thick curly Hawaiian mango wood acts as a sill for this awning pass-through window. It's almost a bartop on it's own.
Modelo de cocinas en U marinero pequeño sin isla con fregadero de doble seno, armarios con paneles lisos, puertas de armario negras, encimera de acero inoxidable, salpicadero verde, salpicadero de azulejos de cerámica, electrodomésticos de acero inoxidable, suelo laminado, suelo marrón y encimeras grises
Modelo de cocinas en U marinero pequeño sin isla con fregadero de doble seno, armarios con paneles lisos, puertas de armario negras, encimera de acero inoxidable, salpicadero verde, salpicadero de azulejos de cerámica, electrodomésticos de acero inoxidable, suelo laminado, suelo marrón y encimeras grises

70年という月日を守り続けてきた農家住宅のリノベーション
建築当時の強靭な軸組みを活かし、新しい世代の住まい手の想いのこもったリノベーションとなった
夏は熱がこもり、冬は冷たい隙間風が入る環境から
開口部の改修、断熱工事や気密をはかり
夏は風が通り涼しく、冬は暖炉が燈り暖かい室内環境にした
空間動線は従来人寄せのための二間と奥の間を一体として家族の団欒と仲間と過ごせる動線とした
北側の薄暗く奥まったダイニングキッチンが明るく開放的な造りとなった

Ejemplo de cocina comedor industrial pequeña con fregadero integrado, armarios estilo shaker, puertas de armario blancas, encimera de acero inoxidable, salpicadero rojo, salpicadero de ladrillos, electrodomésticos de colores y suelo de madera clara

Modelo de cocinas en L mediterránea con fregadero integrado, armarios con paneles lisos, puertas de armario grises, encimera de acero inoxidable, electrodomésticos de acero inoxidable, una isla, suelo multicolor y encimeras grises

Diseño de cocina lineal vintage de tamaño medio abierta con fregadero integrado, armarios abiertos, puertas de armario grises, encimera de acero inoxidable, salpicadero verde, salpicadero de azulejos de porcelana y península

Kerri Fukkai
Ejemplo de cocinas en L moderna con armarios con paneles lisos, puertas de armario negras, encimera de acero inoxidable, salpicadero metalizado, electrodomésticos con paneles, suelo de madera clara, una isla, suelo beige y barras de cocina
Ejemplo de cocinas en L moderna con armarios con paneles lisos, puertas de armario negras, encimera de acero inoxidable, salpicadero metalizado, electrodomésticos con paneles, suelo de madera clara, una isla, suelo beige y barras de cocina

Andrea Zanchi Photography
Diseño de cocina lineal moderna sin isla con fregadero integrado, armarios con paneles lisos, puertas de armario grises, encimera de acero inoxidable, suelo de madera en tonos medios, salpicadero metalizado, salpicadero de metal, electrodomésticos de acero inoxidable, suelo marrón y encimeras grises
Diseño de cocina lineal moderna sin isla con fregadero integrado, armarios con paneles lisos, puertas de armario grises, encimera de acero inoxidable, suelo de madera en tonos medios, salpicadero metalizado, salpicadero de metal, electrodomésticos de acero inoxidable, suelo marrón y encimeras grises
15.605 ideas para cocinas con encimera de acero inoxidable y encimera de terrazo
1