236 ideas para cocinas con puertas de armario beige y encimera de piedra caliza
Ordenar por:Popular hoy
1 - 20 de 236 fotos

Antique French country side sink with a whimsical limestone brass faucet. This Southern Mediterranean kitchen was designed with antique limestone elements by Ancient Surfaces.
Time to infuse a small piece of Italy in your own home.

Proyecto realizado por Meritxell Ribé - The Room Studio
Construcción: The Room Work
Fotografías: Mauricio Fuertes
Ejemplo de cocinas en L mediterránea de tamaño medio abierta con fregadero encastrado, armarios con paneles con relieve, puertas de armario beige, encimera de piedra caliza, suelo de baldosas de cerámica, una isla, suelo multicolor y encimeras grises
Ejemplo de cocinas en L mediterránea de tamaño medio abierta con fregadero encastrado, armarios con paneles con relieve, puertas de armario beige, encimera de piedra caliza, suelo de baldosas de cerámica, una isla, suelo multicolor y encimeras grises
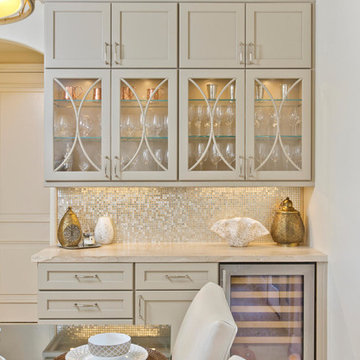
Kitchen Remodel highlights a spectacular mix of finishes bringing this transitional kitchen to life. A balance of wood and painted cabinetry for this Millennial Couple offers their family a kitchen that they can share with friends and family. The clients were certain what they wanted in their new kitchen, they choose Dacor appliances and specially wanted a refrigerator with furniture paneled doors. The only company that would create these refrigerator doors are a full eclipse style without a center bar was a custom cabinet company Ovation Cabinetry. The client had a clear vision about the finishes including the rich taupe painted cabinets which blend perfect with the glam backsplash.

Kitchen remodel with rift White Oak cabinets, platinum Travertine backsplash, Wolf Range and Subzero fridge.
Imagen de cocina minimalista de tamaño medio con fregadero bajoencimera, armarios con paneles lisos, puertas de armario beige, encimera de piedra caliza, salpicadero verde, salpicadero de travertino, electrodomésticos de acero inoxidable, suelo de pizarra, una isla, suelo gris, encimeras beige y vigas vistas
Imagen de cocina minimalista de tamaño medio con fregadero bajoencimera, armarios con paneles lisos, puertas de armario beige, encimera de piedra caliza, salpicadero verde, salpicadero de travertino, electrodomésticos de acero inoxidable, suelo de pizarra, una isla, suelo gris, encimeras beige y vigas vistas
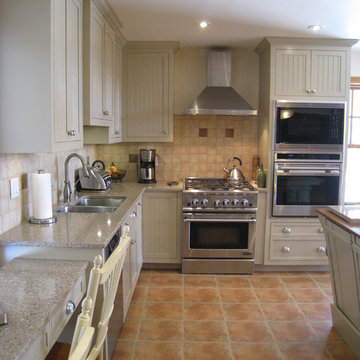
Camlen
Foto de cocinas en L campestre de tamaño medio cerrada con fregadero de doble seno, armarios estilo shaker, puertas de armario beige, encimera de piedra caliza, salpicadero rojo, salpicadero de azulejos de terracota, electrodomésticos de acero inoxidable, suelo de baldosas de terracota, una isla y suelo rojo
Foto de cocinas en L campestre de tamaño medio cerrada con fregadero de doble seno, armarios estilo shaker, puertas de armario beige, encimera de piedra caliza, salpicadero rojo, salpicadero de azulejos de terracota, electrodomésticos de acero inoxidable, suelo de baldosas de terracota, una isla y suelo rojo
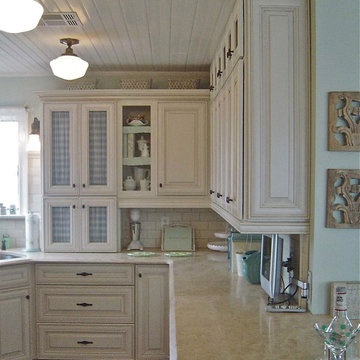
Modelo de cocinas en U campestre de tamaño medio cerrado con fregadero encastrado, armarios con paneles con relieve, puertas de armario beige, encimera de piedra caliza, salpicadero beige, salpicadero de azulejos de cerámica y electrodomésticos con paneles
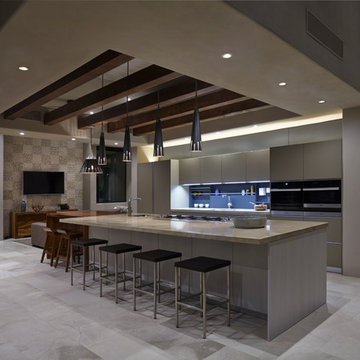
Robin Stancliff
Modelo de cocina comedor de estilo americano grande con fregadero bajoencimera, armarios con paneles lisos, puertas de armario beige, encimera de piedra caliza, salpicadero verde, electrodomésticos de acero inoxidable, suelo de piedra caliza, una isla y suelo gris
Modelo de cocina comedor de estilo americano grande con fregadero bajoencimera, armarios con paneles lisos, puertas de armario beige, encimera de piedra caliza, salpicadero verde, electrodomésticos de acero inoxidable, suelo de piedra caliza, una isla y suelo gris
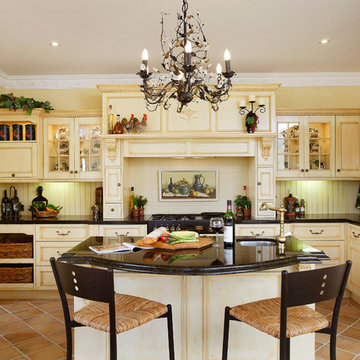
Have you always coveted a charming French Provincial Kitchen full of traditional elegance, warmth and character? Town & Country Designs can bring this classic European look to your home in Western Australia. Our designer will work closely with you from the initial design drafting phase right through to the construction and completion of your kitchen to ensure that your build is smooth and flawless. Town & Country Designs employ highly skilled craftsmen and tradesmen to build you the luxurious, gourmet kitchen you have always dreamed of. http://www.towncountrydesigns.com.au/

Cozy kitchen remodel with an island built for two designed by Ron Fisher
Clinton, ConnecticutTo get more detailed information copy and paste this link into your browser. https://thekitchencompany.com/blog/kitchen-and-after-light-and-airy-eat-kitchen
Photographer, Dennis Carbo
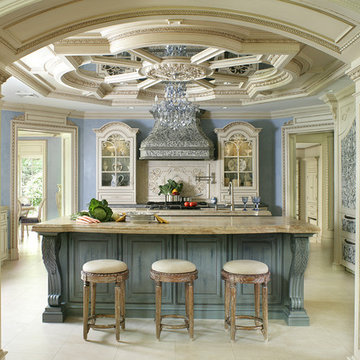
A Traditional Kitchen with a touch of Glitz & Glam. This kitchen features 2 islands with our antiqued blue finish, the perimeter is creme with a brown glaze, limestone floors, the tops are Jerusalem Grey-Gold limestone, an antiqued mirror ceiling detail, our custom tin hood & refrigerator panels, a La Cornue CornuFe 110, a TopBrewer, and a hand-carved farm sink.
Fun Fact: This was the first kitchen in the US to have a TopBrewer installed in it!
Peter Rymwid (www.PeterRymwid.com)
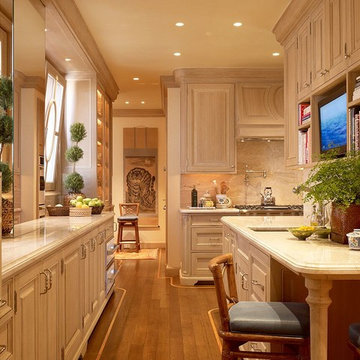
Wood paneled kitchen. Photographer: Matthew Millman
Modelo de cocinas en U clásico grande con despensa, fregadero encastrado, armarios con rebordes decorativos, puertas de armario beige, encimera de piedra caliza, salpicadero beige, salpicadero de mármol, electrodomésticos de acero inoxidable, suelo de madera clara y suelo marrón
Modelo de cocinas en U clásico grande con despensa, fregadero encastrado, armarios con rebordes decorativos, puertas de armario beige, encimera de piedra caliza, salpicadero beige, salpicadero de mármol, electrodomésticos de acero inoxidable, suelo de madera clara y suelo marrón

Conceptually the Clark Street remodel began with an idea of creating a new entry. The existing home foyer was non-existent and cramped with the back of the stair abutting the front door. By defining an exterior point of entry and creating a radius interior stair, the home instantly opens up and becomes more inviting. From there, further connections to the exterior were made through large sliding doors and a redesigned exterior deck. Taking advantage of the cool coastal climate, this connection to the exterior is natural and seamless
Photos by Zack Benson

A custom designed table base and cream leather upholstered chairs add character and style to the breakfast bar in this clean-lined, high gloss lacquer kitchen with subtle colour accents.
Photos by Stefan Zander

Modern farmhouse bespoke kitchen complete with two-toned cabinets, clean and long hardware, and custom range hood finished to match exposed I beams. Photo by Jeff Herr Photography.
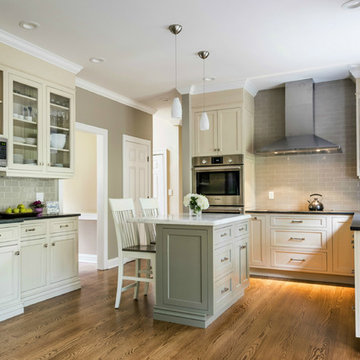
Cozy kitchen remodel with an island built for two designed by Ron Fisher
Clinton, ConnecticutTo get more detailed information copy and paste this link into your browser. https://thekitchencompany.com/blog/kitchen-and-after-light-and-airy-eat-kitchen
Photographer, Dennis Carbo
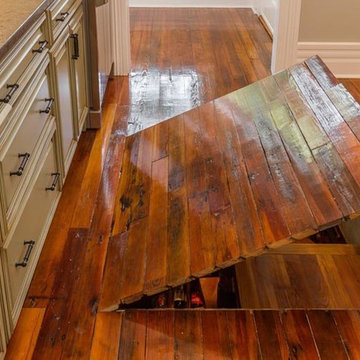
Diseño de cocina de tamaño medio cerrada con armarios con rebordes decorativos, puertas de armario beige, encimera de piedra caliza, suelo de madera en tonos medios, suelo marrón y encimeras multicolor
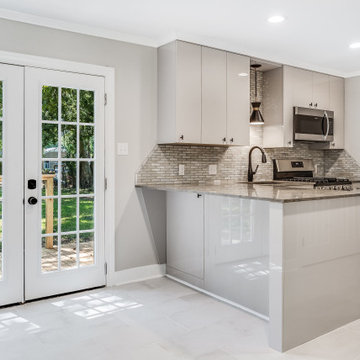
We completely demo'd kitchen, added french doors and back deck. Honed azul granite countertops.
Diseño de cocina actual pequeña con fregadero bajoencimera, armarios con paneles lisos, puertas de armario beige, encimera de piedra caliza, salpicadero verde, salpicadero de azulejos de vidrio, electrodomésticos de acero inoxidable, suelo de baldosas de cerámica, península, suelo blanco y encimeras grises
Diseño de cocina actual pequeña con fregadero bajoencimera, armarios con paneles lisos, puertas de armario beige, encimera de piedra caliza, salpicadero verde, salpicadero de azulejos de vidrio, electrodomésticos de acero inoxidable, suelo de baldosas de cerámica, península, suelo blanco y encimeras grises
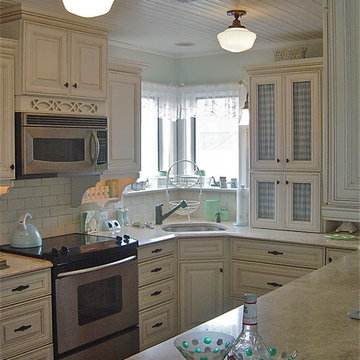
Foto de cocinas en U de estilo de casa de campo de tamaño medio cerrado con fregadero encastrado, armarios con paneles con relieve, puertas de armario beige, encimera de piedra caliza, salpicadero beige, salpicadero de azulejos de cerámica y electrodomésticos de acero inoxidable

Conceptually the Clark Street remodel began with an idea of creating a new entry. The existing home foyer was non-existent and cramped with the back of the stair abutting the front door. By defining an exterior point of entry and creating a radius interior stair, the home instantly opens up and becomes more inviting. From there, further connections to the exterior were made through large sliding doors and a redesigned exterior deck. Taking advantage of the cool coastal climate, this connection to the exterior is natural and seamless
Photos by Zack Benson
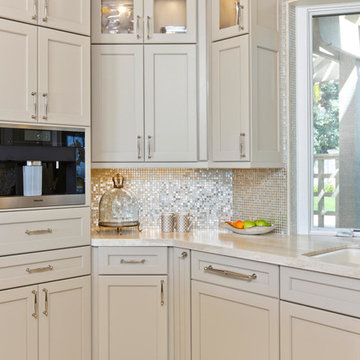
Encinitas Kitchen Remodel highlights a spectacular mix of finishes bringing this transitional kitchen to life. A balance of wood and painted cabinetry for this Millennial Couple offers their family a kitchen that they can share with friends and family. The clients were certain what they wanted in their new kitchen, they choose Dacor appliances and specially wanted a refrigerator with furniture paneled doors. The only company that would create these refrigerator doors are a full eclipse style without a center bar was a custom cabinet company Ovation Cabinetry. The client had a clear vision about the finishes including the rich taupe painted cabinets which blend perfect with the glam backsplash.
236 ideas para cocinas con puertas de armario beige y encimera de piedra caliza
1