504 ideas para cocinas con armarios con rebordes decorativos y encimera de piedra caliza
Filtrar por
Presupuesto
Ordenar por:Popular hoy
1 - 20 de 504 fotos
Artículo 1 de 3

Conceptually the Clark Street remodel began with an idea of creating a new entry. The existing home foyer was non-existent and cramped with the back of the stair abutting the front door. By defining an exterior point of entry and creating a radius interior stair, the home instantly opens up and becomes more inviting. From there, further connections to the exterior were made through large sliding doors and a redesigned exterior deck. Taking advantage of the cool coastal climate, this connection to the exterior is natural and seamless
Photos by Zack Benson

James Kruger, LandMark Photography
Interior Design: Martha O'Hara Interiors
Architect: Sharratt Design & Company
Imagen de cocinas en L tradicional grande abierta con fregadero sobremueble, armarios con rebordes decorativos, encimera de piedra caliza, salpicadero beige, salpicadero de azulejos de piedra, una isla, puertas de armario de madera en tonos medios, electrodomésticos de acero inoxidable, suelo de madera oscura y suelo marrón
Imagen de cocinas en L tradicional grande abierta con fregadero sobremueble, armarios con rebordes decorativos, encimera de piedra caliza, salpicadero beige, salpicadero de azulejos de piedra, una isla, puertas de armario de madera en tonos medios, electrodomésticos de acero inoxidable, suelo de madera oscura y suelo marrón
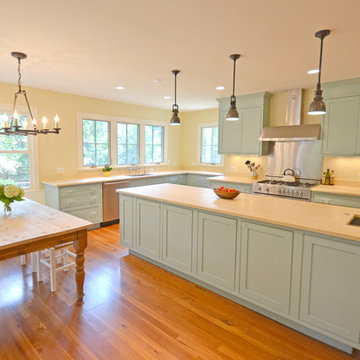
New addition for kitchen, breakfast nook, sunroom porch, and mudroom. New large windows face onto backyard for southern light, views, and flow onto rear patio. Period cabinetry with inset hinges and doors with a blue-green paint finish. Jerusalem gold limestone counters. Large island with Kohler linear bar sink.

The owners of a charming home in the hills west of Paso Robles recently decided to remodel their not-so-charming kitchen. Referred to San Luis Kitchen by several of their friends, the homeowners visited our showroom and soon decided we were the best people to design a kitchen fitting the style of their home. We were delighted to get to work on the project right away.
When we arrived at the house, we found a small, cramped and out-dated kitchen. The ceiling was low, the cabinets old fashioned and painted a stark dead white, and the best view in the house was neglected in a seldom-used breakfast nook (sequestered behind the kitchen peninsula). This kitchen was also handicapped by white tile counters with dark grout, odd-sized and cluttered cabinets, and small ‘desk’ tacked on to the side of the oven cabinet. Due to a marked lack of counter space & inadequate storage the homeowner had resorted to keeping her small appliances on a little cart parked in the corner and the garbage was just sitting by the wall in full view of everything! On the plus side, the kitchen opened into a nice dining room and had beautiful saltillo tile floors.
Mrs. Homeowner loves to entertain and often hosts dinner parties for her friends. She enjoys visiting with her guests in the kitchen while putting the finishing touches on the evening’s meal. Sadly, her small kitchen really limited her interactions with her guests – she often felt left out of the mix at her own parties! This savvy homeowner dreamed big – a new kitchen that would accommodate multiple workstations, have space for guests to gather but not be in the way, and maybe a prettier transition from the kitchen to the dining (wine service area or hutch?) – while managing the remodel budget by reusing some of her major appliances and keeping (patching as needed) her existing floors.
Responding to the homeowner’s stated wish list and the opportunities presented by the home's setting and existing architecture, the designers at San Luis Kitchen decided to expand the kitchen into the breakfast nook. This change allowed the work area to be reoriented to take advantage of the great view – we replaced the existing window and added another while moving the door to gain space. A second sink and set of refrigerator drawers (housing fresh fruits & veggies) were included for the convenience of this mainly vegetarian cook – her prep station. The clean-up area now boasts a farmhouse style single bowl sink – adding to the ‘cottage’ charm. We located a new gas cook-top between the two workstations for easy access from each. Also tucked in here is a pullout trash/recycle cabinet for convenience and additional drawers for storage.
Running parallel to the work counter we added a long butcher-block island with easy-to-access open shelves for the avid cook and seating for friendly guests placed just right to take in the view. A counter-top garage is used to hide excess small appliances. Glass door cabinets and open shelves are now available to display the owners beautiful dishware. The microwave was placed inconspicuously on the end of the island facing the refrigerator – easy access for guests (and extraneous family members) to help themselves to drinks and snacks while staying out of the cook’s way.
We also moved the pantry storage away from the dining room (putting it on the far wall and closer to the work triangle) and added a furniture-like hutch in its place allowing the more formal dining area to flow seamlessly into the up-beat work area of the kitchen. This space is now also home (opposite wall) to an under counter wine refrigerator, a liquor cabinet and pretty glass door wall cabinet for stemware storage – meeting Mr. Homeowner’s desire for a bar service area.
And then the aesthetic: an old-world style country cottage theme. The homeowners wanted the kitchen to have a warm feel while still loving the look of white cabinetry. San Luis Kitchen melded country-casual knotty pine base cabinets with vintage hand-brushed creamy white wall cabinets to create the desired cottage look. We also added bead board and mullioned glass doors for charm, used an inset doorstyle on the cabinets for authenticity, and mixed stone and wood counters to create an eclectic nuance in the space. All in all, the happy homeowners now boast a charming county cottage kitchen with plenty of space for entertaining their guests while creating gourmet meals to feed them.
Credits:
Custom cabinetry by Wood-Mode Fine Custom Cabinetry
Contracting by Michael Pezzato of Lost Coast Construction
Stone counters by Pyramid M.T.M.

TRANSITIONAL KITCHEN
Foto de cocina comedor clásica renovada extra grande con fregadero sobremueble, armarios con rebordes decorativos, puertas de armario de madera clara, encimera de piedra caliza, salpicadero marrón, salpicadero de azulejos de piedra, electrodomésticos de acero inoxidable, suelo de madera en tonos medios y una isla
Foto de cocina comedor clásica renovada extra grande con fregadero sobremueble, armarios con rebordes decorativos, puertas de armario de madera clara, encimera de piedra caliza, salpicadero marrón, salpicadero de azulejos de piedra, electrodomésticos de acero inoxidable, suelo de madera en tonos medios y una isla
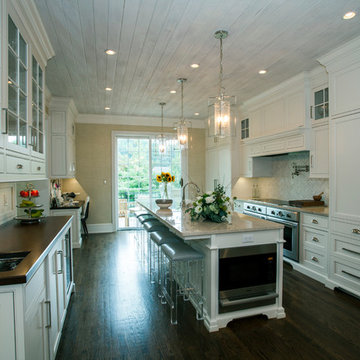
Gorgeous kitchen renovation in Villanova, Pa includes red oak hardwood floors, white beaded inset cabinets, custom built in refrigerator and microwave, large island with sink, bar area with wine refrigerator, marble backsplash over stove with pot filler, and much more!
Photos by Alicia's Art, LLC
RUDLOFF Custom Builders, is a residential construction company that connects with clients early in the design phase to ensure every detail of your project is captured just as you imagined. RUDLOFF Custom Builders will create the project of your dreams that is executed by on-site project managers and skilled craftsman, while creating lifetime client relationships that are build on trust and integrity.
We are a full service, certified remodeling company that covers all of the Philadelphia suburban area including West Chester, Gladwynne, Malvern, Wayne, Haverford and more.
As a 6 time Best of Houzz winner, we look forward to working with you on your next project.
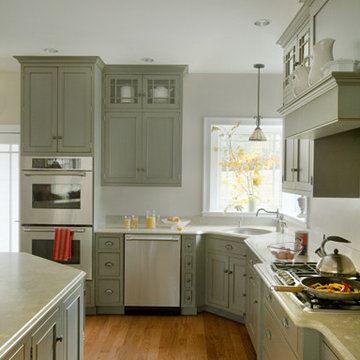
Gray painted Arts & Crafts style kitchen designed by North of Boston kitchen showroom Heartwood Kitchens in Danvers. This kitchen was designed for a new Arts & Crafts style home in Wellesley MA Designed by Heartwood Kitchen Danvers MA using QCCI custom cabinetry. Photographed by Eric Roth Photography.
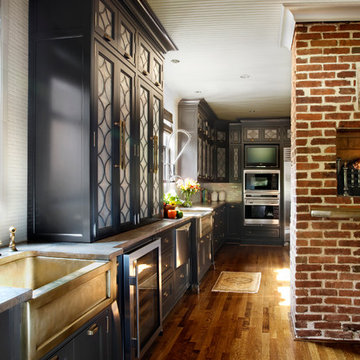
An antique Chinese frieze hangs above this kitchen’s original fireplace. Bronze farm sinks, bronze hardware and a bronze raised bar are accented by fossil limestone countertops; a subzero wine refrigerator, dishwasher drawers, a Wolf gas, five-burner cooktop and a restaurant-style faucet of brushed nickel, giving this kitchen a gourmet touch. The flatscreen television on an articulating arm makes it even more tempting to spend hours in this family’s favorite spot!
An original brick fireplace and woven wood blinds add warmth alongside the many stainless steel appliances. A light tile backsplash, ceiling, lights, and glass leaded cabinet fronts provide a good contrast that keeps the kitchen, with its dark cabinets, from being heavy and oppressive.
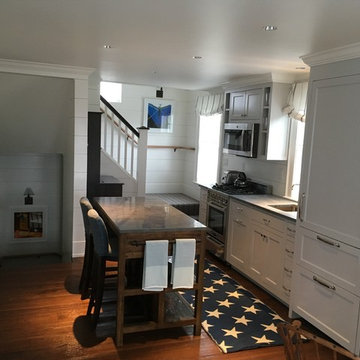
Ejemplo de cocina comedor lineal costera pequeña con fregadero bajoencimera, armarios con rebordes decorativos, puertas de armario grises, encimera de piedra caliza, electrodomésticos con paneles, suelo marrón, salpicadero blanco, salpicadero de madera, suelo de madera oscura, una isla y encimeras grises
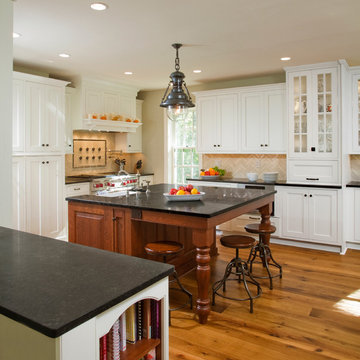
This kitchen is reflective of the period style of our clients' home and accentuates their entertaining lifestyle. White, beaded inset, shaker style cabinetry provides the space with traditional elements. The central island houses a fireclay, apron front sink, and satin nickel faucet, soap pump, and vacuum disposal switch. The island is constructed of Pennsylvania cherry and features integral wainscot paneling and hand-turned legs. The narrow space that was originally the butler's pantry is now a spacious bar area that features white, shaker style cabinetry with antique restoration glass inserts and blue painted interiors, a Rohl faucet, and a Linkasink copper sink. The range area is a major feature of the kitchen due to its mantle style hood, handcrafted tile backsplash set in a herringbone pattern, and decorative tile feature over the cooking surface. The honed Belgium bluestone countertops contrast against the lighter elements in the kitchen, and the reclaimed, white and red oak flooring provides warmth to the space. Commercial grade appliances were installed, including a Wolf Professional Series range, a Meile steam oven, and a Meile refrigerator with fully integrated, wood panels. A cottage style window located next to the range allows access to the exterior herb garden, and the removal of a laundry and storage closet created space for a casual dining area.
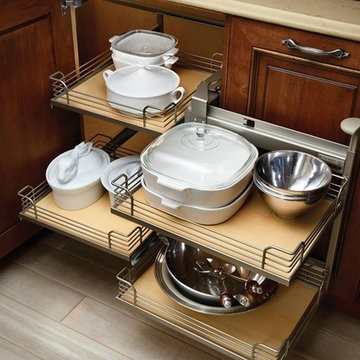
No corner gets neglected with Cabinets & Designs.
Foto de cocina tradicional con despensa, armarios con rebordes decorativos, puertas de armario de madera en tonos medios, encimera de piedra caliza y suelo de madera clara
Foto de cocina tradicional con despensa, armarios con rebordes decorativos, puertas de armario de madera en tonos medios, encimera de piedra caliza y suelo de madera clara
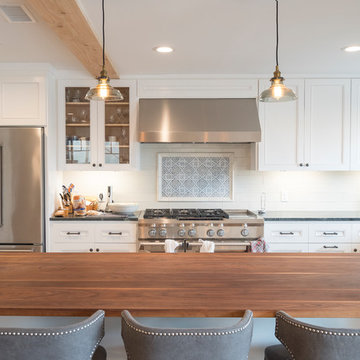
Diseño de cocina campestre de tamaño medio con armarios con rebordes decorativos, puertas de armario blancas, encimera de piedra caliza, salpicadero blanco, salpicadero de azulejos tipo metro, electrodomésticos de acero inoxidable, una isla, encimeras grises, fregadero bajoencimera, suelo de madera clara y suelo marrón
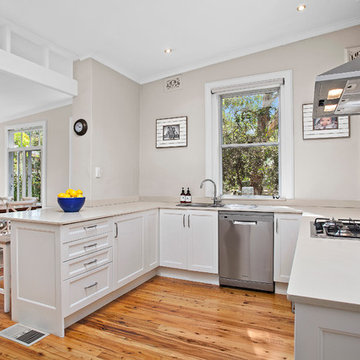
Stylish Federation residence with a fresh urban style. From its period facade to its light filled living spaces and private outdoor areas, this expansive semi makes a great impression by showcasing a generously proportioned interior layout that perfectly blends original details and modern design. It has been tastefully refreshed to provide an immaculate living space with spacious proportions and a leafy garden haven.
- High decorative ceilings, character details and working fireplaces
- Generous layout with a bright open living and dining space
- Large alfresco deck plus a lower level entertainment patio
- Private level lawns designed with entertaining in mind
- Skylit modern kitchen plus three double bedrooms with built-ins
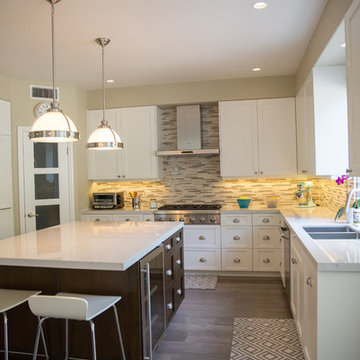
Contemporary home in Carmel Valley is looking Simply Stunning after this complete remodeling project. Using a sure-fire combination of neutral toned paint colors, grey wood floors and white cabinets we personalized the space by adding a pop of color in accessories, re-using sentimental art pieces and finishing it off with a little sparkle from elegant light fixtures and reflective materials.
www.insatndreamhome.com
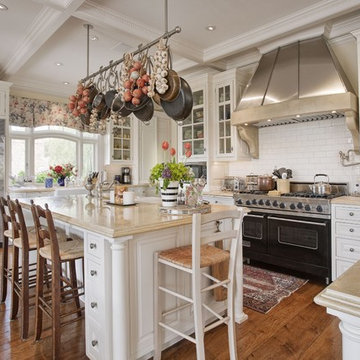
Photo by Kee Sites
Modelo de cocina clásica grande con electrodomésticos de acero inoxidable, fregadero sobremueble, armarios con rebordes decorativos, puertas de armario blancas, encimera de piedra caliza, salpicadero blanco, salpicadero de azulejos de cerámica, suelo de madera en tonos medios y una isla
Modelo de cocina clásica grande con electrodomésticos de acero inoxidable, fregadero sobremueble, armarios con rebordes decorativos, puertas de armario blancas, encimera de piedra caliza, salpicadero blanco, salpicadero de azulejos de cerámica, suelo de madera en tonos medios y una isla
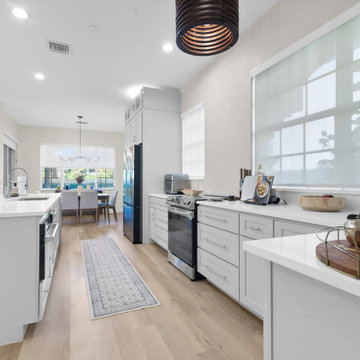
Inspired by sandy shorelines on the California coast, this beachy blonde vinyl floor brings just the right amount of variation to each room. With the Modin Collection, we have raised the bar on luxury vinyl plank. The result is a new standard in resilient flooring. Modin offers true embossed in register texture, a low sheen level, a rigid SPC core, an industry-leading wear layer, and so much more.
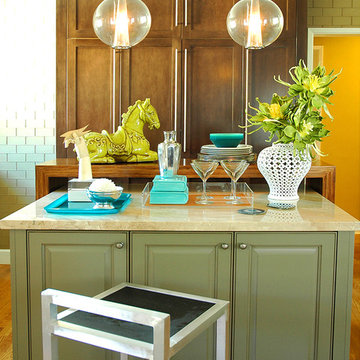
Imagen de cocina contemporánea con armarios con rebordes decorativos, encimera de piedra caliza, puertas de armario verdes y barras de cocina
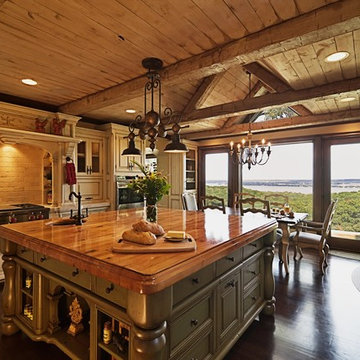
Blackolive Photographic
Diseño de cocina rústica con fregadero sobremueble, armarios con rebordes decorativos, puertas de armario blancas, encimera de piedra caliza, salpicadero beige, salpicadero de azulejos tipo metro y electrodomésticos con paneles
Diseño de cocina rústica con fregadero sobremueble, armarios con rebordes decorativos, puertas de armario blancas, encimera de piedra caliza, salpicadero beige, salpicadero de azulejos tipo metro y electrodomésticos con paneles
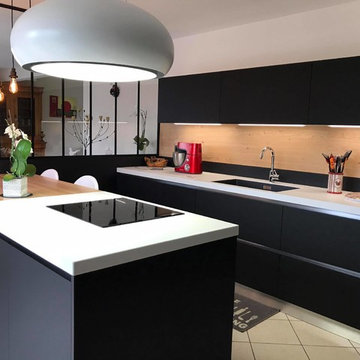
Cuisine haut de gamme en fenix avec table en chene massif à bords irréguliers et hotte lustre.
Concepteur d’intérieur
Julien Groizeau
Modelo de cocina minimalista de tamaño medio con fregadero integrado, armarios con rebordes decorativos, puertas de armario negras, encimera de piedra caliza, salpicadero marrón, salpicadero de madera, electrodomésticos negros, una isla y suelo blanco
Modelo de cocina minimalista de tamaño medio con fregadero integrado, armarios con rebordes decorativos, puertas de armario negras, encimera de piedra caliza, salpicadero marrón, salpicadero de madera, electrodomésticos negros, una isla y suelo blanco
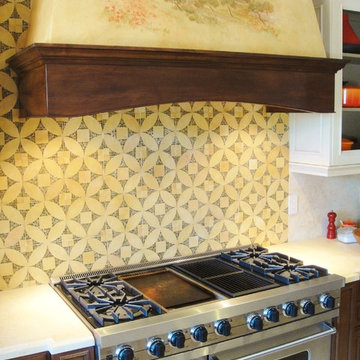
Diseño de cocina clásica de tamaño medio con fregadero bajoencimera, armarios con rebordes decorativos, puertas de armario de madera oscura, encimera de piedra caliza, salpicadero amarillo, salpicadero con mosaicos de azulejos, electrodomésticos con paneles, suelo de baldosas de porcelana y una isla
504 ideas para cocinas con armarios con rebordes decorativos y encimera de piedra caliza
1