7.709 ideas para cocinas con encimera de madera y suelo de madera clara
Filtrar por
Presupuesto
Ordenar por:Popular hoy
41 - 60 de 7709 fotos
Artículo 1 de 3

Diseño de cocinas en U marinero grande cerrado con puertas de armario blancas, encimera de madera, fregadero sobremueble, armarios con rebordes decorativos, salpicadero gris, salpicadero de azulejos tipo metro, electrodomésticos de acero inoxidable, suelo de madera clara y península

At Ribegade, the owners have chosen to move the kitchen from the original location to a spacious livingroom.
The kitchen is designed and produced by Nicolaj Bo in Vesterbo, Copenhagen.
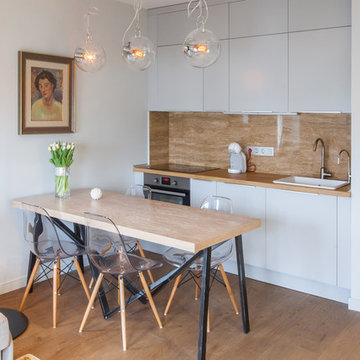
Денис Есаков
Modelo de cocina comedor lineal nórdica pequeña con fregadero encastrado, armarios con paneles lisos, puertas de armario blancas, encimera de madera, salpicadero beige, electrodomésticos de acero inoxidable y suelo de madera clara
Modelo de cocina comedor lineal nórdica pequeña con fregadero encastrado, armarios con paneles lisos, puertas de armario blancas, encimera de madera, salpicadero beige, electrodomésticos de acero inoxidable y suelo de madera clara
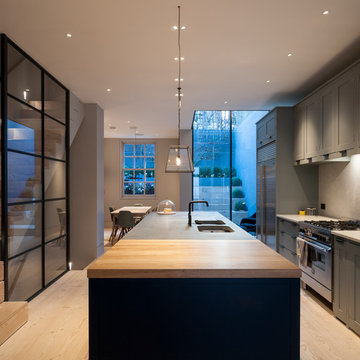
Modelo de cocina comedor tradicional renovada con fregadero de doble seno, armarios estilo shaker, puertas de armario grises, encimera de madera, electrodomésticos de acero inoxidable, suelo de madera clara y una isla
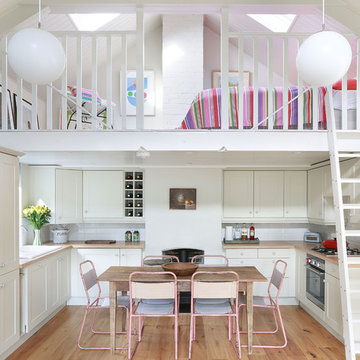
Alex Maguire
Imagen de cocinas en U rectangular escandinavo de tamaño medio abierto sin isla con fregadero encastrado, armarios estilo shaker, puertas de armario blancas, encimera de madera, salpicadero blanco, salpicadero de azulejos tipo metro, electrodomésticos con paneles y suelo de madera clara
Imagen de cocinas en U rectangular escandinavo de tamaño medio abierto sin isla con fregadero encastrado, armarios estilo shaker, puertas de armario blancas, encimera de madera, salpicadero blanco, salpicadero de azulejos tipo metro, electrodomésticos con paneles y suelo de madera clara

Michelle Williams
Foto de cocina actual grande con fregadero encastrado, armarios con paneles lisos, puertas de armario de madera oscura, encimera de madera, salpicadero verde, electrodomésticos de acero inoxidable, suelo de madera clara, una isla y salpicadero de azulejos tipo metro
Foto de cocina actual grande con fregadero encastrado, armarios con paneles lisos, puertas de armario de madera oscura, encimera de madera, salpicadero verde, electrodomésticos de acero inoxidable, suelo de madera clara, una isla y salpicadero de azulejos tipo metro
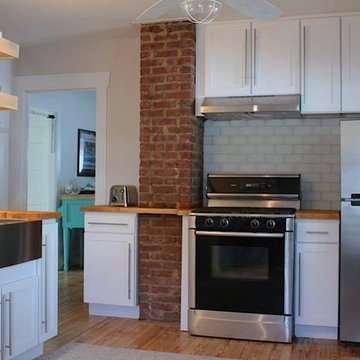
eLLinteriors
Modelo de cocina comedor lineal marinera pequeña sin isla con fregadero sobremueble, armarios estilo shaker, puertas de armario blancas, encimera de madera, salpicadero blanco, salpicadero de azulejos de vidrio, electrodomésticos de acero inoxidable y suelo de madera clara
Modelo de cocina comedor lineal marinera pequeña sin isla con fregadero sobremueble, armarios estilo shaker, puertas de armario blancas, encimera de madera, salpicadero blanco, salpicadero de azulejos de vidrio, electrodomésticos de acero inoxidable y suelo de madera clara
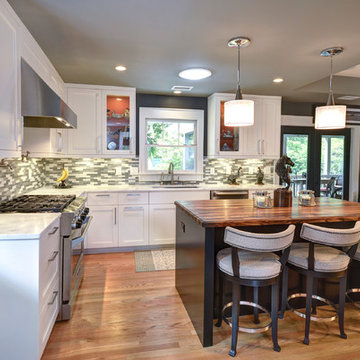
Photography by William Quarles
Cabinetry designed and built by Robert Paige Cabinetry
Imagen de cocinas en L clásica renovada de tamaño medio abierta con armarios estilo shaker, puertas de armario blancas, encimera de madera, salpicadero verde, electrodomésticos de acero inoxidable, fregadero de un seno, salpicadero de azulejos de vidrio, una isla, suelo de madera clara y barras de cocina
Imagen de cocinas en L clásica renovada de tamaño medio abierta con armarios estilo shaker, puertas de armario blancas, encimera de madera, salpicadero verde, electrodomésticos de acero inoxidable, fregadero de un seno, salpicadero de azulejos de vidrio, una isla, suelo de madera clara y barras de cocina

Renowned Wedding Photographer Christian Oth hired Atelier Armbruster to design his new studio in the Chelsea Neighborhood of New York City.
The 10,000 sq.ft. studio combines spaces for client meetings, offices for creative and administrative work as well as a gracious photo studio for Portrait shoots for publications such as the New York Times.
http://www.christianothstudio.com/

Imagen de cocina de estilo americano de tamaño medio cerrada con fregadero sobremueble, encimera de madera, puertas de armario de madera clara, electrodomésticos con paneles, suelo de madera clara, una isla, suelo beige y encimeras marrones

Diana Wiesner of Lampert Lumber in Chetek, WI worked with her client and Dura Supreme to create this custom teal blue paint color for their new kitchen. They wanted a contemporary cottage styled kitchen with blue cabinets to contrast their love of blue, red, and yellow. The homeowners can now come home to a stunning teal (aqua) blue kitchen that grabs center stage in this contemporary home with cottage details.
Bria Cabinetry by Dura Supreme with an affordable Personal Paint Match finish to "Calypso" SW 6950 in the Craftsman Beaded Panel door style.
This kitchen was featured in HGTV Magazine summer of 2014 in the Kitchen Chronicles. Here's a quote from the designer's interview that was featured in the issue. "Every time you enter this kitchen, it's like walking into a Caribbean vacation. It's upbeat and tropical, and it can be paired with equally vivid reds and greens. I was worried the homeowners might get blue fatigue, and it's definitely a gutsy choice for a rural Wisconsin home. But winters on their farm are brutal, and this color is a reminder that summer comes again." - Diana Wiesner, Lampert Lumber, Chetek, WI
Request a FREE Dura Supreme Brochure:
http://www.durasupreme.com/request-brochure

Builder is Legacy DCS, Development is The Reserve at Lake Travis, designer is Carrie Brewer, cabinetry is Austin Woodworks, Photography is James Bruce

Luxurious modern take on a traditional white Italian villa. An entry with a silver domed ceiling, painted moldings in patterns on the walls and mosaic marble flooring create a luxe foyer. Into the formal living room, cool polished Crema Marfil marble tiles contrast with honed carved limestone fireplaces throughout the home, including the outdoor loggia. Ceilings are coffered with white painted
crown moldings and beams, or planked, and the dining room has a mirrored ceiling. Bathrooms are white marble tiles and counters, with dark rich wood stains or white painted. The hallway leading into the master bedroom is designed with barrel vaulted ceilings and arched paneled wood stained doors. The master bath and vestibule floor is covered with a carpet of patterned mosaic marbles, and the interior doors to the large walk in master closets are made with leaded glass to let in the light. The master bedroom has dark walnut planked flooring, and a white painted fireplace surround with a white marble hearth.
The kitchen features white marbles and white ceramic tile backsplash, white painted cabinetry and a dark stained island with carved molding legs. Next to the kitchen, the bar in the family room has terra cotta colored marble on the backsplash and counter over dark walnut cabinets. Wrought iron staircase leading to the more modern media/family room upstairs.
Project Location: North Ranch, Westlake, California. Remodel designed by Maraya Interior Design. From their beautiful resort town of Ojai, they serve clients in Montecito, Hope Ranch, Malibu, Westlake and Calabasas, across the tri-county areas of Santa Barbara, Ventura and Los Angeles, south to Hidden Hills- north through Solvang and more.
New custom designed Cape Cod home overlooking the water. The alder table was custom made for the space in two pieces, with hinges and support to make the table large enough for large family gatherings. White painted recessed paneled cabinets, wide plank pine floors. We matched the fabric colors to the owner's collection of colorful pottery.
Kurt Magness: architect
Stan Tenpenny, contractor
Dina Pielaet, photographer
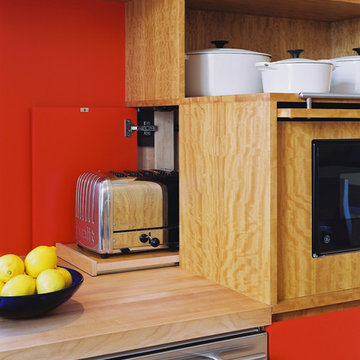
We transformed a 1920s French Provincial-style home to accommodate a family of five with guest quarters. The family frequently entertains and loves to cook. This, along with their extensive modern art collection and Scandinavian aesthetic informed the clean, lively palette.
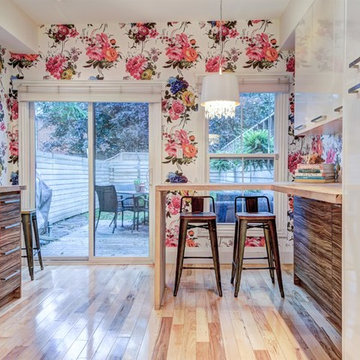
Imagen de cocinas en U contemporáneo de tamaño medio con armarios con paneles lisos, puertas de armario blancas, salpicadero blanco, salpicadero de azulejos tipo metro, suelo de madera clara, península, encimera de madera, electrodomésticos de acero inoxidable y suelo marrón

Blackened Steel Dove Creek by Raw Urth Designs
Photography by Jon Friedrich
Design by Michelle Wenitsky
Home Construction by RKA Builders
Diseño de cocina de estilo americano grande con fregadero sobremueble, armarios estilo shaker, puertas de armario blancas, encimera de madera, salpicadero multicolor, electrodomésticos blancos, suelo de madera clara, una isla y encimeras marrones
Diseño de cocina de estilo americano grande con fregadero sobremueble, armarios estilo shaker, puertas de armario blancas, encimera de madera, salpicadero multicolor, electrodomésticos blancos, suelo de madera clara, una isla y encimeras marrones
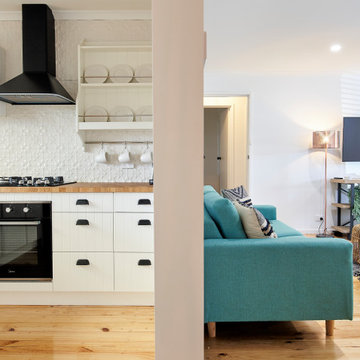
When designing this space I wanted to create a Queenslander style kitchen with modern functionality.
This design is a simple L shape design, it still has everything you need to cook and bake if you feel like it. The dishwasher is 450mm wide and allowed the pantry to be squeezed into space. The microwave is hidden above the fridge behind the lift-up door.
This is a very clever design allowing a fully functional kitchen in a small spacious space.

Agrandir l’espace et préparer une future chambre d’enfant
Nous avons exécuté le projet Commandeur pour des clients trentenaires. Il s’agissait de leur premier achat immobilier, un joli appartement dans le Nord de Paris.
L’objet de cette rénovation partielle visait à réaménager la cuisine, repenser l’espace entre la salle de bain, la chambre et le salon. Nous avons ainsi pu, à travers l’implantation d’un mur entre la chambre et le salon, créer une future chambre d’enfant.
Coup de coeur spécial pour la cuisine Ikea. Elle a été customisée par nos architectes via Superfront. Superfront propose des matériaux chics et luxueux, made in Suède; de quoi passer sa cuisine Ikea au niveau supérieur !

Ⓒ ZAC+ZAC
Diseño de cocina comedor escandinava de tamaño medio con fregadero encastrado, armarios con paneles lisos, puertas de armario de madera clara, encimera de madera, salpicadero blanco, suelo de madera clara, una isla, suelo beige y encimeras beige
Diseño de cocina comedor escandinava de tamaño medio con fregadero encastrado, armarios con paneles lisos, puertas de armario de madera clara, encimera de madera, salpicadero blanco, suelo de madera clara, una isla, suelo beige y encimeras beige
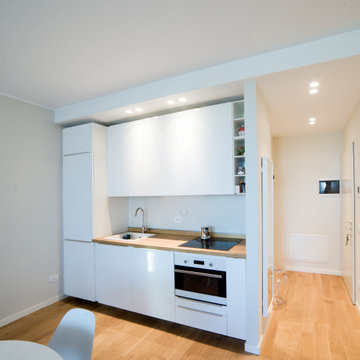
Diseño de cocina lineal minimalista pequeña abierta sin isla con fregadero de un seno, armarios con paneles lisos, puertas de armario blancas, encimera de madera y suelo de madera clara
7.709 ideas para cocinas con encimera de madera y suelo de madera clara
3