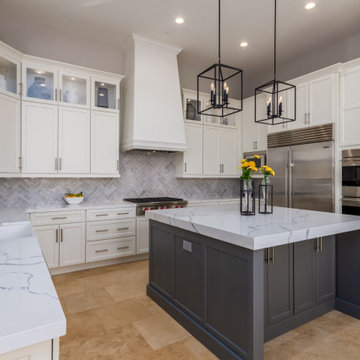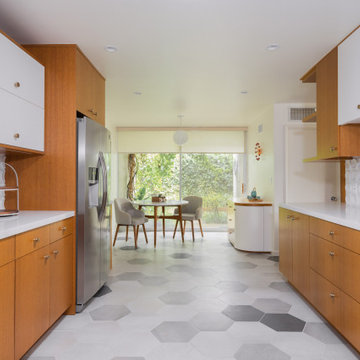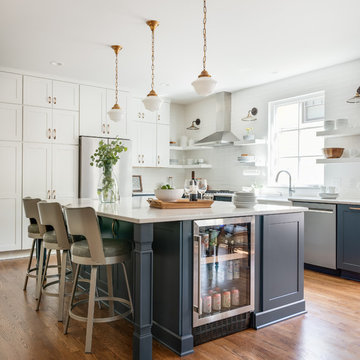359.033 ideas para cocinas con encimera de cuarzo compacto
Filtrar por
Presupuesto
Ordenar por:Popular hoy
81 - 100 de 359.033 fotos
Artículo 1 de 5

Foto de cocina comedor minimalista grande con fregadero encastrado, salpicadero blanco, electrodomésticos de acero inoxidable, suelo de madera en tonos medios, una isla, suelo beige, encimeras blancas, armarios con paneles lisos, puertas de armario marrones, encimera de cuarzo compacto y salpicadero de azulejos de porcelana

Imagen de cocina tradicional renovada grande con fregadero bajoencimera, armarios estilo shaker, puertas de armario verdes, salpicadero blanco, electrodomésticos de acero inoxidable, una isla, suelo marrón, encimeras blancas, bandeja, encimera de cuarzo compacto, puertas de cuarzo sintético y suelo de madera clara

Foto de cocina abovedada moderna de tamaño medio sin isla con despensa, fregadero sobremueble, puertas de armario de madera clara, encimera de cuarzo compacto, salpicadero blanco, salpicadero de mármol, electrodomésticos de acero inoxidable, suelo de madera clara, suelo marrón y encimeras blancas

Black industrial farmhouse sink in kitchen island
Modelo de cocina lineal industrial abierta con fregadero sobremueble, armarios con paneles empotrados, puertas de armario negras, encimera de cuarzo compacto, salpicadero blanco, salpicadero de azulejos de cerámica, electrodomésticos de acero inoxidable, suelo de madera en tonos medios, una isla, suelo marrón y encimeras blancas
Modelo de cocina lineal industrial abierta con fregadero sobremueble, armarios con paneles empotrados, puertas de armario negras, encimera de cuarzo compacto, salpicadero blanco, salpicadero de azulejos de cerámica, electrodomésticos de acero inoxidable, suelo de madera en tonos medios, una isla, suelo marrón y encimeras blancas

Diseño de cocina clásica renovada de tamaño medio con fregadero sobremueble, armarios estilo shaker, puertas de armario grises, encimera de cuarzo compacto, salpicadero blanco, salpicadero de azulejos tipo metro, electrodomésticos de acero inoxidable, suelo de madera en tonos medios, península, suelo marrón y encimeras blancas

DRAWERS!! easy access.. workhorse of the kitchen
Diseño de cocinas en U moderno de tamaño medio abierto con fregadero bajoencimera, armarios con paneles lisos, puertas de armario de madera oscura, encimera de cuarzo compacto, salpicadero verde, salpicadero de azulejos de cerámica, electrodomésticos de acero inoxidable, suelo de madera en tonos medios, península y encimeras blancas
Diseño de cocinas en U moderno de tamaño medio abierto con fregadero bajoencimera, armarios con paneles lisos, puertas de armario de madera oscura, encimera de cuarzo compacto, salpicadero verde, salpicadero de azulejos de cerámica, electrodomésticos de acero inoxidable, suelo de madera en tonos medios, península y encimeras blancas

At our Winter Sun project, the house was very Tuscan Old World, and our homeowners were wanting a change from all the dark colors.
We updated the kitchen, master bathroom and the powder room but kept existing travertine flooring.
In the kitchen, we have white painted cabinets on the perimeter, grey painted cabinets for the island with marble looking quartz and grey subway backsplash laid in a herringbone pattern. To add texture, we designed a drywall hood to really make a statement.

Foto de cocina vintage de tamaño medio con fregadero bajoencimera, armarios con paneles lisos, puertas de armario de madera oscura, encimera de cuarzo compacto, salpicadero blanco, salpicadero de azulejos de cerámica, electrodomésticos de acero inoxidable, suelo de baldosas de porcelana, suelo gris y encimeras blancas

Our client had been living in her beautiful lakeside retreat for about 3 years. All around were stunning views of the lake and mountains, but the view from inside was minimal. It felt dark and closed off from the gorgeous waterfront mere feet away. She desired a bigger kitchen, natural light, and a contemporary look. Referred to JRP by a subcontractor our client walked into the showroom one day, took one look at the modern kitchen in our design center, and was inspired!
After talking about the frustrations of dark spaces and limitations when entertaining groups of friends, the homeowner and the JRP design team emerged with a new vision. Two walls between the living room and kitchen would be eliminated and structural revisions were needed for a common wall shared a wall with a neighbor. With the wall removals and the addition of multiple slider doors, the main level now has an open layout.
Everything in the home went from dark to luminous as sunlight could now bounce off white walls to illuminate both spaces. Our aim was to create a beautiful modern kitchen which fused the necessities of a functional space with the elegant form of the contemporary aesthetic. The kitchen playfully mixes frameless white upper with horizontal grain oak lower cabinets and a fun diagonal white tile backsplash. Gorgeous grey Cambria quartz with white veining meets them both in the middle. The large island with integrated barstool area makes it functional and a great entertaining space.
The master bedroom received a mini facelift as well. White never fails to give your bedroom a timeless look. The beautiful, bright marble shower shows what's possible when mixing tile shape, size, and color. The marble mosaic tiles in the shower pan are especially bold paired with black matte plumbing fixtures and gives the shower a striking visual.
Layers, light, consistent intention, and fun! - paired with beautiful, unique designs and a personal touch created this beautiful home that does not go unnoticed.
PROJECT DETAILS:
• Style: Contemporary
• Colors: Neutrals
• Countertops: Cambria Quartz, Luxury Series, Queen Anne
• Kitchen Cabinets: Slab, Overlay Frameless
Uppers: Blanco
Base: Horizontal Grain Oak
• Hardware/Plumbing Fixture Finish: Kitchen – Stainless Steel
• Lighting Fixtures:
• Flooring:
Hardwood: Siberian Oak with Fossil Stone finish
• Tile/Backsplash:
Kitchen Backsplash: White/Clear Glass
Master Bath Floor: Ann Sacks Benton Mosaics Marble
Master Bath Surround: Ann Sacks White Thassos Marble
Photographer: Andrew – Open House VC

Mediterranean Inspired Design
Modelo de cocinas en U clásico renovado de tamaño medio con fregadero bajoencimera, armarios estilo shaker, puertas de armario con efecto envejecido, encimera de cuarzo compacto, electrodomésticos de acero inoxidable, una isla y encimeras grises
Modelo de cocinas en U clásico renovado de tamaño medio con fregadero bajoencimera, armarios estilo shaker, puertas de armario con efecto envejecido, encimera de cuarzo compacto, electrodomésticos de acero inoxidable, una isla y encimeras grises

Modelo de cocina vintage de tamaño medio con fregadero bajoencimera, armarios con paneles lisos, puertas de armario de madera oscura, encimera de cuarzo compacto, salpicadero verde, salpicadero de azulejos tipo metro, electrodomésticos de acero inoxidable, suelo de madera en tonos medios, una isla, suelo beige y encimeras blancas

Foto de cocina tradicional renovada de tamaño medio con fregadero sobremueble, armarios con paneles empotrados, puertas de armario azules, encimera de cuarzo compacto, salpicadero blanco, salpicadero de mármol, electrodomésticos con paneles, suelo de madera en tonos medios, una isla, suelo marrón y encimeras blancas

Free ebook, Creating the Ideal Kitchen. DOWNLOAD NOW
One of my favorite things to work on is older homes with a bit of history because I find it an interesting challenge to marry the historical architectural features of a home with modern design elements that work well for my client’s current lifestyle.
This home was particularly fun because it was the second kitchen we had done for this family and was quite a departure from the style of the first kitchen.
The before shot of the kitchen shows a view from the family room. See the dropped ceiling? We were curious, was this just part of the design or was the dropped ceiling there to hide mechanicals? Well we soon found out that it was mostly decorative (yay!), and with the exception of a little bit of work to some plumbing from an upstairs bathroom and rerouting of the ventilation system within the original floor joists, we were in the clear, phew! The shot of the completed kitchen from roughly the same vantage point shows how much taller the ceilings are. It makes a huge difference in the feel of the space. Dark and gloomy turned fresh and light!
Another serious consideration was what do we do with the skinny transom window above the refrigerator. After much back and forth, we decided to eliminate it and do some open shelving instead. This ended up being one of the nicest areas in the room. I am calling it the “fun zone” because it houses all the barware, wine cubbies and a bar fridge — the perfect little buffet spot for entertaining. It is flanked on either side by pull out pantries that I’m sure will get a ton of use. Since the neighboring room has literally three walls of almost full height windows, the kitchen gets plenty of light.
The gold shelving brackets, large pendant fixtures over the island and the tile mural behind the range all pay subtle homage to the home’s prairie style architecture and bring a bit of sparkle to the room.
Even though the room is quite large, the work triangle is very tight with the large Subzero fridge, sink and range all nearby for easy maneuvering during meal prep. There is seating for four at the island, and work aisles are generous.
Designed by: Susan Klimala, CKD, CBD
Photography by: LOMA Studios
For more information on kitchen and bath design ideas go to: www.kitchenstudio-ge.com

Diseño de cocinas en L clásica renovada grande con fregadero sobremueble, armarios estilo shaker, puertas de armario blancas, encimera de cuarzo compacto, salpicadero blanco, salpicadero de azulejos tipo metro, electrodomésticos de acero inoxidable, suelo de madera en tonos medios, suelo marrón, encimeras grises y una isla

A small enclosed kitchen is very common in many homes such as the home that we remodeled here.
Opening a wall to allow natural light to penetrate the space is a must. When budget is important the solution can be as you see in this project - the wall was opened and removed but a structural post remained and it was incorporated in the design.
The blue modern flat paneled cabinets was a perfect choice to contras the very familiar gray scale color scheme but it’s still compliments it since blue is in the correct cold color spectrum.
Notice the great black windows and the fantastic awning window facing the pool. The awning window is great to be able to serve the exterior sitting area near the pool.
Opening the wall also allowed us to compliment the kitchen with a nice bar/island sitting area without having an actual island in the space.
The best part of this kitchen is the large built-in pantry wall with a tall wine fridge and a lovely coffee area that we built in the sitting area made the kitchen expend into the breakfast nook and doubled the area that is now considered to be the kitchen.

A few words our clients used to describe their dream kitchen: nothing shiny, comfort, cooking, rustic, utilitarian. Aside from the sheen on that bronze hardware, looks about right to us!

Cabinets were updated with an amazing green paint color, the layout was reconfigured, and beautiful nature-themed textures were added throughout. The bold cabinet color, rich wood finishes, and warm metal tones featured in this kitchen are second to none!
Cabinetry Color: Rainy Afternoon by Benjamin Moore
Walls: Revere Pewter by Benjamin Moore
Island and shelves: Knotty Alder in "Winter" stain
Photo credit: Picture Perfect House

Imagen de cocinas en U tradicional renovado de tamaño medio con despensa, fregadero bajoencimera, armarios estilo shaker, puertas de armario blancas, encimera de cuarzo compacto, salpicadero beige, salpicadero de azulejos de porcelana, electrodomésticos de acero inoxidable, suelo de madera en tonos medios, una isla, suelo marrón y encimeras beige

The gold hardware and faucet stand out against the white and black backgrounds.
Foto de cocina clásica renovada grande con fregadero bajoencimera, puertas de armario blancas, encimera de cuarzo compacto, salpicadero blanco, salpicadero de losas de piedra, electrodomésticos de acero inoxidable, suelo de madera oscura, una isla, suelo marrón, encimeras blancas y armarios con paneles empotrados
Foto de cocina clásica renovada grande con fregadero bajoencimera, puertas de armario blancas, encimera de cuarzo compacto, salpicadero blanco, salpicadero de losas de piedra, electrodomésticos de acero inoxidable, suelo de madera oscura, una isla, suelo marrón, encimeras blancas y armarios con paneles empotrados

Foto de cocina contemporánea pequeña cerrada sin isla con fregadero bajoencimera, armarios estilo shaker, puertas de armario blancas, encimera de cuarzo compacto, salpicadero blanco, salpicadero de losas de piedra, electrodomésticos de acero inoxidable, suelo de madera en tonos medios, suelo marrón y encimeras blancas
359.033 ideas para cocinas con encimera de cuarzo compacto
5