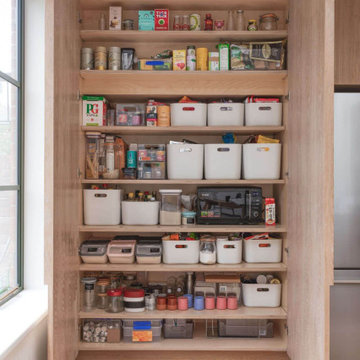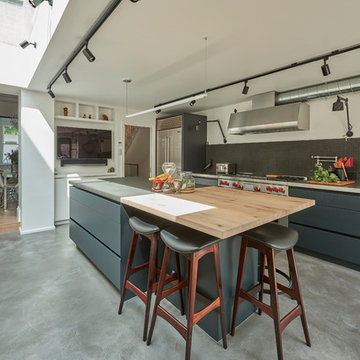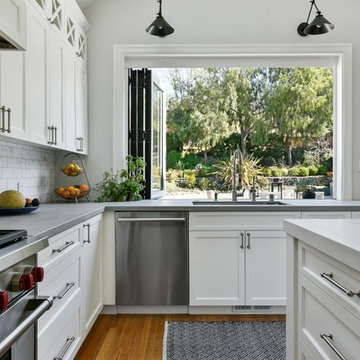9.635 ideas para cocinas con encimera de cemento y Todas las islas
Filtrar por
Presupuesto
Ordenar por:Popular hoy
1 - 20 de 9635 fotos

Locati Architects, LongViews Studio
Ejemplo de cocinas en L campestre grande con fregadero sobremueble, armarios con paneles lisos, puertas de armario de madera clara, encimera de cemento, salpicadero blanco, salpicadero de azulejos tipo metro, electrodomésticos de acero inoxidable, suelo de madera clara y una isla
Ejemplo de cocinas en L campestre grande con fregadero sobremueble, armarios con paneles lisos, puertas de armario de madera clara, encimera de cemento, salpicadero blanco, salpicadero de azulejos tipo metro, electrodomésticos de acero inoxidable, suelo de madera clara y una isla

Foto de cocinas en L urbana de tamaño medio abierta con salpicadero de ladrillos, electrodomésticos de acero inoxidable, una isla, fregadero bajoencimera, puertas de armario marrones, encimera de cemento, salpicadero rojo, suelo de baldosas de cerámica, suelo beige y armarios con paneles con relieve

The existing kitchen was dated and did not offer sufficient and functional storage for a young family.
The colours and finishes specified created the contemporary / industrial feel the client was looking for and the earthy/ natural touches such as the timber shelves provide contrast and mirror the warmth of the flooring. Painting the back wall the same colour as the splash back and cabinetry, create a functional kitchen with a ‘wow’ factor.

Custom Concrete Countertops by Hard Topix. Perimeter is a light grind finish and the Island is a darker natural/textured finish.
Foto de cocinas en L urbana con fregadero de doble seno, armarios con paneles empotrados, puertas de armario blancas, encimera de cemento, electrodomésticos de acero inoxidable, suelo de madera oscura y una isla
Foto de cocinas en L urbana con fregadero de doble seno, armarios con paneles empotrados, puertas de armario blancas, encimera de cemento, electrodomésticos de acero inoxidable, suelo de madera oscura y una isla

Modelo de cocinas en U escandinavo de tamaño medio abierto con fregadero integrado, armarios con paneles lisos, puertas de armario de madera clara, encimera de cemento, salpicadero verde, salpicadero de losas de piedra, electrodomésticos de acero inoxidable, suelo de cemento, península, suelo gris, encimeras grises y casetón

Diseño de cocina actual con fregadero bajoencimera, armarios con paneles lisos, puertas de armarios rosa, encimera de cemento, salpicadero blanco, salpicadero de azulejos de cerámica, suelo de linóleo, una isla, suelo verde, encimeras grises y machihembrado

Blending the warmth and natural elements of Scandinavian design with Japanese minimalism.
With true craftsmanship, the wooden doors paired with a bespoke oak handle showcases simple, functional design, contrasting against the bold dark green crittal doors and raw concrete Caesarstone worktop.
The large double larder brings ample storage, essential for keeping the open-plan kitchen elegant and serene.

Кухонный остров является также рабочей поверхностью кухни и расположен на той же высоте, что и рабочая поверхность гарнитура
Diseño de cocina lineal urbana de tamaño medio abierta con fregadero bajoencimera, armarios con paneles empotrados, puertas de armario de madera oscura, encimera de cemento, salpicadero verde, salpicadero de losas de piedra, electrodomésticos negros, suelo de baldosas de porcelana, una isla, suelo gris y encimeras grises
Diseño de cocina lineal urbana de tamaño medio abierta con fregadero bajoencimera, armarios con paneles empotrados, puertas de armario de madera oscura, encimera de cemento, salpicadero verde, salpicadero de losas de piedra, electrodomésticos negros, suelo de baldosas de porcelana, una isla, suelo gris y encimeras grises

Kitchen featuring white oak lower cabinetry, white painted upper cabinetry with blue accent cabinetry, including the island. Custom steel hood fabricated in-house by Ridgecrest Designs. Custom wood beam light fixture fabricated in-house by Ridgecrest Designs. Steel mesh cabinet panels, brass and bronze hardware, La Cornue French range, concrete island countertop and engineered quartz perimeter countertop. The 10' AG Millworks doors open out onto the California Room.

Modelo de cocinas en L gris y negra minimalista grande cerrada con fregadero bajoencimera, armarios con paneles lisos, puertas de armario negras, encimera de cemento, salpicadero verde, puertas de cuarzo sintético, electrodomésticos negros, suelo de cemento, una isla, suelo gris, encimeras rojas y microcemento

Modelo de cocina lineal actual extra grande con fregadero bajoencimera, armarios con paneles lisos, puertas de armario negras, encimera de cemento, suelo de madera clara, una isla y encimeras grises

This couple purchased a second home as a respite from city living. Living primarily in downtown Chicago the couple desired a place to connect with nature. The home is located on 80 acres and is situated far back on a wooded lot with a pond, pool and a detached rec room. The home includes four bedrooms and one bunkroom along with five full baths.
The home was stripped down to the studs, a total gut. Linc modified the exterior and created a modern look by removing the balconies on the exterior, removing the roof overhang, adding vertical siding and painting the structure black. The garage was converted into a detached rec room and a new pool was added complete with outdoor shower, concrete pavers, ipe wood wall and a limestone surround.
Kitchen Details:
-Cabinetry, custom rift cut white oak
-Light fixtures, Lightology
-Barstools, Article and refinished by Home Things
-Appliances, Thermadore, stovetop has a downdraft hood
-Island, Ceasarstone, raw concrete
-Sink and faucet, Delta faucet, sink is Franke
-White shiplap ceiling with white oak beams
-Flooring is rough wide plank white oak and distressed

This open floor kitchen has a mixture of Concrete Counter tops as well as Marble. The range hood is made of a custom plaster. The T&G ceiling with accents of Steel make this room cozy and elegant. The floors were 8 inch planks imported from Europe.

Interior - Kitchen
Beach House at Avoca Beach by Architecture Saville Isaacs
Project Summary
Architecture Saville Isaacs
https://www.architecturesavilleisaacs.com.au/
The core idea of people living and engaging with place is an underlying principle of our practice, given expression in the manner in which this home engages with the exterior, not in a general expansive nod to view, but in a varied and intimate manner.
The interpretation of experiencing life at the beach in all its forms has been manifested in tangible spaces and places through the design of pavilions, courtyards and outdoor rooms.
Architecture Saville Isaacs
https://www.architecturesavilleisaacs.com.au/
A progression of pavilions and courtyards are strung off a circulation spine/breezeway, from street to beach: entry/car court; grassed west courtyard (existing tree); games pavilion; sand+fire courtyard (=sheltered heart); living pavilion; operable verandah; beach.
The interiors reinforce architectural design principles and place-making, allowing every space to be utilised to its optimum. There is no differentiation between architecture and interiors: Interior becomes exterior, joinery becomes space modulator, materials become textural art brought to life by the sun.
Project Description
Architecture Saville Isaacs
https://www.architecturesavilleisaacs.com.au/
The core idea of people living and engaging with place is an underlying principle of our practice, given expression in the manner in which this home engages with the exterior, not in a general expansive nod to view, but in a varied and intimate manner.
The house is designed to maximise the spectacular Avoca beachfront location with a variety of indoor and outdoor rooms in which to experience different aspects of beachside living.
Client brief: home to accommodate a small family yet expandable to accommodate multiple guest configurations, varying levels of privacy, scale and interaction.
A home which responds to its environment both functionally and aesthetically, with a preference for raw, natural and robust materials. Maximise connection – visual and physical – to beach.
The response was a series of operable spaces relating in succession, maintaining focus/connection, to the beach.
The public spaces have been designed as series of indoor/outdoor pavilions. Courtyards treated as outdoor rooms, creating ambiguity and blurring the distinction between inside and out.
A progression of pavilions and courtyards are strung off circulation spine/breezeway, from street to beach: entry/car court; grassed west courtyard (existing tree); games pavilion; sand+fire courtyard (=sheltered heart); living pavilion; operable verandah; beach.
Verandah is final transition space to beach: enclosable in winter; completely open in summer.
This project seeks to demonstrates that focusing on the interrelationship with the surrounding environment, the volumetric quality and light enhanced sculpted open spaces, as well as the tactile quality of the materials, there is no need to showcase expensive finishes and create aesthetic gymnastics. The design avoids fashion and instead works with the timeless elements of materiality, space, volume and light, seeking to achieve a sense of calm, peace and tranquillity.
Architecture Saville Isaacs
https://www.architecturesavilleisaacs.com.au/
Focus is on the tactile quality of the materials: a consistent palette of concrete, raw recycled grey ironbark, steel and natural stone. Materials selections are raw, robust, low maintenance and recyclable.
Light, natural and artificial, is used to sculpt the space and accentuate textural qualities of materials.
Passive climatic design strategies (orientation, winter solar penetration, screening/shading, thermal mass and cross ventilation) result in stable indoor temperatures, requiring minimal use of heating and cooling.
Architecture Saville Isaacs
https://www.architecturesavilleisaacs.com.au/
Accommodation is naturally ventilated by eastern sea breezes, but sheltered from harsh afternoon winds.
Both bore and rainwater are harvested for reuse.
Low VOC and non-toxic materials and finishes, hydronic floor heating and ventilation ensure a healthy indoor environment.
Project was the outcome of extensive collaboration with client, specialist consultants (including coastal erosion) and the builder.
The interpretation of experiencing life by the sea in all its forms has been manifested in tangible spaces and places through the design of the pavilions, courtyards and outdoor rooms.
The interior design has been an extension of the architectural intent, reinforcing architectural design principles and place-making, allowing every space to be utilised to its optimum capacity.
There is no differentiation between architecture and interiors: Interior becomes exterior, joinery becomes space modulator, materials become textural art brought to life by the sun.
Architecture Saville Isaacs
https://www.architecturesavilleisaacs.com.au/
https://www.architecturesavilleisaacs.com.au/

Diseño de cocina minimalista pequeña abierta con fregadero sobremueble, armarios con paneles lisos, puertas de armario de madera oscura, encimera de cemento, salpicadero blanco, salpicadero con mosaicos de azulejos, electrodomésticos con paneles, suelo de cemento, una isla, suelo gris y encimeras grises

Guy Lockwood
Modelo de cocinas en L industrial de tamaño medio con armarios con paneles lisos, puertas de armario grises, encimera de cemento, salpicadero negro, electrodomésticos de acero inoxidable, suelo de cemento, una isla, suelo gris y encimeras grises
Modelo de cocinas en L industrial de tamaño medio con armarios con paneles lisos, puertas de armario grises, encimera de cemento, salpicadero negro, electrodomésticos de acero inoxidable, suelo de cemento, una isla, suelo gris y encimeras grises

Matthew Millman
Foto de cocina contemporánea abierta con fregadero bajoencimera, armarios con paneles lisos, puertas de armario de madera clara, encimera de cemento, salpicadero verde, salpicadero de azulejos de piedra, electrodomésticos con paneles, suelo de madera clara, una isla, suelo beige y encimeras grises
Foto de cocina contemporánea abierta con fregadero bajoencimera, armarios con paneles lisos, puertas de armario de madera clara, encimera de cemento, salpicadero verde, salpicadero de azulejos de piedra, electrodomésticos con paneles, suelo de madera clara, una isla, suelo beige y encimeras grises

Elizabeth Haynes
Imagen de cocina rústica grande con puertas de armario de madera clara, encimera de cemento, salpicadero negro, salpicadero de azulejos de cerámica, electrodomésticos de acero inoxidable, una isla, encimeras grises, fregadero bajoencimera y suelo de madera en tonos medios
Imagen de cocina rústica grande con puertas de armario de madera clara, encimera de cemento, salpicadero negro, salpicadero de azulejos de cerámica, electrodomésticos de acero inoxidable, una isla, encimeras grises, fregadero bajoencimera y suelo de madera en tonos medios

The most notable design component is the exceptional use of reclaimed wood throughout nearly every application. Sourced from not only one, but two different Indiana barns, this hand hewn and rough sawn wood is used in a variety of applications including custom cabinetry with a white glaze finish, dark stained window casing, butcher block island countertop and handsome woodwork on the fireplace mantel, range hood, and ceiling. Underfoot, Oak wood flooring is salvaged from a tobacco barn, giving it its unique tone and rich shine that comes only from the unique process of drying and curing tobacco.
Photo Credit: Ashley Avila

Diseño de cocinas en U tradicional renovado de tamaño medio abierto con fregadero bajoencimera, armarios estilo shaker, puertas de armario blancas, encimera de cemento, salpicadero blanco, salpicadero de mármol, electrodomésticos de acero inoxidable, suelo de madera en tonos medios, una isla, suelo marrón y encimeras grises
9.635 ideas para cocinas con encimera de cemento y Todas las islas
1