1.620 ideas para cocinas con encimera de cemento y suelo de cemento
Filtrar por
Presupuesto
Ordenar por:Popular hoy
1 - 20 de 1620 fotos

Polished concrete slab island. Island seats 12
Custom build architectural slat ceiling with custom fabricated light tubes
Ejemplo de cocina comedor actual extra grande con fregadero bajoencimera, armarios con paneles lisos, puertas de armario blancas, encimera de cemento, salpicadero blanco, salpicadero de mármol, suelo de cemento, una isla, suelo gris, encimeras negras y madera
Ejemplo de cocina comedor actual extra grande con fregadero bajoencimera, armarios con paneles lisos, puertas de armario blancas, encimera de cemento, salpicadero blanco, salpicadero de mármol, suelo de cemento, una isla, suelo gris, encimeras negras y madera

Set within the Carlton Square Conservation Area in East London, this two-storey end of terrace period property suffered from a lack of natural light, low ceiling heights and a disconnection to the garden at the rear.
The clients preference for an industrial aesthetic along with an assortment of antique fixtures and fittings acquired over many years were an integral factor whilst forming the brief. Steel windows and polished concrete feature heavily, allowing the enlarged living area to be visually connected to the garden with internal floor finishes continuing externally. Floor to ceiling glazing combined with large skylights help define areas for cooking, eating and reading whilst maintaining a flexible open plan space.
This simple yet detailed project located within a prominent Conservation Area required a considered design approach, with a reduced palette of materials carefully selected in response to the existing building and it’s context.
Photographer: Simon Maxwell

Gail Edelen
Imagen de cocina rústica extra grande con despensa, fregadero bajoencimera, armarios con paneles empotrados, puertas de armario con efecto envejecido, encimera de cemento, salpicadero verde, salpicadero de vidrio templado, electrodomésticos de acero inoxidable, suelo de cemento y dos o más islas
Imagen de cocina rústica extra grande con despensa, fregadero bajoencimera, armarios con paneles empotrados, puertas de armario con efecto envejecido, encimera de cemento, salpicadero verde, salpicadero de vidrio templado, electrodomésticos de acero inoxidable, suelo de cemento y dos o más islas
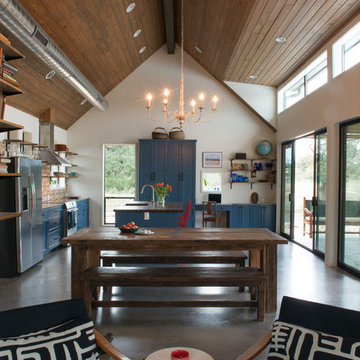
Casey Woods
Diseño de cocina comedor campestre grande con suelo de cemento, fregadero sobremueble, armarios estilo shaker, puertas de armario azules, encimera de cemento, salpicadero multicolor, salpicadero de azulejos de cerámica, electrodomésticos de acero inoxidable y una isla
Diseño de cocina comedor campestre grande con suelo de cemento, fregadero sobremueble, armarios estilo shaker, puertas de armario azules, encimera de cemento, salpicadero multicolor, salpicadero de azulejos de cerámica, electrodomésticos de acero inoxidable y una isla

Ce duplex de 100m² en région parisienne a fait l’objet d’une rénovation partielle par nos équipes ! L’objectif était de rendre l’appartement à la fois lumineux et convivial avec quelques touches de couleur pour donner du dynamisme.
Nous avons commencé par poncer le parquet avant de le repeindre, ainsi que les murs, en blanc franc pour réfléchir la lumière. Le vieil escalier a été remplacé par ce nouveau modèle en acier noir sur mesure qui contraste et apporte du caractère à la pièce.
Nous avons entièrement refait la cuisine qui se pare maintenant de belles façades en bois clair qui rappellent la salle à manger. Un sol en béton ciré, ainsi que la crédence et le plan de travail ont été posés par nos équipes, qui donnent un côté loft, que l’on retrouve avec la grande hauteur sous-plafond et la mezzanine. Enfin dans le salon, de petits rangements sur mesure ont été créé, et la décoration colorée donne du peps à l’ensemble.

Diseño de cocina minimalista pequeña abierta con fregadero sobremueble, armarios con paneles lisos, puertas de armario de madera oscura, encimera de cemento, salpicadero blanco, salpicadero con mosaicos de azulejos, electrodomésticos con paneles, suelo de cemento, una isla, suelo gris y encimeras grises

Kitchen
Diseño de cocina comedor retro de tamaño medio sin isla con fregadero bajoencimera, armarios con paneles lisos, puertas de armario turquesas, encimera de cemento, suelo de cemento, suelo gris, encimeras grises y electrodomésticos de acero inoxidable
Diseño de cocina comedor retro de tamaño medio sin isla con fregadero bajoencimera, armarios con paneles lisos, puertas de armario turquesas, encimera de cemento, suelo de cemento, suelo gris, encimeras grises y electrodomésticos de acero inoxidable

Foto de cocina comedor lineal minimalista sin isla con fregadero bajoencimera, armarios con paneles lisos, puertas de armario de madera oscura, encimera de cemento, salpicadero verde, electrodomésticos con paneles, suelo de cemento, suelo gris y encimeras grises

kitchenhouse
Ejemplo de cocina comedor minimalista sin isla con fregadero bajoencimera, puertas de armario de madera oscura, encimera de cemento, salpicadero verde, electrodomésticos de acero inoxidable, suelo de cemento, suelo gris, encimeras grises, armarios con paneles lisos y salpicadero de vidrio
Ejemplo de cocina comedor minimalista sin isla con fregadero bajoencimera, puertas de armario de madera oscura, encimera de cemento, salpicadero verde, electrodomésticos de acero inoxidable, suelo de cemento, suelo gris, encimeras grises, armarios con paneles lisos y salpicadero de vidrio

Adriano Castelli © 2018 Houzz
Foto de cocina mediterránea sin isla con fregadero encastrado, armarios abiertos, puertas de armario grises, encimera de cemento, salpicadero blanco, electrodomésticos de acero inoxidable, suelo de cemento, suelo gris y encimeras grises
Foto de cocina mediterránea sin isla con fregadero encastrado, armarios abiertos, puertas de armario grises, encimera de cemento, salpicadero blanco, electrodomésticos de acero inoxidable, suelo de cemento, suelo gris y encimeras grises

Modelo de cocinas en U escandinavo de tamaño medio abierto con fregadero integrado, armarios con paneles lisos, puertas de armario de madera clara, encimera de cemento, salpicadero verde, salpicadero de losas de piedra, electrodomésticos de acero inoxidable, suelo de cemento, península, suelo gris, encimeras grises y casetón

Modelo de cocinas en L gris y negra minimalista grande cerrada con fregadero bajoencimera, armarios con paneles lisos, puertas de armario negras, encimera de cemento, salpicadero verde, puertas de cuarzo sintético, electrodomésticos negros, suelo de cemento, una isla, suelo gris, encimeras rojas y microcemento

Interior - Kitchen
Beach House at Avoca Beach by Architecture Saville Isaacs
Project Summary
Architecture Saville Isaacs
https://www.architecturesavilleisaacs.com.au/
The core idea of people living and engaging with place is an underlying principle of our practice, given expression in the manner in which this home engages with the exterior, not in a general expansive nod to view, but in a varied and intimate manner.
The interpretation of experiencing life at the beach in all its forms has been manifested in tangible spaces and places through the design of pavilions, courtyards and outdoor rooms.
Architecture Saville Isaacs
https://www.architecturesavilleisaacs.com.au/
A progression of pavilions and courtyards are strung off a circulation spine/breezeway, from street to beach: entry/car court; grassed west courtyard (existing tree); games pavilion; sand+fire courtyard (=sheltered heart); living pavilion; operable verandah; beach.
The interiors reinforce architectural design principles and place-making, allowing every space to be utilised to its optimum. There is no differentiation between architecture and interiors: Interior becomes exterior, joinery becomes space modulator, materials become textural art brought to life by the sun.
Project Description
Architecture Saville Isaacs
https://www.architecturesavilleisaacs.com.au/
The core idea of people living and engaging with place is an underlying principle of our practice, given expression in the manner in which this home engages with the exterior, not in a general expansive nod to view, but in a varied and intimate manner.
The house is designed to maximise the spectacular Avoca beachfront location with a variety of indoor and outdoor rooms in which to experience different aspects of beachside living.
Client brief: home to accommodate a small family yet expandable to accommodate multiple guest configurations, varying levels of privacy, scale and interaction.
A home which responds to its environment both functionally and aesthetically, with a preference for raw, natural and robust materials. Maximise connection – visual and physical – to beach.
The response was a series of operable spaces relating in succession, maintaining focus/connection, to the beach.
The public spaces have been designed as series of indoor/outdoor pavilions. Courtyards treated as outdoor rooms, creating ambiguity and blurring the distinction between inside and out.
A progression of pavilions and courtyards are strung off circulation spine/breezeway, from street to beach: entry/car court; grassed west courtyard (existing tree); games pavilion; sand+fire courtyard (=sheltered heart); living pavilion; operable verandah; beach.
Verandah is final transition space to beach: enclosable in winter; completely open in summer.
This project seeks to demonstrates that focusing on the interrelationship with the surrounding environment, the volumetric quality and light enhanced sculpted open spaces, as well as the tactile quality of the materials, there is no need to showcase expensive finishes and create aesthetic gymnastics. The design avoids fashion and instead works with the timeless elements of materiality, space, volume and light, seeking to achieve a sense of calm, peace and tranquillity.
Architecture Saville Isaacs
https://www.architecturesavilleisaacs.com.au/
Focus is on the tactile quality of the materials: a consistent palette of concrete, raw recycled grey ironbark, steel and natural stone. Materials selections are raw, robust, low maintenance and recyclable.
Light, natural and artificial, is used to sculpt the space and accentuate textural qualities of materials.
Passive climatic design strategies (orientation, winter solar penetration, screening/shading, thermal mass and cross ventilation) result in stable indoor temperatures, requiring minimal use of heating and cooling.
Architecture Saville Isaacs
https://www.architecturesavilleisaacs.com.au/
Accommodation is naturally ventilated by eastern sea breezes, but sheltered from harsh afternoon winds.
Both bore and rainwater are harvested for reuse.
Low VOC and non-toxic materials and finishes, hydronic floor heating and ventilation ensure a healthy indoor environment.
Project was the outcome of extensive collaboration with client, specialist consultants (including coastal erosion) and the builder.
The interpretation of experiencing life by the sea in all its forms has been manifested in tangible spaces and places through the design of the pavilions, courtyards and outdoor rooms.
The interior design has been an extension of the architectural intent, reinforcing architectural design principles and place-making, allowing every space to be utilised to its optimum capacity.
There is no differentiation between architecture and interiors: Interior becomes exterior, joinery becomes space modulator, materials become textural art brought to life by the sun.
Architecture Saville Isaacs
https://www.architecturesavilleisaacs.com.au/
https://www.architecturesavilleisaacs.com.au/

Sung Kokko Photo
Modelo de cocina minimalista pequeña sin isla con fregadero bajoencimera, armarios estilo shaker, puertas de armario grises, encimera de cemento, salpicadero multicolor, salpicadero de vidrio templado, electrodomésticos de acero inoxidable, suelo de cemento, suelo gris y encimeras grises
Modelo de cocina minimalista pequeña sin isla con fregadero bajoencimera, armarios estilo shaker, puertas de armario grises, encimera de cemento, salpicadero multicolor, salpicadero de vidrio templado, electrodomésticos de acero inoxidable, suelo de cemento, suelo gris y encimeras grises
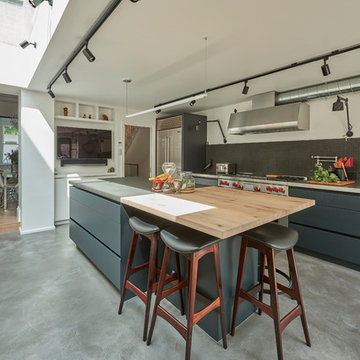
Guy Lockwood
Modelo de cocinas en L industrial de tamaño medio con armarios con paneles lisos, puertas de armario grises, encimera de cemento, salpicadero negro, electrodomésticos de acero inoxidable, suelo de cemento, una isla, suelo gris y encimeras grises
Modelo de cocinas en L industrial de tamaño medio con armarios con paneles lisos, puertas de armario grises, encimera de cemento, salpicadero negro, electrodomésticos de acero inoxidable, suelo de cemento, una isla, suelo gris y encimeras grises
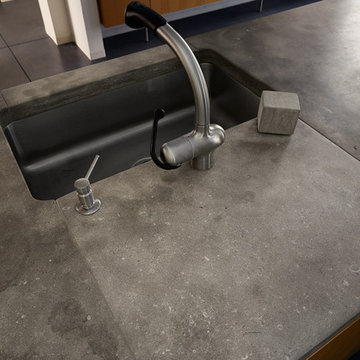
Starboard & Port http://www.starboardandport.com/
Foto de cocina moderna de tamaño medio con fregadero bajoencimera, armarios con paneles lisos, puertas de armario de madera oscura, encimera de cemento, electrodomésticos de acero inoxidable, suelo de cemento, una isla y suelo negro
Foto de cocina moderna de tamaño medio con fregadero bajoencimera, armarios con paneles lisos, puertas de armario de madera oscura, encimera de cemento, electrodomésticos de acero inoxidable, suelo de cemento, una isla y suelo negro
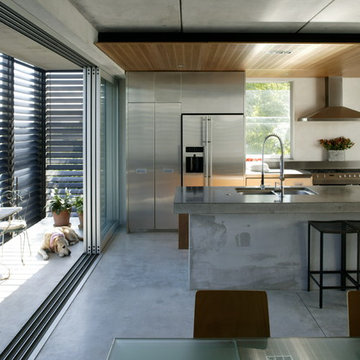
Ejemplo de cocina contemporánea con fregadero de doble seno, armarios con paneles lisos, puertas de armario en acero inoxidable, encimera de cemento, electrodomésticos de acero inoxidable, suelo de cemento y una isla
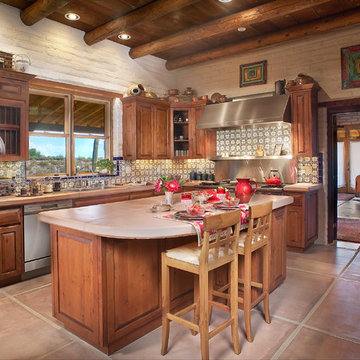
Integral Colored Concrete Counter top, Mexican Talavera Tile,
Thomas Veneklasen Photography
Diseño de cocina de estilo americano de tamaño medio con fregadero de doble seno, armarios con paneles con relieve, encimera de cemento, salpicadero de azulejos de cerámica, electrodomésticos de acero inoxidable, suelo de cemento, puertas de armario de madera oscura, salpicadero multicolor, una isla y suelo beige
Diseño de cocina de estilo americano de tamaño medio con fregadero de doble seno, armarios con paneles con relieve, encimera de cemento, salpicadero de azulejos de cerámica, electrodomésticos de acero inoxidable, suelo de cemento, puertas de armario de madera oscura, salpicadero multicolor, una isla y suelo beige
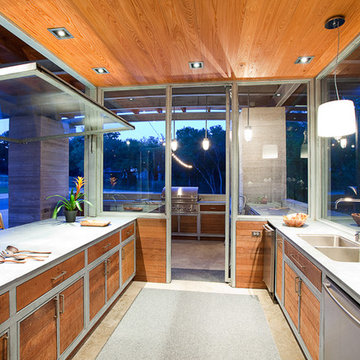
Ipe, cypress, galvanized steel, cast in place concrete
Photo by Jonathan H. Jackson
Imagen de cocina contemporánea de tamaño medio abierta con fregadero de doble seno, armarios con paneles lisos, puertas de armario de madera oscura, encimera de cemento, electrodomésticos de acero inoxidable, suelo de cemento y una isla
Imagen de cocina contemporánea de tamaño medio abierta con fregadero de doble seno, armarios con paneles lisos, puertas de armario de madera oscura, encimera de cemento, electrodomésticos de acero inoxidable, suelo de cemento y una isla

Looking lengthwise down the galley-style kitchen. Although it is a smaller kitchen, it has been designed for maximum convenience and has abundant storage.
1.620 ideas para cocinas con encimera de cemento y suelo de cemento
1