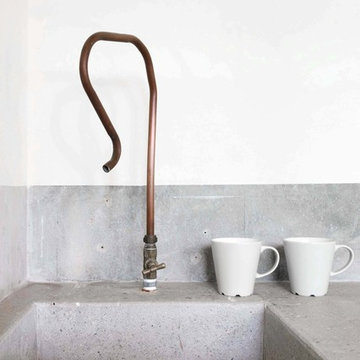263 ideas para cocinas con encimera de cemento
Filtrar por
Presupuesto
Ordenar por:Popular hoy
1 - 20 de 263 fotos
Artículo 1 de 3
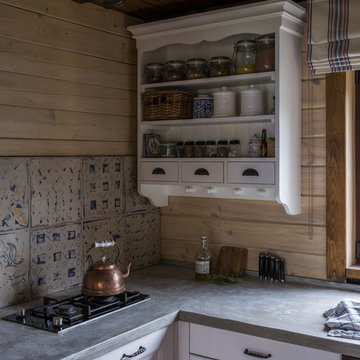
Дина Александрова
Diseño de cocinas en U rústico de tamaño medio sin isla con puertas de armario blancas, encimera de cemento, salpicadero verde, salpicadero de madera, encimeras grises, fregadero sobremueble y armarios con paneles empotrados
Diseño de cocinas en U rústico de tamaño medio sin isla con puertas de armario blancas, encimera de cemento, salpicadero verde, salpicadero de madera, encimeras grises, fregadero sobremueble y armarios con paneles empotrados

The Kitchen and Entry Foyer tucked under the wood loft
Ejemplo de cocina moderna pequeña abierta con fregadero sobremueble, armarios con paneles lisos, puertas de armario blancas, encimera de cemento, salpicadero blanco, salpicadero de azulejos de cerámica, electrodomésticos de acero inoxidable, suelo de cemento, una isla y suelo gris
Ejemplo de cocina moderna pequeña abierta con fregadero sobremueble, armarios con paneles lisos, puertas de armario blancas, encimera de cemento, salpicadero blanco, salpicadero de azulejos de cerámica, electrodomésticos de acero inoxidable, suelo de cemento, una isla y suelo gris

I built this on my property for my aging father who has some health issues. Handicap accessibility was a factor in design. His dream has always been to try retire to a cabin in the woods. This is what he got.
It is a 1 bedroom, 1 bath with a great room. It is 600 sqft of AC space. The footprint is 40' x 26' overall.
The site was the former home of our pig pen. I only had to take 1 tree to make this work and I planted 3 in its place. The axis is set from root ball to root ball. The rear center is aligned with mean sunset and is visible across a wetland.
The goal was to make the home feel like it was floating in the palms. The geometry had to simple and I didn't want it feeling heavy on the land so I cantilevered the structure beyond exposed foundation walls. My barn is nearby and it features old 1950's "S" corrugated metal panel walls. I used the same panel profile for my siding. I ran it vertical to match the barn, but also to balance the length of the structure and stretch the high point into the canopy, visually. The wood is all Southern Yellow Pine. This material came from clearing at the Babcock Ranch Development site. I ran it through the structure, end to end and horizontally, to create a seamless feel and to stretch the space. It worked. It feels MUCH bigger than it is.
I milled the material to specific sizes in specific areas to create precise alignments. Floor starters align with base. Wall tops adjoin ceiling starters to create the illusion of a seamless board. All light fixtures, HVAC supports, cabinets, switches, outlets, are set specifically to wood joints. The front and rear porch wood has three different milling profiles so the hypotenuse on the ceilings, align with the walls, and yield an aligned deck board below. Yes, I over did it. It is spectacular in its detailing. That's the benefit of small spaces.
Concrete counters and IKEA cabinets round out the conversation.
For those who cannot live tiny, I offer the Tiny-ish House.
Photos by Ryan Gamma
Staging by iStage Homes
Design Assistance Jimmy Thornton

LALUZ Home offers more than just distinctively beautiful home products. We've also backed each style with award-winning craftsmanship, unparalleled quality
and superior service. We believe that the products you choose from LALUZ Home should exceed functionality and transform your spaces into stunning, inspiring settings.

Kitchen Renovation, concrete countertops, herringbone slate flooring, and open shelving over the sink make the space cozy and functional. Handmade mosaic behind the sink that adds character to the home.
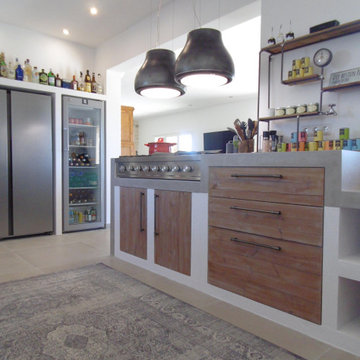
extractor de humos con iluminación de diseño italiano
Diseño de cocinas en L mediterránea grande abierta con fregadero de un seno, puertas de armario con efecto envejecido, encimera de cemento, salpicadero blanco, electrodomésticos de acero inoxidable, suelo de baldosas de cerámica, una isla, suelo gris y encimeras grises
Diseño de cocinas en L mediterránea grande abierta con fregadero de un seno, puertas de armario con efecto envejecido, encimera de cemento, salpicadero blanco, electrodomésticos de acero inoxidable, suelo de baldosas de cerámica, una isla, suelo gris y encimeras grises
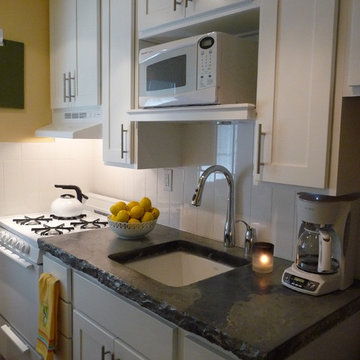
A tiny kitchen was redone with the simplicity of white cabinets, white subway tile, white appliances and a gray granite countertop. Matt Hughes
Diseño de cocina lineal clásica renovada pequeña cerrada sin isla con fregadero de un seno, armarios estilo shaker, puertas de armario blancas, encimera de cemento, salpicadero blanco, salpicadero de azulejos tipo metro, electrodomésticos blancos y suelo de madera en tonos medios
Diseño de cocina lineal clásica renovada pequeña cerrada sin isla con fregadero de un seno, armarios estilo shaker, puertas de armario blancas, encimera de cemento, salpicadero blanco, salpicadero de azulejos tipo metro, electrodomésticos blancos y suelo de madera en tonos medios
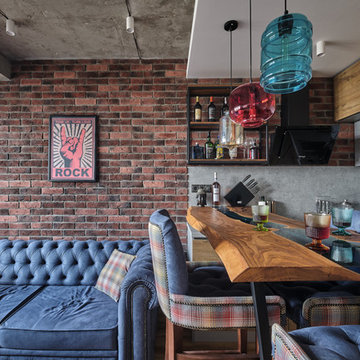
Diseño de cocinas en U urbano pequeño abierto sin isla con fregadero bajoencimera, armarios con paneles lisos, puertas de armario de madera oscura, encimera de cemento, salpicadero verde, electrodomésticos negros, suelo laminado, suelo beige y encimeras grises
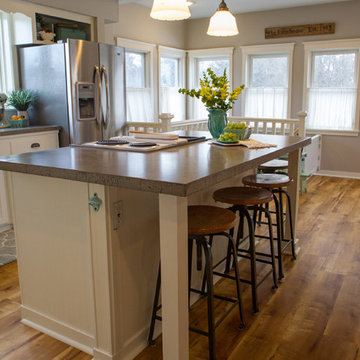
Imagen de cocinas en L de estilo de casa de campo de tamaño medio cerrada con fregadero sobremueble, armarios estilo shaker, puertas de armario blancas, encimera de cemento, salpicadero blanco, salpicadero de azulejos tipo metro, electrodomésticos de acero inoxidable, suelo de madera en tonos medios y una isla
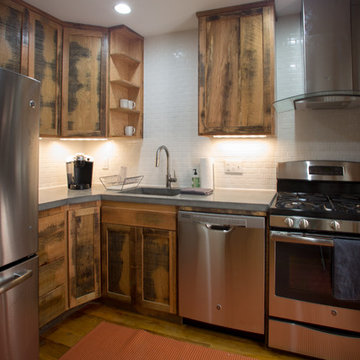
Foto de cocinas en L moderna pequeña cerrada sin isla con fregadero bajoencimera, armarios con paneles empotrados, puertas de armario con efecto envejecido, encimera de cemento, salpicadero blanco, salpicadero de azulejos de cerámica, electrodomésticos de acero inoxidable, suelo de madera en tonos medios y suelo marrón
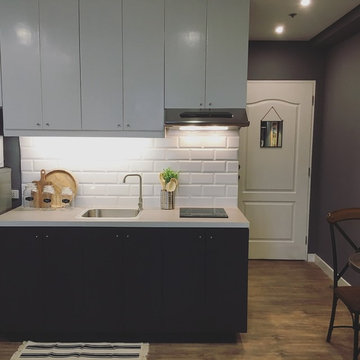
Ejemplo de cocina comedor lineal urbana pequeña sin isla con fregadero encastrado, armarios con paneles lisos, puertas de armario blancas, encimera de cemento, salpicadero blanco, salpicadero de azulejos tipo metro, electrodomésticos de acero inoxidable y suelo de madera clara
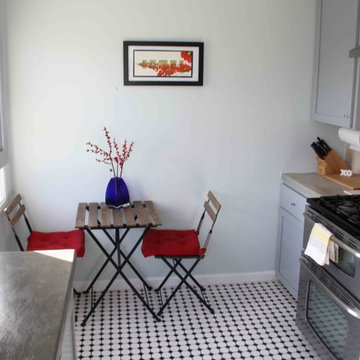
RJC Photography
Imagen de cocina contemporánea con fregadero bajoencimera, armarios abiertos, puertas de armario grises, encimera de cemento, salpicadero beige, salpicadero de azulejos de cerámica y electrodomésticos de acero inoxidable
Imagen de cocina contemporánea con fregadero bajoencimera, armarios abiertos, puertas de armario grises, encimera de cemento, salpicadero beige, salpicadero de azulejos de cerámica y electrodomésticos de acero inoxidable

I built this on my property for my aging father who has some health issues. Handicap accessibility was a factor in design. His dream has always been to try retire to a cabin in the woods. This is what he got.
It is a 1 bedroom, 1 bath with a great room. It is 600 sqft of AC space. The footprint is 40' x 26' overall.
The site was the former home of our pig pen. I only had to take 1 tree to make this work and I planted 3 in its place. The axis is set from root ball to root ball. The rear center is aligned with mean sunset and is visible across a wetland.
The goal was to make the home feel like it was floating in the palms. The geometry had to simple and I didn't want it feeling heavy on the land so I cantilevered the structure beyond exposed foundation walls. My barn is nearby and it features old 1950's "S" corrugated metal panel walls. I used the same panel profile for my siding. I ran it vertical to math the barn, but also to balance the length of the structure and stretch the high point into the canopy, visually. The wood is all Southern Yellow Pine. This material came from clearing at the Babcock Ranch Development site. I ran it through the structure, end to end and horizontally, to create a seamless feel and to stretch the space. It worked. It feels MUCH bigger than it is.
I milled the material to specific sizes in specific areas to create precise alignments. Floor starters align with base. Wall tops adjoin ceiling starters to create the illusion of a seamless board. All light fixtures, HVAC supports, cabinets, switches, outlets, are set specifically to wood joints. The front and rear porch wood has three different milling profiles so the hypotenuse on the ceilings, align with the walls, and yield an aligned deck board below. Yes, I over did it. It is spectacular in its detailing. That's the benefit of small spaces.
Concrete counters and IKEA cabinets round out the conversation.
For those who could not live in a tiny house, I offer the Tiny-ish House.
Photos by Ryan Gamma
Staging by iStage Homes
Design assistance by Jimmy Thornton

sdsa asa dsa sa dsa as das das sa sad sad sa dsa sa dsad sad sad sa dsad sa dsa sad sa ds dsad sa dsdsa sad
Foto de cocina de estilo americano pequeña abierta con fregadero de doble seno, armarios con rebordes decorativos, encimera de cemento, salpicadero beige, electrodomésticos de acero inoxidable, una isla, suelo de madera en tonos medios, salpicadero de azulejos en listel y puertas de armario de madera en tonos medios
Foto de cocina de estilo americano pequeña abierta con fregadero de doble seno, armarios con rebordes decorativos, encimera de cemento, salpicadero beige, electrodomésticos de acero inoxidable, una isla, suelo de madera en tonos medios, salpicadero de azulejos en listel y puertas de armario de madera en tonos medios
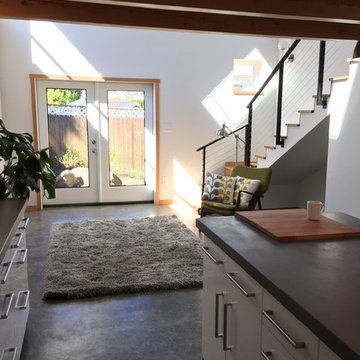
Below the loft, the intimate kitchen expands out at the living room
Modelo de cocina minimalista pequeña abierta con fregadero sobremueble, armarios con paneles lisos, puertas de armario blancas, encimera de cemento, salpicadero blanco, salpicadero de azulejos de cerámica, electrodomésticos de acero inoxidable, suelo de cemento y una isla
Modelo de cocina minimalista pequeña abierta con fregadero sobremueble, armarios con paneles lisos, puertas de armario blancas, encimera de cemento, salpicadero blanco, salpicadero de azulejos de cerámica, electrodomésticos de acero inoxidable, suelo de cemento y una isla
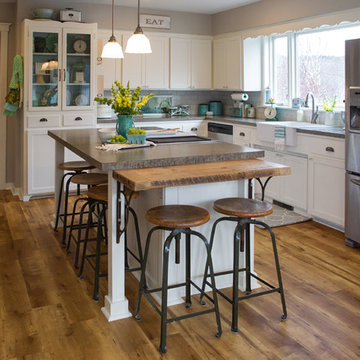
Foto de cocinas en L de estilo de casa de campo de tamaño medio con fregadero sobremueble, armarios estilo shaker, puertas de armario blancas, encimera de cemento, salpicadero blanco, salpicadero de azulejos tipo metro, electrodomésticos de acero inoxidable, suelo de madera en tonos medios y una isla
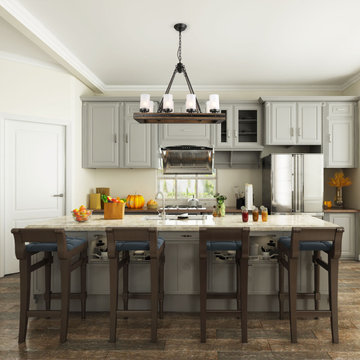
LALUZ Home offers more than just distinctively beautiful home products. We've also backed each style with award-winning craftsmanship, unparalleled quality
and superior service. We believe that the products you choose from LALUZ Home should exceed functionality and transform your spaces into stunning, inspiring settings.
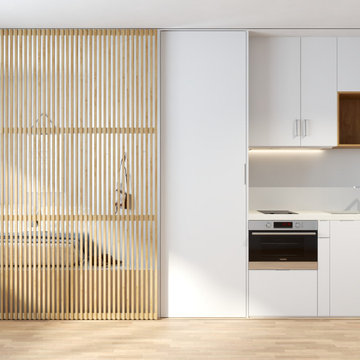
NoName Architecture es un estudio internacional de arquitectura y diseño. Conceptos arquitectónicos. Casas modernas. Reformas y Rehabilitación.
Imagen de cocina comedor lineal y beige y blanca escandinava pequeña con encimera de cemento y encimeras beige
Imagen de cocina comedor lineal y beige y blanca escandinava pequeña con encimera de cemento y encimeras beige
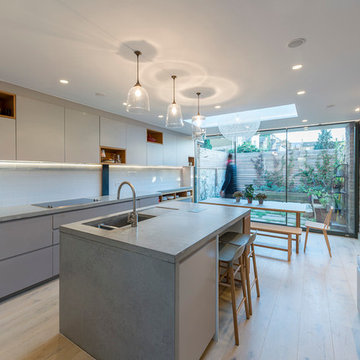
Diseño de cocina comedor escandinava de tamaño medio con fregadero encastrado, armarios con paneles lisos, puertas de armario grises, encimera de cemento, salpicadero blanco, salpicadero de azulejos de cerámica, electrodomésticos de acero inoxidable, suelo de madera clara y una isla
263 ideas para cocinas con encimera de cemento
1
