14.966 ideas para cocinas con encimera de acrílico y suelo marrón
Filtrar por
Presupuesto
Ordenar por:Popular hoy
1 - 20 de 14.966 fotos
Artículo 1 de 3

This scullery kitchen is located near the garage entrance to the home and the utility room. It is one of two kitchens in the home. The more formal entertaining kitchen is open to the formal living area. This kitchen provides an area for the bulk of the cooking and dish washing. It can also serve as a staging area for caterers when needed.
Counters: Viatera by LG - Minuet
Brick Back Splash and Floor: General Shale, Culpepper brick veneer
Light Fixture/Pot Rack: Troy - Brunswick, F3798, Aged Pewter finish
Cabinets, Shelves, Island Counter: Grandeur Cellars
Shelf Brackets: Rejuvenation Hardware, Portland shelf bracket, 10"
Cabinet Hardware: Emtek, Trinity, Flat Black finish
Barn Door Hardware: Register Dixon Custom Homes
Barn Door: Register Dixon Custom Homes
Wall and Ceiling Paint: Sherwin Williams - 7015 Repose Gray
Cabinet Paint: Sherwin Williams - 7019 Gauntlet Gray
Refrigerator: Electrolux - Icon Series
Dishwasher: Bosch 500 Series Bar Handle Dishwasher
Sink: Proflo - PFUS308, single bowl, under mount, stainless
Faucet: Kohler - Bellera, K-560, pull down spray, vibrant stainless finish
Stove: Bertazzoni 36" Dual Fuel Range with 5 burners
Vent Hood: Bertazzoni Heritage Series
Tre Dunham with Fine Focus Photography

Modelo de cocina costera de tamaño medio con fregadero sobremueble, puertas de armario grises, encimera de acrílico, salpicadero azul, salpicadero de azulejos de cerámica, electrodomésticos de acero inoxidable, suelo de madera en tonos medios, una isla, suelo marrón y encimeras blancas

Irvin Serrano
Diseño de cocinas en L rural grande con fregadero bajoencimera, armarios estilo shaker, puertas de armario de madera en tonos medios, electrodomésticos con paneles, suelo de madera en tonos medios, una isla, encimera de acrílico y suelo marrón
Diseño de cocinas en L rural grande con fregadero bajoencimera, armarios estilo shaker, puertas de armario de madera en tonos medios, electrodomésticos con paneles, suelo de madera en tonos medios, una isla, encimera de acrílico y suelo marrón

Brunswick Parlour transforms a Victorian cottage into a hard-working, personalised home for a family of four.
Our clients loved the character of their Brunswick terrace home, but not its inefficient floor plan and poor year-round thermal control. They didn't need more space, they just needed their space to work harder.
The front bedrooms remain largely untouched, retaining their Victorian features and only introducing new cabinetry. Meanwhile, the main bedroom’s previously pokey en suite and wardrobe have been expanded, adorned with custom cabinetry and illuminated via a generous skylight.
At the rear of the house, we reimagined the floor plan to establish shared spaces suited to the family’s lifestyle. Flanked by the dining and living rooms, the kitchen has been reoriented into a more efficient layout and features custom cabinetry that uses every available inch. In the dining room, the Swiss Army Knife of utility cabinets unfolds to reveal a laundry, more custom cabinetry, and a craft station with a retractable desk. Beautiful materiality throughout infuses the home with warmth and personality, featuring Blackbutt timber flooring and cabinetry, and selective pops of green and pink tones.
The house now works hard in a thermal sense too. Insulation and glazing were updated to best practice standard, and we’ve introduced several temperature control tools. Hydronic heating installed throughout the house is complemented by an evaporative cooling system and operable skylight.
The result is a lush, tactile home that increases the effectiveness of every existing inch to enhance daily life for our clients, proving that good design doesn’t need to add space to add value.

In this open concept kitchen, you'll discover an inviting, spacious island that's perfect for gatherings and gourmet cooking. With meticulous attention to detail, custom woodwork adorns every part of this culinary haven, from the richly decorated cabinets to the shiplap ceiling, offering both warmth and sophistication that you'll appreciate.
The glistening countertops highlight the wood's natural beauty, while a suite of top-of-the-line appliances seamlessly combines practicality and luxury, making your cooking experience a breeze. The prominent farmhouse sink adds practicality and charm, and a counter bar sink in the island provides extra convenience, tailored just for you.
Bathed in natural light, this kitchen transforms into a welcoming masterpiece, offering a sanctuary for both culinary creativity and shared moments of joy. Count on the quality, just like many others have. Let's make your culinary dreams come true. Take action today and experience the difference.

A neutral palette of white walls and ceilings allow the timber structure, herringbone timber floor, and beautifully crafted timber joinery in the room to take centre stage. The kitchen island and units behind are all faced in fluted Oak panels. A brass kick plate at floor level provides a highlight of colour and visual break between the wooden floor and kitchen doors.

Кухня в белой отделке и отделке деревом с островом и обеденным столом.
Modelo de cocina comedor abovedada nórdica grande con fregadero de un seno, armarios con paneles lisos, puertas de armario blancas, encimera de acrílico, salpicadero verde, puertas de cuarzo sintético, electrodomésticos negros, suelo de madera en tonos medios, una isla, suelo marrón y encimeras grises
Modelo de cocina comedor abovedada nórdica grande con fregadero de un seno, armarios con paneles lisos, puertas de armario blancas, encimera de acrílico, salpicadero verde, puertas de cuarzo sintético, electrodomésticos negros, suelo de madera en tonos medios, una isla, suelo marrón y encimeras grises

Foto de cocinas en L gris y blanca contemporánea de tamaño medio abierta sin isla con fregadero integrado, armarios con paneles lisos, puertas de armario grises, encimera de acrílico, salpicadero blanco, puertas de cuarzo sintético, electrodomésticos negros, suelo de madera en tonos medios, suelo marrón y encimeras blancas
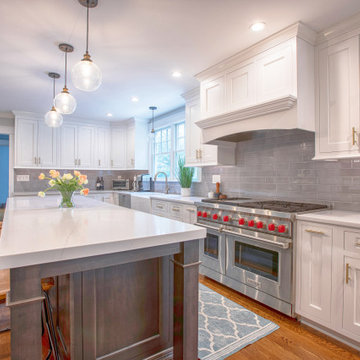
Diseño de cocina clásica renovada de tamaño medio con fregadero sobremueble, puertas de armario blancas, encimera de acrílico, salpicadero verde, salpicadero de azulejos de porcelana, electrodomésticos de acero inoxidable, suelo de madera en tonos medios, una isla, suelo marrón, encimeras blancas y armarios estilo shaker

Foto de cocinas en L actual de tamaño medio abierta con fregadero bajoencimera, armarios con paneles lisos, puertas de armario blancas, encimera de acrílico, salpicadero blanco, suelo de madera oscura, una isla, suelo marrón y encimeras blancas

Modelo de cocina lineal actual de tamaño medio abierta sin isla con fregadero encastrado, armarios con paneles lisos, puertas de armario blancas, encimera de acrílico, salpicadero verde, salpicadero de azulejos de cerámica, electrodomésticos de acero inoxidable, suelo marrón, encimeras negras y suelo de baldosas de cerámica

Midcentury modern kitchen with white kitchen cabinets, solid surface countertops, and tile backsplash. Open shelving is used throughout. The wet bar design includes teal grasscloth. The floors are the original 1950's Saltillo tile. A flush mount vent hood has been used to not obstruct the view.

Kitchen in Mountain Modern Contemporary Steamboat Springs Ski Resort Custom Home built by Amaron Folkestad General Contractors www.AmaronBuilders.com
Apex Architecture
Photos by Brian Adams

Foto de cocina actual grande con armarios con paneles lisos, encimera de acrílico, salpicadero negro, salpicadero de losas de piedra, electrodomésticos negros, suelo de baldosas de porcelana, península, suelo marrón, encimeras negras y puertas de armario negras

Take a look at this two-story historical design that is both unique and welcoming. This stylized kitchen is full of character and unique elements.
Diseño de cocina comedor clásica de tamaño medio con fregadero integrado, armarios con paneles lisos, puertas de armario azules, encimera de acrílico, salpicadero multicolor, salpicadero de azulejos de cerámica, electrodomésticos de acero inoxidable, suelo de madera en tonos medios, una isla, suelo marrón y encimeras blancas
Diseño de cocina comedor clásica de tamaño medio con fregadero integrado, armarios con paneles lisos, puertas de armario azules, encimera de acrílico, salpicadero multicolor, salpicadero de azulejos de cerámica, electrodomésticos de acero inoxidable, suelo de madera en tonos medios, una isla, suelo marrón y encimeras blancas
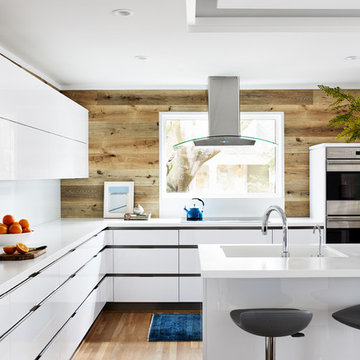
Ejemplo de cocinas en U vintage de tamaño medio con armarios con paneles lisos, puertas de armario blancas, encimera de acrílico, salpicadero blanco, electrodomésticos de acero inoxidable, una isla, encimeras blancas, fregadero integrado, suelo de madera en tonos medios y suelo marrón

Modelo de cocinas en L costera grande abierta con fregadero sobremueble, armarios estilo shaker, puertas de armario blancas, encimera de acrílico, salpicadero verde, electrodomésticos de acero inoxidable, suelo de madera clara, una isla, suelo marrón y encimeras blancas
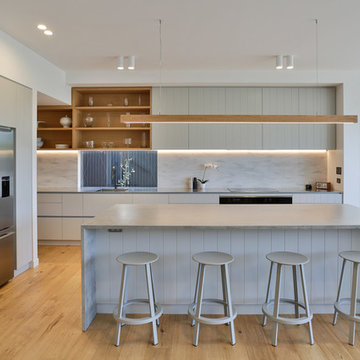
The modern scandi style kitchen blends in well to the modern extension. The oak details add a softness to the pale grey paneled cabinetry.
Jamie Cobel
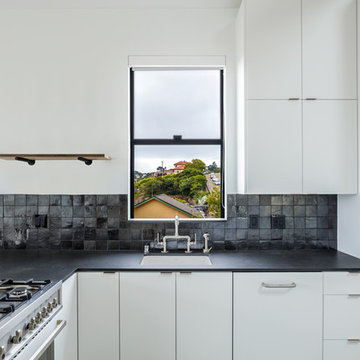
Imagen de cocinas en L nórdica de tamaño medio abierta sin isla con fregadero bajoencimera, armarios con paneles lisos, encimeras negras, encimera de acrílico, salpicadero verde, suelo de madera clara, suelo marrón y con blanco y negro
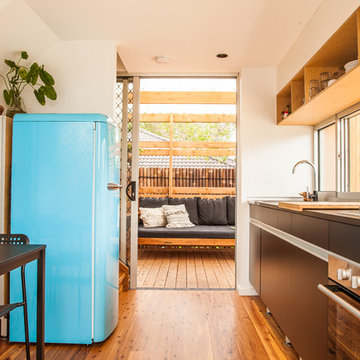
Alicia Fox
Modelo de cocina comedor lineal costera pequeña con fregadero de un seno, puertas de armario negras, encimera de acrílico, salpicadero de vidrio templado, electrodomésticos de acero inoxidable, suelo de madera clara, suelo marrón y encimeras negras
Modelo de cocina comedor lineal costera pequeña con fregadero de un seno, puertas de armario negras, encimera de acrílico, salpicadero de vidrio templado, electrodomésticos de acero inoxidable, suelo de madera clara, suelo marrón y encimeras negras
14.966 ideas para cocinas con encimera de acrílico y suelo marrón
1