186 ideas para cocinas con encimera de acrílico
Filtrar por
Presupuesto
Ordenar por:Popular hoy
1 - 20 de 186 fotos
Artículo 1 de 3
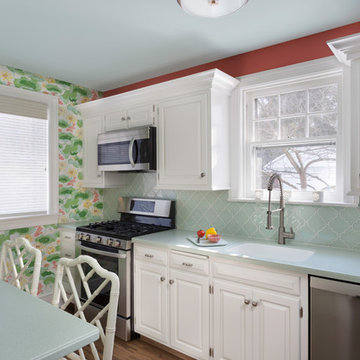
Recently retired, this couple wanted and needed to update their kitchen. It was dark, lifeless and cramped. We had two constraints: a tight budget and not being able to expand the footprint. The client wanted a bright, happy kitchen, and loves corals and sea foam greens. They wanted it to be fun. Knowing that they had some pieces from the orient we allowed that influence to flow into this room as well. We removed the drop ceiling, added crown molding, light rail, two new cabinets, a new range, and an eating area. Sea foam green Corian countertop is integrated with a white corian sink. Glazzio arabesque tiles add a beautiful texture to the backsplash. The finished galley kitchen was functional, fun and they now use it more than ever.
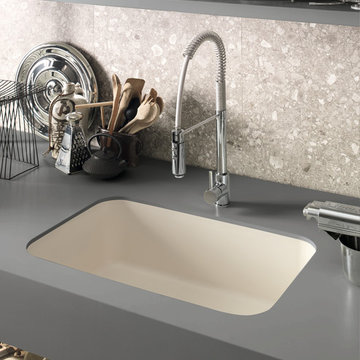
Against a backsplash of smooth stone panels, the functional Corian® sink in Bone color scheme together with worksurface and shelving in solid Corian® Deep Cloud hue are the perfect fit for an open-plan kitchen.
Tap Spring by Fir Italia; floor and wall tiles by Mirage; pots and food processor by Kitchen Milano.
Sinks do not come as shown but may be built into the design of your choice, sink models and technical details can be viewed below.
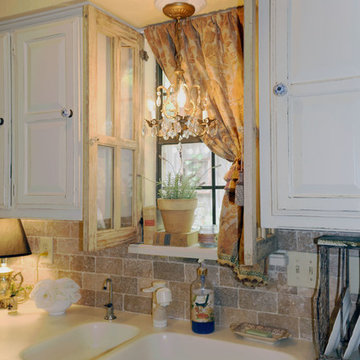
Diana Clary
Foto de cocina romántica de tamaño medio cerrada con fregadero integrado, armarios con paneles con relieve, puertas de armario con efecto envejecido, encimera de acrílico, salpicadero multicolor, salpicadero de azulejos de cerámica, electrodomésticos de acero inoxidable y suelo de baldosas de cerámica
Foto de cocina romántica de tamaño medio cerrada con fregadero integrado, armarios con paneles con relieve, puertas de armario con efecto envejecido, encimera de acrílico, salpicadero multicolor, salpicadero de azulejos de cerámica, electrodomésticos de acero inoxidable y suelo de baldosas de cerámica
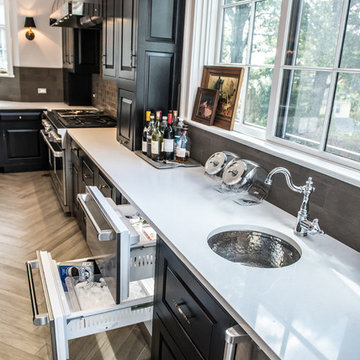
This space had the potential for greatness but was stuck in the 1980's era. We were able to transform and re-design this kitchen that now enables it to be called not just a "dream Kitchen", but also holds the award for "Best Kitchen in Westchester for 2016 by Westchester Home Magazine". Features in the kitchen are as follows: Inset cabinet construction, Maple Wood, Onyx finish, Raised Panel Door, sliding ladder, huge Island with seating, pull out drawers for big pots and baking pans, pullout storage under sink, mini bar, overhead television, builtin microwave in Island, massive stainless steel range and hood, Office area, Quartz counter top.
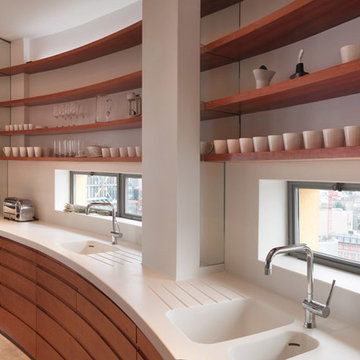
Curved solid Cherry wood kitchen with moulded Corian work top. Mirrored surfaces to continue lines and concealed pop door.
Photography by Duncan Smith
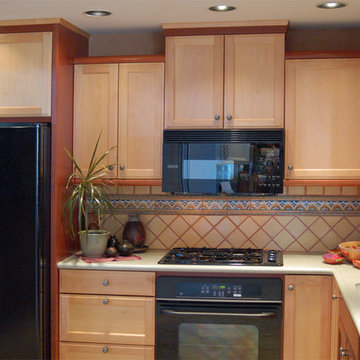
We wanted a kitchen that had the flavor of old Mexico and the convenience of modern American-made cabinetry. Natural maple doors paired with red-stained trim give the design its foundation. Next we added a yellow tile splash with a colorful decorative liner and brick red grout. We then completed the look with green Corian counters, black appliances, and southwestern accessories.
Wood-Mode Fine Custom Cabinetry, Brookhaven's Andover Recessed
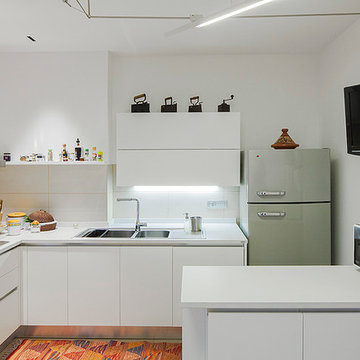
Salvatore Gozzo - Environmental Photography
Imagen de cocinas en L actual de tamaño medio con fregadero encastrado, armarios con paneles lisos, puertas de armario blancas, encimera de acrílico, salpicadero blanco, salpicadero de azulejos de cerámica, electrodomésticos de acero inoxidable y península
Imagen de cocinas en L actual de tamaño medio con fregadero encastrado, armarios con paneles lisos, puertas de armario blancas, encimera de acrílico, salpicadero blanco, salpicadero de azulejos de cerámica, electrodomésticos de acero inoxidable y península

The concept of a modern design was created through the use of two-toned acrylic Grabill cabinets, stainless appliances, quartz countertops and a glass tile backsplash.
The simple stainless hood installed in front of large format Porcelanosa tile creates a striking focal point, while a monochromatic color palette of grays and whites achieve the feel of a cohesive and airy space.
Additionally, ample amounts of artificial light, was designed to keep this kitchen bright and inviting.
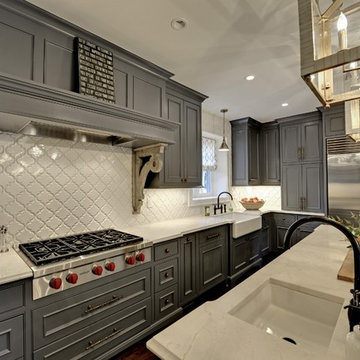
Foto de cocina clásica grande con armarios con paneles con relieve, puertas de armario grises, salpicadero blanco, electrodomésticos de acero inoxidable, suelo de madera oscura, una isla, fregadero sobremueble, encimera de acrílico, salpicadero de azulejos de vidrio y suelo marrón
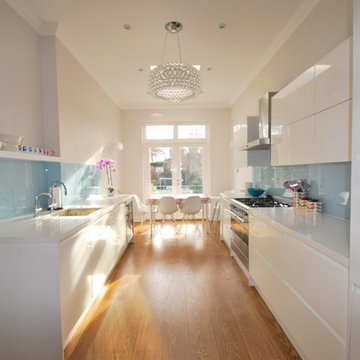
The brief was to update, lighten and brighten. (see before photo) We knocked out the window and installed doors out onto the patio overlooking the 100ft garden which mirrored the doors in the next door living room. We moved the dining area from the front to the back of the room to enjoy the view. New bespoke white glossy units brought this kitchen back to life. A pretty painted splashback added some colour and a showstopper of a chandelier helped turn this kitchen from sad to fab!

James R. Salomon
Ejemplo de cocina actual grande con electrodomésticos de acero inoxidable, puertas de armario verdes, fregadero de un seno, armarios con paneles empotrados, encimera de acrílico, suelo de madera oscura y una isla
Ejemplo de cocina actual grande con electrodomésticos de acero inoxidable, puertas de armario verdes, fregadero de un seno, armarios con paneles empotrados, encimera de acrílico, suelo de madera oscura y una isla

Tucked neatly into an existing bay of the barn, the open kitchen is a comfortable hub of the home. Rather than create a solid division between the kitchen and the children's TV area, Franklin finished only the lower portion of the post-and-beam supports.
The ladder is one of the original features of the barn that Franklin could not imagine ever removing. Cleverly integrated into the support post, its original function allowed workers to climb above large haystacks and pick and toss hay down a chute to the feeding area below. Franklin's children, 10 and 14, also enjoy this aspect of their home. "The kids and their friends run, slide, climb up the ladder and have a ton of fun," he explains, "It’s a barn! It is a place to share with friends and family."
Adrienne DeRosa Photography
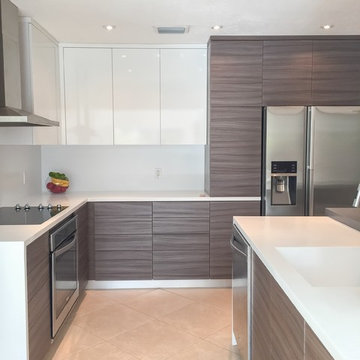
Designer White Corian countertops and backsplash. Designed by IDAS Architecture + Design
Foto de cocinas en L minimalista de tamaño medio abierta con encimera de acrílico, fregadero integrado, armarios con paneles lisos, puertas de armario de madera oscura, salpicadero blanco, salpicadero de losas de piedra, electrodomésticos de acero inoxidable, suelo de baldosas de cerámica, una isla, suelo beige y encimeras grises
Foto de cocinas en L minimalista de tamaño medio abierta con encimera de acrílico, fregadero integrado, armarios con paneles lisos, puertas de armario de madera oscura, salpicadero blanco, salpicadero de losas de piedra, electrodomésticos de acero inoxidable, suelo de baldosas de cerámica, una isla, suelo beige y encimeras grises
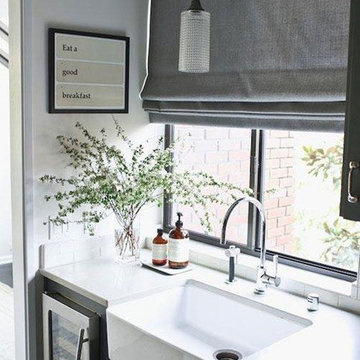
Modelo de cocinas en L tradicional renovada pequeña abierta con fregadero sobremueble, armarios estilo shaker, puertas de armario grises, encimera de acrílico, salpicadero blanco, salpicadero de azulejos tipo metro, electrodomésticos de acero inoxidable, suelo de madera oscura, península y suelo marrón
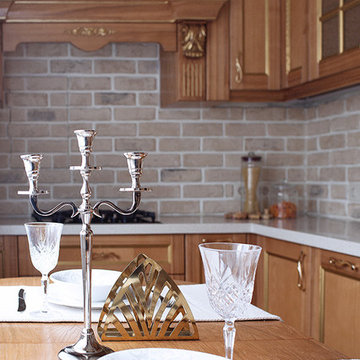
Imagen de cocinas en L clásica renovada pequeña cerrada sin isla con armarios con paneles empotrados, encimera de acrílico, salpicadero beige, salpicadero de ladrillos, electrodomésticos negros, suelo de baldosas de porcelana, fregadero bajoencimera, puertas de armario de madera clara, suelo beige y encimeras blancas
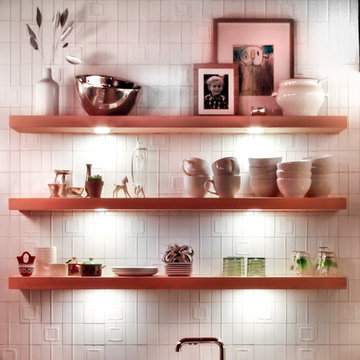
Photo by Megan Bannon
Imagen de cocina retro con fregadero encastrado, armarios con paneles lisos, puertas de armario grises, encimera de acrílico, salpicadero blanco, salpicadero de azulejos de cerámica y electrodomésticos de acero inoxidable
Imagen de cocina retro con fregadero encastrado, armarios con paneles lisos, puertas de armario grises, encimera de acrílico, salpicadero blanco, salpicadero de azulejos de cerámica y electrodomésticos de acero inoxidable
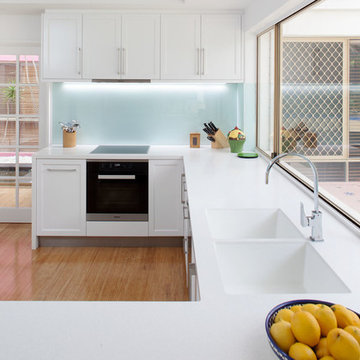
Ejemplo de cocinas en U moderno de tamaño medio con despensa, fregadero integrado, armarios con paneles empotrados, puertas de armario blancas, encimera de acrílico, salpicadero blanco, salpicadero de vidrio templado, electrodomésticos de acero inoxidable, suelo de bambú y península
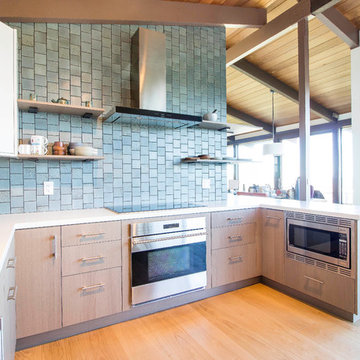
Ejemplo de cocinas en U contemporáneo grande cerrado con fregadero bajoencimera, armarios con paneles lisos, puertas de armario de madera clara, encimera de acrílico, salpicadero azul, salpicadero de azulejos de porcelana, electrodomésticos de acero inoxidable, suelo de madera clara, península, suelo marrón y encimeras blancas
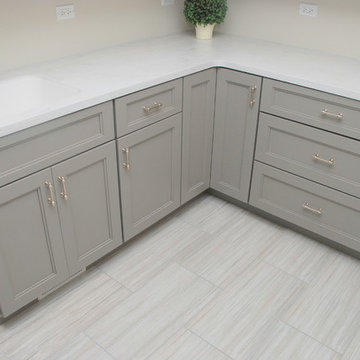
Foto de cocinas en L tradicional renovada grande sin isla con despensa, fregadero integrado, armarios con paneles lisos, puertas de armario grises, encimera de acrílico y suelo de baldosas de cerámica
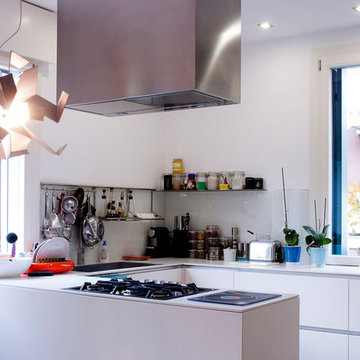
Modelo de cocinas en U contemporáneo con fregadero de un seno, armarios con paneles lisos, puertas de armario blancas, encimera de acrílico, salpicadero blanco y salpicadero de vidrio templado
186 ideas para cocinas con encimera de acrílico
1