Cocinas
Filtrar por
Presupuesto
Ordenar por:Popular hoy
101 - 120 de 661 fotos
Artículo 1 de 3
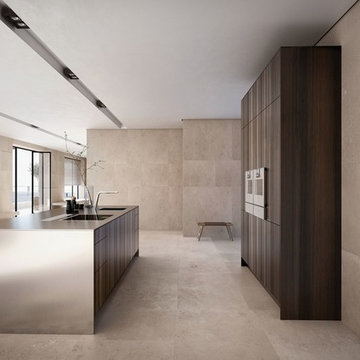
SieMatic Cabinetry in Smoked Oak and Stainless Steel countertops
Modelo de cocina comedor moderna grande con fregadero de un seno, armarios con paneles lisos, puertas de armario de madera oscura, encimera de acero inoxidable, electrodomésticos con paneles, suelo de baldosas de porcelana, una isla, suelo beige y encimeras marrones
Modelo de cocina comedor moderna grande con fregadero de un seno, armarios con paneles lisos, puertas de armario de madera oscura, encimera de acero inoxidable, electrodomésticos con paneles, suelo de baldosas de porcelana, una isla, suelo beige y encimeras marrones
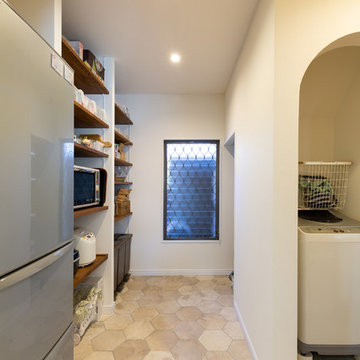
洗濯機も設置できる大容量のパントリーは奥様の家事室として効率的に作業ができます。
Photo by : hanadaphotostudio
Modelo de cocina abierta con puertas de armario verdes, encimera de acero inoxidable, salpicadero beige, salpicadero de azulejos de porcelana, electrodomésticos de acero inoxidable, suelo de baldosas de porcelana y suelo beige
Modelo de cocina abierta con puertas de armario verdes, encimera de acero inoxidable, salpicadero beige, salpicadero de azulejos de porcelana, electrodomésticos de acero inoxidable, suelo de baldosas de porcelana y suelo beige
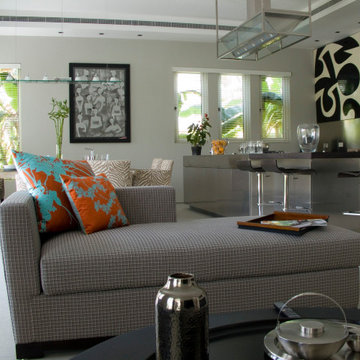
How do you create a sense of dining? We created for the client the sense of dining through simple lines and a view based on the pool and planting, that complimented the interior space, the internal material palette, and the setting of dining, day or night?
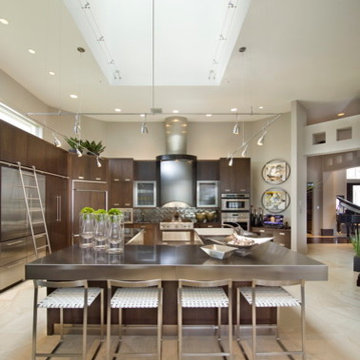
Imagen de cocinas en L contemporánea grande abierta con fregadero de doble seno, armarios con paneles lisos, puertas de armario de madera en tonos medios, encimera de acero inoxidable, salpicadero metalizado, electrodomésticos de acero inoxidable, suelo de baldosas de porcelana, una isla y suelo beige
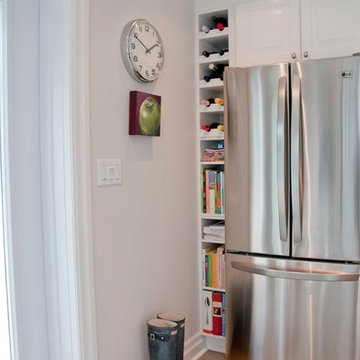
This kitchen is an addition to the back of a house built in the early 1900's in downtown Ottawa. The original space was completely demolished and replaced with this bright open kitchen. A large island allows the client to cook and keeps guests close by at the large island. New large French doors were added so that the kitchen now opens directly onto a lovely deck.The new doors also flood the kitchen with light and provide a view of the garden. To give the kitchen a farmhouse feel the cabinets are white, the tile is a classic subway and the counters are a mix of butcher block and white quartz. The clean backdrop allows the client to add colour and personalize the kitchen were her collection of dishes and accessories. As a tenant occupies the client's basement a stacked Miele washer and dryer was incorporated into the pantry section and hidden behind pantry doors.
Photo: Kelsey Mercier
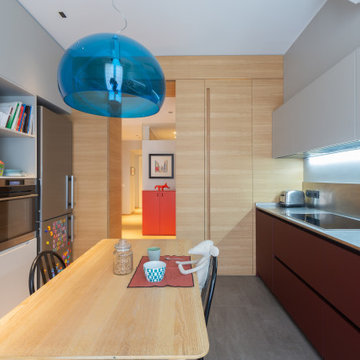
Modelo de cocina contemporánea grande cerrada con fregadero integrado, armarios con paneles lisos, puertas de armario rojas, encimera de acero inoxidable, electrodomésticos de acero inoxidable, suelo de baldosas de porcelana y suelo gris
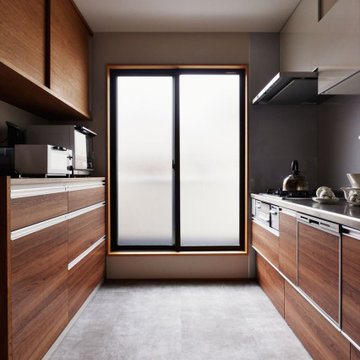
Diseño de cocina actual grande con armarios con paneles lisos, puertas de armario de madera oscura, encimera de acero inoxidable, salpicadero verde, salpicadero de azulejos de porcelana, electrodomésticos con paneles, suelo de baldosas de porcelana, suelo gris y encimeras grises
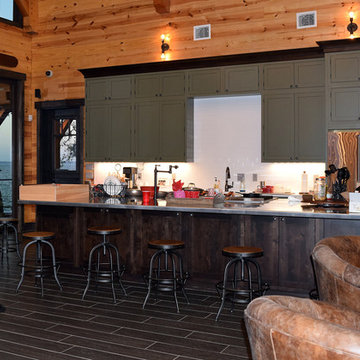
Diseño de cocina rústica de tamaño medio abierta con fregadero sobremueble, armarios con rebordes decorativos, puertas de armario verdes, encimera de acero inoxidable, salpicadero blanco, electrodomésticos de acero inoxidable, suelo de baldosas de porcelana, una isla y salpicadero de azulejos tipo metro
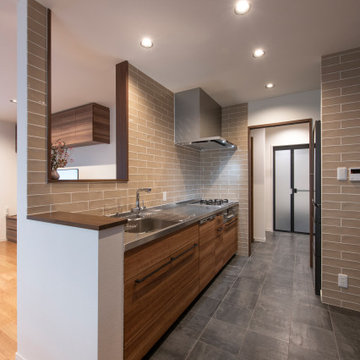
Foto de cocina gris y negra contemporánea de tamaño medio abierta con fregadero integrado, encimera de acero inoxidable, electrodomésticos negros, suelo de baldosas de porcelana, suelo negro y papel pintado
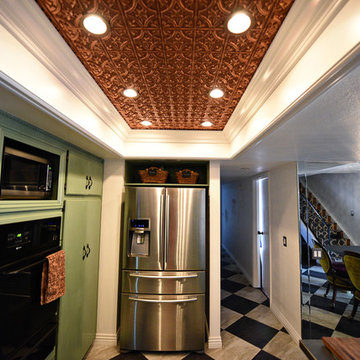
http://blog.indigofoto.com
Diseño de cocina ecléctica de tamaño medio sin isla con fregadero integrado, armarios con paneles lisos, puertas de armario verdes, encimera de acero inoxidable, salpicadero blanco, salpicadero de azulejos de cerámica, electrodomésticos de acero inoxidable y suelo de baldosas de porcelana
Diseño de cocina ecléctica de tamaño medio sin isla con fregadero integrado, armarios con paneles lisos, puertas de armario verdes, encimera de acero inoxidable, salpicadero blanco, salpicadero de azulejos de cerámica, electrodomésticos de acero inoxidable y suelo de baldosas de porcelana
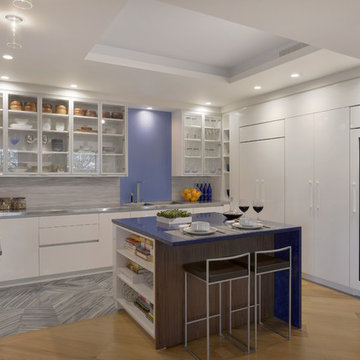
This contemporary New York City kitchen was designed by architect Eva Bouhassira from Hastings-on-Hudson NY and the cabinets were provided by Bilotta Kitchens of NY designer Tom Vecchio. They also worked with August Construction Group of Yonkers, NY as the general contractor. The owners were looking for a decisively modern environment. While keeping the space clean and sparse, they were also searching for a good measure of warmth, creativity, uniqueness, and fun! Last, but certainly not least, the space had to withstand serious cooking and socializing - functionality was a vital part of the mix. Tom and Eva suggested Artcraft Cabinetry (Bilotta's European-styled line made in Canada) in pure white gloss, flat paneled doors and drawers with a channel system. The upper cabinets are glass fronted and framed in aluminum to make it easy to see at a glance where everything is and to show off their collection of glassware and dishes - so it appears to be a real-life, inviting space. The walnut island back panel and TV surround are custom made by MJ Woodworking and beautifully compliment the clean white gloss cabinets and panels. This walnut was repeated in many other areas of the home, tying it all beautifully together. The island seats two, which is perfect for every day snacks. One side of it has open shelves for cookbooks; the other has a waterfall edged countertop made of a blue recycled glass. The range, hood, and microwave are by Wolf, while the refrigeration is all by Sun-Zero paneled in the white gloss cabinets. The paneled dishwasher is by Miele, stainless undermount sink by Julian, custom designed by Eva, and faucet by Dornbracht. Countertop materials range from the aforementioned blue glass to stainless steel to Pure White by Caesarstone. The backsplash behind the sink is a special custom colored blue glass that up close appears to have drops of water on it. The floor is porcelain tile, Kauri from Artistic Tile .The kitchen is an U-shape and opens up to a large dining and living area with beautiful views of Manhattan’s Upper West Side. Designer: architect Eva Bouhassira with Bilotta designer Tom Vecchio. Photo Credit: Peter Krupenye
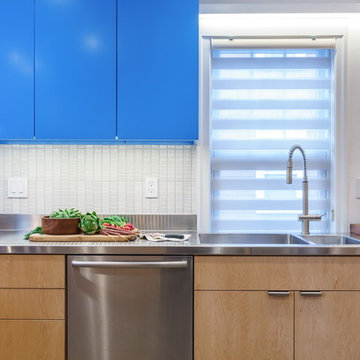
Birch cabinetry with a stainless steel counter with integrated sink and backsplash. Above the steel is a textured ceramic tile.
Photo by Heidi Solander
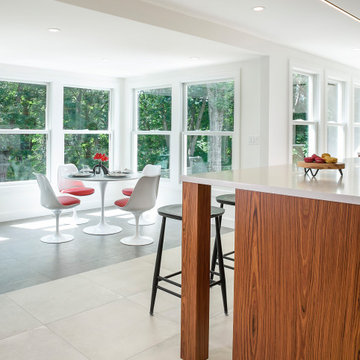
Feinmann transformed this once cramped, disconnected, first-floor living space into a grand contemporary kitchen with room for dining, cooking, and entertaining. The homeowners specifically wanted to create a connected and modern kitchen with great lighting, room for two cooks, and more counter and storage space.
Our solution was to bump out their home’s side entrance and remove the walls between their kitchen, family, and sunroom. These changes allowed us to create a space with open site lines and an entire wall of windows that offers ample natural light and a full view of the back yard.
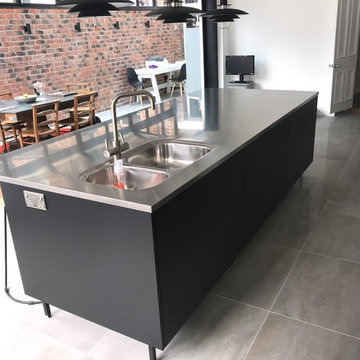
Clients brief was to create a modern minimalistic kitchen with an industrial feel. Jet black matte doors were a must on the wish list. The addition of Bespoke stainless steel worktops added to the industrial feel
We loved the arc of light across the stainless steel tops from the pendant lighting above the island
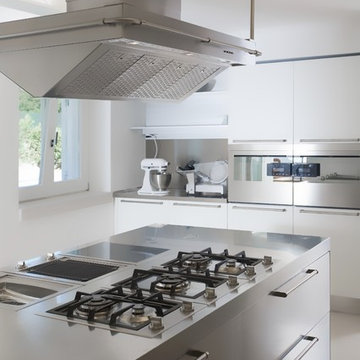
Silvio Bursomanno
Foto de cocina lineal moderna con armarios con paneles lisos, puertas de armario blancas, encimera de acero inoxidable, electrodomésticos de acero inoxidable, suelo de baldosas de porcelana y una isla
Foto de cocina lineal moderna con armarios con paneles lisos, puertas de armario blancas, encimera de acero inoxidable, electrodomésticos de acero inoxidable, suelo de baldosas de porcelana y una isla
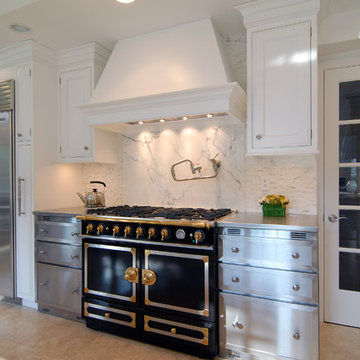
Hidden pantry slide out doors flank the Sub Zero fridge/freezer. Black La Cornue range sits majestically between two custom brushed stainless cabinets with stainless countertops.
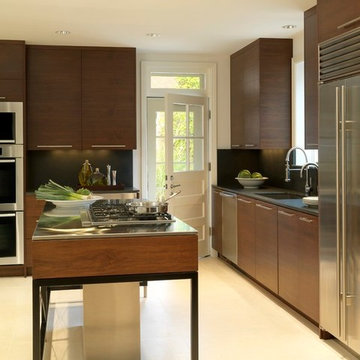
Handles are made by Sugatsune
Imagen de cocinas en L moderna grande cerrada con fregadero bajoencimera, armarios con paneles lisos, puertas de armario de madera en tonos medios, encimera de acero inoxidable, salpicadero negro, salpicadero de losas de piedra, electrodomésticos de acero inoxidable, suelo de baldosas de porcelana, una isla, suelo beige y encimeras grises
Imagen de cocinas en L moderna grande cerrada con fregadero bajoencimera, armarios con paneles lisos, puertas de armario de madera en tonos medios, encimera de acero inoxidable, salpicadero negro, salpicadero de losas de piedra, electrodomésticos de acero inoxidable, suelo de baldosas de porcelana, una isla, suelo beige y encimeras grises
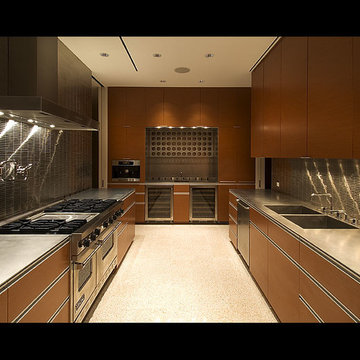
In association with Covert Design - Brian K Burke
Ejemplo de cocinas en U moderno con fregadero integrado, armarios con paneles lisos, puertas de armario de madera en tonos medios, encimera de acero inoxidable, salpicadero metalizado, salpicadero de metal, electrodomésticos de acero inoxidable y suelo de baldosas de porcelana
Ejemplo de cocinas en U moderno con fregadero integrado, armarios con paneles lisos, puertas de armario de madera en tonos medios, encimera de acero inoxidable, salpicadero metalizado, salpicadero de metal, electrodomésticos de acero inoxidable y suelo de baldosas de porcelana
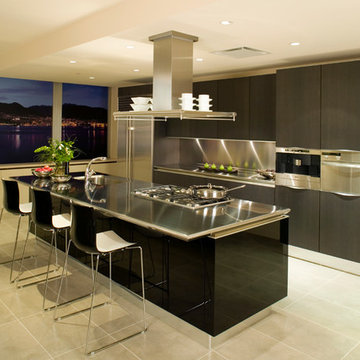
Foto de cocina lineal moderna de tamaño medio con fregadero encastrado, armarios con paneles lisos, encimera de acero inoxidable, salpicadero verde, electrodomésticos de acero inoxidable, suelo de baldosas de porcelana, una isla, salpicadero de metal, suelo beige y puertas de armario de madera en tonos medios
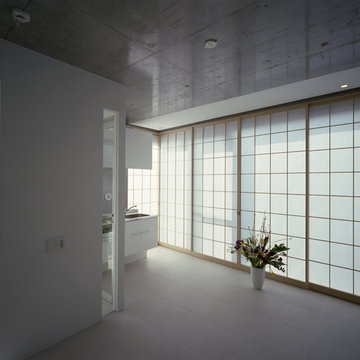
シースルーな水廻りと障子を入れた窓が特徴的な室内
Foto de cocina lineal minimalista de tamaño medio abierta sin isla con fregadero de un seno, armarios con paneles lisos, puertas de armario blancas, encimera de acero inoxidable, electrodomésticos de acero inoxidable, suelo de baldosas de porcelana y suelo blanco
Foto de cocina lineal minimalista de tamaño medio abierta sin isla con fregadero de un seno, armarios con paneles lisos, puertas de armario blancas, encimera de acero inoxidable, electrodomésticos de acero inoxidable, suelo de baldosas de porcelana y suelo blanco
6