14.182 ideas para cocinas con encimera de acero inoxidable
Filtrar por
Presupuesto
Ordenar por:Popular hoy
61 - 80 de 14.182 fotos
Artículo 1 de 2
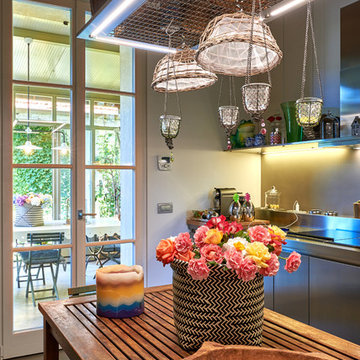
Foto de cocina comedor lineal minimalista de tamaño medio sin isla con armarios con paneles lisos, puertas de armario en acero inoxidable, encimera de acero inoxidable, salpicadero blanco, electrodomésticos de acero inoxidable, suelo de cemento, suelo gris y fregadero encastrado
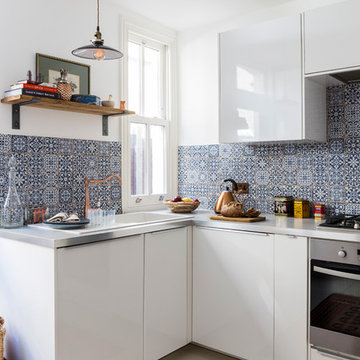
Modelo de cocinas en U ecléctico pequeño cerrado sin isla con fregadero encastrado, armarios con paneles lisos, puertas de armario blancas, salpicadero negro, salpicadero de azulejos de cerámica, electrodomésticos de acero inoxidable, suelo de baldosas de cerámica y encimera de acero inoxidable
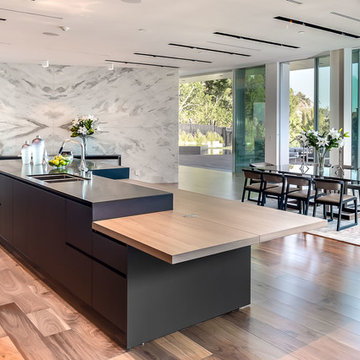
Mark Singer
Diseño de cocina moderna extra grande abierta con fregadero bajoencimera, armarios con paneles lisos, puertas de armario de madera clara, encimera de acero inoxidable, salpicadero verde, electrodomésticos de acero inoxidable, suelo de madera clara y una isla
Diseño de cocina moderna extra grande abierta con fregadero bajoencimera, armarios con paneles lisos, puertas de armario de madera clara, encimera de acero inoxidable, salpicadero verde, electrodomésticos de acero inoxidable, suelo de madera clara y una isla

What this Mid-century modern home originally lacked in kitchen appeal it made up for in overall style and unique architectural home appeal. That appeal which reflects back to the turn of the century modernism movement was the driving force for this sleek yet simplistic kitchen design and remodel.
Stainless steel aplliances, cabinetry hardware, counter tops and sink/faucet fixtures; removed wall and added peninsula with casual seating; custom cabinetry - horizontal oriented grain with quarter sawn red oak veneer - flat slab - full overlay doors; full height kitchen cabinets; glass tile - installed countertop to ceiling; floating wood shelving; Karli Moore Photography

This house west of Boston was originally designed in 1958 by the great New England modernist, Henry Hoover. He built his own modern home in Lincoln in 1937, the year before the German émigré Walter Gropius built his own world famous house only a few miles away. By the time this 1958 house was built, Hoover had matured as an architect; sensitively adapting the house to the land and incorporating the clients wish to recreate the indoor-outdoor vibe of their previous home in Hawaii.
The house is beautifully nestled into its site. The slope of the roof perfectly matches the natural slope of the land. The levels of the house delicately step down the hill avoiding the granite ledge below. The entry stairs also follow the natural grade to an entry hall that is on a mid level between the upper main public rooms and bedrooms below. The living spaces feature a south- facing shed roof that brings the sun deep in to the home. Collaborating closely with the homeowner and general contractor, we freshened up the house by adding radiant heat under the new purple/green natural cleft slate floor. The original interior and exterior Douglas fir walls were stripped and refinished.
Photo by: Nat Rea Photography
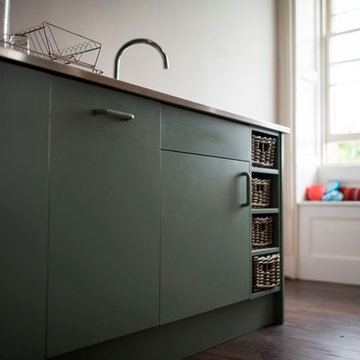
Small Green Kitchen. L-shaped small green kitchen, dark wooden floors and stainless steel counter tops.
Modelo de cocina actual pequeña cerrada sin isla con fregadero encastrado, armarios con paneles lisos, puertas de armario verdes, encimera de acero inoxidable, salpicadero metalizado, salpicadero de metal, electrodomésticos de acero inoxidable y suelo de madera en tonos medios
Modelo de cocina actual pequeña cerrada sin isla con fregadero encastrado, armarios con paneles lisos, puertas de armario verdes, encimera de acero inoxidable, salpicadero metalizado, salpicadero de metal, electrodomésticos de acero inoxidable y suelo de madera en tonos medios
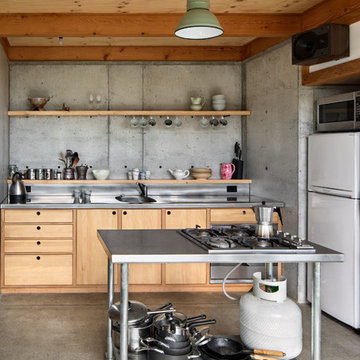
Paul McCredie
Foto de cocina industrial pequeña con armarios con paneles lisos, puertas de armario de madera clara, encimera de acero inoxidable y electrodomésticos blancos
Foto de cocina industrial pequeña con armarios con paneles lisos, puertas de armario de madera clara, encimera de acero inoxidable y electrodomésticos blancos
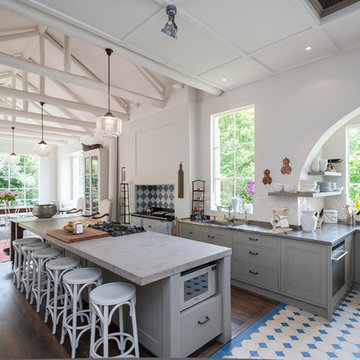
Foto de cocina comedor campestre con armarios estilo shaker, puertas de armario grises, encimera de acero inoxidable, salpicadero multicolor, salpicadero de azulejos de cerámica, electrodomésticos de colores, suelo de madera en tonos medios, una isla y fregadero sobremueble
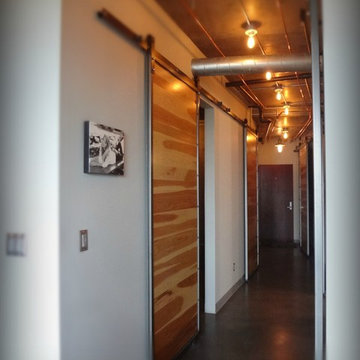
Ejemplo de cocina comedor lineal industrial de tamaño medio con suelo de cemento, fregadero integrado, armarios con paneles lisos, puertas de armario negras, encimera de acero inoxidable, salpicadero blanco, salpicadero de azulejos tipo metro, electrodomésticos de acero inoxidable y una isla

Roundhouse bespoke Urbo matt lacquer kitchen in dark grey with stainless steel worksurface.
Foto de cocina actual grande abierta con armarios con paneles lisos, puertas de armario grises, encimera de acero inoxidable, electrodomésticos de acero inoxidable, península, suelo de cemento y fregadero integrado
Foto de cocina actual grande abierta con armarios con paneles lisos, puertas de armario grises, encimera de acero inoxidable, electrodomésticos de acero inoxidable, península, suelo de cemento y fregadero integrado
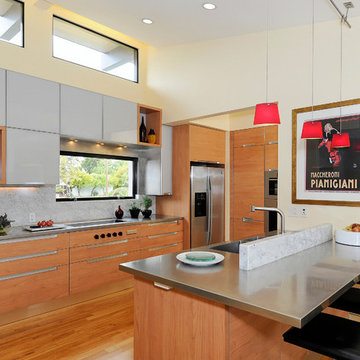
Photo by Jonathan Pearlman
Foto de cocina minimalista con electrodomésticos de acero inoxidable, encimera de acero inoxidable, fregadero integrado, armarios con paneles lisos, puertas de armario de madera oscura, salpicadero blanco y salpicadero de losas de piedra
Foto de cocina minimalista con electrodomésticos de acero inoxidable, encimera de acero inoxidable, fregadero integrado, armarios con paneles lisos, puertas de armario de madera oscura, salpicadero blanco y salpicadero de losas de piedra
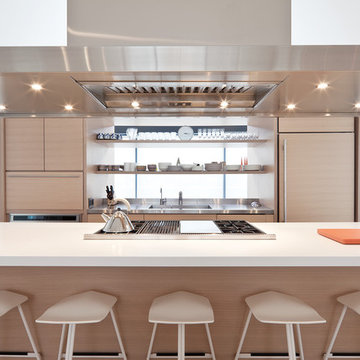
Set on a narrow lot in a private ski club development in Collingwood, Ontario, Canada, this hpuse is concieved as a contemporary reinterpretation of the traditional chalet. Its form retains the convention of a gable roof, yet is reduced to an elegant two storey volume in which the top floor slides forward, engaging an adjacent ski hill on axis with the chalet. The cantilever of the upper volume embodies a kinetic energy likened to that of a leading ski or a skier propelled in a forward trajectory. The lower level counter balances this movement with a rhythmic pattern of solid and void.
Architect: AKB - Atelier Kastelic Buffey.
Photography: Peter A. Sellar / www.photoklik.com

Photography-Hedrich Blessing
Glass House:
The design objective was to build a house for my wife and three kids, looking forward in terms of how people live today. To experiment with transparency and reflectivity, removing borders and edges from outside to inside the house, and to really depict “flowing and endless space”. To construct a house that is smart and efficient in terms of construction and energy, both in terms of the building and the user. To tell a story of how the house is built in terms of the constructability, structure and enclosure, with the nod to Japanese wood construction in the method in which the concrete beams support the steel beams; and in terms of how the entire house is enveloped in glass as if it was poured over the bones to make it skin tight. To engineer the house to be a smart house that not only looks modern, but acts modern; every aspect of user control is simplified to a digital touch button, whether lights, shades/blinds, HVAC, communication/audio/video, or security. To develop a planning module based on a 16 foot square room size and a 8 foot wide connector called an interstitial space for hallways, bathrooms, stairs and mechanical, which keeps the rooms pure and uncluttered. The base of the interstitial spaces also become skylights for the basement gallery.
This house is all about flexibility; the family room, was a nursery when the kids were infants, is a craft and media room now, and will be a family room when the time is right. Our rooms are all based on a 16’x16’ (4.8mx4.8m) module, so a bedroom, a kitchen, and a dining room are the same size and functions can easily change; only the furniture and the attitude needs to change.
The house is 5,500 SF (550 SM)of livable space, plus garage and basement gallery for a total of 8200 SF (820 SM). The mathematical grid of the house in the x, y and z axis also extends into the layout of the trees and hardscapes, all centered on a suburban one-acre lot.
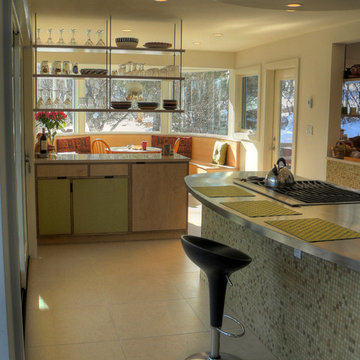
cabinets made by Kerf Design
Ann Sacks floor tile
site built hanging shelves
Contractor: Blue Spruce Construction
Modelo de cocina contemporánea con puertas de armario verdes, encimera de acero inoxidable, armarios con paneles lisos y barras de cocina
Modelo de cocina contemporánea con puertas de armario verdes, encimera de acero inoxidable, armarios con paneles lisos y barras de cocina

Modelo de cocina urbana cerrada con salpicadero blanco, salpicadero de azulejos tipo metro, suelo de madera oscura, una isla, fregadero integrado, armarios abiertos, encimera de acero inoxidable y con blanco y negro
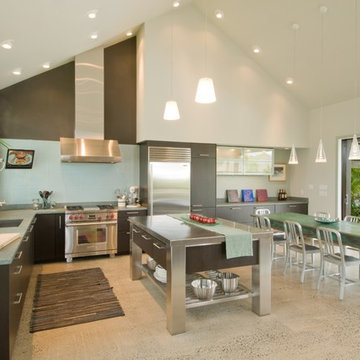
Diseño de cocinas en L exótica abierta con armarios con paneles lisos, electrodomésticos de acero inoxidable, encimera de acero inoxidable, puertas de armario de madera en tonos medios, salpicadero azul y encimeras verdes

Our Armadale residence was a converted warehouse style home for a young adventurous family with a love of colour, travel, fashion and fun. With a brief of “artsy”, “cosmopolitan” and “colourful”, we created a bright modern home as the backdrop for our Client’s unique style and personality to shine. Incorporating kitchen, family bathroom, kids bathroom, master ensuite, powder-room, study, and other details throughout the home such as flooring and paint colours.
With furniture, wall-paper and styling by Simone Haag.
Construction: Hebden Kitchens and Bathrooms
Cabinetry: Precision Cabinets
Furniture / Styling: Simone Haag
Photography: Dylan James Photography
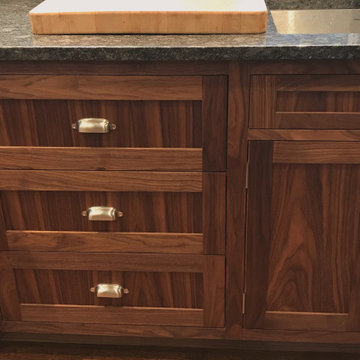
Solid walnut frames and walnut veneered panels with typical Blue Hill Cabinet inset proportions
Foto de cocina de estilo americano con armarios estilo shaker, encimera de acero inoxidable, suelo de madera en tonos medios, una isla y suelo marrón
Foto de cocina de estilo americano con armarios estilo shaker, encimera de acero inoxidable, suelo de madera en tonos medios, una isla y suelo marrón
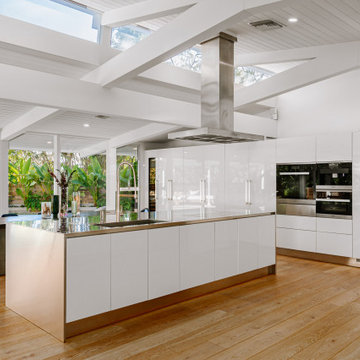
Foto de cocina vintage extra grande abierta con fregadero bajoencimera, armarios con paneles lisos, puertas de armario blancas, encimera de acero inoxidable, una isla, electrodomésticos de acero inoxidable, suelo de madera en tonos medios y suelo marrón
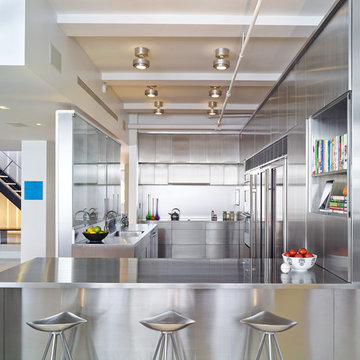
Photographer: Ty Cole
Modelo de cocinas en U actual con fregadero integrado, armarios con paneles lisos, puertas de armario en acero inoxidable, encimera de acero inoxidable, suelo de madera clara, península y suelo beige
Modelo de cocinas en U actual con fregadero integrado, armarios con paneles lisos, puertas de armario en acero inoxidable, encimera de acero inoxidable, suelo de madera clara, península y suelo beige
14.182 ideas para cocinas con encimera de acero inoxidable
4