1.701 ideas para cocinas con electrodomésticos de colores y suelo de madera clara
Filtrar por
Presupuesto
Ordenar por:Popular hoy
141 - 160 de 1701 fotos

It all started with a retro red fridge. Next came the teal cabinet paint color, and then the custom island made of reclaimed wood. Of course there is also the shiplap on the ceiling, the 3 different pendant lights, the concrete quartz countertop, and the retro stools. The sum of the parts equals a kitchen that is second to none!
Photo: Picture Perfect House
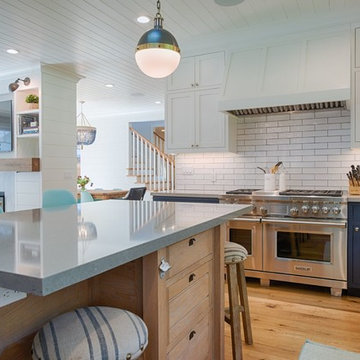
Foto de cocina de estilo de casa de campo de tamaño medio con fregadero sobremueble, armarios con paneles empotrados, puertas de armario azules, encimera de cuarzo compacto, salpicadero blanco, salpicadero de azulejos tipo metro, electrodomésticos de colores, suelo de madera clara, una isla, suelo beige y encimeras beige
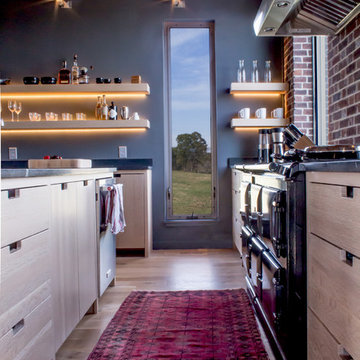
AGA 5 range oven, white oak rift sawn, white oak quarter sawn, brick backsplash
Diseño de cocinas en U campestre de tamaño medio abierto con fregadero bajoencimera, armarios con paneles lisos, puertas de armario de madera clara, encimera de cuarcita, electrodomésticos de colores, suelo de madera clara y una isla
Diseño de cocinas en U campestre de tamaño medio abierto con fregadero bajoencimera, armarios con paneles lisos, puertas de armario de madera clara, encimera de cuarcita, electrodomésticos de colores, suelo de madera clara y una isla
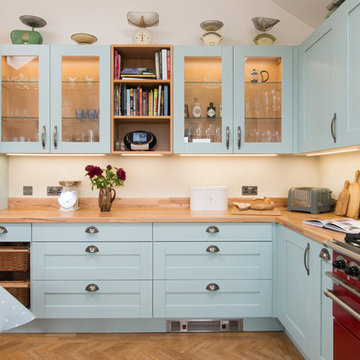
Nina Petchey, Bells and Bows Photography
Foto de cocina comedor de estilo de casa de campo grande sin isla con fregadero de doble seno, armarios estilo shaker, puertas de armario azules, encimera de madera, salpicadero blanco, salpicadero de azulejos tipo metro, suelo de madera clara y electrodomésticos de colores
Foto de cocina comedor de estilo de casa de campo grande sin isla con fregadero de doble seno, armarios estilo shaker, puertas de armario azules, encimera de madera, salpicadero blanco, salpicadero de azulejos tipo metro, suelo de madera clara y electrodomésticos de colores
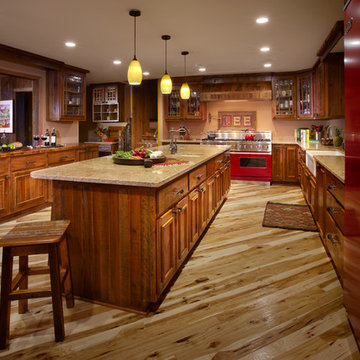
Foto de cocina rústica extra grande con fregadero sobremueble, armarios con paneles empotrados, puertas de armario de madera oscura, encimera de granito, salpicadero beige, electrodomésticos de colores, suelo de madera clara y una isla
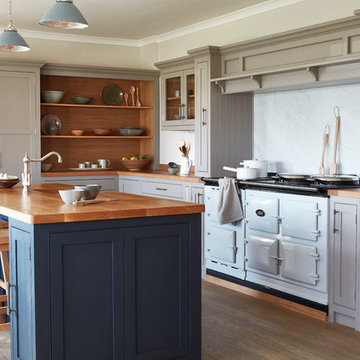
This beautiful kitchen embodies all the traditionalism of shaker design with some classic embellishments, such as aperture beading attached to the face frames and bold contrasts of colour between timeless oak and pelt purple with a neutral grey background.
The simplicity and minimalist appeal continues with stylish pewter handles and glazed panels on the upper cabinets, to reflect light and illuminate the cabinets' feature piece contents and beautiful oak interior.
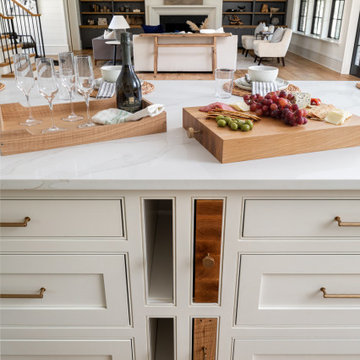
In this kitchen, you'll find a beautiful classic white kitchen with a monochromatic color palette for the cabinets and appliances. The pristine white cabinets and appliances create a clean and timeless look, while the monochromatic scheme adds a touch of elegance. We also incorporated folding windows above the sink allowing a pass-through from the indoor kitchen to the outdoor kitchen.
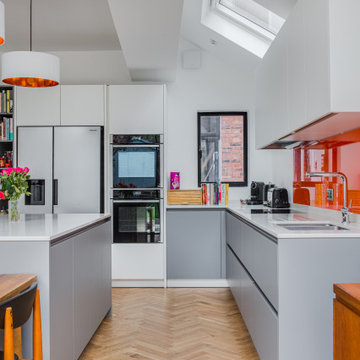
A grey and white handleless kitchen in a London side return extension. The kitchen includes an island with a white Caeserstone quartz worktop,
Imagen de cocina comedor abovedada y gris y blanca actual grande con fregadero encastrado, puertas de armario grises, encimera de cuarcita, salpicadero naranja, salpicadero de vidrio templado, electrodomésticos de colores, suelo de madera clara, suelo marrón y encimeras blancas
Imagen de cocina comedor abovedada y gris y blanca actual grande con fregadero encastrado, puertas de armario grises, encimera de cuarcita, salpicadero naranja, salpicadero de vidrio templado, electrodomésticos de colores, suelo de madera clara, suelo marrón y encimeras blancas
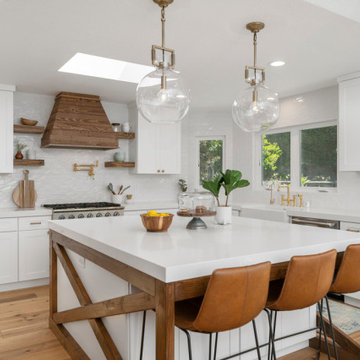
Diseño de cocina de estilo de casa de campo de tamaño medio abierta con fregadero sobremueble, armarios estilo shaker, puertas de armario blancas, encimera de cuarzo compacto, salpicadero blanco, salpicadero de azulejos de porcelana, electrodomésticos de colores, suelo de madera clara, una isla, suelo marrón y encimeras blancas
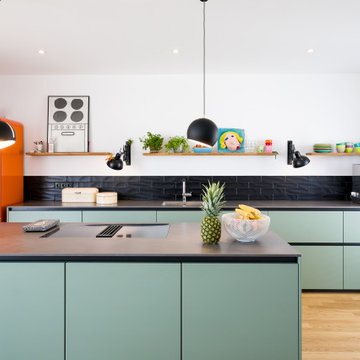
Diseño de cocina actual de tamaño medio abierta con armarios con paneles lisos, una isla, fregadero bajoencimera, puertas de armario verdes, salpicadero negro, salpicadero de azulejos tipo metro, electrodomésticos de colores, suelo de madera clara, suelo beige y encimeras grises
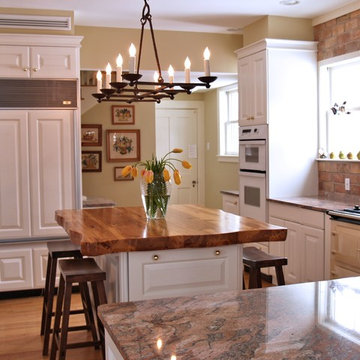
Live Edge Reclaimed Longleaf Pine island top by DeVos Custom Woodworking
Wood species: Reclaimed Longleaf Pine
Construction method: face grain
Thickness & Size: 3.5" thick by 47" wide by 62" long
Edge profile: Wane edge (live or natural edge)
Finish: Waterlox satin finish
Island top by: DeVos Custom Woodworking
Project location: Newton, MA
Photos by: DeVos Custom Woodworking
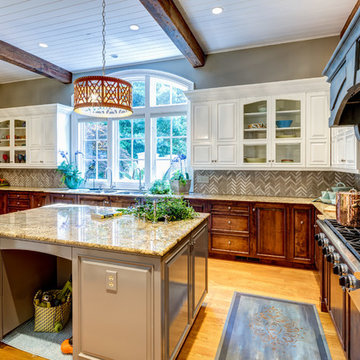
Mary Powell Photography
This is a Botox Renovations™ for Kitchens. We repainted all the cabinets, added a new chevron marble backsplash, new faucets, new hardware, new orange metal fretwork drum shade pendants, and created a dramatic faux painted copper and distressed blue hood as our focal point.
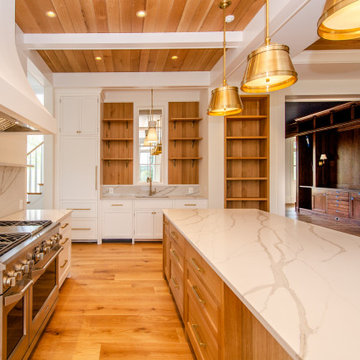
Ejemplo de cocina campestre extra grande con armarios estilo shaker, puertas de armario de madera clara, encimera de cuarzo compacto, salpicadero blanco, puertas de cuarzo sintético, electrodomésticos de colores, suelo de madera clara, una isla, encimeras blancas y casetón
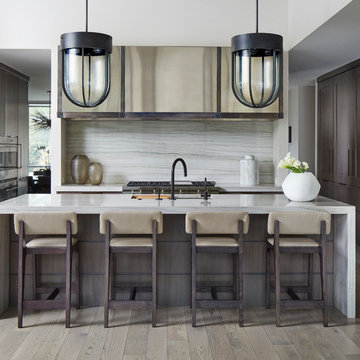
This custom new construction home located in Fox Trail, Illinois was designed for a sizeable family who do a lot of extended family entertaining. There was a strong need to have the ability to entertain large groups and the family cooks together. The family is of Indian descent and because of this there were a lot of functional requirements including thoughtful solutions for dry storage and spices.
The architecture of this project is more modern aesthetic, so the kitchen design followed suit. The home sits on a wooded site and has a pool and lots of glass. Taking cues from the beautiful site, O’Brien Harris Cabinetry in Chicago focused the design on bringing the outdoors in with the goal of achieving an organic feel to the room. They used solid walnut timber with a very natural stain so the grain of the wood comes through.
There is a very integrated feeling to the kitchen. The volume of the space really opens up when you get to the kitchen. There was a lot of thoughtfulness on the scaling of the cabinetry which around the perimeter is nestled into the architecture. obrienharris.com
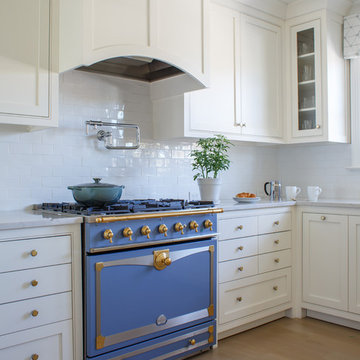
Imagen de cocinas en U marinero de tamaño medio sin isla con fregadero sobremueble, armarios con rebordes decorativos, puertas de armario blancas, encimera de mármol, salpicadero blanco, salpicadero de azulejos tipo metro, electrodomésticos de colores, suelo de madera clara y suelo beige
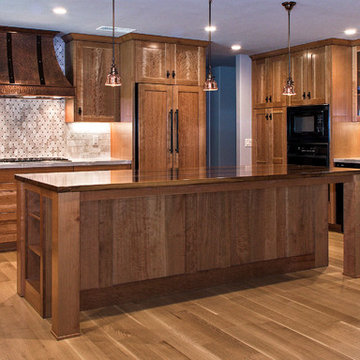
Thomas Del Brase
Diseño de cocinas en U de estilo americano de tamaño medio abierto con fregadero sobremueble, armarios estilo shaker, puertas de armario de madera oscura, encimera de madera, salpicadero blanco, salpicadero de azulejos de piedra, electrodomésticos de colores, suelo de madera clara y una isla
Diseño de cocinas en U de estilo americano de tamaño medio abierto con fregadero sobremueble, armarios estilo shaker, puertas de armario de madera oscura, encimera de madera, salpicadero blanco, salpicadero de azulejos de piedra, electrodomésticos de colores, suelo de madera clara y una isla
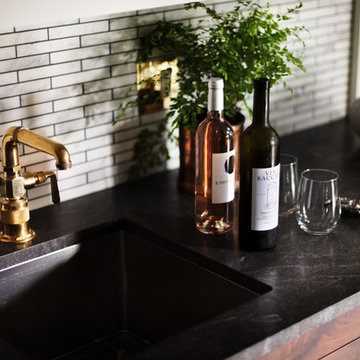
INTERNATIONAL AWARD WINNER. 2018 NKBA Design Competition Best Overall Kitchen. 2018 TIDA International USA Kitchen of the Year. 2018 Best Traditional Kitchen - Westchester Home Magazine design awards. The designer's own kitchen was gutted and renovated in 2017, with a focus on classic materials and thoughtful storage. The 1920s craftsman home has been in the family since 1940, and every effort was made to keep finishes and details true to the original construction. For sources, please see the website at www.studiodearborn.com. Photography, Timothy Lenz.
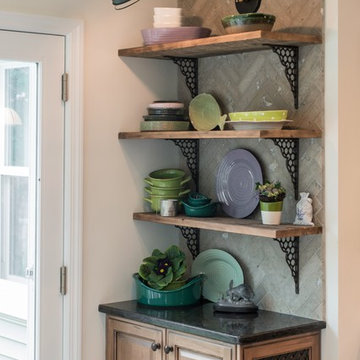
A British client requested an 'unfitted' look. Robinson Interiors was called in to help create a space that appeared built up over time, with vintage elements. For this kitchen reclaimed wood was used along with three distinctly different cabinet finishes (Stained Wood, Ivory, and Vintage Green), multiple hardware styles (Black, Bronze and Pewter) and two different backsplash tiles. We even used some freestanding furniture (A vintage French armoire) to give it that European cottage feel. A fantastic 'SubZero 48' Refrigerator, a British Racing Green Aga stove, the super cool Waterstone faucet with farmhouse sink all hep create a quirky, fun, and eclectic space! We also included a few distinctive architectural elements, like the Oculus Window Seat (part of a bump-out addition at one end of the space) and an awesome bronze compass inlaid into the newly installed hardwood floors. This bronze plaque marks a pivotal crosswalk central to the home's floor plan. Finally, the wonderful purple and green color scheme is super fun and definitely makes this kitchen feel like springtime all year round! Masterful use of Pantone's Color of the year, Ultra Violet, keeps this traditional cottage kitchen feeling fresh and updated.
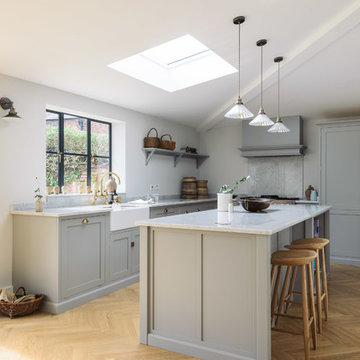
deVOL Kitchens
Foto de cocinas en L tradicional renovada grande abierta con fregadero sobremueble, armarios estilo shaker, puertas de armario grises, encimera de mármol, salpicadero blanco, salpicadero de mármol, electrodomésticos de colores, suelo de madera clara y una isla
Foto de cocinas en L tradicional renovada grande abierta con fregadero sobremueble, armarios estilo shaker, puertas de armario grises, encimera de mármol, salpicadero blanco, salpicadero de mármol, electrodomésticos de colores, suelo de madera clara y una isla
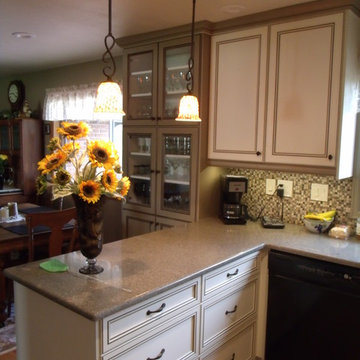
Modelo de cocinas en U tradicional de tamaño medio abierto con fregadero de doble seno, armarios con paneles empotrados, puertas de armario blancas, encimera de laminado, salpicadero multicolor, salpicadero con mosaicos de azulejos, suelo de madera clara, península, electrodomésticos de colores y suelo beige
1.701 ideas para cocinas con electrodomésticos de colores y suelo de madera clara
8