1.702 ideas para cocinas con electrodomésticos de colores y suelo de madera clara
Filtrar por
Presupuesto
Ordenar por:Popular hoy
121 - 140 de 1702 fotos
Artículo 1 de 3
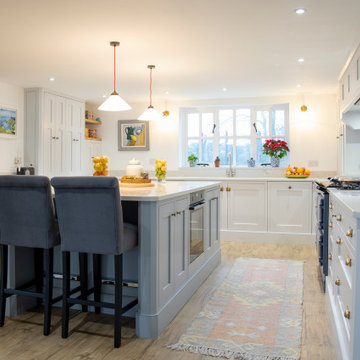
Foto de cocina tradicional grande con fregadero de doble seno, armarios estilo shaker, puertas de armario blancas, encimera de acrílico, salpicadero metalizado, salpicadero de azulejos de porcelana, electrodomésticos de colores, suelo de madera clara, una isla y encimeras blancas
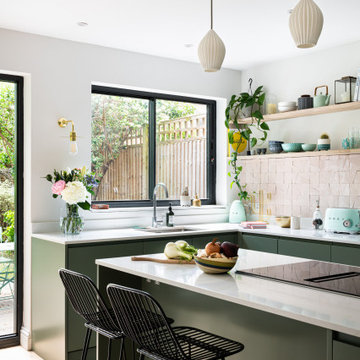
At this Fulham home, the family kitchen was entirely redesigned to bring light and colour to the fore! The forest green kitchen units by John Lewis of Hungerford combine perfectly with the powder pink Moroccan tile backsplash from Mosaic Factory.

Ejemplo de cocina comedor industrial pequeña con fregadero integrado, armarios estilo shaker, puertas de armario blancas, encimera de acero inoxidable, salpicadero rojo, salpicadero de ladrillos, electrodomésticos de colores y suelo de madera clara
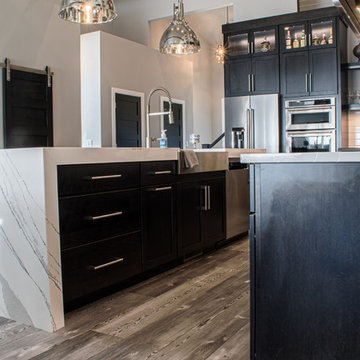
Foto de cocinas en L urbana grande abierta con fregadero sobremueble, armarios estilo shaker, puertas de armario negras, encimera de cuarzo compacto, salpicadero blanco, salpicadero de azulejos tipo metro, electrodomésticos de colores, suelo de madera clara, una isla, suelo gris y encimeras blancas
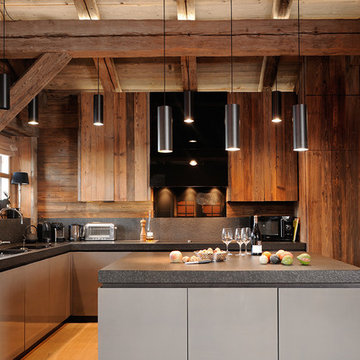
Erick Saillet
Imagen de cocina rústica de tamaño medio con fregadero de doble seno, armarios con paneles lisos, puertas de armario de madera oscura, salpicadero verde, suelo de madera clara, una isla y electrodomésticos de colores
Imagen de cocina rústica de tamaño medio con fregadero de doble seno, armarios con paneles lisos, puertas de armario de madera oscura, salpicadero verde, suelo de madera clara, una isla y electrodomésticos de colores
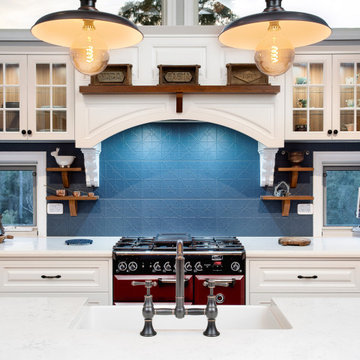
Imagen de cocina campestre de tamaño medio abierta con fregadero sobremueble, armarios estilo shaker, puertas de armario blancas, encimera de cuarzo compacto, salpicadero azul, salpicadero de azulejos de cerámica, electrodomésticos de colores, suelo de madera clara, suelo marrón, encimeras blancas y vigas vistas
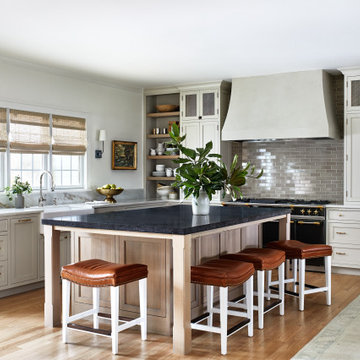
Foto de cocina clásica renovada de tamaño medio con fregadero sobremueble, armarios con rebordes decorativos, puertas de armario de madera clara, encimera de piedra caliza, salpicadero verde, salpicadero con mosaicos de azulejos, electrodomésticos de colores, suelo de madera clara, suelo beige y encimeras negras
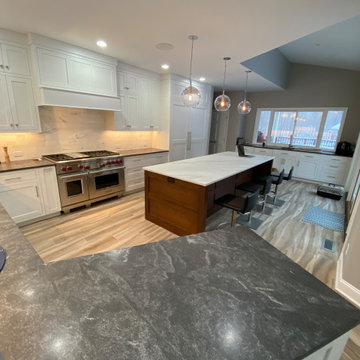
Foto de cocina tradicional renovada grande con fregadero bajoencimera, armarios con paneles empotrados, puertas de armario blancas, encimera de granito, salpicadero blanco, salpicadero de mármol, electrodomésticos de colores, suelo de madera clara, una isla, suelo gris y encimeras negras

INTERNATIONAL AWARD WINNER. 2018 NKBA Design Competition Best Overall Kitchen. 2018 TIDA International USA Kitchen of the Year. 2018 Best Traditional Kitchen - Westchester Home Magazine design awards. The designer's own kitchen was gutted and renovated in 2017, with a focus on classic materials and thoughtful storage. The 1920s craftsman home has been in the family since 1940, and every effort was made to keep finishes and details true to the original construction. For sources, please see the website at www.studiodearborn.com. Photography, Timothy Lenz.
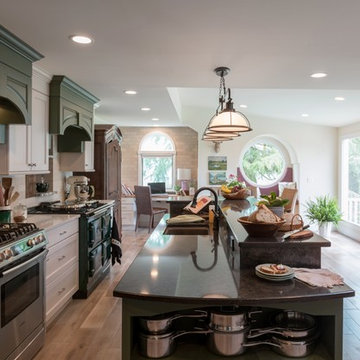
A British client requested an 'unfitted' look. Robinson Interiors was called in to help create a space that appeared built up over time, with vintage elements. For this kitchen reclaimed wood was used along with three distinctly different cabinet finishes (Stained Wood, Ivory, and Vintage Green), multiple hardware styles (Black, Bronze and Pewter) and two different backsplash tiles. We even used some freestanding furniture (A vintage French armoire) to give it that European cottage feel. A fantastic 'SubZero 48' Refrigerator, a British Racing Green Aga stove, the super cool Waterstone faucet with farmhouse sink all hep create a quirky, fun, and eclectic space! We also included a few distinctive architectural elements, like the Oculus Window Seat (part of a bump-out addition at one end of the space) and an awesome bronze compass inlaid into the newly installed hardwood floors. This bronze plaque marks a pivotal crosswalk central to the home's floor plan. Finally, the wonderful purple and green color scheme is super fun and definitely makes this kitchen feel like springtime all year round! Masterful use of Pantone's Color of the year, Ultra Violet, keeps this traditional cottage kitchen feeling fresh and updated.
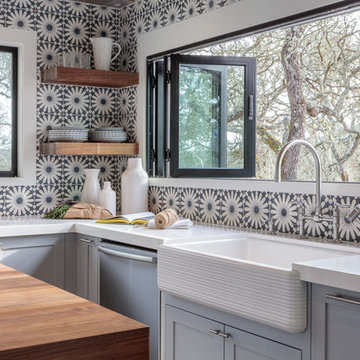
David Duncan Livingston
Modelo de cocinas en U tradicional renovado con fregadero sobremueble, armarios estilo shaker, puertas de armario azules, salpicadero multicolor, salpicadero de azulejos de cerámica, electrodomésticos de colores, suelo de madera clara y una isla
Modelo de cocinas en U tradicional renovado con fregadero sobremueble, armarios estilo shaker, puertas de armario azules, salpicadero multicolor, salpicadero de azulejos de cerámica, electrodomésticos de colores, suelo de madera clara y una isla
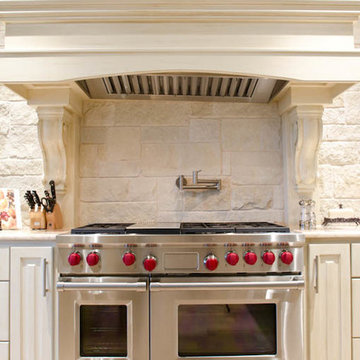
Close up of range and custom vent hood
Foto de cocinas en L tradicional extra grande abierta con fregadero de doble seno, armarios con paneles con relieve, puertas de armario beige, encimera de granito, salpicadero beige, salpicadero de azulejos de piedra, electrodomésticos de colores, suelo de madera clara y dos o más islas
Foto de cocinas en L tradicional extra grande abierta con fregadero de doble seno, armarios con paneles con relieve, puertas de armario beige, encimera de granito, salpicadero beige, salpicadero de azulejos de piedra, electrodomésticos de colores, suelo de madera clara y dos o más islas
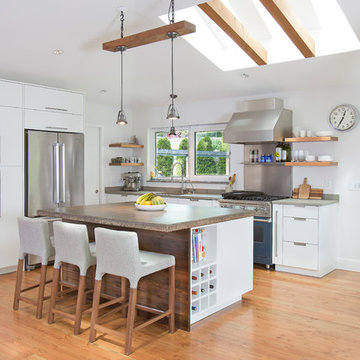
A modern kitchen that blends natural finishes with white painted cabinets. 100 year old barn wood on the back of the island and the front of the dinning hutch. Reclaimed fir floating shelves. Concrete counters to both the island and perimeter wall.
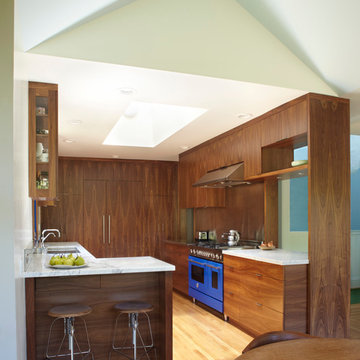
Muffy Kibbey, Photographer
Carlen and Company, General Contractor
Jeff Ward, Cabinetmaker
Diseño de cocina comedor rectangular minimalista con puertas de armario de madera en tonos medios, encimera de mármol, electrodomésticos de colores, suelo de madera clara y armarios con paneles lisos
Diseño de cocina comedor rectangular minimalista con puertas de armario de madera en tonos medios, encimera de mármol, electrodomésticos de colores, suelo de madera clara y armarios con paneles lisos
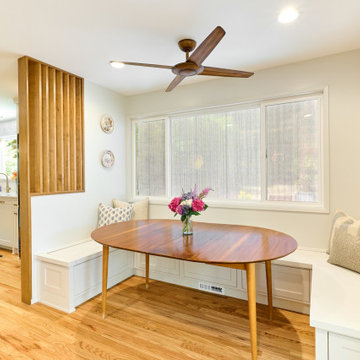
This 1960’s home underwent a striking transformation--remodeling the kitchen, hall bathroom and laundry room. These homeowners dreamed of an open floor plan that would unite the kitchen and adjacent living areas. To accomplish this, we removed an imposing chimney that separated the kitchen from the living room. Additionally, we eliminated a weight-bearing wall that was between the kitchen and dining room. What a change! The spaces that formerly felt dark and confined are now bright and connected, comfortably accommodating larger gatherings.
When considering the specifics of design, we wanted to stay true to the home’s mid-century roots, while updating it with today’s style elements. Embracing the mid-century aspects, we played off some of the existing features of the home by mirroring them in the spaces we redesigned. To introduce today’s style, we thoughtfully incorporated the finishes and touches that would aptly reflect that component. The resulting design is beautifully juxtaposed by the homeowners’ treasured antique furniture pieces.
In the kitchen, we enhanced the open and airy feel by choosing a light greige color for the inset cabinetry paired with a tonal light-colored, blue-veined quartz for the countertops. These tones are perfectly complemented by the gold finishes of the cabinet hardware, faucets, and mid-century modern pendants. To maximize the storage potential of this kitchen, we customized the cabinetry with a convenient utensil organizer and a blind corner “cloud” pullout. A full height zellige-style tile backsplash with custom floating shelves makes for an impressive statement wall. With family get togethers in mind, we added an additional bar/prep sink and a spacious breakfast nook with a good deal of bench storage. A vertically-slatted wood half-wall separates the kitchen and breakfast nook, replicating the original mid-century wall detail at the entry.
Between the living room and kitchen, we designed a semi-open bar-height peninsula, accenting the bar front with a vertical shiplap kickplate in a bold blue. Carrying this color statement through the kitchen, the homeowner selected a “Navy Steel” Samsung Bespoke refrigerator and an AGA Mercury range, in “Blueberry.” These colors are also echoed in the multi-tonal quartz.
In the hall bathroom, we were aiming for the bright ambiance we’d achieved in the living areas. The penny round tile flooring and full height zellige-look tile combine for a classy, elevated look. In keeping with the kitchen, we installed similar gold fixtures and inset cabinetry and the same beautiful quartz countertop. The vanity towers provide these happy homeowners with additional room to store all their necessities.
Through the design process, we were able to gain square footage in the laundry room which allowed for the extra cabinet space the homeowners were looking for. Of course, a remodel is never complete without conveniences for the pets. The kitty’s litter box is neatly tucked in the cabinet behind a custom cat-cutout--a cute and tidy idea!
Kitchen Selections: Cabinet color-Farrow & Ball Ammonite No. 274; Countertops-Silestone Pietra; Cabinet hardware-Top Knobs Barrington collection in Honey Bronze; Pendants-Rejuvenation Palo Alto; Faucets- Delta Trinsic in Champagne Bronze; Tile-Tilebar Portmore 4x4 in White; Island bar shiplap color-Farrow and Ball Wine Dark No. 308
Bathroom Selections: Floor tile-Cepac Classic Rounds in Cloud; Tile-Tilebar Portmore 4x4 in White; Cabinet color-Farrow & Ball Purbeck Stone No. 275; Countertop-Silestone Pietra; Faucet-Delta Trinsic in Champagne Bronze
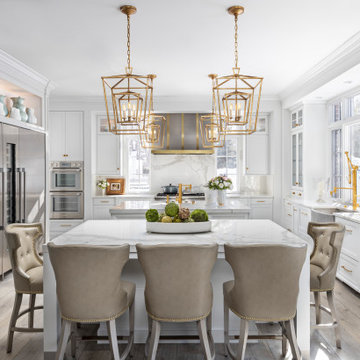
Diseño de cocinas en L tradicional renovada grande con despensa, fregadero sobremueble, armarios tipo vitrina, puertas de armario blancas, salpicadero blanco, electrodomésticos de colores, suelo de madera clara, dos o más islas, suelo gris y encimeras blancas
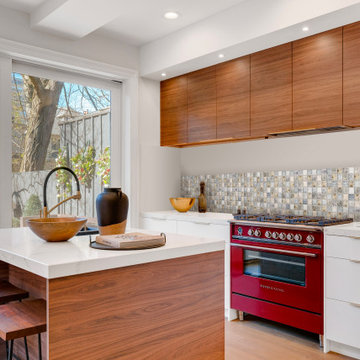
Foto de cocina actual con armarios con paneles lisos, puertas de armario blancas, salpicadero multicolor, salpicadero con mosaicos de azulejos, electrodomésticos de colores, suelo de madera clara, una isla, suelo beige y encimeras blancas

It all started with a retro red fridge. Next came the teal cabinet paint color, and then the custom island made of reclaimed wood. Of course there is also the shiplap on the ceiling, the 3 different pendant lights, the concrete quartz countertop, and the retro stools. The sum of the parts equals a kitchen that is second to none!
Photo: Picture Perfect House
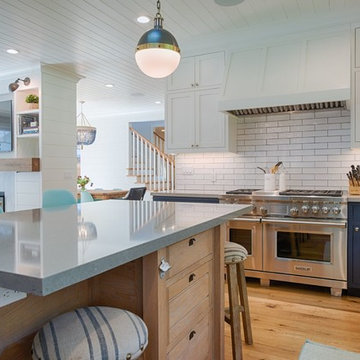
Foto de cocina de estilo de casa de campo de tamaño medio con fregadero sobremueble, armarios con paneles empotrados, puertas de armario azules, encimera de cuarzo compacto, salpicadero blanco, salpicadero de azulejos tipo metro, electrodomésticos de colores, suelo de madera clara, una isla, suelo beige y encimeras beige
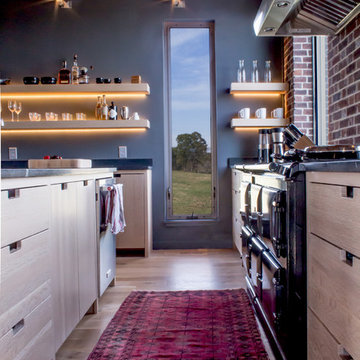
AGA 5 range oven, white oak rift sawn, white oak quarter sawn, brick backsplash
Diseño de cocinas en U campestre de tamaño medio abierto con fregadero bajoencimera, armarios con paneles lisos, puertas de armario de madera clara, encimera de cuarcita, electrodomésticos de colores, suelo de madera clara y una isla
Diseño de cocinas en U campestre de tamaño medio abierto con fregadero bajoencimera, armarios con paneles lisos, puertas de armario de madera clara, encimera de cuarcita, electrodomésticos de colores, suelo de madera clara y una isla
1.702 ideas para cocinas con electrodomésticos de colores y suelo de madera clara
7