1.161 ideas para cocinas con electrodomésticos de colores y suelo de baldosas de porcelana
Filtrar por
Presupuesto
Ordenar por:Popular hoy
41 - 60 de 1161 fotos
Artículo 1 de 3
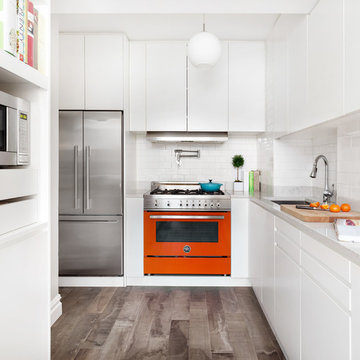
Custom kitchen designed for a client who loves to cook. Every square inch was planned for specific cooking tools, utensils, and homeware. The orange oven, a wedding gift, was the focal point of the design.
*Regan Wood Photography

Created for a charming 18th century stone farmhouse overlooking a canal, this Bespoke solid wood kitchen has been handpainted in Farrow & Ball (Aga wall and base units by the windows) with Pavilion Gray (on island and recessed glass-fronted display cabinetry). The design centres around a feature Aga range cooker.
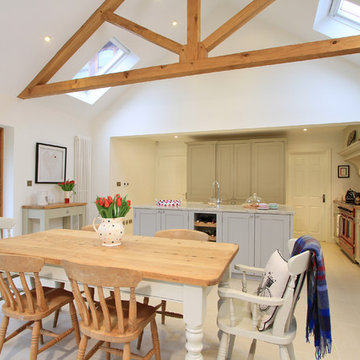
Beau-Port Limited
Foto de cocina comedor tradicional grande con fregadero sobremueble, armarios estilo shaker, puertas de armario grises, encimera de granito, salpicadero de azulejos de cerámica, electrodomésticos de colores, suelo de baldosas de porcelana y una isla
Foto de cocina comedor tradicional grande con fregadero sobremueble, armarios estilo shaker, puertas de armario grises, encimera de granito, salpicadero de azulejos de cerámica, electrodomésticos de colores, suelo de baldosas de porcelana y una isla
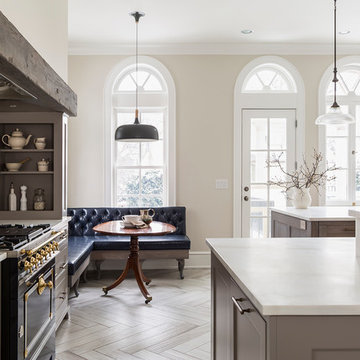
The sensible Belgian aesthetic used in the space compliments the more ornate architecture of this historic home.
Modelo de cocina grande con fregadero bajoencimera, armarios con paneles empotrados, puertas de armario grises, encimera de mármol, salpicadero verde, salpicadero de azulejos de cerámica, electrodomésticos de colores, suelo de baldosas de porcelana y una isla
Modelo de cocina grande con fregadero bajoencimera, armarios con paneles empotrados, puertas de armario grises, encimera de mármol, salpicadero verde, salpicadero de azulejos de cerámica, electrodomésticos de colores, suelo de baldosas de porcelana y una isla

This luxury dream kitchen was the vision of Diane Berry for her retired clients based in Cheshire. They wanted a kitchen that had lots of worktop and storage space, an island and space for a TV and a couple of chairs and two dining tables one large for entertaining and a small area for casual dining for two to six.
The design has an extra tall extension to help bring in a feeling of light and space, allowing natural light to flood to the back of the room. Diane used some amazing materials, the dark oak cross grain doors, Dekton concrete worktops and Miele graphite grey ovens. Buster and Punch pendant lights add the finishing touches and some amazing pieces of modern art add the personality of the clients.
Super large format floor tiles bring a simple calm base for the room and help with the work factor of the fully mitred Dekton island, the angled knee recess for the bar stools draws in the angled ceiling and roof lights above the bookcase, and in this area Acupanel vertical timber wall neatly opens to allow access to service neatly concealed behind.
Diane Berry and her team worked closely with Prime construction ltd who carried out the construction works, lots of hard work by many tradesmen brought this dream kitchen to fruition.
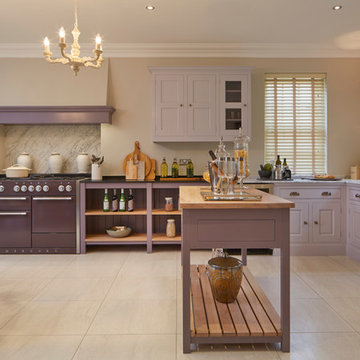
David Parmiter
Imagen de cocina tradicional grande con fregadero bajoencimera, armarios con paneles con relieve, encimera de mármol, electrodomésticos de colores, suelo de baldosas de porcelana y una isla
Imagen de cocina tradicional grande con fregadero bajoencimera, armarios con paneles con relieve, encimera de mármol, electrodomésticos de colores, suelo de baldosas de porcelana y una isla
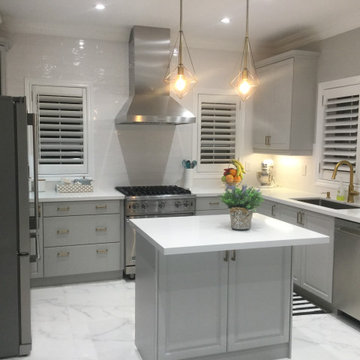
Full Modern Kitchen Renovation
Imagen de cocina minimalista de tamaño medio con fregadero bajoencimera, armarios estilo shaker, puertas de armario blancas, encimera de cuarzo compacto, salpicadero blanco, salpicadero de azulejos de porcelana, electrodomésticos de colores, suelo de baldosas de porcelana, una isla, suelo blanco y encimeras blancas
Imagen de cocina minimalista de tamaño medio con fregadero bajoencimera, armarios estilo shaker, puertas de armario blancas, encimera de cuarzo compacto, salpicadero blanco, salpicadero de azulejos de porcelana, electrodomésticos de colores, suelo de baldosas de porcelana, una isla, suelo blanco y encimeras blancas
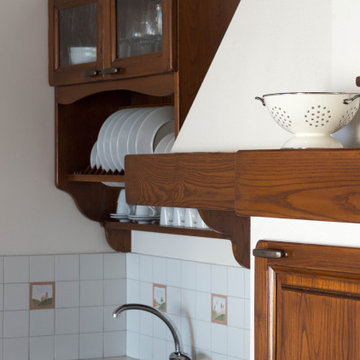
Diseño de cocina comedor lineal pequeña con fregadero encastrado, puertas de armario de madera en tonos medios, encimera de azulejos, salpicadero blanco, salpicadero de azulejos de cerámica, electrodomésticos de colores, suelo de baldosas de porcelana, suelo marrón, encimeras beige y vigas vistas
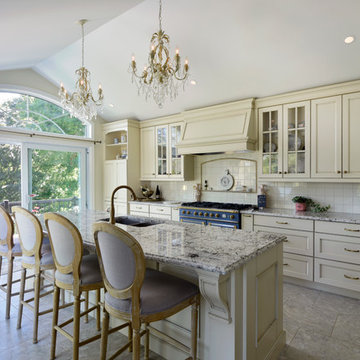
Photos by Gordon King
Diseño de cocina comedor clásica grande con fregadero de doble seno, una isla, armarios con paneles empotrados, puertas de armario beige, encimera de granito, salpicadero beige, salpicadero de azulejos de vidrio, electrodomésticos de colores y suelo de baldosas de porcelana
Diseño de cocina comedor clásica grande con fregadero de doble seno, una isla, armarios con paneles empotrados, puertas de armario beige, encimera de granito, salpicadero beige, salpicadero de azulejos de vidrio, electrodomésticos de colores y suelo de baldosas de porcelana
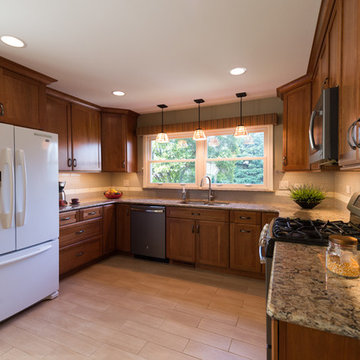
Large kitchen/dining area to accommodate large family and holiday entertaining. Cherry cabinets with Cambria quartz countertops. Mixed oversized glass and ceramic subway tile in working area. Oversized glass subway tile in complimentary color in buffet area, which has a beverage refrigerator and double wide glass cabinets. Large Pantry turned on its side to open towards working area instead of interfering with dining area. Extra large window with stained glass pendants. Porcelain wood-look tile for low maintenance in this active kitchen. Ted Glasoe
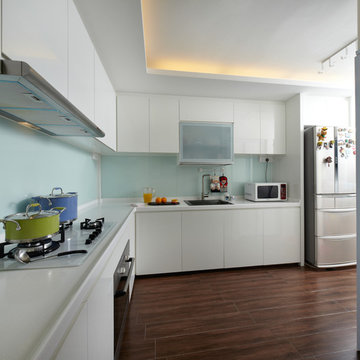
Zen’s minimalism is often misconstrued in Singapore as “lesser works involved”. In fact, the key to Zen is to ensure sufficient and strategically placed storage space for owners, while maximising the feel of spaciousness. This ensures that the entire space will not be clouded by clutter. For this project, nOtch kept the key Zen elements of balance, harmony and relaxation, while incorporating fengshui elements, in a modern finishing. A key fengshui element is the flowing stream ceiling design, which directs all auspicious Qi from the main entrance into the heart of the home, and gathering them in the ponds. This project was selected by myPaper生活 》家居to be a half-paged feature on their weekly interior design advise column.
Photos by: Watson Lau (Wats Behind The Lens Pte Ltd)
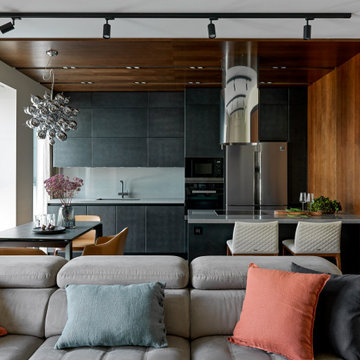
Modelo de cocina comedor lineal contemporánea de tamaño medio con fregadero bajoencimera, armarios con paneles lisos, puertas de armario negras, encimera de cuarzo compacto, salpicadero verde, salpicadero de azulejos de porcelana, electrodomésticos de colores, suelo de baldosas de porcelana, una isla, suelo gris y encimeras grises
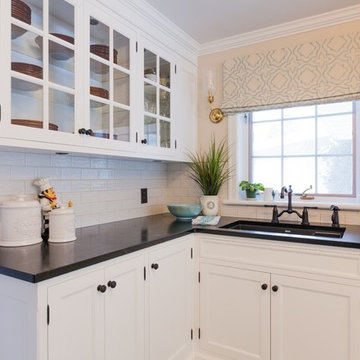
Imagen de cocina clásica de tamaño medio cerrada sin isla con fregadero bajoencimera, armarios estilo shaker, puertas de armario blancas, encimera de esteatita, salpicadero blanco, salpicadero de azulejos de porcelana, electrodomésticos de colores, suelo de baldosas de porcelana y suelo multicolor

Imagen de cocinas en L clásica renovada grande con encimera de cuarzo compacto, suelo de baldosas de porcelana, una isla, armarios con paneles lisos, puertas de armario blancas, salpicadero blanco, despensa, fregadero sobremueble, salpicadero de azulejos de cemento, electrodomésticos de colores, suelo gris y encimeras blancas
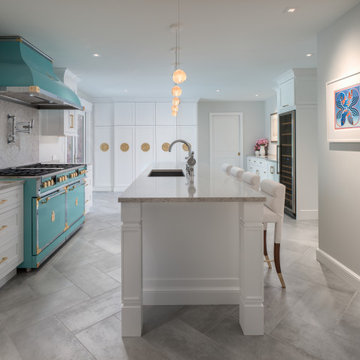
The objective of this luxury kitchen renovation was to transform a 30-year-old, closed off kitchen into a brighter, more contemporary working triangle with excellent storage space. We worked closely with our clients to create a plan for better flow and a more sophisticated ambiance for entertaining. For this renovation we added an island to an open floor plan, utilized luxury appliance, and added direct access to the outdoor patio space resulting in a stunning transformation that exceeded or clients’ expectations.
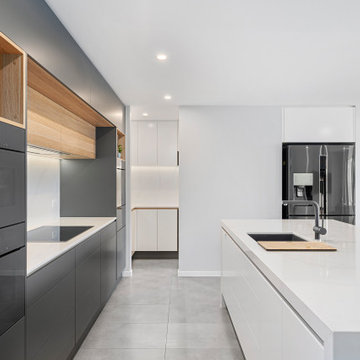
Jaime and Nathan have been chipping away at turning their home into their dream. We worked very closely with this couple and they have had a great input with the design and colors selection of their kitchen, vanities and walk in robe. Being a busy couple with young children, they needed a kitchen that was functional and as much storage as possible. Clever use of space and hardware has helped us maximize the storage and the layout is perfect for a young family with an island for the kids to sit at and do their homework whilst the parents are cooking and getting dinner ready.
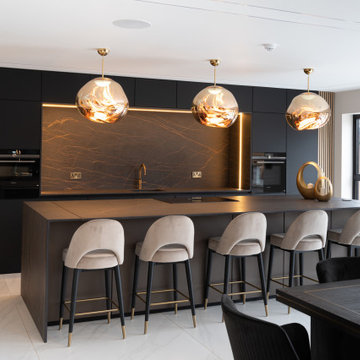
Open Plan Kitchen and Dining Room
Diseño de cocina moderna abierta con fregadero encastrado, armarios con paneles lisos, puertas de armario negras, encimera de azulejos, electrodomésticos de colores, suelo de baldosas de porcelana, una isla, suelo blanco y encimeras marrones
Diseño de cocina moderna abierta con fregadero encastrado, armarios con paneles lisos, puertas de armario negras, encimera de azulejos, electrodomésticos de colores, suelo de baldosas de porcelana, una isla, suelo blanco y encimeras marrones
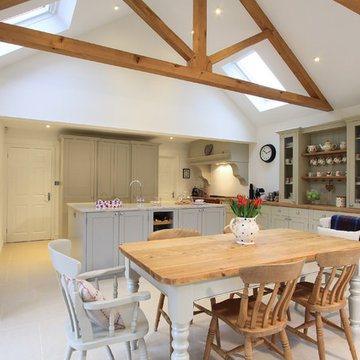
Beau-Port Limited
Diseño de cocina clásica grande con fregadero sobremueble, armarios estilo shaker, puertas de armario grises, encimera de granito, salpicadero de azulejos de cerámica, electrodomésticos de colores, suelo de baldosas de porcelana y una isla
Diseño de cocina clásica grande con fregadero sobremueble, armarios estilo shaker, puertas de armario grises, encimera de granito, salpicadero de azulejos de cerámica, electrodomésticos de colores, suelo de baldosas de porcelana y una isla

This luxury dream kitchen was the vision of Diane Berry for her retired clients based in Cheshire. They wanted a kitchen that had lots of worktop and storage space, an island and space for a TV and a couple of chairs and two dining tables one large for entertaining and a small area for casual dining for two to six.
The design has an extra tall extension to help bring in a feeling of light and space, allowing natural light to flood to the back of the room. Diane used some amazing materials, the dark oak cross grain doors, Dekton concrete worktops and Miele graphite grey ovens. Buster and Punch pendant lights add the finishing touches and some amazing pieces of modern art add the personality of the clients.
Super large format floor tiles bring a simple calm base for the room and help with the work factor of the fully mitred Dekton island, the angled knee recess for the bar stools draws in the angled ceiling and roof lights above the bookcase, and in this area Acupanel vertical timber wall neatly opens to allow access to service neatly concealed behind.
Diane Berry and her team worked closely with Prime construction ltd who carried out the construction works, lots of hard work by many tradesmen brought this dream kitchen to fruition.
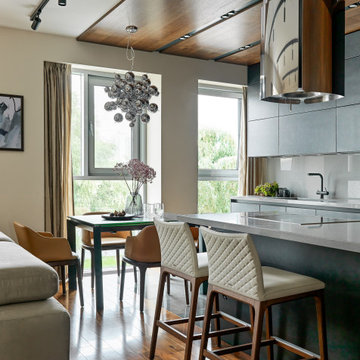
Diseño de cocina comedor lineal contemporánea de tamaño medio con fregadero bajoencimera, armarios con paneles lisos, puertas de armario negras, encimera de cuarzo compacto, salpicadero verde, salpicadero de azulejos de porcelana, electrodomésticos de colores, suelo de baldosas de porcelana, una isla, suelo gris y encimeras grises
1.161 ideas para cocinas con electrodomésticos de colores y suelo de baldosas de porcelana
3