1.174 ideas para cocinas con electrodomésticos de colores y suelo de baldosas de cerámica
Filtrar por
Presupuesto
Ordenar por:Popular hoy
1 - 20 de 1174 fotos
Artículo 1 de 3

Imagen de cocina comedor bohemia grande con fregadero sobremueble, armarios estilo shaker, encimera de cuarzo compacto, salpicadero blanco, electrodomésticos de colores, suelo de baldosas de cerámica, suelo verde, encimeras blancas y papel pintado

Built in kitchen sink with marble counter and splashback. Dove grey units below and above. Pantry to the left. Quooker tap in antique brass, matching the cabinet door handles
Large island with curved marble counter and integrated Bora induction hob with built in extractor. Seating around the edge.
Built in ovens against wall with integrated freezer one side and fridge the other.
Three pendant lights over island.

Ejemplo de cocinas en L tradicional renovada de tamaño medio cerrada sin isla con fregadero bajoencimera, armarios con paneles lisos, puertas de armario azules, encimera de cuarzo compacto, salpicadero amarillo, salpicadero de losas de piedra, electrodomésticos de colores, suelo de baldosas de cerámica, suelo azul y encimeras blancas
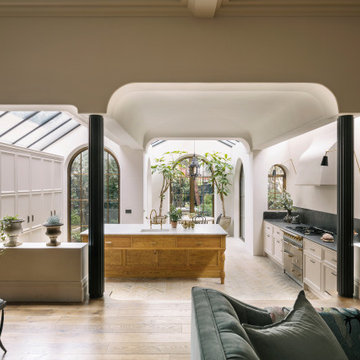
Keyes Road is a two-storey, semi-detached red brick house dating to around 1890-1910. The focus of our work was on the ground floor where we were asked to improve the layout and use of the main living areas of the house, for an active family of four. Important to the design was to maximise the quality and amount of light as well as connection to the garden and flow to the rest of the house.
Our proposal introduces three single storey extensions, comprising a central, large space that extends the main outrigger of the house. To each side are smaller volumes, affording a full width kitchen. While defining a series of discrete volumes, it was important for us to ensure that the kitchen, living, family and dining rooms that are interconnecting and continuous. The result is a big space punctuated by a series of differently sized arches, defining spaces to ensure their intimacy.
It was important for our client to have a sense of warmth and comfort - perhaps not dissimilar to the qualities of a hotel lobby. The colour scheme of the rooms are warm white painted plaster, natural wood flooring with black, bronze and brass accents. Indirect and carefully placed light fittings pulls together the atmosphere of the rooms - particularly in the evenings.
Externally, we felt it important to differentiate the extensions from the main house by using a dark, charcoal grey brick. This sets up a contrasting yet complimentary relationship to the rich red coloured brick house. The facets of the brick play with light and depth as do the graduated brick arches.
During the design process, we grappled with floor levels, the direction of sunlight, and care to not encroach on the neighbouring properties. As the house is in a conservation area, we worked closely with our trusted planning advisor. Throughout, we pursued a sensitive design strategy, using pitched roofs, matching materials and careful detailing. Internally, many of the original details are intact. This has enabled us to create an eclectic ensemble of elements, colours and materials varying in age and period.
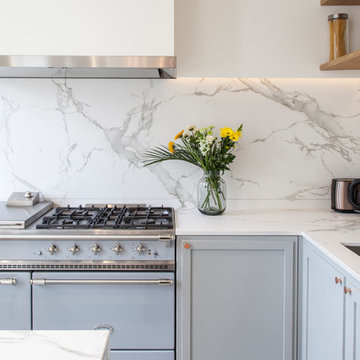
Photo : BCDF Studio
Modelo de cocina actual de tamaño medio con puertas de armario grises, salpicadero blanco, electrodomésticos de colores, una isla, suelo gris, encimeras blancas, fregadero bajoencimera, armarios estilo shaker, encimera de mármol, salpicadero de mármol y suelo de baldosas de cerámica
Modelo de cocina actual de tamaño medio con puertas de armario grises, salpicadero blanco, electrodomésticos de colores, una isla, suelo gris, encimeras blancas, fregadero bajoencimera, armarios estilo shaker, encimera de mármol, salpicadero de mármol y suelo de baldosas de cerámica

Hand-made pippy oak kitchen with 'Pegasus' granite worktops. The freestanding island unit is painted in Farrow & Ball 'Green Smoke' with a distressed finish.

A new life for the beach cottage complete with starfish backslash.
Ejemplo de cocina de estilo de casa de campo grande con puertas de armario blancas, encimera de mármol, salpicadero blanco, salpicadero de azulejos de vidrio, electrodomésticos de colores, península, suelo de baldosas de cerámica, fregadero sobremueble, armarios con paneles empotrados y suelo gris
Ejemplo de cocina de estilo de casa de campo grande con puertas de armario blancas, encimera de mármol, salpicadero blanco, salpicadero de azulejos de vidrio, electrodomésticos de colores, península, suelo de baldosas de cerámica, fregadero sobremueble, armarios con paneles empotrados y suelo gris

Imagen de cocina abovedada contemporánea grande con armarios estilo shaker, encimera de granito, salpicadero blanco, salpicadero de azulejos de cerámica, electrodomésticos de colores, suelo de baldosas de cerámica, una isla, suelo gris, encimeras negras, fregadero bajoencimera y puertas de armario de madera oscura

This homeowner loved her home and location, but it needed updating and a more efficient use of the condensed space she had for her kitchen.
We were creative in opening the kitchen and a small eat-in area to create a more open kitchen for multiple cooks to work together. We created a coffee station/serving area with floating shelves, and in order to preserve the existing windows, we stepped a base cabinet down to maintain adequate counter prep space. With custom cabinetry reminiscent of the era of this home and a glass tile back splash she loved, we were able to give her the kitchen of her dreams in a home she already loved. We attended a holiday cookie party at her home upon completion, and were able to experience firsthand, multiple cooks in the kitchen and hear the oohs and ahhs from family and friends about the amazing transformation of her spaces.
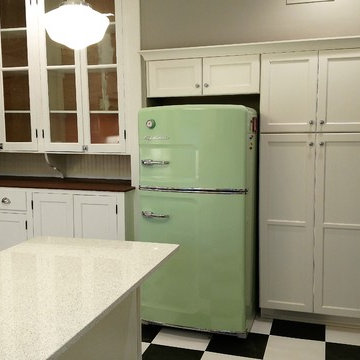
Modelo de cocinas en U tradicional de tamaño medio cerrado con fregadero bajoencimera, armarios con paneles empotrados, puertas de armario blancas, encimera de cuarcita, salpicadero blanco, salpicadero de azulejos tipo metro, electrodomésticos de colores, suelo de baldosas de cerámica y una isla
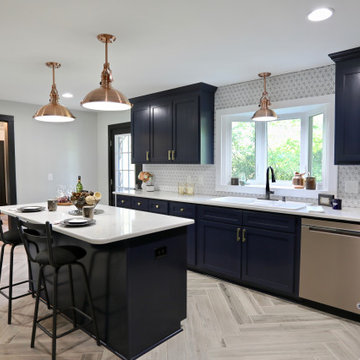
This kitchen has plenty of space for the family and for entertaining. The island has 2 sides for stools, large walk around spaces and lots of countertops for preparing meals and enjoying guests.
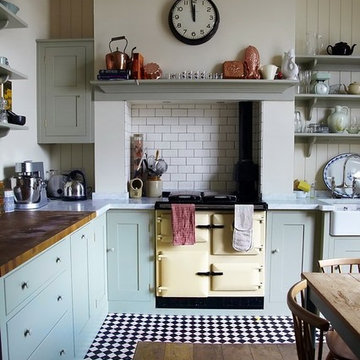
White carrara marble mixed with wood, tile, and a vintage range. This space has a retro feel with a modern twist.
Imagen de cocina ecléctica de tamaño medio con fregadero sobremueble, armarios con paneles lisos, puertas de armario verdes, encimera de mármol, salpicadero blanco, salpicadero de azulejos tipo metro, electrodomésticos de colores y suelo de baldosas de cerámica
Imagen de cocina ecléctica de tamaño medio con fregadero sobremueble, armarios con paneles lisos, puertas de armario verdes, encimera de mármol, salpicadero blanco, salpicadero de azulejos tipo metro, electrodomésticos de colores y suelo de baldosas de cerámica

The Commandants House in Charlestown Navy Yard. I was asked to design the kitchen for this historic house in Boston. My inspiration was a family style kitchen that was youthful and had a nod to it's historic past. The combination of wormy cherry wood custom cabinets, and painted white inset cabinets works well with the existing black and white floor. The island was a one of kind that I designed to be functional with a wooden butcher block and compost spot for prep, the other half a durable honed black granite. This island really works in this busy city kitchen.
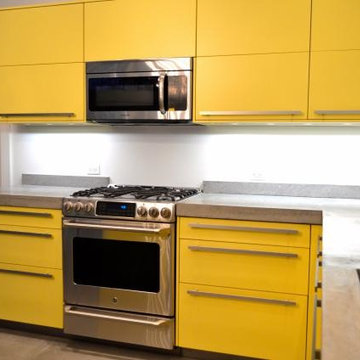
Foto de cocina moderna de tamaño medio con fregadero encastrado, armarios con paneles lisos, puertas de armario amarillas, encimera de acrílico, electrodomésticos de colores, suelo de baldosas de cerámica y una isla

Foto de cocina abovedada de estilo de casa de campo grande con fregadero encastrado, armarios estilo shaker, puertas de armario de madera en tonos medios, encimera de granito, salpicadero blanco, salpicadero de azulejos de cerámica, electrodomésticos de colores, suelo de baldosas de cerámica, una isla, suelo gris y encimeras negras
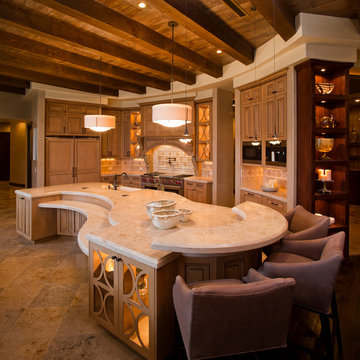
Photograph by Tim Fuller, Architect: Soloway Designs, Builder: Cutshaw construction, Interior Designer: Inspire dezigns.
Diseño de cocina comedor lineal mediterránea grande con fregadero sobremueble, armarios con paneles con relieve, puertas de armario de madera clara, encimera de mármol, salpicadero beige, salpicadero de azulejos de cerámica, electrodomésticos de colores, suelo de baldosas de cerámica, una isla y suelo beige
Diseño de cocina comedor lineal mediterránea grande con fregadero sobremueble, armarios con paneles con relieve, puertas de armario de madera clara, encimera de mármol, salpicadero beige, salpicadero de azulejos de cerámica, electrodomésticos de colores, suelo de baldosas de cerámica, una isla y suelo beige

In-frame, beaded, shaker Belgravia kitchen painted porcelain and slate blue. L-shape island with Vienna Quartz worktop and a curved peninsula. Featuring pendant lighting above the island. The use of moulded skirting plinth adds to the classical styling. The work surfaces are a 30mm white polished quartz. The door handles are a combination of chrome knobs and cup handles. The L-shaped kitchen island features curved peninsular, topped in a 40mm solid oak. Oak trays are integrated within the peninsula.

Modelo de cocina actual con armarios con paneles lisos, puertas de armario azules, encimera de madera, salpicadero metalizado, suelo turquesa, encimeras beige, fregadero de un seno, salpicadero de madera, electrodomésticos de colores y suelo de baldosas de cerámica
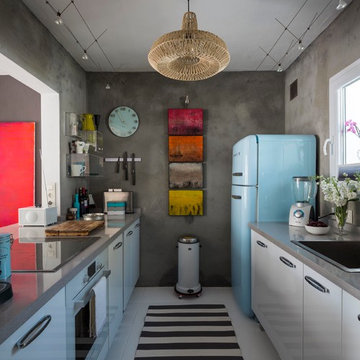
Carlos Yagüe Rivera | Masfotogenica
Ejemplo de cocina estrecha bohemia pequeña cerrada sin isla con fregadero encastrado, salpicadero verde, armarios con paneles lisos, puertas de armario blancas, encimera de acrílico, suelo de baldosas de cerámica, electrodomésticos de colores y encimeras grises
Ejemplo de cocina estrecha bohemia pequeña cerrada sin isla con fregadero encastrado, salpicadero verde, armarios con paneles lisos, puertas de armario blancas, encimera de acrílico, suelo de baldosas de cerámica, electrodomésticos de colores y encimeras grises
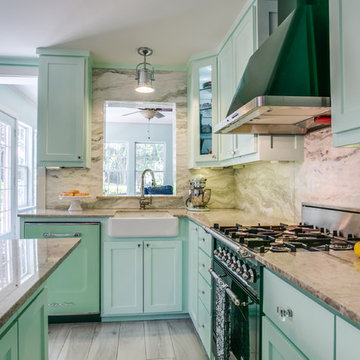
Mint green and retro appliances marry beautifully in this charming and colorful 1950's inspired kitchen. Featuring a White Jade Onyx backsplash and Chateaux Blanc Quartzite countertop, this retro kitchen is sure to take you down memory lane.
1.174 ideas para cocinas con electrodomésticos de colores y suelo de baldosas de cerámica
1